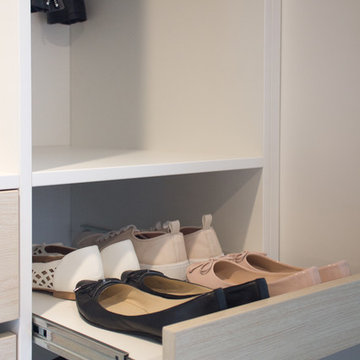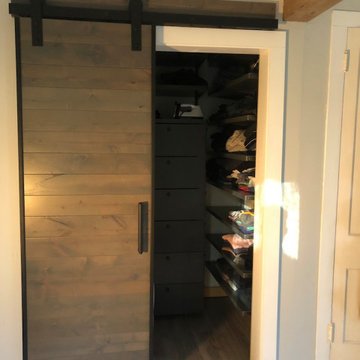222 ideas para armarios y vestidores nórdicos
Filtrar por
Presupuesto
Ordenar por:Popular hoy
41 - 60 de 222 fotos
Artículo 1 de 3
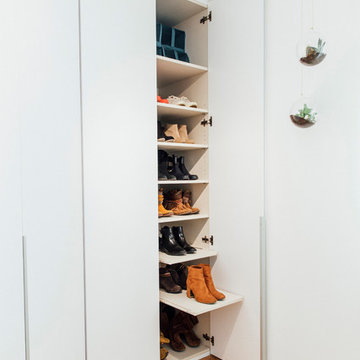
Resultado del vestidor hecho a medida con un sistema de zapatero con baldas extraibles para facilitar la localización de los zapatos que se encuentren en la parte posterior.
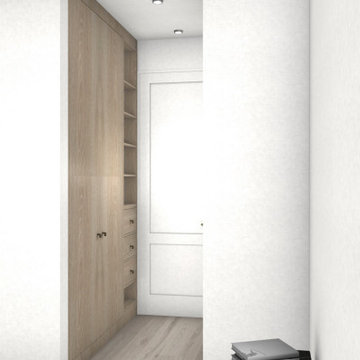
Apartments levels 2-4 - 2 to 3 bedroom apartments in Brooklyn - all apartments have an elevator and a similar layout with an option to add a room - See final option. Luxury and a sense of expansive space were foremost in our minds as we programmed these city apartments - to maximize living space for a small family or a young couple starting out in the big city.
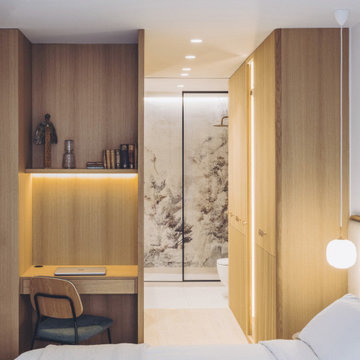
Diseño de armario y vestidor de mujer nórdico grande con a medida, armarios con paneles con relieve, puertas de armario de madera oscura, suelo de madera clara y suelo beige
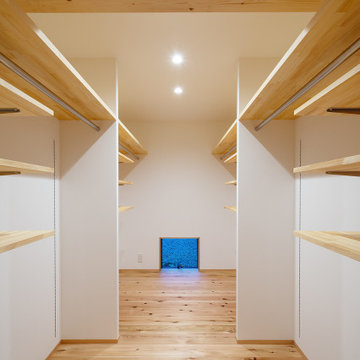
家族が利用するクローゼットは動線を中心に両側に設け大きな収納量を確保しました。仕切りごとに、それぞれハンガーパイプ部分と可動棚部分に分けられ、衣類を収納しやすくしています。
Ejemplo de armario vestidor unisex nórdico de tamaño medio con armarios abiertos, suelo de madera en tonos medios, suelo marrón y papel pintado
Ejemplo de armario vestidor unisex nórdico de tamaño medio con armarios abiertos, suelo de madera en tonos medios, suelo marrón y papel pintado

After the second fallout of the Delta Variant amidst the COVID-19 Pandemic in mid 2021, our team working from home, and our client in quarantine, SDA Architects conceived Japandi Home.
The initial brief for the renovation of this pool house was for its interior to have an "immediate sense of serenity" that roused the feeling of being peaceful. Influenced by loneliness and angst during quarantine, SDA Architects explored themes of escapism and empathy which led to a “Japandi” style concept design – the nexus between “Scandinavian functionality” and “Japanese rustic minimalism” to invoke feelings of “art, nature and simplicity.” This merging of styles forms the perfect amalgamation of both function and form, centred on clean lines, bright spaces and light colours.
Grounded by its emotional weight, poetic lyricism, and relaxed atmosphere; Japandi Home aesthetics focus on simplicity, natural elements, and comfort; minimalism that is both aesthetically pleasing yet highly functional.
Japandi Home places special emphasis on sustainability through use of raw furnishings and a rejection of the one-time-use culture we have embraced for numerous decades. A plethora of natural materials, muted colours, clean lines and minimal, yet-well-curated furnishings have been employed to showcase beautiful craftsmanship – quality handmade pieces over quantitative throwaway items.
A neutral colour palette compliments the soft and hard furnishings within, allowing the timeless pieces to breath and speak for themselves. These calming, tranquil and peaceful colours have been chosen so when accent colours are incorporated, they are done so in a meaningful yet subtle way. Japandi home isn’t sparse – it’s intentional.
The integrated storage throughout – from the kitchen, to dining buffet, linen cupboard, window seat, entertainment unit, bed ensemble and walk-in wardrobe are key to reducing clutter and maintaining the zen-like sense of calm created by these clean lines and open spaces.
The Scandinavian concept of “hygge” refers to the idea that ones home is your cosy sanctuary. Similarly, this ideology has been fused with the Japanese notion of “wabi-sabi”; the idea that there is beauty in imperfection. Hence, the marriage of these design styles is both founded on minimalism and comfort; easy-going yet sophisticated. Conversely, whilst Japanese styles can be considered “sleek” and Scandinavian, “rustic”, the richness of the Japanese neutral colour palette aids in preventing the stark, crisp palette of Scandinavian styles from feeling cold and clinical.
Japandi Home’s introspective essence can ultimately be considered quite timely for the pandemic and was the quintessential lockdown project our team needed.
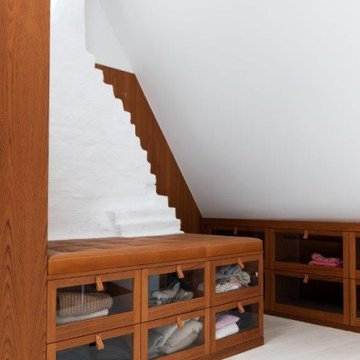
Diseño de armario y vestidor unisex nórdico grande con armarios tipo vitrina, puertas de armario de madera oscura, suelo de madera pintada y suelo blanco
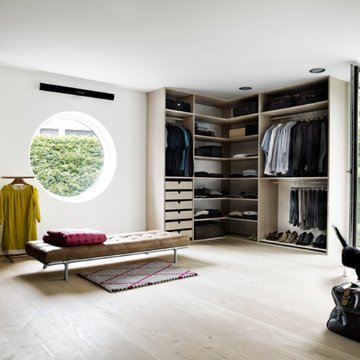
Foto de vestidor unisex escandinavo grande con armarios abiertos, puertas de armario de madera clara, suelo de madera clara y suelo beige
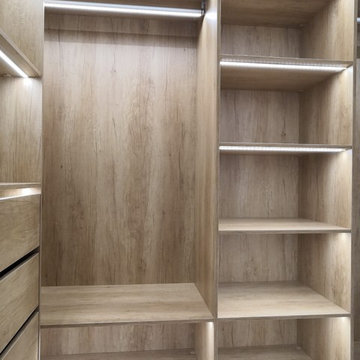
Материал исполнения: мебельная плита EGGER, Дуб Небраска натуральный.; Полки с Led подсветкой. Вешало Cornice Led серебро
Modelo de armario y vestidor nórdico grande
Modelo de armario y vestidor nórdico grande
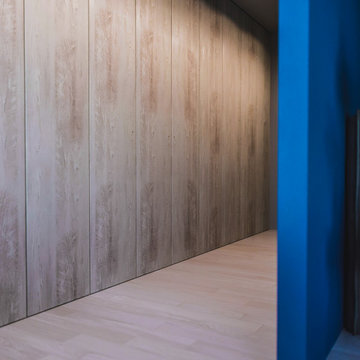
Built In Wardrobe by Komandor. At first glance this looks like a wall of wood panel. Upon closer look…the pivot doors open to reveal an integrated dressing table and closet! This Scandinavian look is achieved with Komandor’s swing pivot doors that can be used with cabinetry or in a pass through opening.
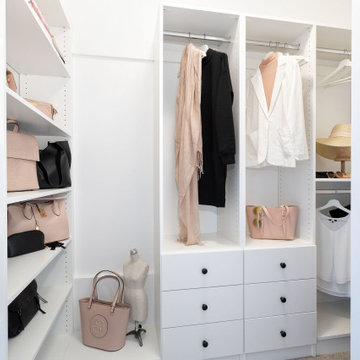
Ejemplo de armario vestidor de mujer escandinavo de tamaño medio con armarios con paneles lisos, puertas de armario blancas, moqueta y suelo gris
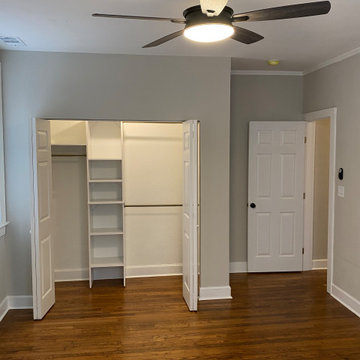
Imagen de armario y vestidor unisex escandinavo de tamaño medio con a medida, suelo de madera en tonos medios, suelo marrón y madera
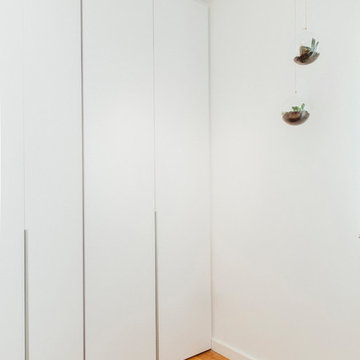
Resultado del vestidor hecho a medida con un puff-cama para que sirva como habitación para invitados en un momento puntual
Diseño de armario de mujer escandinavo de tamaño medio con armarios con paneles lisos, puertas de armario blancas, suelo de madera en tonos medios y suelo marrón
Diseño de armario de mujer escandinavo de tamaño medio con armarios con paneles lisos, puertas de armario blancas, suelo de madera en tonos medios y suelo marrón
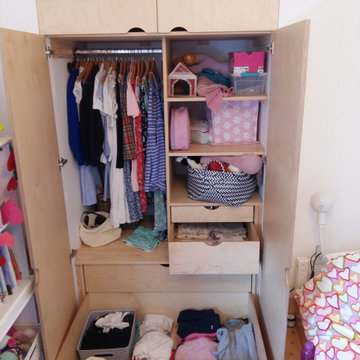
Fitted wardrobe in birch ply to fit the recess.
It was fitted with deep drawers and shelves to maximise the storage space. The drawers are fitted with dividers to keep them tidy.
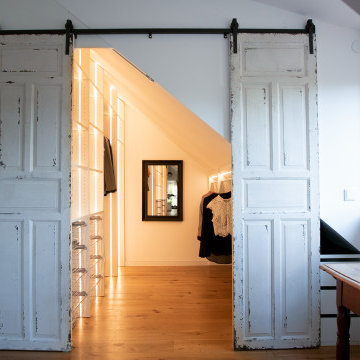
Begehbarer Kleiderschrank individuell in Dachschräge eingebaut. Mit Beleuchtung die beim Öffnen der Türen angeht.
Diseño de armario vestidor escandinavo de tamaño medio con puertas de armario blancas, suelo de madera clara y suelo marrón
Diseño de armario vestidor escandinavo de tamaño medio con puertas de armario blancas, suelo de madera clara y suelo marrón
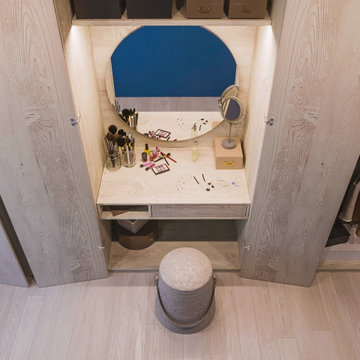
Built In Wardrobe by Komandor. At first glance this looks like a wall of wood panel. Upon closer look…the pivot doors open to reveal an integrated dressing table and closet! This Scandinavian look is achieved with Komandor’s swing pivot doors that can be used with cabinetry or in a pass through opening. If you are interested in a 3D version of this for your home, please contact us.
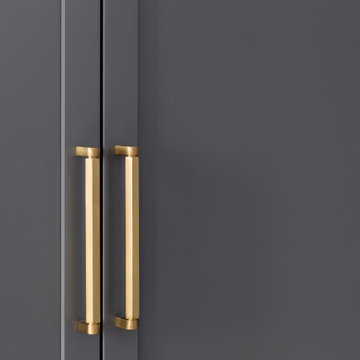
This dramatic master closet is open to the entrance of the suite as well as the master bathroom. We opted for closed storage and maximized the usable storage by installing a ladder. The wood interior offers a nice surprise when the doors are open.
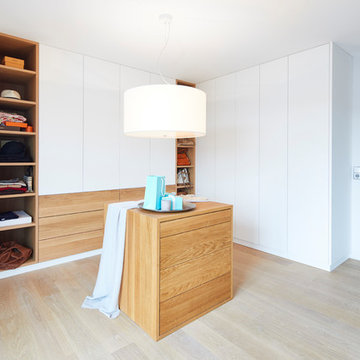
Imagen de vestidor de mujer nórdico de tamaño medio con puertas de armario blancas, armarios con paneles lisos, suelo de madera en tonos medios y suelo marrón
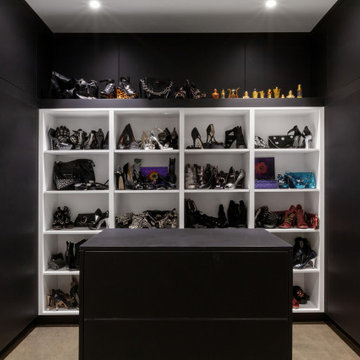
Lower Level features custom shoe closet with black and white theme and closet island - Scandinavian Modern Interior - Indianapolis, IN - Trader's Point - Architect: HAUS | Architecture For Modern Lifestyles - Construction Manager: WERK | Building Modern - Christopher Short + Paul Reynolds - Photo: HAUS | Architecture
222 ideas para armarios y vestidores nórdicos
3
