1.677 ideas para armarios y vestidores negros grandes
Filtrar por
Presupuesto
Ordenar por:Popular hoy
61 - 80 de 1677 fotos
Artículo 1 de 3
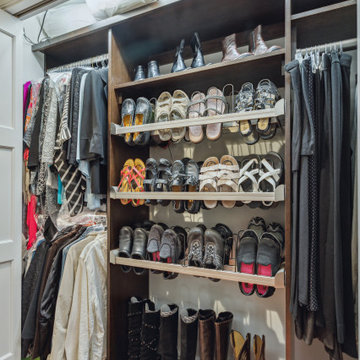
Our client purchased what had been a custom home built in 1973 on a high bank waterfront lot. They did their due diligence with respect to the septic system, well and the existing underground fuel tank but little did they know, they had purchased a house that would fit into the Three Little Pigs Story book.
The original idea was to do a thorough cosmetic remodel to bring the home up to date using all high durability/low maintenance materials and provide the homeowners with a flexible floor plan that would allow them to live in the home for as long as they chose to, not how long the home would allow them to stay safely. However, there was one structure element that had to change, the staircase.
The staircase blocked the beautiful water/mountain few from the kitchen and part of the dining room. It also bisected the second-floor master suite creating a maze of small dysfunctional rooms with a very narrow (and unsafe) top stair landing. In the process of redesigning the stairs and reviewing replacement options for the 1972 custom milled one inch thick cupped and cracked cedar siding, it was discovered that the house had no seismic support and that the dining/family room/hot tub room and been a poorly constructed addition and required significant structural reinforcement. It should be noted that it is not uncommon for this home to be subjected to 60-100 mile an hour winds and that the geographic area is in a known earthquake zone.
Once the structural engineering was complete, the redesign of the home became an open pallet. The homeowners top requests included: no additional square footage, accessibility, high durability/low maintenance materials, high performance mechanicals and appliances, water and energy efficient fixtures and equipment and improved lighting incorporated into: two master suites (one upstairs and one downstairs), a healthy kitchen (appliances that preserve fresh food nutrients and materials that minimize bacterial growth), accessible bathing and toileting, functionally designed closets and storage, a multi-purpose laundry room, an exercise room, a functionally designed home office, a catio (second floor balcony on the front of the home), with an exterior that was not just code compliant but beautiful and easy to maintain.
All of this was achieved and more. The finished project speaks for itself.
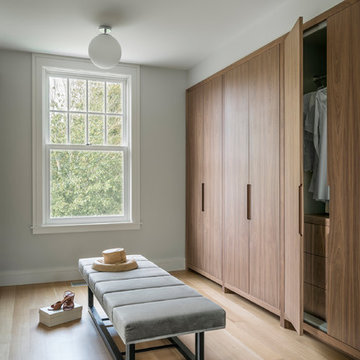
Photography: Richard Mandelkorn
Interior Design: Christine Lane Interiors
Ejemplo de armario vestidor unisex contemporáneo grande con armarios con paneles lisos, puertas de armario de madera oscura, suelo de madera clara y suelo marrón
Ejemplo de armario vestidor unisex contemporáneo grande con armarios con paneles lisos, puertas de armario de madera oscura, suelo de madera clara y suelo marrón
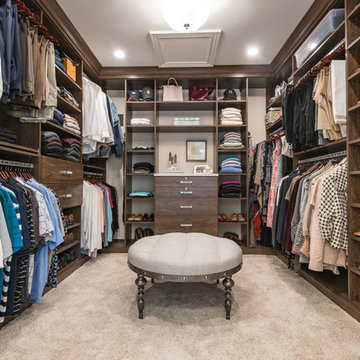
Modelo de armario vestidor unisex tradicional grande con armarios abiertos, puertas de armario de madera en tonos medios, moqueta y suelo beige
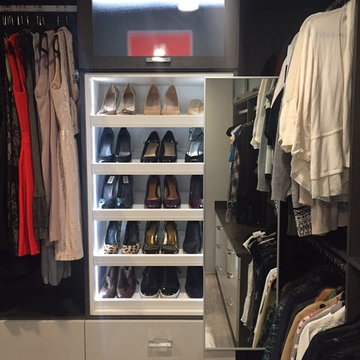
**AS SEEN ON TV** This luxury closet maximized an odd-shaped room with modern finishes and some accent lighting and contrasting colors to help showcase her favorite items. Features like a pull-out mirror helped to maximize wall space for more important storage.
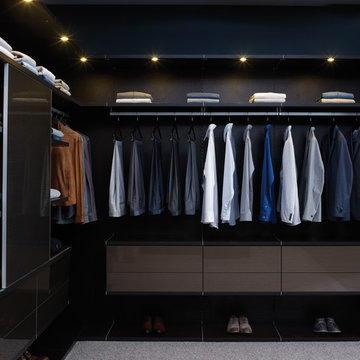
Virtuoso Walk-In Closet with Celsius Bronze Sliding Door
Ejemplo de armario vestidor de hombre actual grande con armarios abiertos, puertas de armario negras y moqueta
Ejemplo de armario vestidor de hombre actual grande con armarios abiertos, puertas de armario negras y moqueta
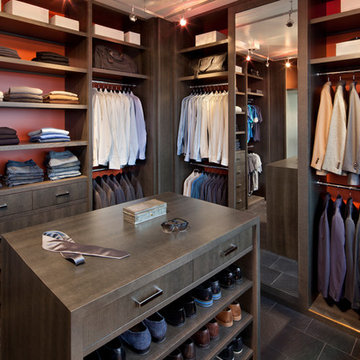
Diseño de armario vestidor de hombre actual grande con armarios con paneles lisos, puertas de armario de madera en tonos medios y suelo de pizarra
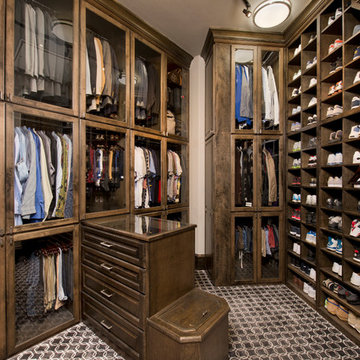
BRUCE GLASS
Foto de vestidor de hombre tradicional grande con armarios tipo vitrina, puertas de armario de madera en tonos medios y suelo multicolor
Foto de vestidor de hombre tradicional grande con armarios tipo vitrina, puertas de armario de madera en tonos medios y suelo multicolor
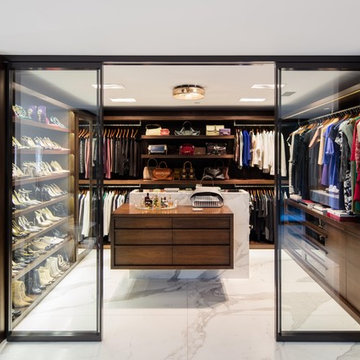
Steve Lerum
Ejemplo de armario vestidor unisex actual grande con puertas de armario de madera en tonos medios, suelo de mármol, armarios abiertos y suelo gris
Ejemplo de armario vestidor unisex actual grande con puertas de armario de madera en tonos medios, suelo de mármol, armarios abiertos y suelo gris
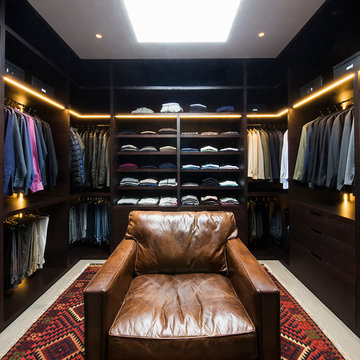
Pablo Vicens Hualde
Imagen de armario vestidor unisex contemporáneo grande con armarios abiertos, puertas de armario de madera en tonos medios y moqueta
Imagen de armario vestidor unisex contemporáneo grande con armarios abiertos, puertas de armario de madera en tonos medios y moqueta
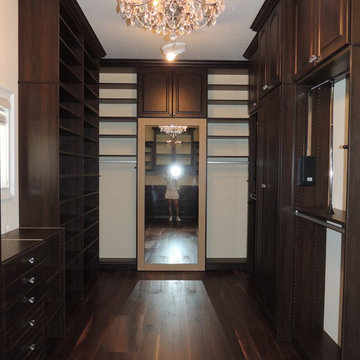
This is the back view of this very large walk in closet. The ceilings are ten feet high and the client wanted to use the space all the way to the ceiling. The custom mirror has Latte color fluted molding. It look beautiful contrasting the chocolate color units.
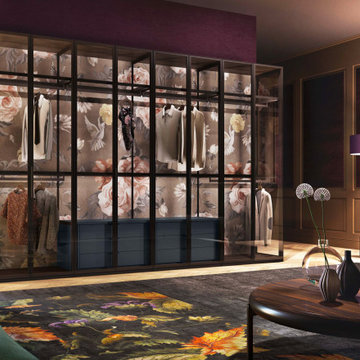
A modern master closet from the Armadi Collection. There are different wallpapers, finishes, and styles available.
Foto de vestidor minimalista grande con armarios con paneles lisos
Foto de vestidor minimalista grande con armarios con paneles lisos
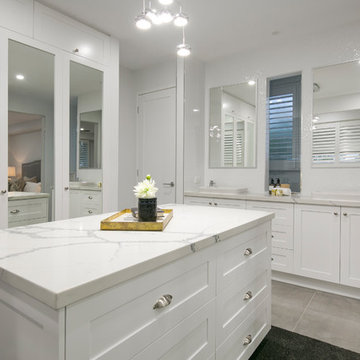
Architecturally inspired split level residence offering 5 bedrooms, 3 bathrooms, powder room, media room, office/parents retreat, butlers pantry, alfresco area, in ground pool plus so much more. Quality designer fixtures and fittings throughout making this property modern and luxurious with a contemporary feel. The clever use of screens and front entry gatehouse offer privacy and seclusion.
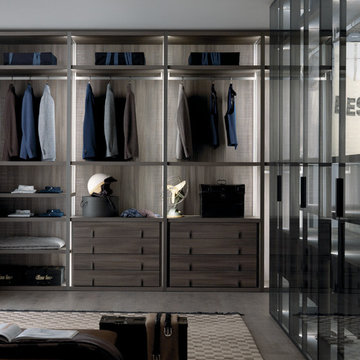
A brand new walk in wardrobe design called 'Palo Alto'. This system uses metal frames with integrated lighting on the reverse. Its a light airy approach to walk in wardrobes, with a fresh new approach to an ever popular system.
We also have the ability to add glass hinged doors effortlessly should you wish to keep the dust off a particular compartment.
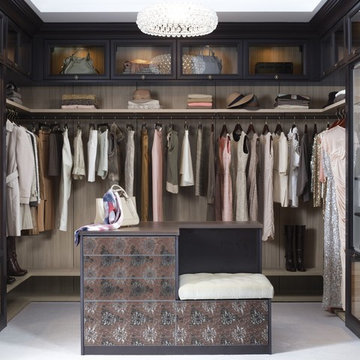
Luxury Walk-In Closet with Island
Foto de vestidor unisex tradicional renovado grande con armarios abiertos, puertas de armario negras y moqueta
Foto de vestidor unisex tradicional renovado grande con armarios abiertos, puertas de armario negras y moqueta
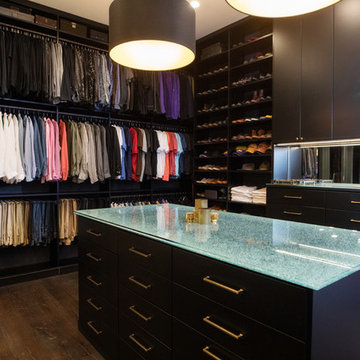
His & her master Closet.
https://www.inspiredclosets.com/locations/baton-rouge/
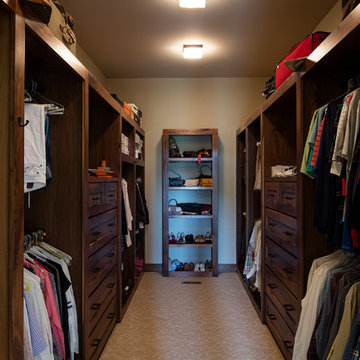
© Randy Tobias Photography. All rights reserved.
Modelo de armario vestidor unisex rural grande con armarios abiertos, puertas de armario de madera en tonos medios, moqueta y suelo beige
Modelo de armario vestidor unisex rural grande con armarios abiertos, puertas de armario de madera en tonos medios, moqueta y suelo beige
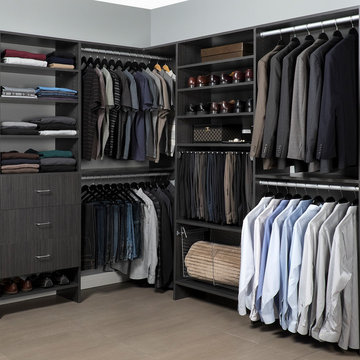
Walk in Master Closet by Closets & More
407-324-6991
Closets & More
Oviedo, FL
http://www.organizersdirect.com/orlando-fl/
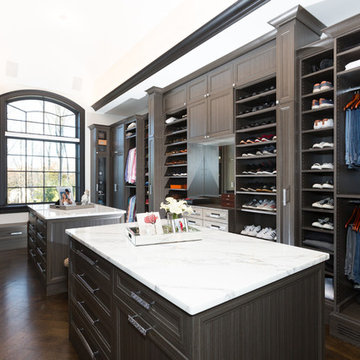
Steven Sutter Photography
Built by Direct Cabinet Sales
Ejemplo de armario vestidor unisex clásico renovado grande con armarios con paneles empotrados, puertas de armario grises, suelo de madera oscura y suelo marrón
Ejemplo de armario vestidor unisex clásico renovado grande con armarios con paneles empotrados, puertas de armario grises, suelo de madera oscura y suelo marrón
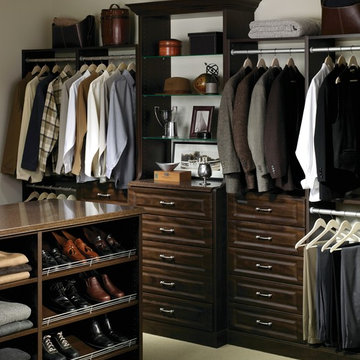
Modelo de armario vestidor de hombre tradicional grande con armarios con paneles con relieve, puertas de armario de madera en tonos medios y moqueta
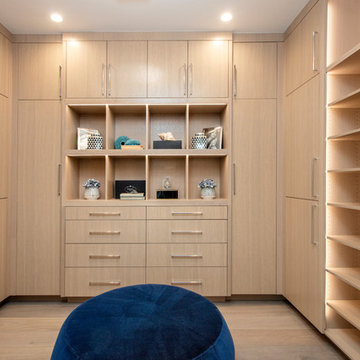
Modelo de armario vestidor unisex marinero grande con armarios con paneles lisos, puertas de armario de madera clara, suelo de madera clara y suelo beige
1.677 ideas para armarios y vestidores negros grandes
4