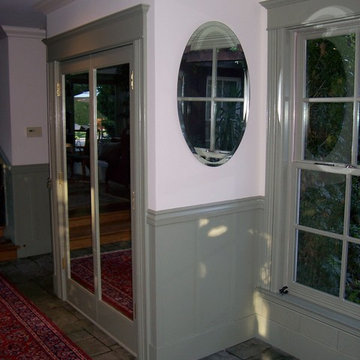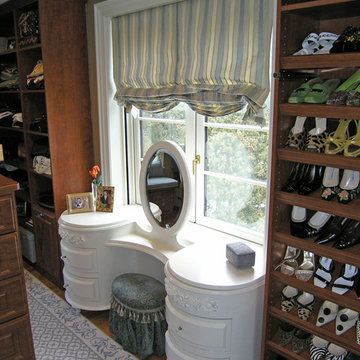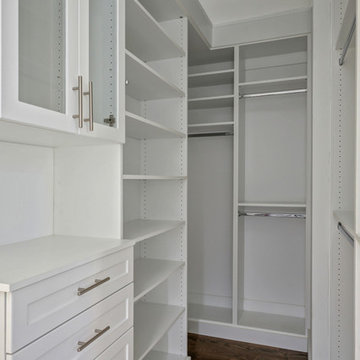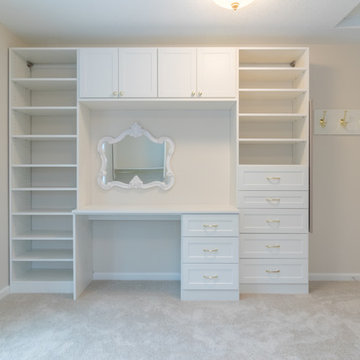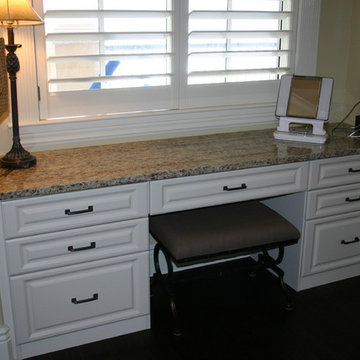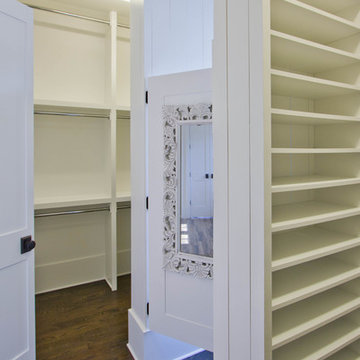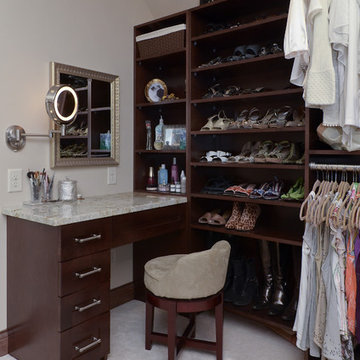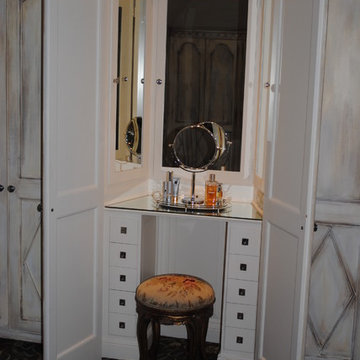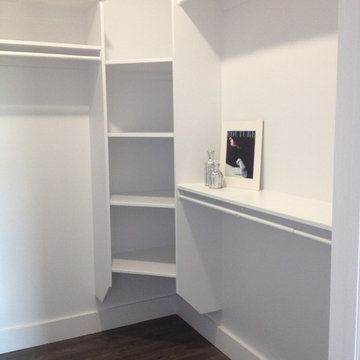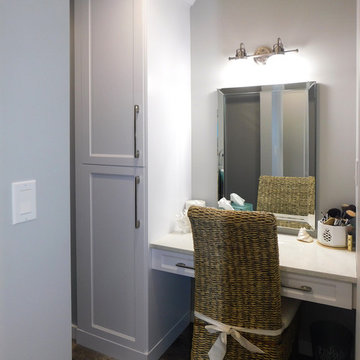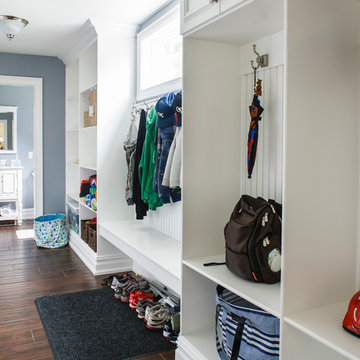528 ideas para armarios y vestidores grises
Filtrar por
Presupuesto
Ordenar por:Popular hoy
141 - 160 de 528 fotos
Artículo 1 de 3
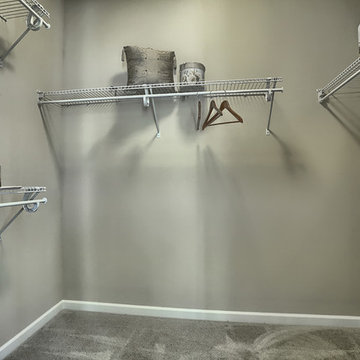
A welcoming front porch invites you into this 1-story home with spacious,open floor plan. The hardwood foyer leads to the formal Dining Room featuring craftsman style wainscoting. The spacious Kitchen with stainless steel appliances and large center island is open to both the Great Room and Breakfast Area. The sunny Breakfast Area provides sliding glass door access to the deck and backyard. The Great room features a cozy gas fireplace with stone surround and colonial style mantel detail.
The Owner’s Suite is tucked quietly to the back of the home and features a tray ceiling, expansive closet, and private bathroom with double bowl vanity and 5’ tile shower. On the opposite side of the home are two additional bedrooms and a full bathroom.
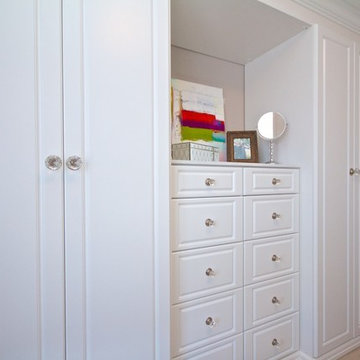
This was a reach in closet initially with sliding doors. Client wanted to rip out the existing closet and doors to build a wall unit. No furniture was going in the bedroom, so the closet had to hold everything. We did hanging areas behind the doors, and drawers under the countertop
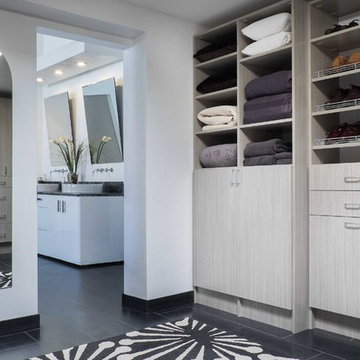
Gray Custom Walk in closet (Granite Finish). Shoe Fences and pant rack shown.
Foto de armario y vestidor minimalista con puertas de armario grises
Foto de armario y vestidor minimalista con puertas de armario grises
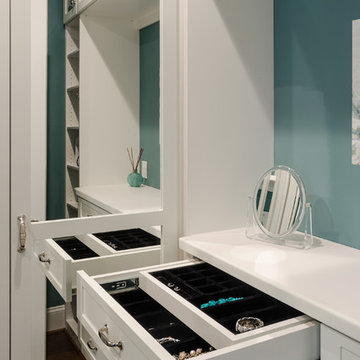
John Magor
Foto de armario vestidor de mujer clásico renovado de tamaño medio con armarios estilo shaker y puertas de armario blancas
Foto de armario vestidor de mujer clásico renovado de tamaño medio con armarios estilo shaker y puertas de armario blancas
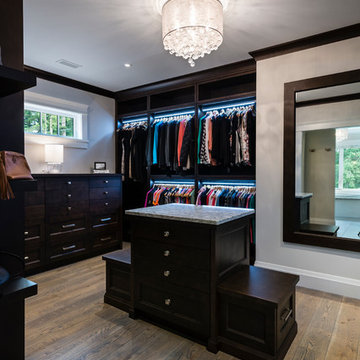
Upstairs a curved upper landing hallway leads to the master suite, creating wing-like privacy for adult escape. Another two-sided fireplace, wrapped in unique designer finishes, separates the bedroom from an ensuite with luxurious steam shower and sunken soaker tub-for-2. Passing through the spa-like suite leads to a dressing room of ample shelving, drawers, and illuminated hang-rods, this master is truly a serene retreat.
photography: Paul Grdina
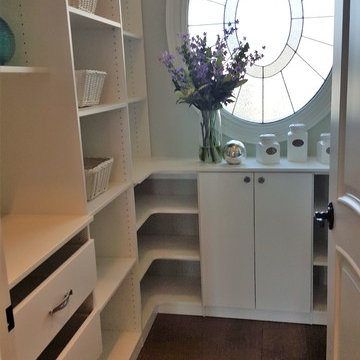
This closet system was designed around the client's stained glass window, keeping the design simple and soft to compliment the focal point. It's simply beautiful.
Schedule your complimentary design consultation today and receive 30% off your closet design.
Offer ends 4-30-17.
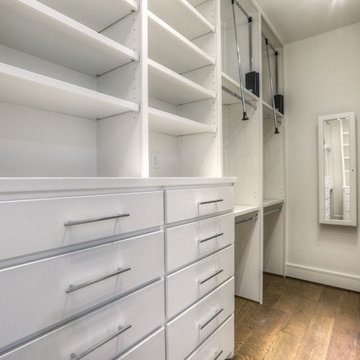
Modelo de armario vestidor unisex de estilo americano de tamaño medio con armarios estilo shaker, puertas de armario blancas, suelo de madera en tonos medios y suelo marrón
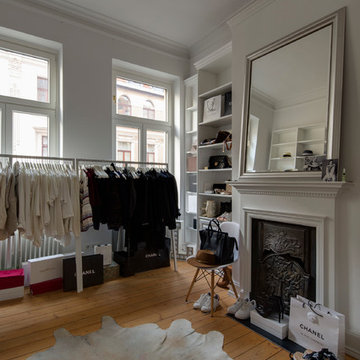
Sven Fennema- Photos © 2014 Houzz
Foto de vestidor de mujer industrial de tamaño medio con armarios abiertos, puertas de armario blancas, suelo de madera clara y suelo beige
Foto de vestidor de mujer industrial de tamaño medio con armarios abiertos, puertas de armario blancas, suelo de madera clara y suelo beige
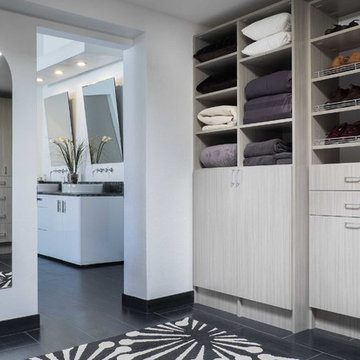
Imagen de armario vestidor unisex tradicional de tamaño medio con armarios con paneles lisos, puertas de armario grises y moqueta
528 ideas para armarios y vestidores grises
8
