898 ideas para armarios y vestidores grises con suelo marrón
Filtrar por
Presupuesto
Ordenar por:Popular hoy
121 - 140 de 898 fotos
Artículo 1 de 3
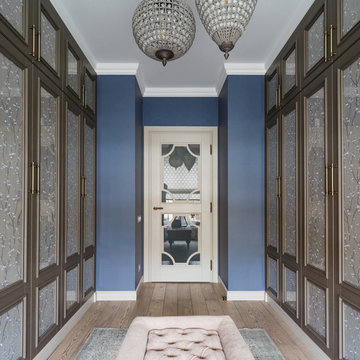
Михаил Лоскутов
Modelo de armario vestidor unisex clásico renovado con suelo de madera en tonos medios, suelo marrón y puertas de armario grises
Modelo de armario vestidor unisex clásico renovado con suelo de madera en tonos medios, suelo marrón y puertas de armario grises
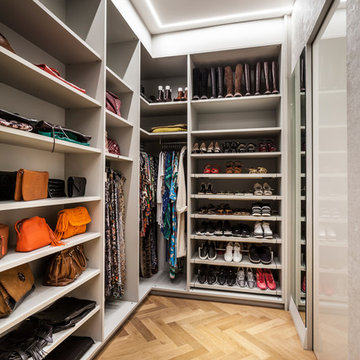
Foto de armario vestidor contemporáneo con armarios abiertos, suelo de madera en tonos medios y suelo marrón
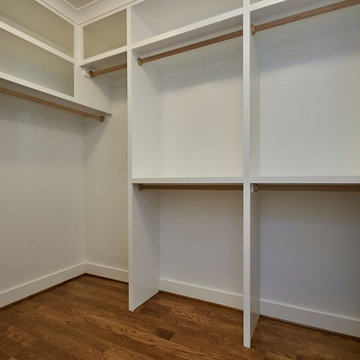
Her closet takes advantage of the high ceilings with shelves all of the way up, and a mixture of shoe shelves, tall and short hanging space.
Ejemplo de armario vestidor unisex campestre de tamaño medio con puertas de armario blancas, suelo de madera en tonos medios y suelo marrón
Ejemplo de armario vestidor unisex campestre de tamaño medio con puertas de armario blancas, suelo de madera en tonos medios y suelo marrón
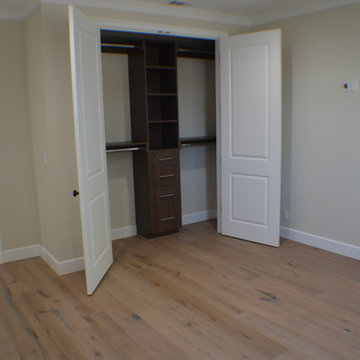
Closet of the new home construction which included installation of closet with dark finished open shelves and light hardwood flooring.
Diseño de armario unisex tradicional pequeño con armarios estilo shaker, puertas de armario de madera en tonos medios, suelo de madera clara y suelo marrón
Diseño de armario unisex tradicional pequeño con armarios estilo shaker, puertas de armario de madera en tonos medios, suelo de madera clara y suelo marrón
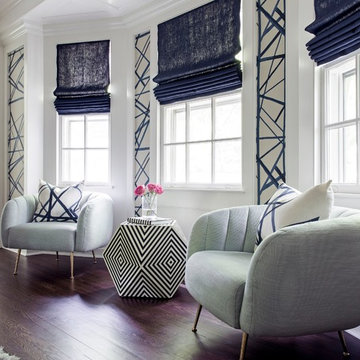
Foto de vestidor unisex clásico renovado de tamaño medio con armarios con paneles lisos, suelo de madera oscura y suelo marrón
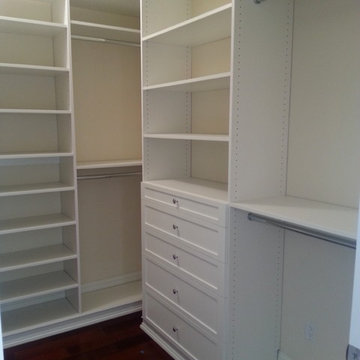
Andrea Gary
Diseño de armario vestidor de mujer actual de tamaño medio con armarios abiertos, puertas de armario blancas, suelo de madera oscura y suelo marrón
Diseño de armario vestidor de mujer actual de tamaño medio con armarios abiertos, puertas de armario blancas, suelo de madera oscura y suelo marrón
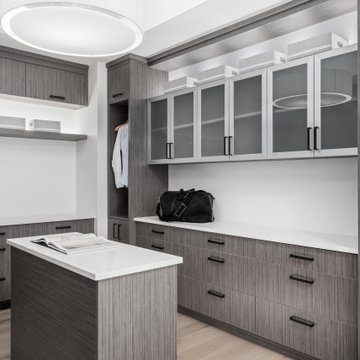
New build dreams always require a clear design vision and this 3,650 sf home exemplifies that. Our clients desired a stylish, modern aesthetic with timeless elements to create balance throughout their home. With our clients intention in mind, we achieved an open concept floor plan complimented by an eye-catching open riser staircase. Custom designed features are showcased throughout, combined with glass and stone elements, subtle wood tones, and hand selected finishes.
The entire home was designed with purpose and styled with carefully curated furnishings and decor that ties these complimenting elements together to achieve the end goal. At Avid Interior Design, our goal is to always take a highly conscious, detailed approach with our clients. With that focus for our Altadore project, we were able to create the desirable balance between timeless and modern, to make one more dream come true.
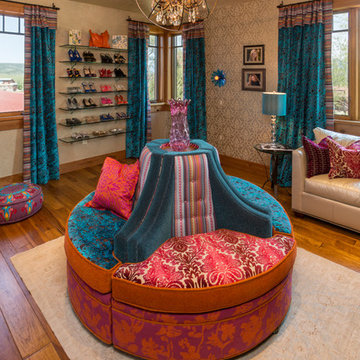
Tim Murphy Photography
Ejemplo de vestidor de mujer bohemio grande con suelo de madera en tonos medios, armarios abiertos y suelo marrón
Ejemplo de vestidor de mujer bohemio grande con suelo de madera en tonos medios, armarios abiertos y suelo marrón
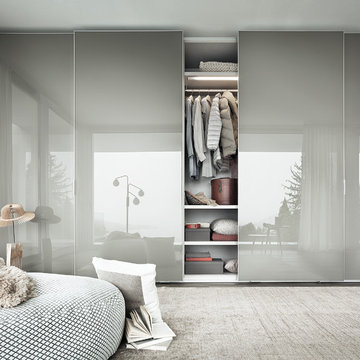
Lema sliding glass wardrobe systems. They can be designed to your specifications. Shown here in glass.
Modelo de armario unisex minimalista de tamaño medio con armarios tipo vitrina, puertas de armario blancas, suelo de madera oscura y suelo marrón
Modelo de armario unisex minimalista de tamaño medio con armarios tipo vitrina, puertas de armario blancas, suelo de madera oscura y suelo marrón
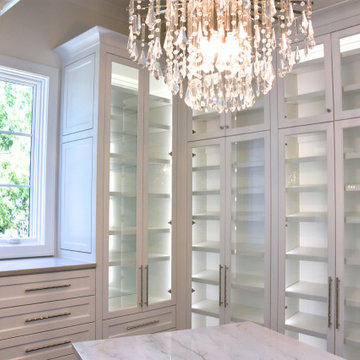
This bright white walk in closet has everything a woman needs! Plenty of shoe shelving, handbag displays, dressers, island and a stunning crystal chandelier!
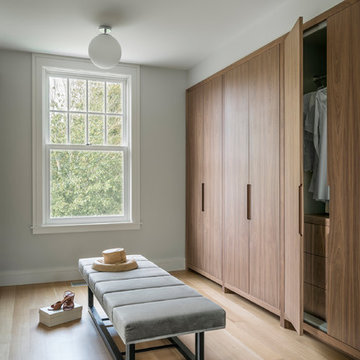
Photography: Richard Mandelkorn
Interior Design: Christine Lane Interiors
Ejemplo de armario vestidor unisex contemporáneo grande con armarios con paneles lisos, puertas de armario de madera oscura, suelo de madera clara y suelo marrón
Ejemplo de armario vestidor unisex contemporáneo grande con armarios con paneles lisos, puertas de armario de madera oscura, suelo de madera clara y suelo marrón
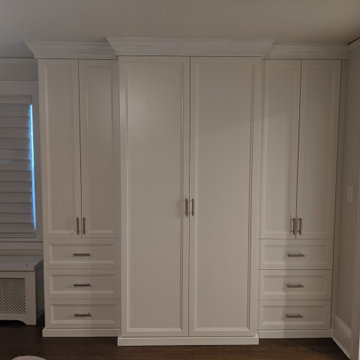
Spectacular built in wall unit
Modelo de armario y vestidor tradicional de tamaño medio con armarios con paneles empotrados, puertas de armario blancas, suelo de madera oscura y suelo marrón
Modelo de armario y vestidor tradicional de tamaño medio con armarios con paneles empotrados, puertas de armario blancas, suelo de madera oscura y suelo marrón
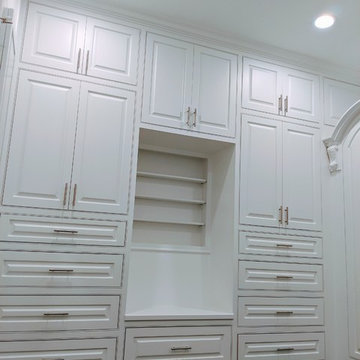
Flush inset with raised-panel doors/drawers
Modelo de armario y vestidor unisex y abovedado moderno grande con armarios con paneles con relieve, a medida, puertas de armario blancas, suelo de madera oscura y suelo marrón
Modelo de armario y vestidor unisex y abovedado moderno grande con armarios con paneles con relieve, a medida, puertas de armario blancas, suelo de madera oscura y suelo marrón
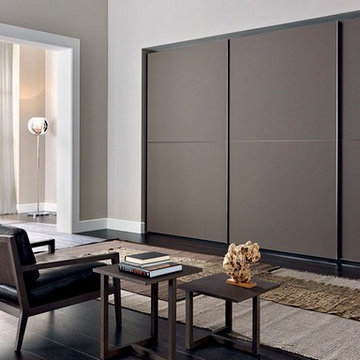
Modelo de armario unisex contemporáneo grande con armarios con paneles lisos, puertas de armario marrones, suelo de madera oscura y suelo marrón
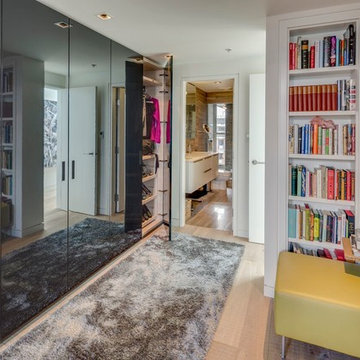
Modern Dream Apartment with City Views. This custom closet is a dream and features hidden closet space behind the black panels.
Foto de armario vestidor de mujer actual grande con suelo de madera clara, armarios con paneles lisos, suelo marrón y puertas de armario negras
Foto de armario vestidor de mujer actual grande con suelo de madera clara, armarios con paneles lisos, suelo marrón y puertas de armario negras
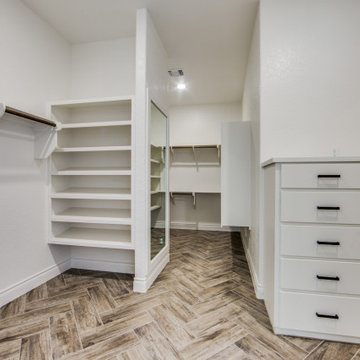
3,076 ft²: 3 bed/3 bath/1ST custom residence w/1,655 ft² boat barn located in Ensenada Shores At Canyon Lake, Canyon Lake, Texas. To uncover a wealth of possibilities, contact Michael Bryant at 210-387-6109!
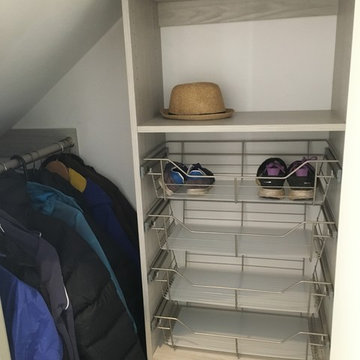
Ejemplo de armario vestidor unisex tradicional renovado de tamaño medio con armarios con paneles lisos, puertas de armario blancas, suelo de madera oscura y suelo marrón

Side Addition to Oak Hill Home
After living in their Oak Hill home for several years, they decided that they needed a larger, multi-functional laundry room, a side entrance and mudroom that suited their busy lifestyles.
A small powder room was a closet placed in the middle of the kitchen, while a tight laundry closet space overflowed into the kitchen.
After meeting with Michael Nash Custom Kitchens, plans were drawn for a side addition to the right elevation of the home. This modification filled in an open space at end of driveway which helped boost the front elevation of this home.
Covering it with matching brick facade made it appear as a seamless addition.
The side entrance allows kids easy access to mudroom, for hang clothes in new lockers and storing used clothes in new large laundry room. This new state of the art, 10 feet by 12 feet laundry room is wrapped up with upscale cabinetry and a quartzite counter top.
The garage entrance door was relocated into the new mudroom, with a large side closet allowing the old doorway to become a pantry for the kitchen, while the old powder room was converted into a walk-in pantry.
A new adjacent powder room covered in plank looking porcelain tile was furnished with embedded black toilet tanks. A wall mounted custom vanity covered with stunning one-piece concrete and sink top and inlay mirror in stone covered black wall with gorgeous surround lighting. Smart use of intense and bold color tones, help improve this amazing side addition.
Dark grey built-in lockers complementing slate finished in place stone floors created a continuous floor place with the adjacent kitchen flooring.
Now this family are getting to enjoy every bit of the added space which makes life easier for all.
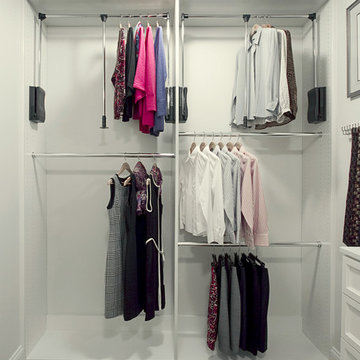
Foto de armario vestidor unisex tradicional renovado grande con armarios estilo shaker, puertas de armario blancas, suelo de madera oscura y suelo marrón
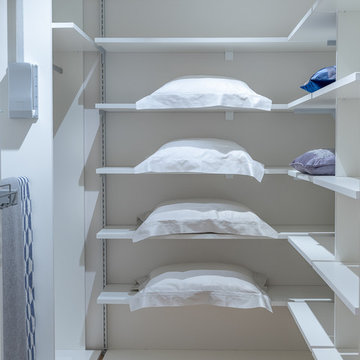
Diseño de armario vestidor unisex contemporáneo pequeño con suelo de madera en tonos medios, armarios abiertos, puertas de armario blancas y suelo marrón
898 ideas para armarios y vestidores grises con suelo marrón
7