3.322 ideas para armarios y vestidores extra grandes
Ordenar por:Popular hoy
181 - 200 de 3322 fotos
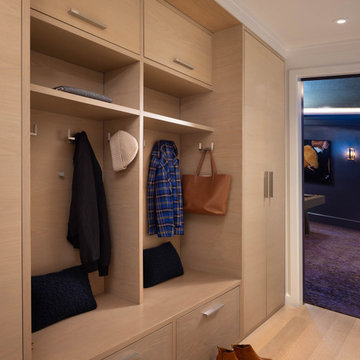
We juxtaposed bold colors and contemporary furnishings with the early twentieth-century interior architecture for this four-level Pacific Heights Edwardian. The home's showpiece is the living room, where the walls received a rich coat of blackened teal blue paint with a high gloss finish, while the high ceiling is painted off-white with violet undertones. Against this dramatic backdrop, we placed a streamlined sofa upholstered in an opulent navy velour and companioned it with a pair of modern lounge chairs covered in raspberry mohair. An artisanal wool and silk rug in indigo, wine, and smoke ties the space together.
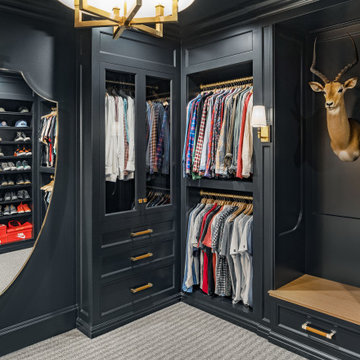
Custom inset cabinetry in this stunning closet adds to the moody, masculine vibe of the space. By adding drawers, custom lighting and open rod storage, this closet is sheer luxury.
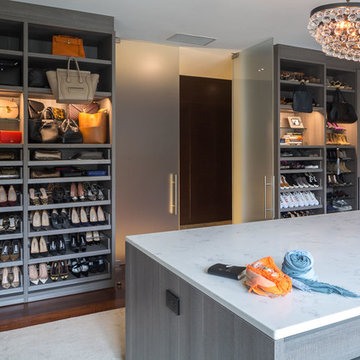
poliformdc.com
Modelo de armario vestidor de mujer contemporáneo extra grande con armarios con paneles lisos, puertas de armario de madera oscura, moqueta y suelo beige
Modelo de armario vestidor de mujer contemporáneo extra grande con armarios con paneles lisos, puertas de armario de madera oscura, moqueta y suelo beige
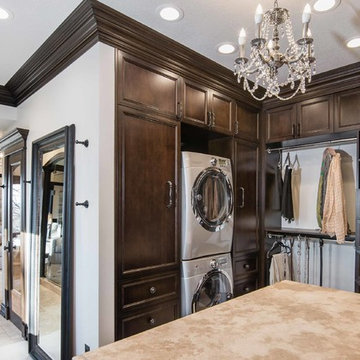
An elegant master closet with travertine counters and chandelier. Amenities include a hidden ironing board and stackable washer and dryer.
Imagen de armario vestidor unisex clásico extra grande con puertas de armario de madera en tonos medios y moqueta
Imagen de armario vestidor unisex clásico extra grande con puertas de armario de madera en tonos medios y moqueta
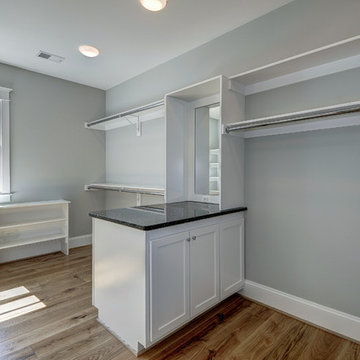
Ejemplo de armario vestidor unisex moderno extra grande con armarios con paneles con relieve, puertas de armario blancas y suelo de madera clara
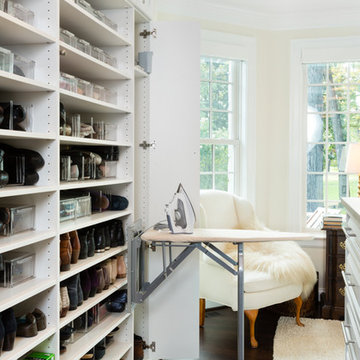
This project was part of a major renovation with the closet being one of the largest square footage spaces in the design. The closet was designed from floor to ceiling with cabinets spanning the top and wrapping around the corners to connect the three sections of this closet. The narrow island is used to house ‘His’ shoes while ‘Her’ shoes are showcased on a wall of open shelving. Seventy-one drawers were needed to accomplish enough storage for personal items. The closet was constructed of White Melamine and traditional raised panel faces along with Extra-large crown molding and fascia buildup span and wrap around the entire closet. This closet is also graced with an ironing center cabinet, safe, tilt out hamper and pull out narrow tall cabinets to house necklaces and scarves, pull out mirror, belt racks, tie & belt butlers and valet rods. The island countertops are made with High Pressure Laminate to match the hardwood floor.
Designed by Donna Siben for Closet Organizing Sytems
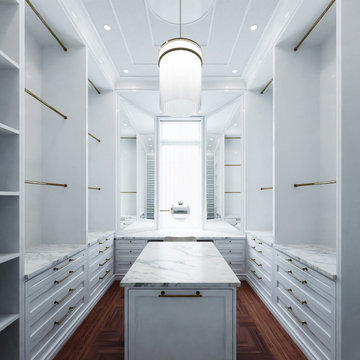
One of the primary closets.
Diseño de armario vestidor de mujer contemporáneo extra grande con suelo de madera en tonos medios, armarios con paneles empotrados y puertas de armario blancas
Diseño de armario vestidor de mujer contemporáneo extra grande con suelo de madera en tonos medios, armarios con paneles empotrados y puertas de armario blancas

Every remodeling project presents its own unique challenges. This client’s original remodel vision was to replace an outdated kitchen, optimize ocean views with new decking and windows, updated the mother-in-law’s suite, and add a new loft. But all this changed one historic day when the Woolsey Fire swept through Malibu in November 2018 and leveled this neighborhood, including our remodel, which was underway.
Shifting to a ground-up design-build project, the JRP team worked closely with the homeowners through every step of designing, permitting, and building their new home. As avid horse owners, the redesign inspiration started with their love of rustic farmhouses and through the design process, turned into a more refined modern farmhouse reflected in the clean lines of white batten siding, and dark bronze metal roofing.
Starting from scratch, the interior spaces were repositioned to take advantage of the ocean views from all the bedrooms, kitchen, and open living spaces. The kitchen features a stacked chiseled edge granite island with cement pendant fixtures and rugged concrete-look perimeter countertops. The tongue and groove ceiling is repeated on the stove hood for a perfectly coordinated style. A herringbone tile pattern lends visual contrast to the cooking area. The generous double-section kitchen sink features side-by-side faucets.
Bi-fold doors and windows provide unobstructed sweeping views of the natural mountainside and ocean views. Opening the windows creates a perfect pass-through from the kitchen to outdoor entertaining. The expansive wrap-around decking creates the ideal space to gather for conversation and outdoor dining or soak in the California sunshine and the remarkable Pacific Ocean views.
Photographer: Andrew Orozco
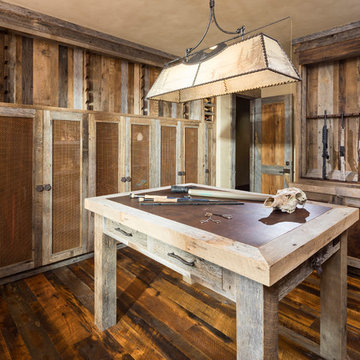
Joshua Caldwell
Diseño de armario y vestidor rústico extra grande con armarios estilo shaker, puertas de armario con efecto envejecido, suelo de madera en tonos medios y suelo marrón
Diseño de armario y vestidor rústico extra grande con armarios estilo shaker, puertas de armario con efecto envejecido, suelo de madera en tonos medios y suelo marrón
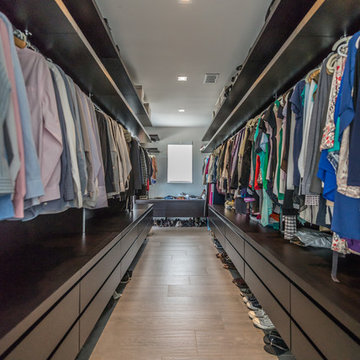
Diseño de armario vestidor unisex contemporáneo extra grande con armarios con paneles lisos, puertas de armario de madera en tonos medios, suelo de baldosas de porcelana y suelo marrón
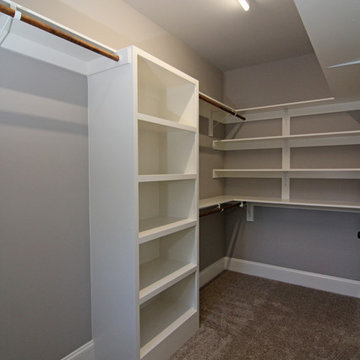
Types of built in storage for a walk in closet in the master bathroom.
Ejemplo de armario vestidor unisex clásico extra grande con armarios abiertos, puertas de armario blancas y moqueta
Ejemplo de armario vestidor unisex clásico extra grande con armarios abiertos, puertas de armario blancas y moqueta
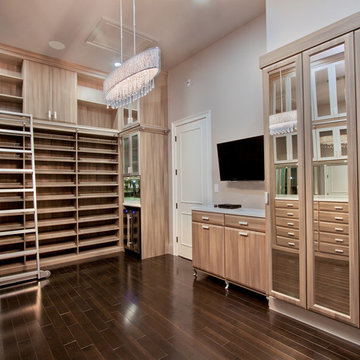
Imagen de armario vestidor de mujer tradicional renovado extra grande con armarios con paneles con relieve, puertas de armario de madera en tonos medios y suelo de madera oscura
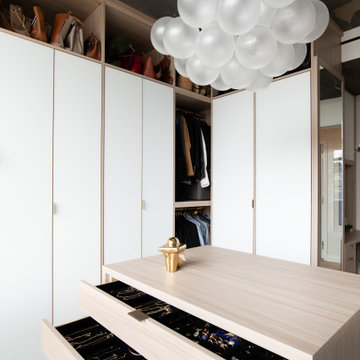
Photographer - Stefan Radtke.
Imagen de armario vestidor de mujer minimalista extra grande con armarios con paneles lisos, moqueta, suelo beige y puertas de armario blancas
Imagen de armario vestidor de mujer minimalista extra grande con armarios con paneles lisos, moqueta, suelo beige y puertas de armario blancas
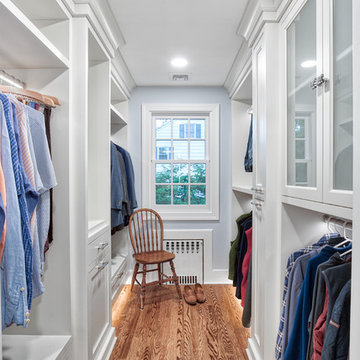
His side of the custom master closet with pull-outs for organization, a shelving hidden by frosted glass and a hamper for dirty laundry.
Photos by Chris Veith
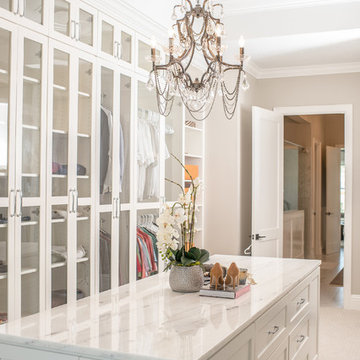
Imagen de vestidor tradicional extra grande con armarios tipo vitrina, puertas de armario beige, moqueta y suelo beige
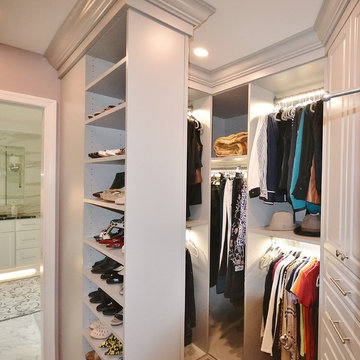
These clients were in desperate need of a new master bedroom and bath. We redesigned the space into a beautiful, luxurious Master Suite. The original bedroom and bath were gutted and the footprint was expanded into an adjoining office space. The new larger space was redesigned into a bedroom, walk in closet, and spacious new bath and toilet room. The master bedroom was tricked out with custom trim work and lighting. The new closet was filled with organized storage by Diplomat Closets ( West Chester PA ). Lighted clothes rods provide great accent and task lighting. New vinyl flooring ( a great durable alternative to wood ) was installed throughout the bedroom and closet as well. The spa like bathroom is exceptional from the ground up. The tile work from true marble floors with mosaic center piece to the clean large format linear set shower and wall tiles is gorgeous. Being a first floor bath we chose a large new frosted glass window so we could still have the light but maintain privacy. Fieldstone Cabinetry was designed with furniture toe kicks lit with LED lighting on a motion sensor. What else can I say? The pictures speak for themselves. This Master Suite is phenomenal with attention paid to every detail. Luxury Master Bath Retreat!
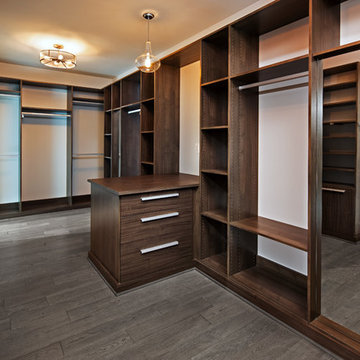
AV Architects + Builders
Location: McLean, VA, USA
A gracious master suite retreat featuring tray ceiling; spacious his/her walk-in closets with custom built-ins.
1528 Forrest Villa is situated in the heart of McLean, VA in a well-established neighborhood. This unique site is perfect for this modern house design because it sits at the top of a hill and has a grand view of the landscape.
We have designed a home that feels like a retreat but offers all the amenities a family needs to keep up with the fast pace of Northern VA. The house offers over 8,200 sqft of luxury living area on three finished levels.
The second level offers a master suite with an expansive custom his/her walk-in closet, a master bath with a curb less shower area, a free-standing soaking tub and his/her vanities. Additionally, this level has 4 generously sized en-suite bedrooms with full baths and walk-in closets and a full size laundry room with lots of storage.
The materials used for the home are of the highest quality. From the aluminum clad oversized windows, to the unique roofing structure, the Nichiha rectangular siding and stacked veneer stone, we have hand-picked materials that stand the test of time and complement the modern design of the home.
In total this 8200 sqft home has 6 bedrooms, 7 bathrooms, 2 half-baths and a 3-car garage.
Todd Smith Photography
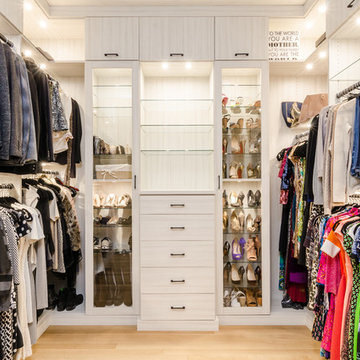
Chastity Cortijo Photography
Imagen de armario vestidor unisex extra grande con puertas de armario de madera clara y suelo de madera clara
Imagen de armario vestidor unisex extra grande con puertas de armario de madera clara y suelo de madera clara
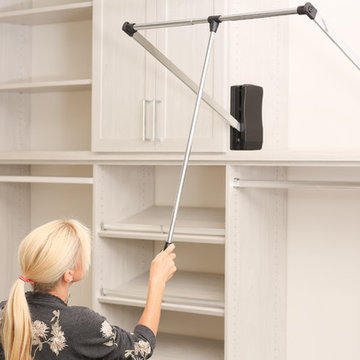
Diseño de armario vestidor unisex contemporáneo extra grande con armarios estilo shaker, suelo de madera en tonos medios, suelo marrón y puertas de armario de madera clara
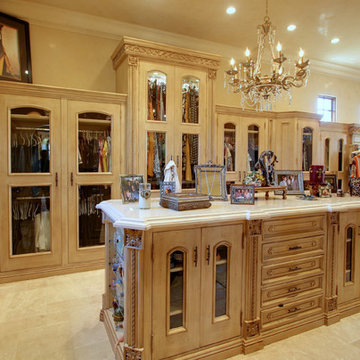
This Italian Villa Master Closet features light wood glass cabinets. A built-in island sits in the center for added storage and counter space.
Foto de vestidor unisex mediterráneo extra grande con armarios tipo vitrina, puertas de armario de madera clara, suelo de travertino y suelo multicolor
Foto de vestidor unisex mediterráneo extra grande con armarios tipo vitrina, puertas de armario de madera clara, suelo de travertino y suelo multicolor
3.322 ideas para armarios y vestidores extra grandes
10