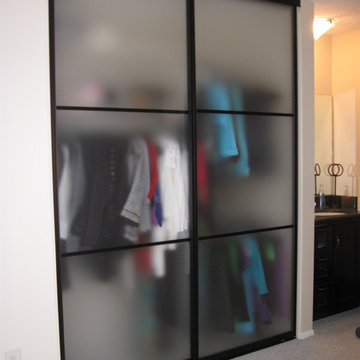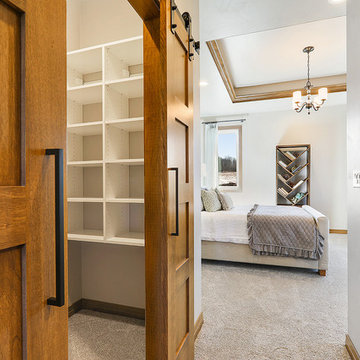53 ideas para armarios y vestidores eclécticos con suelo gris
Filtrar por
Presupuesto
Ordenar por:Popular hoy
21 - 40 de 53 fotos
Artículo 1 de 3
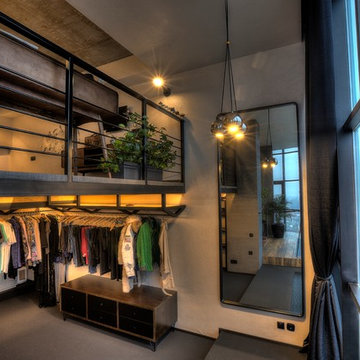
Гардеробная, над ней кабинет
Imagen de armario vestidor de hombre ecléctico grande con armarios con paneles lisos, puertas de armario negras, moqueta y suelo gris
Imagen de armario vestidor de hombre ecléctico grande con armarios con paneles lisos, puertas de armario negras, moqueta y suelo gris
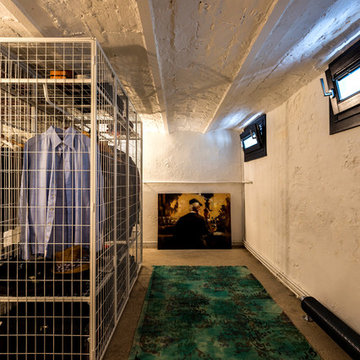
Filippo Coltro - PH Andrés Borella
Ejemplo de armario vestidor de hombre ecléctico con armarios abiertos, puertas de armario blancas, suelo de cemento y suelo gris
Ejemplo de armario vestidor de hombre ecléctico con armarios abiertos, puertas de armario blancas, suelo de cemento y suelo gris
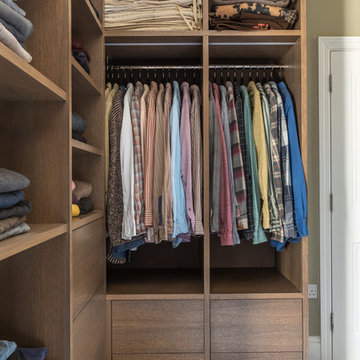
In the smallest room in the house we were asked to design some storage for our clients clothes. because the space was tight it was best to design something that fitted in perfectly using every last bit of space imaginable. All of the shelving has integrated LED lighting discreetly hidden.
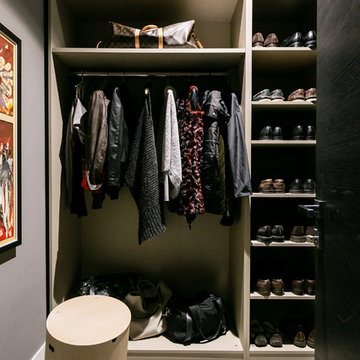
Dettaglio cabina armadio ingresso
sistema di cabine armadio e spazi per riporre abiti, disegnato interamente su misura e per le esigenze del committente.
foto marco Curatolo

Diseño de armario vestidor unisex bohemio grande con suelo de baldosas de cerámica, suelo gris y puertas de armario blancas
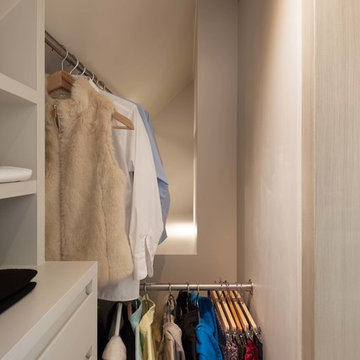
Ejemplo de armario vestidor de mujer ecléctico de tamaño medio con armarios estilo shaker, puertas de armario grises, suelo de madera clara y suelo gris
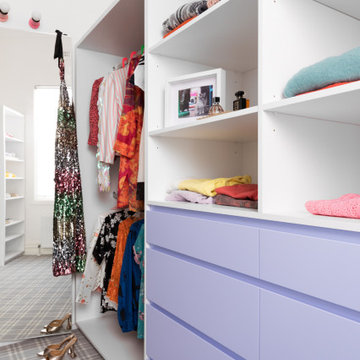
Pink, aqua and purple are colours they both love, and had already been incorporated into their existing decor, so we used those colours as the starting point and went from there.
In the dressing room (a very large walk in wardrobe), the tartan carpet and purple drawers are the standout features of the room. The clean white cabinetry is filled with the client’s colourful and eclectic outfits, and really make the room sing. A full length mirror has ‘Hollywood’ lighting and an adjustable mirrored panel to assist with performance dressing.
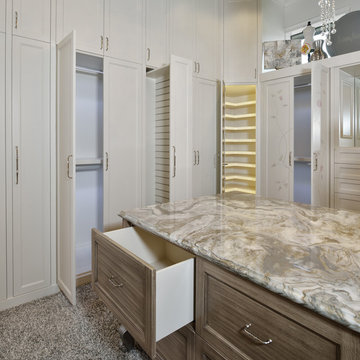
Miro Dvorscak
Peterson Homebuilders, Inc.
Vining Design Associates
Modelo de vestidor de mujer bohemio extra grande con armarios con paneles empotrados, puertas de armario blancas, moqueta y suelo gris
Modelo de vestidor de mujer bohemio extra grande con armarios con paneles empotrados, puertas de armario blancas, moqueta y suelo gris
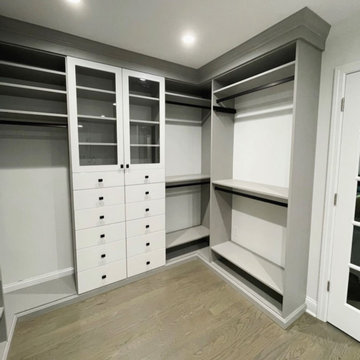
Ejemplo de armario vestidor unisex ecléctico grande con armarios con paneles lisos, puertas de armario blancas, suelo de madera clara y suelo gris
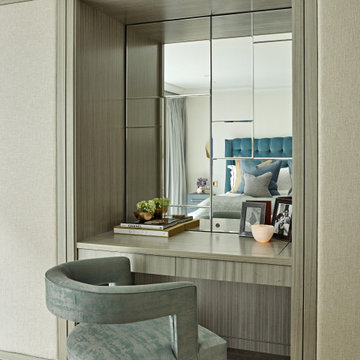
Imagen de armario y vestidor unisex bohemio pequeño con a medida, armarios con paneles lisos, puertas de armario grises, moqueta, suelo gris y bandeja
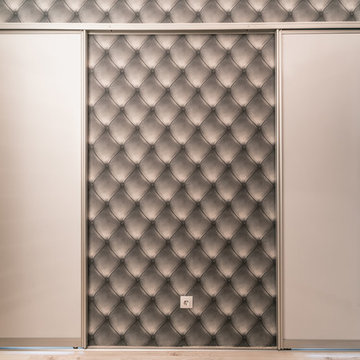
фотограф Андрей Семченко
Foto de armario y vestidor de mujer ecléctico pequeño con suelo laminado y suelo gris
Foto de armario y vestidor de mujer ecléctico pequeño con suelo laminado y suelo gris
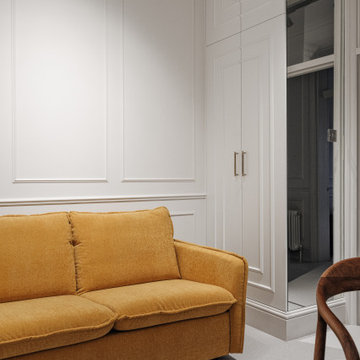
Maida Vale Apartment in Photos: A Visual Journey
Tucked away in the serene enclave of Maida Vale, London, lies an apartment that stands as a testament to the harmonious blend of eclectic modern design and traditional elegance, masterfully brought to life by Jolanta Cajzer of Studio 212. This transformative journey from a conventional space to a breathtaking interior is vividly captured through the lens of the acclaimed photographer, Tom Kurek, and further accentuated by the vibrant artworks of Kris Cieslak.
The apartment's architectural canvas showcases tall ceilings and a layout that features two cozy bedrooms alongside a lively, light-infused living room. The design ethos, carefully curated by Jolanta Cajzer, revolves around the infusion of bright colors and the strategic placement of mirrors. This thoughtful combination not only magnifies the sense of space but also bathes the apartment in a natural light that highlights the meticulous attention to detail in every corner.
Furniture selections strike a perfect harmony between the vivacity of modern styles and the grace of classic elegance. Artworks in bold hues stand in conversation with timeless timber and leather, creating a rich tapestry of textures and styles. The inclusion of soft, plush furnishings, characterized by their modern lines and chic curves, adds a layer of comfort and contemporary flair, inviting residents and guests alike into a warm embrace of stylish living.
Central to the living space, Kris Cieslak's artworks emerge as focal points of colour and emotion, bridging the gap between the tangible and the imaginative. Featured prominently in both the living room and bedroom, these paintings inject a dynamic vibrancy into the apartment, mirroring the life and energy of Maida Vale itself. The art pieces not only complement the interior design but also narrate a story of inspiration and creativity, making the apartment a living gallery of modern artistry.
Photographed with an eye for detail and a sense of spatial harmony, Tom Kurek's images capture the essence of the Maida Vale apartment. Each photograph is a window into a world where design, art, and light converge to create an ambience that is both visually stunning and deeply comforting.
This Maida Vale apartment is more than just a living space; it's a showcase of how contemporary design, when intertwined with artistic expression and captured through skilled photography, can create a home that is both a sanctuary and a source of inspiration. It stands as a beacon of style, functionality, and artistic collaboration, offering a warm welcome to all who enter.
Hashtags:
#JolantaCajzerDesign #TomKurekPhotography #KrisCieslakArt #EclecticModern #MaidaValeStyle #LondonInteriors #BrightAndBold #MirrorMagic #SpaceEnhancement #ModernMeetsTraditional #VibrantLivingRoom #CozyBedrooms #ArtInDesign #DesignTransformation #UrbanChic #ClassicElegance #ContemporaryFlair #StylishLiving #TrendyInteriors #LuxuryHomesLondon
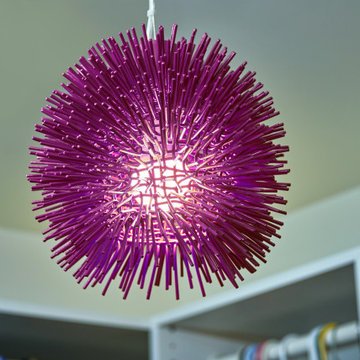
For a touch of fun client selected a dramatic hanging pendant in Master Closet.
Foto de armario vestidor ecléctico de tamaño medio con armarios con paneles lisos, puertas de armario blancas, suelo de cemento y suelo gris
Foto de armario vestidor ecléctico de tamaño medio con armarios con paneles lisos, puertas de armario blancas, suelo de cemento y suelo gris
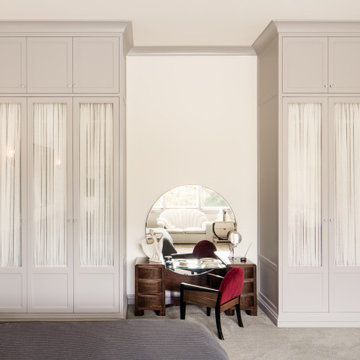
Top to bottom interior and exterior renovation of an existing Edwardian home in a park-like setting on a cul-de-sac in San Francisco. The owners enjoyed a substantial collection of paintings, sculpture and furniture collected over a lifetime, around which the project was designed. The detailing of the cabinets, fireplace surrounds and mouldings reflect the Art Deco style of their furniture collection. The white marble tile of the Master Bath features a walk-in shower and a lit onyx countertop that suffuses the room with a soft glow.
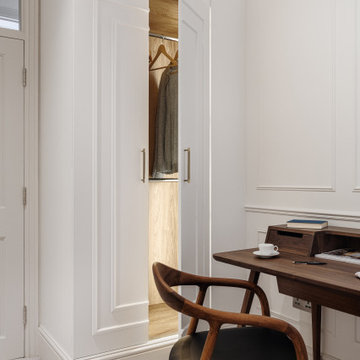
Transforming a small and dimly lit room into a multi-functional space that serves as a wardrobe, office, and guest bedroom requires thoughtful design choices to maximize light and create an inviting atmosphere. Here’s how the combination of white colours, mirrors, light furniture, and strategic lighting achieves this effect:
Utilizing White Colors and Mirrors
White Colors: Painting the walls and perhaps even the ceiling in white immediately brightens the space by reflecting both natural and artificial light. White surfaces act as a canvas, making the room feel more open and spacious.
Mirrors: Strategically placing mirrors can significantly enhance the room's brightness and sense of space. Mirrors reflect light around the room, making it feel larger and more open. Positioning a mirror opposite a window can maximize the reflection of natural light, while placing them near a light source can brighten up dark corners.
Incorporating Transparent Furniture
Heai’s Desk and Chair: Choosing delicate furniture, like Heai's desk and chair, contributes to a lighter feel in the room. Transparent furniture has a minimal visual footprint, making the space appear less cluttered and more open. This is particularly effective in small spaces where every square inch counts.
Adding Color and Warm Light
Sunflower Yellow Sofa: Introducing a piece of furniture in sunflower yellow provides a vibrant yet cosy focal point in the room. The cheerful colour can make the space feel more welcoming and lively, offsetting the lack of natural light.
Warm Light from Wes Elm: Lighting is crucial in transforming the atmosphere of a room. Warm light creates a cosy and inviting ambience, essential for a multi-functional space that serves as an office and guest bedroom. A light fixture from Wes Elm, known for its stylish and warm lighting solutions, can illuminate the room with a soft glow, enhancing the overall warmth and airiness.
The Overall Effect
The combination of these elements transforms a small, dark room into a bright, airy, and functional space. White colours and mirrors effectively increase light and the perception of space, while transparent furniture minimizes visual clutter. The sunflower yellow sofa and warm lighting introduce warmth and vibrancy, making the room welcoming for work, relaxation, and sleep. This thoughtful approach ensures the room serves its multi-functional purpose while maintaining a light, airy atmosphere.
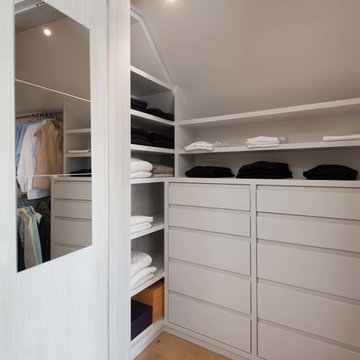
Modelo de armario vestidor de mujer bohemio de tamaño medio con armarios estilo shaker, puertas de armario grises, suelo de madera clara y suelo gris
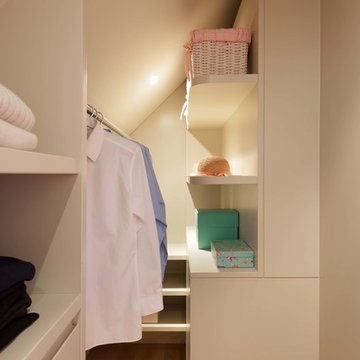
Diseño de armario vestidor de mujer bohemio de tamaño medio con armarios estilo shaker, puertas de armario grises, suelo de madera clara y suelo gris
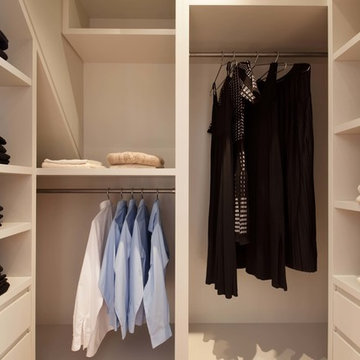
Ejemplo de armario vestidor de mujer ecléctico de tamaño medio con armarios estilo shaker, puertas de armario grises, suelo de madera clara y suelo gris
53 ideas para armarios y vestidores eclécticos con suelo gris
2
