29 ideas para armarios y vestidores eclécticos con a medida
Filtrar por
Presupuesto
Ordenar por:Popular hoy
1 - 20 de 29 fotos
Artículo 1 de 3
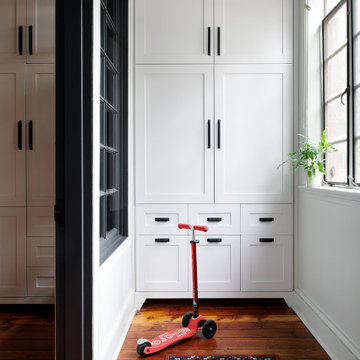
Modelo de armario y vestidor unisex bohemio de tamaño medio con armarios estilo shaker, puertas de armario de madera oscura, suelo de madera en tonos medios, suelo marrón y a medida
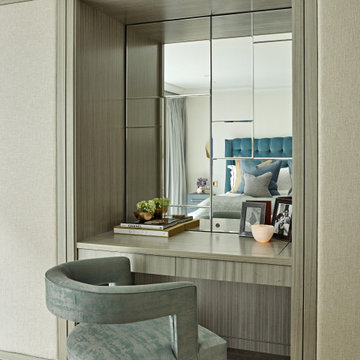
Imagen de armario y vestidor unisex bohemio pequeño con a medida, armarios con paneles lisos, puertas de armario grises, moqueta, suelo gris y bandeja
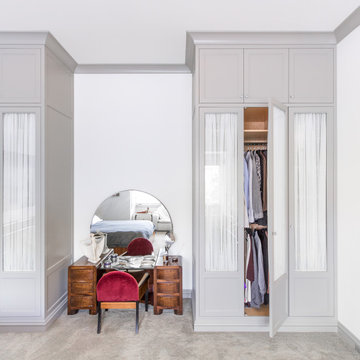
Top to bottom interior and exterior renovation of an existing Edwardian home in a park-like setting on a cul-de-sac in San Francisco. The owners enjoyed a substantial collection of paintings, sculpture and furniture collected over a lifetime, around which the project was designed. The detailing of the cabinets, fireplace surrounds and mouldings reflect the Art Deco style of their furniture collection. The white marble tile of the Master Bath features a walk-in shower and a lit onyx countertop that suffuses the room with a soft glow.
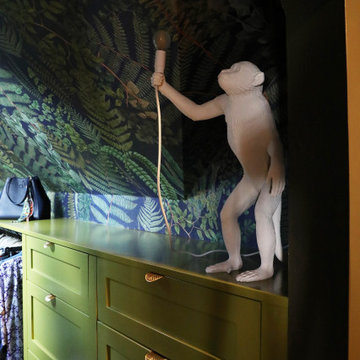
Modelo de armario y vestidor de mujer y abovedado ecléctico pequeño con a medida, armarios estilo shaker, puertas de armario verdes, suelo de madera en tonos medios y suelo verde
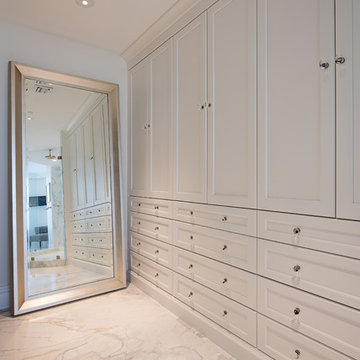
Ejemplo de armario y vestidor unisex ecléctico con a medida, armarios con rebordes decorativos, puertas de armario blancas, suelo de mármol y suelo blanco
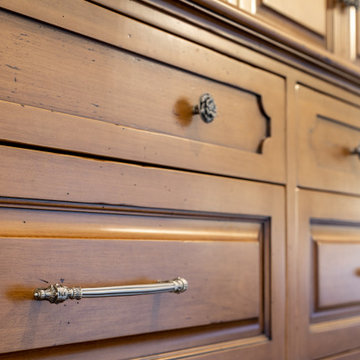
Imagen de armario y vestidor bohemio con a medida, armarios con paneles con relieve, puertas de armario de madera oscura, suelo de madera oscura y suelo marrón
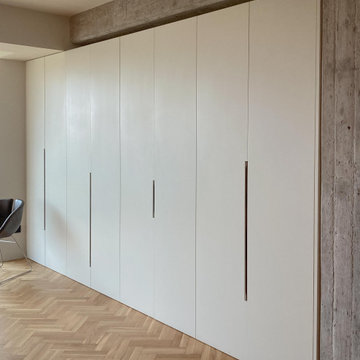
El armario lacado en blanco roto tiene unos uñeros de roble teñidos del mismo color que el mueble de entrada. Estos tienen dimensiones distintas, crean un ritmo.
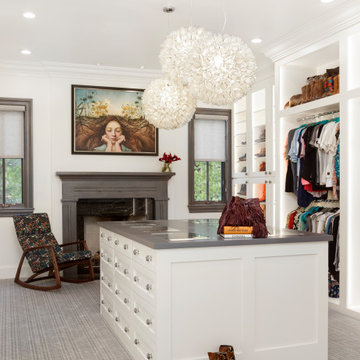
Foto de armario y vestidor de mujer bohemio grande con a medida, armarios estilo shaker y moqueta
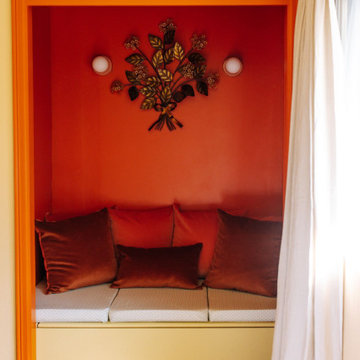
Diseño de armario y vestidor de mujer ecléctico pequeño con a medida y puertas de armario naranjas
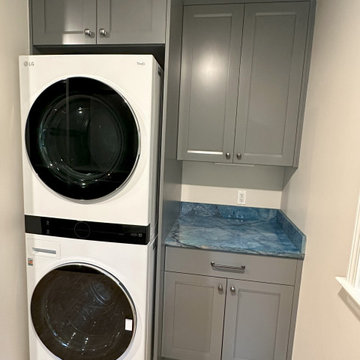
Cabinetry: Showplace EVO
Style: Suntherland
Finish: Westchester Grey
Designer: Andrea Yeip
Ejemplo de armario y vestidor unisex ecléctico grande con a medida, armarios estilo shaker, puertas de armario grises, suelo de baldosas de cerámica y suelo beige
Ejemplo de armario y vestidor unisex ecléctico grande con a medida, armarios estilo shaker, puertas de armario grises, suelo de baldosas de cerámica y suelo beige
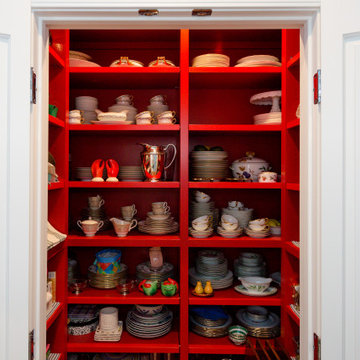
Custom built-in shelving.
Ejemplo de armario y vestidor ecléctico con a medida
Ejemplo de armario y vestidor ecléctico con a medida
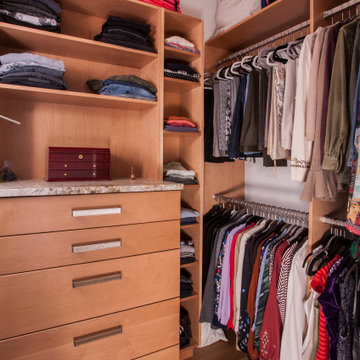
Diseño de armario y vestidor unisex bohemio pequeño con suelo de madera clara, a medida, armarios con paneles lisos, puertas de armario de madera clara y suelo marrón
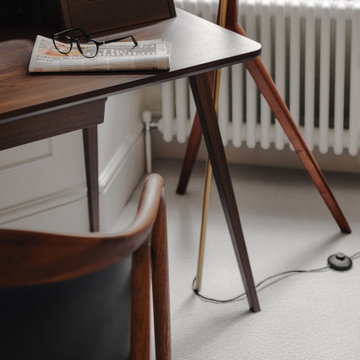
Maida Vale Apartment in Photos: A Visual Journey
Tucked away in the serene enclave of Maida Vale, London, lies an apartment that stands as a testament to the harmonious blend of eclectic modern design and traditional elegance, masterfully brought to life by Jolanta Cajzer of Studio 212. This transformative journey from a conventional space to a breathtaking interior is vividly captured through the lens of the acclaimed photographer, Tom Kurek, and further accentuated by the vibrant artworks of Kris Cieslak.
The apartment's architectural canvas showcases tall ceilings and a layout that features two cozy bedrooms alongside a lively, light-infused living room. The design ethos, carefully curated by Jolanta Cajzer, revolves around the infusion of bright colors and the strategic placement of mirrors. This thoughtful combination not only magnifies the sense of space but also bathes the apartment in a natural light that highlights the meticulous attention to detail in every corner.
Furniture selections strike a perfect harmony between the vivacity of modern styles and the grace of classic elegance. Artworks in bold hues stand in conversation with timeless timber and leather, creating a rich tapestry of textures and styles. The inclusion of soft, plush furnishings, characterized by their modern lines and chic curves, adds a layer of comfort and contemporary flair, inviting residents and guests alike into a warm embrace of stylish living.
Central to the living space, Kris Cieslak's artworks emerge as focal points of colour and emotion, bridging the gap between the tangible and the imaginative. Featured prominently in both the living room and bedroom, these paintings inject a dynamic vibrancy into the apartment, mirroring the life and energy of Maida Vale itself. The art pieces not only complement the interior design but also narrate a story of inspiration and creativity, making the apartment a living gallery of modern artistry.
Photographed with an eye for detail and a sense of spatial harmony, Tom Kurek's images capture the essence of the Maida Vale apartment. Each photograph is a window into a world where design, art, and light converge to create an ambience that is both visually stunning and deeply comforting.
This Maida Vale apartment is more than just a living space; it's a showcase of how contemporary design, when intertwined with artistic expression and captured through skilled photography, can create a home that is both a sanctuary and a source of inspiration. It stands as a beacon of style, functionality, and artistic collaboration, offering a warm welcome to all who enter.
Hashtags:
#JolantaCajzerDesign #TomKurekPhotography #KrisCieslakArt #EclecticModern #MaidaValeStyle #LondonInteriors #BrightAndBold #MirrorMagic #SpaceEnhancement #ModernMeetsTraditional #VibrantLivingRoom #CozyBedrooms #ArtInDesign #DesignTransformation #UrbanChic #ClassicElegance #ContemporaryFlair #StylishLiving #TrendyInteriors #LuxuryHomesLondon

Maida Vale Apartment in Photos: A Visual Journey
Tucked away in the serene enclave of Maida Vale, London, lies an apartment that stands as a testament to the harmonious blend of eclectic modern design and traditional elegance, masterfully brought to life by Jolanta Cajzer of Studio 212. This transformative journey from a conventional space to a breathtaking interior is vividly captured through the lens of the acclaimed photographer, Tom Kurek, and further accentuated by the vibrant artworks of Kris Cieslak.
The apartment's architectural canvas showcases tall ceilings and a layout that features two cozy bedrooms alongside a lively, light-infused living room. The design ethos, carefully curated by Jolanta Cajzer, revolves around the infusion of bright colors and the strategic placement of mirrors. This thoughtful combination not only magnifies the sense of space but also bathes the apartment in a natural light that highlights the meticulous attention to detail in every corner.
Furniture selections strike a perfect harmony between the vivacity of modern styles and the grace of classic elegance. Artworks in bold hues stand in conversation with timeless timber and leather, creating a rich tapestry of textures and styles. The inclusion of soft, plush furnishings, characterized by their modern lines and chic curves, adds a layer of comfort and contemporary flair, inviting residents and guests alike into a warm embrace of stylish living.
Central to the living space, Kris Cieslak's artworks emerge as focal points of colour and emotion, bridging the gap between the tangible and the imaginative. Featured prominently in both the living room and bedroom, these paintings inject a dynamic vibrancy into the apartment, mirroring the life and energy of Maida Vale itself. The art pieces not only complement the interior design but also narrate a story of inspiration and creativity, making the apartment a living gallery of modern artistry.
Photographed with an eye for detail and a sense of spatial harmony, Tom Kurek's images capture the essence of the Maida Vale apartment. Each photograph is a window into a world where design, art, and light converge to create an ambience that is both visually stunning and deeply comforting.
This Maida Vale apartment is more than just a living space; it's a showcase of how contemporary design, when intertwined with artistic expression and captured through skilled photography, can create a home that is both a sanctuary and a source of inspiration. It stands as a beacon of style, functionality, and artistic collaboration, offering a warm welcome to all who enter.
Hashtags:
#JolantaCajzerDesign #TomKurekPhotography #KrisCieslakArt #EclecticModern #MaidaValeStyle #LondonInteriors #BrightAndBold #MirrorMagic #SpaceEnhancement #ModernMeetsTraditional #VibrantLivingRoom #CozyBedrooms #ArtInDesign #DesignTransformation #UrbanChic #ClassicElegance #ContemporaryFlair #StylishLiving #TrendyInteriors #LuxuryHomesLondon
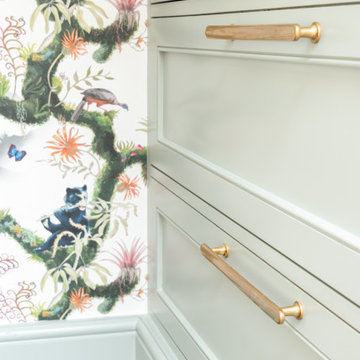
I worked with my client to create a home that looked and functioned beautifully whilst minimising the impact on the environment. We reused furniture where possible, sourced antiques and used sustainable products where possible, ensuring we combined deliveries and used UK based companies where possible. The result is a unique family home.
Unlike many attic bedrooms this main bedroom has ceilings over 3m and beautiful bespoke wardrobes and drawers built into every eave to ensure the perfect storage solution.
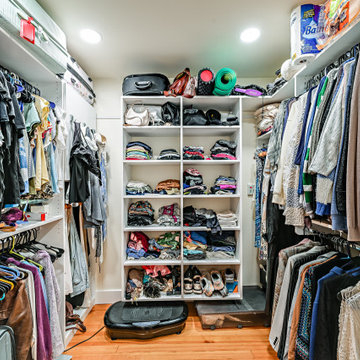
New closet design and layout offers improved storage for our client.
Foto de armario y vestidor unisex bohemio de tamaño medio con a medida y suelo de madera en tonos medios
Foto de armario y vestidor unisex bohemio de tamaño medio con a medida y suelo de madera en tonos medios
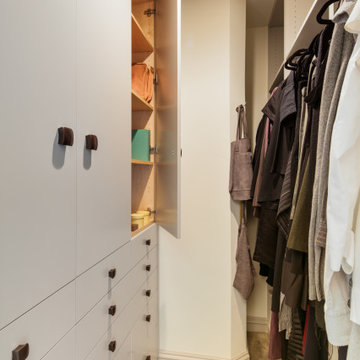
Top to bottom interior and exterior renovation of an existing Edwardian home in a park-like setting on a cul-de-sac in San Francisco. The owners enjoyed a substantial collection of paintings, sculpture and furniture collected over a lifetime, around which the project was designed. The detailing of the cabinets, fireplace surrounds and mouldings reflect the Art Deco style of their furniture collection. The white marble tile of the Master Bath features a walk-in shower and a lit onyx countertop that suffuses the room with a soft glow.
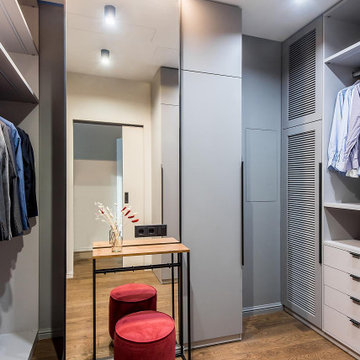
Гардеробная с зеркалом и будуаром в квартире ВТБ Арена Парк
Modelo de armario y vestidor unisex bohemio de tamaño medio con a medida, armarios abiertos, puertas de armario blancas, suelo de madera en tonos medios, suelo marrón y bandeja
Modelo de armario y vestidor unisex bohemio de tamaño medio con a medida, armarios abiertos, puertas de armario blancas, suelo de madera en tonos medios, suelo marrón y bandeja
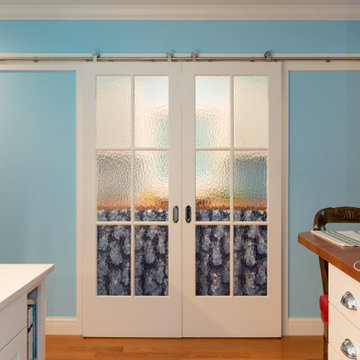
Built-in laundry closet featuring a washer and dryer.
Imagen de armario y vestidor ecléctico con a medida y armarios tipo vitrina
Imagen de armario y vestidor ecléctico con a medida y armarios tipo vitrina
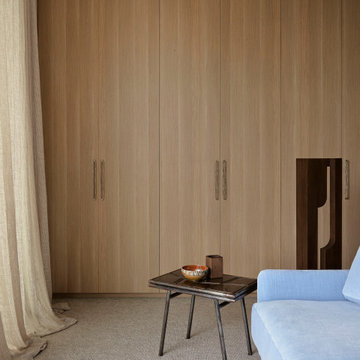
Diseño de armario y vestidor unisex ecléctico con a medida, puertas de armario de madera oscura y moqueta
29 ideas para armarios y vestidores eclécticos con a medida
1