7.728 ideas para armarios y vestidores de mujer
Filtrar por
Presupuesto
Ordenar por:Popular hoy
61 - 80 de 7728 fotos
Artículo 1 de 3
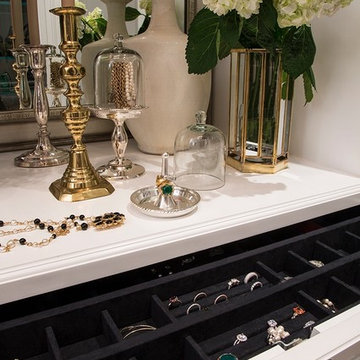
Interiors by SFA Design
Photography by Meghan Beierle-O'Brien
Ejemplo de vestidor de mujer clásico grande con armarios abiertos, puertas de armario blancas y suelo de madera en tonos medios
Ejemplo de vestidor de mujer clásico grande con armarios abiertos, puertas de armario blancas y suelo de madera en tonos medios
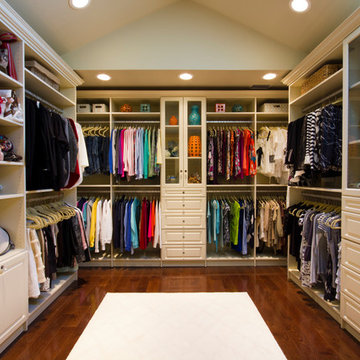
This space truly allowed us to create a luxurious walk in closet with a boutique feel. The room has plenty of volume with the vaulted ceiling and terrific lighting. The vanity area is not only beautiful but very functional was well.
Bella Systems
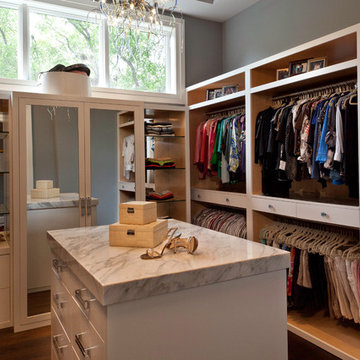
photography by Lori Hamilton
Ejemplo de vestidor de mujer actual con armarios abiertos y suelo de madera en tonos medios
Ejemplo de vestidor de mujer actual con armarios abiertos y suelo de madera en tonos medios
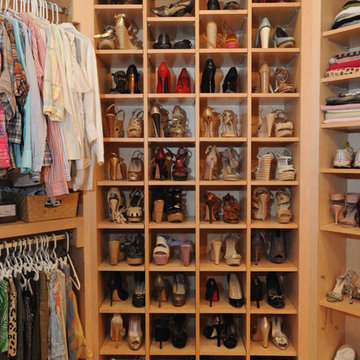
McGinnis Leathers
Ejemplo de armario y vestidor de mujer clásico con armarios abiertos, puertas de armario de madera clara, moqueta y suelo beige
Ejemplo de armario y vestidor de mujer clásico con armarios abiertos, puertas de armario de madera clara, moqueta y suelo beige
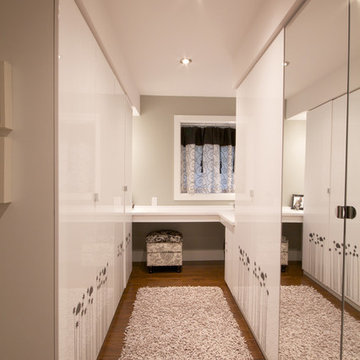
In 2008 an extension was added to this small country home thus allowing the clients to redesign the main floor with a larger master suite, housing a separate vanity, and a bathroom filled with technology, elegance and luxury.
Although the existing space was acceptable, it did not reflect the charismatic character of the clients, and lacked breathing space.
By borrowing the ineffective space from their existing “entrance court” and removing all closets thus permitting for a private space to accommodate a large vanity with Jack and Jill sinks, a separate bathroom area housing a deep sculptural tub with air massage and hydrotherapy combination, set in a perfect symmetrical fashion to allow the beautiful views of the outdoor landscape, a thin 30” LCD TV, and incorporating a large niche wall for artful accessories and spa products, as well as a private entrance to the large well organized dressing room with a make-up counter. A peaceful, elegant yet highly functional on-suite was created by this young couple’s dream of having a contemporary hotel chic palette inspired by their travels in Paris. Using the classic black and white color combination, a touch of glam, the warm natural color of cherry wood and the technology and innovation brought this retreat to a new level of relaxation.
CLIENTS NEEDS
Better flow, Space to blend with surrounding open area – yet still have a “wow effect”
Create more organized and functional storage and take in consideration client’s mobility handicap.
A large shower, an elongated tall boy toilette ,a bidet, a TV, a deep bathtub and a space to incorporate art. Designate an area to house a vanity with 2 sinks, separate from toilette and bathing area.
OBJECTIVES
Remove existing surrounding walls and closets, incorporated same flooring material throughout adding texture and pattern to blend with each surrounding areas.
Use contrasting elements, but control with tone on tone textured materials such as wall tile. Use warm natural materials such as; solid cherry shaker style pocket doors. Enhance architectural details.
Plan for custom storage using ergonomics solutions for easy access. Increase storage at entry to house all winter and summer apparel yet leave space for guest belongings.
Create a fully organized and functional dressing room.
Design the bathroom using a large shower but taking in consideration client’s height differences, incorporate client’s flair for modern technology yet keeping with architectural bones of existing country home design.
Create a separate room that fits the desired hotel chic design and add classic contemporary glam without being trendy.
DESIGN SOLUTIONS
By removing most walls and re-dividing the space to fit the client’s needs, this improves the traffic flow and beautifies the line of sight. A feature wall using rich materials such as white carrara marble basket weave pattern on wall and a practical bench platform made out of Staron-pebble frost, back-lit with a well concealed LED strip light. The glow of two warm white spot lights, highlight the rich marble wall and ties this luxuriant practical element inviting guests to the enticing journey of the on-suite.
Incorporate pot-lights in ceiling for general lighting. Add crystal chandeliers as focal point in the vanity area and bathroom to create balance and symmetry within the space. Highlight areas such as wall niches, vanity counter and feature wall sections. Blend architectural elements with a cool white LED strip lighting for decorative-mood accents.
Integrate a large seamless shower so as to not overpower the main attraction of the bathroom, insert a shower head tower with adjustable shower heads, The addition of a state of the art electronic bidet seat fitted on to an elongated tall boy toilette. Special features of this bidet include; heated seat, gentle washing ,cleaning and drying functions, which not only looks great but is more functional than your average bidet that takes up too much valuable space.
SPECIAL FEATURES
The contrasting materials using classic black and white elements and the use of warm tone materials such as natural cherry for the pocket doors is the key element to the space, thus balances the light colors and creates a richness in the area.
The feature wall elements with its richness and textures ties in the surrounding spaces and welcomes the individual into the space .
The aesthetically pleasing bidet seat is not only practical but comforting as well.
The Parisian Philippe Starck Baccarat inspired bathroom has it’s many charms and elegance as well as it’s form and function.
Loads of storage neatly concealed in the design space without appearing too dominant yet is the aspect of the success of this design and it’s practicality.
PRODUCTS USED
Custom Millwork
Wenge Veneer stained black, Lacquered white posts and laminated background.
By: Bluerock Cabinets
http://www.bluerockcabinets.com
Quartz Counter
Hanstone
Quartz col: Specchio White
By: Leeza distribution in VSL
http://www.leezadistribution.com
Porcelain Tile Floor:
Fabrique white and black linen
By: Daltile, VSL
http://www.daltile.com
Porcelain Tile Wall:
Fabrique white and black linen
By: Olympia, VSL
http://www.olympiatile.com
Plumbing Fixtures:
All fixtures Royal
By: Montval
http://www.lesbainstourbillonsmontval.com
Feature Wall :Bench
Staron
Color: Pebble frost
Backlit-with LED
By: Leeza distribution in VSL
http://www.leezadistribution.com
Feature Wall :Wall
Contempo carrara basket weave
By: Daltile, VSL
http://www.daltile.com
Lighting:
Gen-lite – chandaliers
Lite-line mini gimbals
LED strip light
By: Shortall Electrique
http://www.shortall.ca
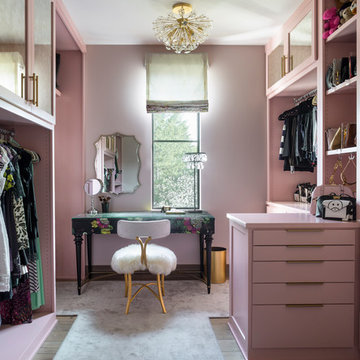
Custom cut carpet in walk in closet.
Interior Design: Duet Design Group
Photo: Emily Minton Redfield
Modelo de vestidor de mujer contemporáneo con armarios estilo shaker, suelo de madera en tonos medios y suelo marrón
Modelo de vestidor de mujer contemporáneo con armarios estilo shaker, suelo de madera en tonos medios y suelo marrón

Imagen de vestidor de mujer costero grande con puertas de armario blancas, suelo marrón, armarios abiertos y suelo de madera en tonos medios

What woman doesn't need a space of their own?!? With this gorgeous dressing room my client is able to relax and enjoy the process of getting ready for her day. We kept the hanging open and easily accessible while still giving a boutique feel to the space. We paint matched the existing room crown to give this unit a truly built in look.

Fashionistas rejoice! A closet of dreams... Cabinetry - R.D. Henry & Company Hardware - Top Knobs - M431
Ejemplo de armario vestidor de mujer clásico renovado grande con armarios con paneles lisos, puertas de armario blancas, suelo de madera en tonos medios y suelo marrón
Ejemplo de armario vestidor de mujer clásico renovado grande con armarios con paneles lisos, puertas de armario blancas, suelo de madera en tonos medios y suelo marrón
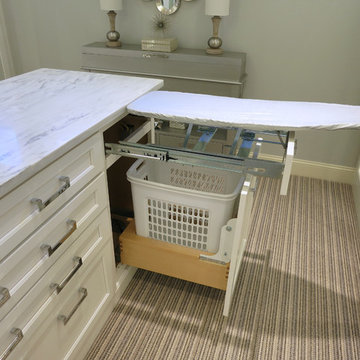
Ironing Board & Hamper Pull-out by Rev-A-Shelf
Kith Cabinetry
Shaker Maple Door
Bright White Finish
Countertop: Alabama White
Photo by Ben Smerglia
Diseño de armario vestidor de mujer extra grande con armarios con paneles lisos, puertas de armario blancas y moqueta
Diseño de armario vestidor de mujer extra grande con armarios con paneles lisos, puertas de armario blancas y moqueta
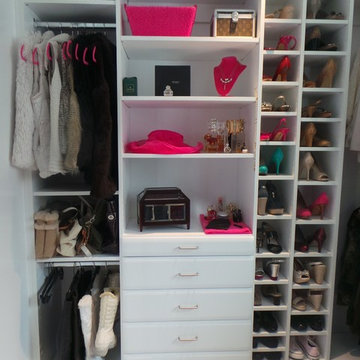
creativeclosetsolutions
Foto de vestidor de mujer actual grande con armarios abiertos, puertas de armario blancas y moqueta
Foto de vestidor de mujer actual grande con armarios abiertos, puertas de armario blancas y moqueta
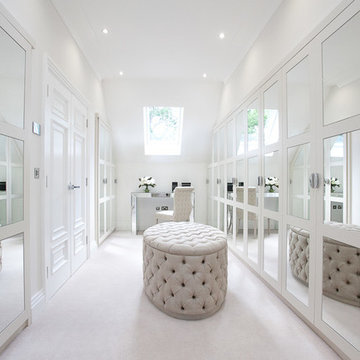
www.louisebushellphotography.co.uk
Ejemplo de vestidor de mujer tradicional grande con puertas de armario blancas y moqueta
Ejemplo de vestidor de mujer tradicional grande con puertas de armario blancas y moqueta

Foto de vestidor de mujer y abovedado campestre pequeño con armarios con paneles con relieve, puertas de armario grises, moqueta y suelo azul
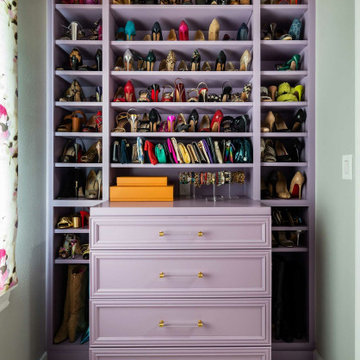
Custom shoe storage in the walk-in closet.
Foto de armario vestidor de mujer tradicional grande con armarios con paneles empotrados, suelo de baldosas de porcelana y suelo beige
Foto de armario vestidor de mujer tradicional grande con armarios con paneles empotrados, suelo de baldosas de porcelana y suelo beige
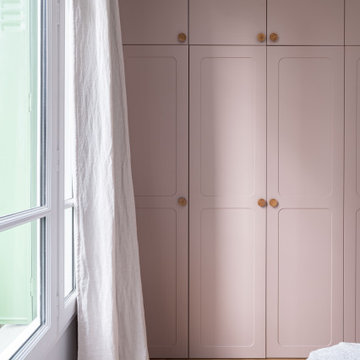
Conception d’aménagements sur mesure pour une maison de 110m² au cœur du vieux Ménilmontant. Pour ce projet la tâche a été de créer des agencements car la bâtisse était vendue notamment sans rangements à l’étage parental et, le plus contraignant, sans cuisine. C’est une ambiance haussmannienne très douce et familiale, qui a été ici créée, avec un intérieur reposant dans lequel on se sent presque comme à la campagne.

Diseño de armario vestidor de mujer y abovedado campestre con armarios estilo shaker, puertas de armario blancas y suelo azul
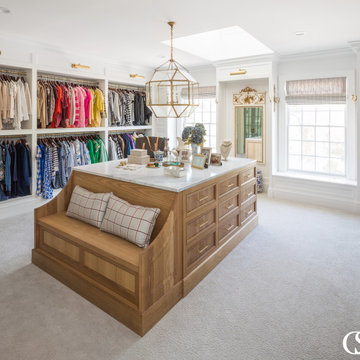
Adding a closet island gives more storage and surface area for folding and storing clothes. The wood grain of the island warms up the neutral space and provides a focal point for the room.
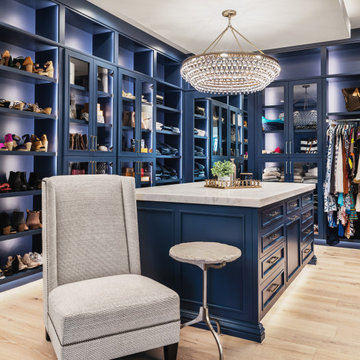
Master closet with expansive blue cabinetry, sitting chair, crystal chandelier, secret room, marble top, light wood floor.
Diseño de armario vestidor de mujer clásico renovado grande con suelo de madera clara
Diseño de armario vestidor de mujer clásico renovado grande con suelo de madera clara
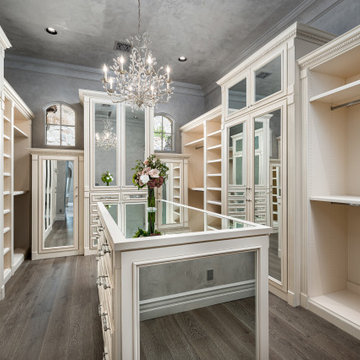
Primary Suite closet with a mirrored center island, built-in shelving, mirrored cabinetry, chandelier, and wood floor.
Imagen de armario y vestidor de mujer extra grande con a medida, armarios tipo vitrina, puertas de armario blancas y suelo de madera clara
Imagen de armario y vestidor de mujer extra grande con a medida, armarios tipo vitrina, puertas de armario blancas y suelo de madera clara
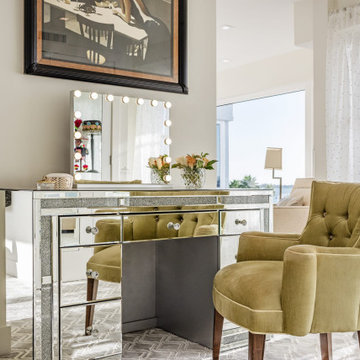
Imagen de vestidor de mujer clásico renovado grande con moqueta y casetón
7.728 ideas para armarios y vestidores de mujer
4