1.203 ideas para armarios y vestidores de mujer
Filtrar por
Presupuesto
Ordenar por:Popular hoy
1 - 20 de 1203 fotos
Artículo 1 de 3

Remodeled space, custom-made leather front cabinetry with special attention paid to the lighting. Additional hanging space is behind the mirrored doors. Ikat patterned wool carpet and polished nickeled hardware add a level of luxe.

This room transformation took 4 weeks to do. It was originally a bedroom and we transformed it into a glamorous walk in dream closet for our client. All cabinets were designed and custom built for her needs. Dresser drawers on the left hold delicates and the top drawer for clutches and large jewelry. The center island was also custom built and it is a jewelry case with a built in bench on the side facing the shoes.
Bench by www.belleEpoqueupholstery.com
Lighting by www.lampsplus.com
Photo by: www.azfoto.com
www.azfoto.com

The "hers" master closet is bathed in natural light and boasts custom leaded glass french doors, completely custom cabinets, a makeup vanity, towers of shoe glory, a dresser island, Swarovski crystal cabinet pulls...even custom vent covers.

Diseño de armario vestidor de mujer clásico renovado grande con armarios con paneles empotrados, puertas de armario blancas, suelo de madera en tonos medios y suelo marrón
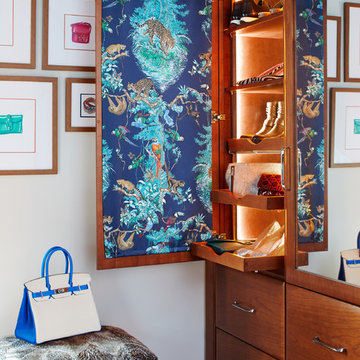
Our “challenge” facing these empty nesters was what to do with that one last lonely bedroom once the kids had left the nest. Actually not so much of a challenge as this client knew exactly what she wanted for her growing collection of new and vintage handbags and shoes! Carpeting was removed and wood floors were installed to minimize dust.
We added a UV film to the windows as an initial layer of protection against fading, then the Hermes fabric “Equateur Imprime” for the window treatments. (A hint of what is being collected in this space).
Our goal was to utilize every inch of this space. Our floor to ceiling cabinetry maximized storage on two walls while on the third wall we removed two doors of a closet and added mirrored doors with drawers beneath to match the cabinetry. This built-in maximized space for shoes with roll out shelving while allowing for a chandelier to be centered perfectly above.
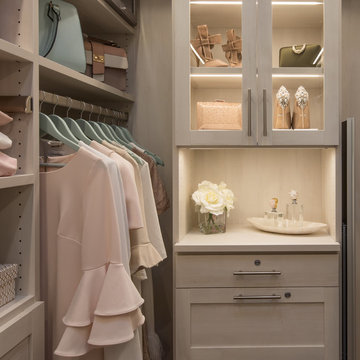
Luxury Closet Design and Space Planning
Photo by Lisa Duncan Photography
Foto de armario vestidor de mujer moderno de tamaño medio con armarios estilo shaker, puertas de armario grises, suelo de madera clara y suelo beige
Foto de armario vestidor de mujer moderno de tamaño medio con armarios estilo shaker, puertas de armario grises, suelo de madera clara y suelo beige

This breathtaking project by transFORM is just part of a larger renovation led by Becky Shea Design that transformed the maisonette of a historical building into a home as stylish and elegant as its owners.
Attention to detail was key in the configuration of the master closets and dressing rooms. The women’s master closet greatly elevated the aesthetic of the space with the inclusion of posh items like ostrich drawer faces, jewelry-like hardware, a dedicated shoe section, and glass doors. The boutique-inspired LED lighting system notably added a luxe look that’s both polished and functional.
Custom Closet by transFORM
Interior Design by Becky Shea Design
Photography by Sean Litchfield Photography

Crisp and Clean White Master Bedroom Closet
by Cyndi Bontrager Photography
Foto de armario vestidor de mujer clásico grande con armarios estilo shaker, puertas de armario blancas, suelo de madera en tonos medios y suelo marrón
Foto de armario vestidor de mujer clásico grande con armarios estilo shaker, puertas de armario blancas, suelo de madera en tonos medios y suelo marrón

Imagen de vestidor de mujer costero grande con puertas de armario blancas, suelo marrón, armarios abiertos y suelo de madera en tonos medios
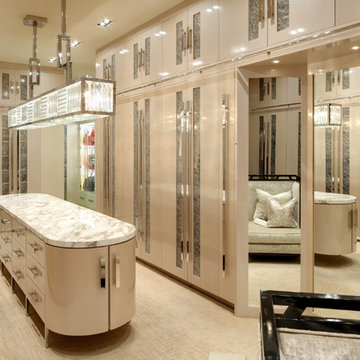
A dream closet for "her"
Photo: Erhard Pfeiffer
Ejemplo de armario vestidor de mujer contemporáneo extra grande con puertas de armario beige, moqueta, suelo beige y armarios con paneles lisos
Ejemplo de armario vestidor de mujer contemporáneo extra grande con puertas de armario beige, moqueta, suelo beige y armarios con paneles lisos
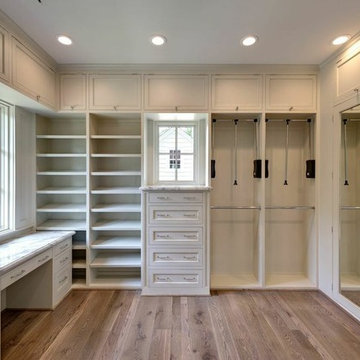
Expansive Dressing area with a Built in Marbled topped Dressing table, concealed clothing storage, room for 200 pairs of shoes, jewelry storage, concealed electrical and reclaimed wood flooring
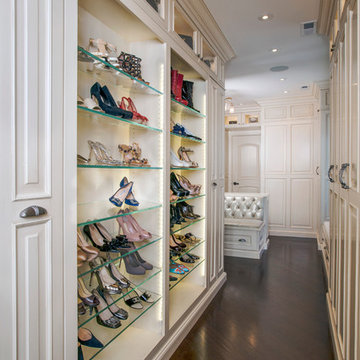
http://www.pickellbuilders.com. Photography by Linda Oyama Bryan. Custom Couture Master Closet with Glass Shoes Display Shelving, tufted leather bench seating and diagonal hardwood flooring.
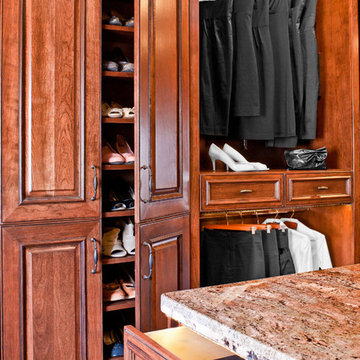
Keechi Creek Builders
Modelo de armario vestidor de mujer tradicional grande con armarios con paneles con relieve, puertas de armario de madera oscura y suelo de madera en tonos medios
Modelo de armario vestidor de mujer tradicional grande con armarios con paneles con relieve, puertas de armario de madera oscura y suelo de madera en tonos medios

David Khazam Photography
Foto de vestidor de mujer clásico grande con puertas de armario blancas, suelo de madera oscura, suelo marrón y armarios tipo vitrina
Foto de vestidor de mujer clásico grande con puertas de armario blancas, suelo de madera oscura, suelo marrón y armarios tipo vitrina

Closet Interior.
Custom Wood+Glass Drawer boxes, motorized hangers, fignerpull solid maple boxes.
Ejemplo de armario y vestidor de mujer y abovedado costero grande con a medida, armarios con rebordes decorativos, puertas de armario de madera clara, suelo de madera clara y suelo gris
Ejemplo de armario y vestidor de mujer y abovedado costero grande con a medida, armarios con rebordes decorativos, puertas de armario de madera clara, suelo de madera clara y suelo gris

Master Bedroom dream closet with custom cabinets featuring glass front doors and all lit within. M2 Design Group worked on this from initial design concept to move-in. They were involved in every decision on architectural plans, build phase, selecting all finish-out items and furnishings and accessories.
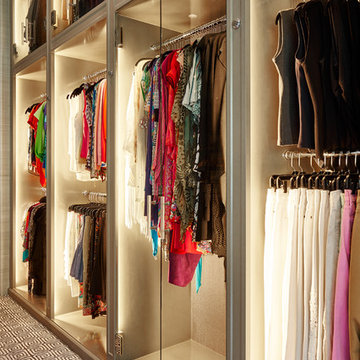
Large Luxury walk in closet with island dresser and glass front doors. Photography by Stephen Karlisch
Imagen de armario vestidor de mujer tradicional grande con puertas de armario grises, moqueta y armarios tipo vitrina
Imagen de armario vestidor de mujer tradicional grande con puertas de armario grises, moqueta y armarios tipo vitrina
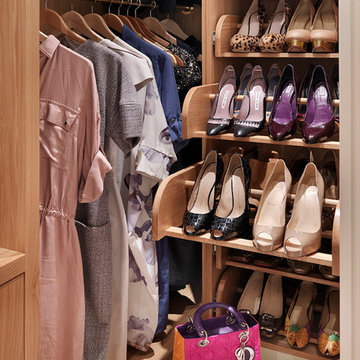
Shoe cupboard as well as dresses
by Tyler Mandic Ltd
Modelo de armario vestidor de mujer tradicional grande con armarios abiertos, puertas de armario de madera clara y moqueta
Modelo de armario vestidor de mujer tradicional grande con armarios abiertos, puertas de armario de madera clara y moqueta
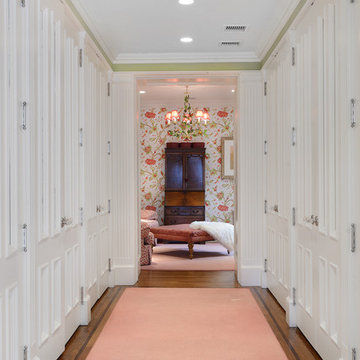
Property Marketed by Hudson Place Realty - Seldom seen, this unique property offers the highest level of original period detail and old world craftsmanship. With its 19th century provenance, 6000+ square feet and outstanding architectural elements, 913 Hudson Street captures the essence of its prominent address and rich history. An extensive and thoughtful renovation has revived this exceptional home to its original elegance while being mindful of the modern-day urban family.
Perched on eastern Hudson Street, 913 impresses with its 33’ wide lot, terraced front yard, original iron doors and gates, a turreted limestone facade and distinctive mansard roof. The private walled-in rear yard features a fabulous outdoor kitchen complete with gas grill, refrigeration and storage drawers. The generous side yard allows for 3 sides of windows, infusing the home with natural light.
The 21st century design conveniently features the kitchen, living & dining rooms on the parlor floor, that suits both elaborate entertaining and a more private, intimate lifestyle. Dramatic double doors lead you to the formal living room replete with a stately gas fireplace with original tile surround, an adjoining center sitting room with bay window and grand formal dining room.
A made-to-order kitchen showcases classic cream cabinetry, 48” Wolf range with pot filler, SubZero refrigerator and Miele dishwasher. A large center island houses a Decor warming drawer, additional under-counter refrigerator and freezer and secondary prep sink. Additional walk-in pantry and powder room complete the parlor floor.
The 3rd floor Master retreat features a sitting room, dressing hall with 5 double closets and laundry center, en suite fitness room and calming master bath; magnificently appointed with steam shower, BainUltra tub and marble tile with inset mosaics.
Truly a one-of-a-kind home with custom milled doors, restored ceiling medallions, original inlaid flooring, regal moldings, central vacuum, touch screen home automation and sound system, 4 zone central air conditioning & 10 zone radiant heat.
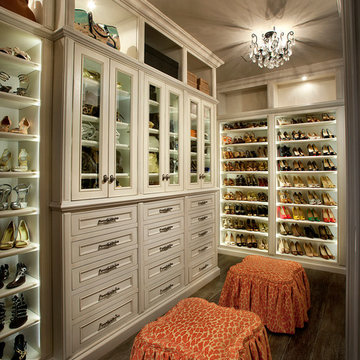
We love this master closet's built-in shelving, custom chandeliers, and wood flooring!
Diseño de armario vestidor de mujer tradicional renovado grande con armarios abiertos, puertas de armario blancas, suelo de madera oscura y suelo marrón
Diseño de armario vestidor de mujer tradicional renovado grande con armarios abiertos, puertas de armario blancas, suelo de madera oscura y suelo marrón
1.203 ideas para armarios y vestidores de mujer
1