98 ideas para armarios y vestidores de estilo de casa de campo
Filtrar por
Presupuesto
Ordenar por:Popular hoy
21 - 40 de 98 fotos
Artículo 1 de 3

Custom walk-in closet with lots of back lighting.
Ejemplo de armario vestidor unisex y abovedado campestre grande con armarios con paneles con relieve, puertas de armario blancas, moqueta y suelo beige
Ejemplo de armario vestidor unisex y abovedado campestre grande con armarios con paneles con relieve, puertas de armario blancas, moqueta y suelo beige
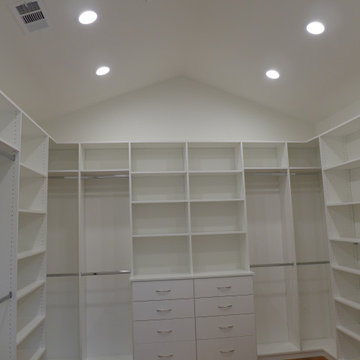
Diseño de armario vestidor unisex y abovedado de estilo de casa de campo extra grande con armarios con paneles lisos, puertas de armario blancas, suelo de madera clara y suelo marrón
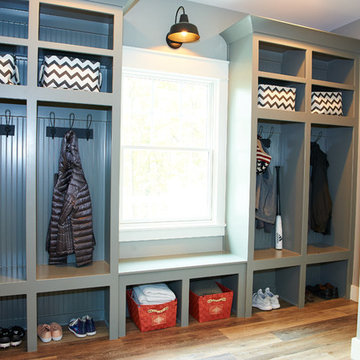
Dale Hanke
Foto de armario vestidor unisex de estilo de casa de campo grande con armarios abiertos, puertas de armario grises, suelo vinílico y suelo marrón
Foto de armario vestidor unisex de estilo de casa de campo grande con armarios abiertos, puertas de armario grises, suelo vinílico y suelo marrón
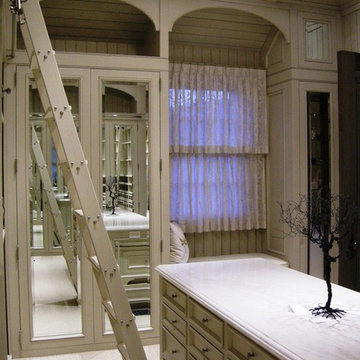
Modelo de armario vestidor unisex campestre extra grande con armarios con paneles empotrados, puertas de armario blancas, moqueta y suelo beige
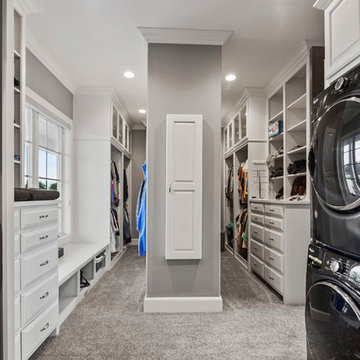
Diseño de vestidor unisex campestre extra grande con armarios con paneles con relieve, puertas de armario blancas, moqueta y suelo beige
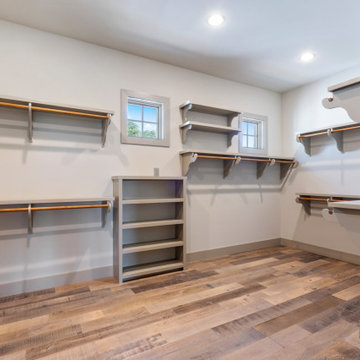
Spacious master closet
Modelo de armario vestidor unisex de estilo de casa de campo grande con armarios estilo shaker, puertas de armario grises, suelo de madera clara y suelo gris
Modelo de armario vestidor unisex de estilo de casa de campo grande con armarios estilo shaker, puertas de armario grises, suelo de madera clara y suelo gris
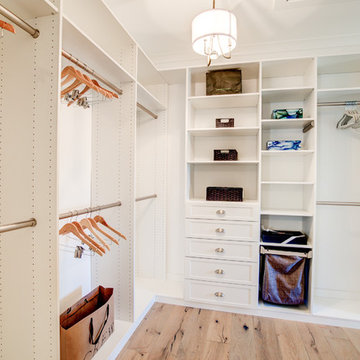
The master closet in the Potomac has 2 entryways connecting to the master bath and the master bedroom! The custom shelving units were provided by Closet Factory!
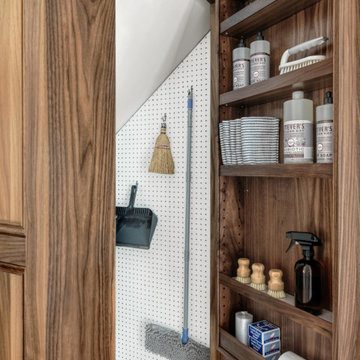
Foto de armario y vestidor unisex campestre pequeño con a medida, armarios abiertos, puertas de armario de madera en tonos medios y suelo de madera clara

Custom Built home designed to fit on an undesirable lot provided a great opportunity to think outside of the box with creating a large open concept living space with a kitchen, dining room, living room, and sitting area. This space has extra high ceilings with concrete radiant heat flooring and custom IKEA cabinetry throughout. The master suite sits tucked away on one side of the house while the other bedrooms are upstairs with a large flex space, great for a kids play area!
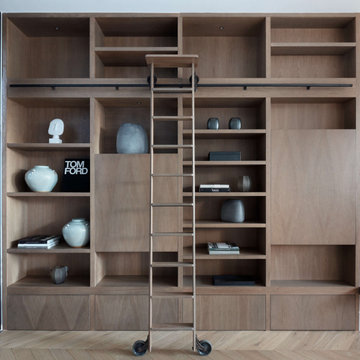
The project wasn't without challenges; we had to hide a structural column behind the bookcase, so you may note the shelves at the far end of the bookcase are slightly shallower to accommodate this. The fireplace opening was very small and it didn't work well with the proportion of the room so we extended the granite either side of the chamber to give the appearance of a wider opening.⠀
⠀
We replaced the original floor with a beautiful hardwood chevron pattern, which runs throughout the entire ground floor. This really changed the space and added a contemporary classic feel.
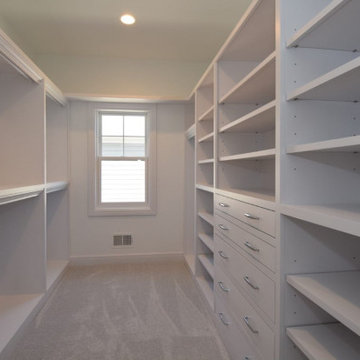
Foto de armario vestidor unisex de estilo de casa de campo extra grande con puertas de armario amarillas, moqueta y suelo gris
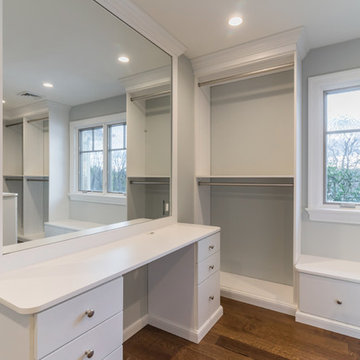
Updated luxury master bath
Foto de armario vestidor unisex campestre extra grande con armarios con paneles lisos, puertas de armario blancas y suelo de madera en tonos medios
Foto de armario vestidor unisex campestre extra grande con armarios con paneles lisos, puertas de armario blancas y suelo de madera en tonos medios
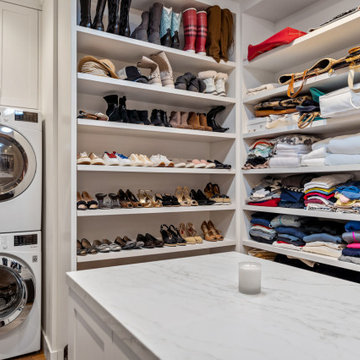
Our clients wanted the ultimate modern farmhouse custom dream home. They found property in the Santa Rosa Valley with an existing house on 3 ½ acres. They could envision a new home with a pool, a barn, and a place to raise horses. JRP and the clients went all in, sparing no expense. Thus, the old house was demolished and the couple’s dream home began to come to fruition.
The result is a simple, contemporary layout with ample light thanks to the open floor plan. When it comes to a modern farmhouse aesthetic, it’s all about neutral hues, wood accents, and furniture with clean lines. Every room is thoughtfully crafted with its own personality. Yet still reflects a bit of that farmhouse charm.
Their considerable-sized kitchen is a union of rustic warmth and industrial simplicity. The all-white shaker cabinetry and subway backsplash light up the room. All white everything complimented by warm wood flooring and matte black fixtures. The stunning custom Raw Urth reclaimed steel hood is also a star focal point in this gorgeous space. Not to mention the wet bar area with its unique open shelves above not one, but two integrated wine chillers. It’s also thoughtfully positioned next to the large pantry with a farmhouse style staple: a sliding barn door.
The master bathroom is relaxation at its finest. Monochromatic colors and a pop of pattern on the floor lend a fashionable look to this private retreat. Matte black finishes stand out against a stark white backsplash, complement charcoal veins in the marble looking countertop, and is cohesive with the entire look. The matte black shower units really add a dramatic finish to this luxurious large walk-in shower.
Photographer: Andrew - OpenHouse VC
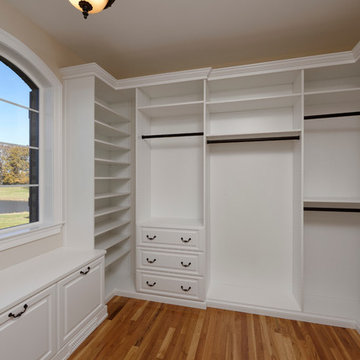
Bob Narod Photographer
Diseño de vestidor unisex de estilo de casa de campo extra grande con armarios con paneles con relieve, puertas de armario blancas y suelo de madera en tonos medios
Diseño de vestidor unisex de estilo de casa de campo extra grande con armarios con paneles con relieve, puertas de armario blancas y suelo de madera en tonos medios
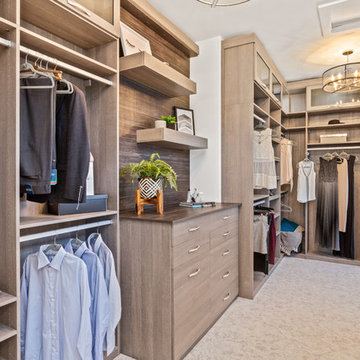
Why have a closet when you could have an entire room? These custom built-ins, crystal drawer handles, and reading nook makes us all consider hanging out in our closet.

Every remodeling project presents its own unique challenges. This client’s original remodel vision was to replace an outdated kitchen, optimize ocean views with new decking and windows, updated the mother-in-law’s suite, and add a new loft. But all this changed one historic day when the Woolsey Fire swept through Malibu in November 2018 and leveled this neighborhood, including our remodel, which was underway.
Shifting to a ground-up design-build project, the JRP team worked closely with the homeowners through every step of designing, permitting, and building their new home. As avid horse owners, the redesign inspiration started with their love of rustic farmhouses and through the design process, turned into a more refined modern farmhouse reflected in the clean lines of white batten siding, and dark bronze metal roofing.
Starting from scratch, the interior spaces were repositioned to take advantage of the ocean views from all the bedrooms, kitchen, and open living spaces. The kitchen features a stacked chiseled edge granite island with cement pendant fixtures and rugged concrete-look perimeter countertops. The tongue and groove ceiling is repeated on the stove hood for a perfectly coordinated style. A herringbone tile pattern lends visual contrast to the cooking area. The generous double-section kitchen sink features side-by-side faucets.
Bi-fold doors and windows provide unobstructed sweeping views of the natural mountainside and ocean views. Opening the windows creates a perfect pass-through from the kitchen to outdoor entertaining. The expansive wrap-around decking creates the ideal space to gather for conversation and outdoor dining or soak in the California sunshine and the remarkable Pacific Ocean views.
Photographer: Andrew Orozco
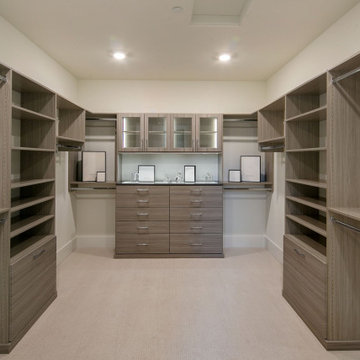
The Kelso's Primary Closet is a well-designed and functional space that offers convenience and style. The closet features cabinet lighting, illuminating the interior and making it easier to find and organize belongings. White can lights provide overall ambient lighting, ensuring a well-lit environment. Gray wooden cabinets offer ample storage space for clothing, accessories, and other items. The closet also includes a jewelry display area, allowing for easy organization and showcasing of favorite pieces. With its large walk-in design, there is plenty of room to navigate and access belongings comfortably. The closet is adorned with nickel and silver hardware, adding a touch of elegance and cohesion to the overall aesthetic. The Kelso's Primary Closet is a combination of practicality and aesthetics, providing a stylish and organized space for their wardrobe and personal items.
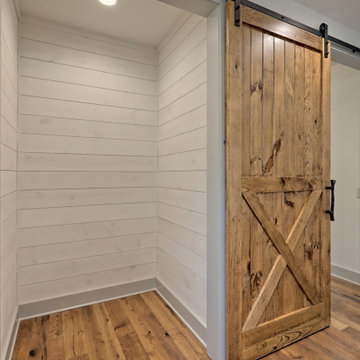
This large custom Farmhouse style home features Hardie board & batten siding, cultured stone, arched, double front door, custom cabinetry, and stained accents throughout.
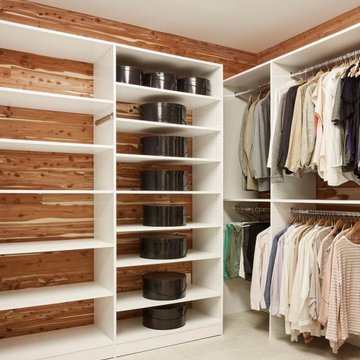
Foto de armario vestidor unisex campestre de tamaño medio con suelo de baldosas de cerámica y suelo gris
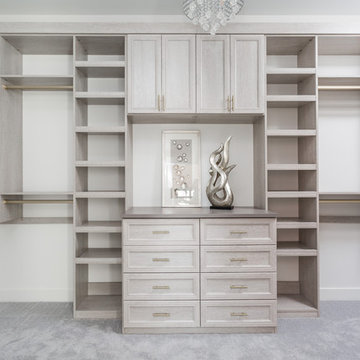
Foto de armario vestidor unisex campestre grande con armarios estilo shaker, puertas de armario grises, moqueta y suelo gris
98 ideas para armarios y vestidores de estilo de casa de campo
2