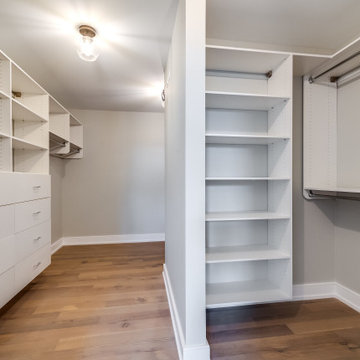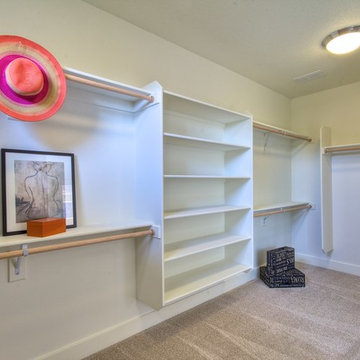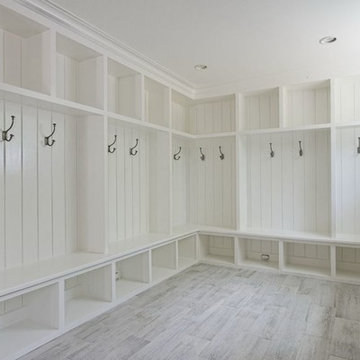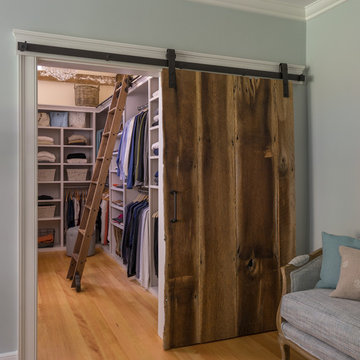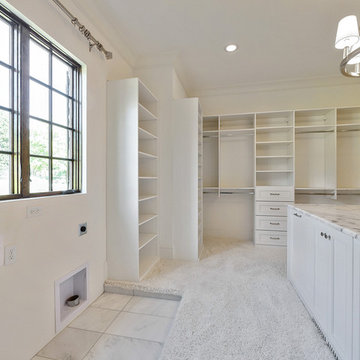487 ideas para armarios y vestidores de estilo de casa de campo grises
Filtrar por
Presupuesto
Ordenar por:Popular hoy
21 - 40 de 487 fotos
Artículo 1 de 3
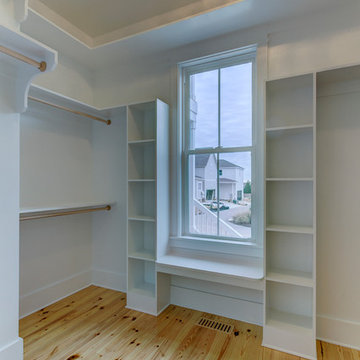
Modelo de armario vestidor unisex campestre de tamaño medio con armarios abiertos, puertas de armario blancas y suelo de madera clara
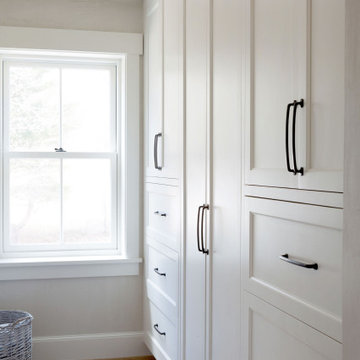
This beautiful Berkshire farmhouse was built by 377 Builders and architect Clark and Green Architecture. Photographed by © Lisa Vollmer in 2019.

Small walk-in closet, maximizing space
Foto de armario vestidor unisex campestre pequeño con armarios estilo shaker, puertas de armario blancas, moqueta y suelo marrón
Foto de armario vestidor unisex campestre pequeño con armarios estilo shaker, puertas de armario blancas, moqueta y suelo marrón
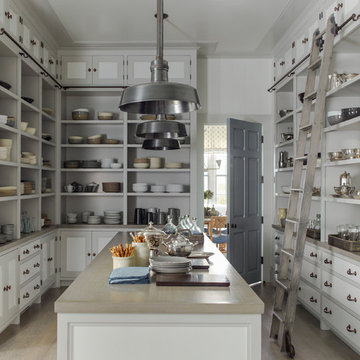
Modelo de armario y vestidor campestre grande con armarios abiertos, puertas de armario blancas, suelo de madera clara y suelo beige
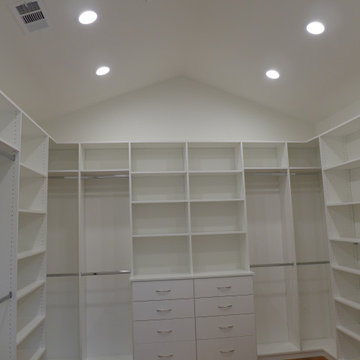
Diseño de armario vestidor unisex y abovedado de estilo de casa de campo extra grande con armarios con paneles lisos, puertas de armario blancas, suelo de madera clara y suelo marrón
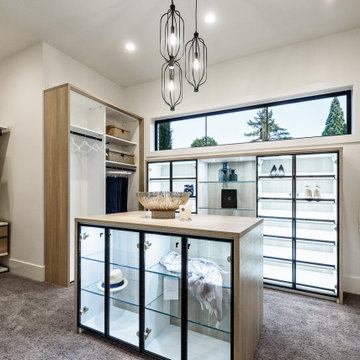
Imagen de armario vestidor de mujer de estilo de casa de campo con moqueta y suelo gris

We gave this rather dated farmhouse some dramatic upgrades that brought together the feminine with the masculine, combining rustic wood with softer elements. In terms of style her tastes leaned toward traditional and elegant and his toward the rustic and outdoorsy. The result was the perfect fit for this family of 4 plus 2 dogs and their very special farmhouse in Ipswich, MA. Character details create a visual statement, showcasing the melding of both rustic and traditional elements without too much formality. The new master suite is one of the most potent examples of the blending of styles. The bath, with white carrara honed marble countertops and backsplash, beaded wainscoting, matching pale green vanities with make-up table offset by the black center cabinet expand function of the space exquisitely while the salvaged rustic beams create an eye-catching contrast that picks up on the earthy tones of the wood. The luxurious walk-in shower drenched in white carrara floor and wall tile replaced the obsolete Jacuzzi tub. Wardrobe care and organization is a joy in the massive walk-in closet complete with custom gliding library ladder to access the additional storage above. The space serves double duty as a peaceful laundry room complete with roll-out ironing center. The cozy reading nook now graces the bay-window-with-a-view and storage abounds with a surplus of built-ins including bookcases and in-home entertainment center. You can’t help but feel pampered the moment you step into this ensuite. The pantry, with its painted barn door, slate floor, custom shelving and black walnut countertop provide much needed storage designed to fit the family’s needs precisely, including a pull out bin for dog food. During this phase of the project, the powder room was relocated and treated to a reclaimed wood vanity with reclaimed white oak countertop along with custom vessel soapstone sink and wide board paneling. Design elements effectively married rustic and traditional styles and the home now has the character to match the country setting and the improved layout and storage the family so desperately needed. And did you see the barn? Photo credit: Eric Roth
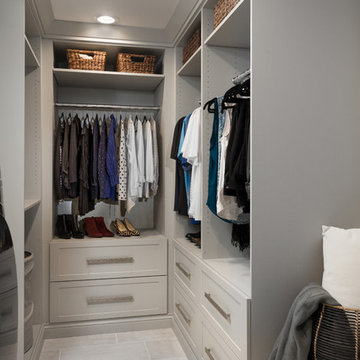
This chic farmhouse remodel project blends the classic Pendleton SP 275 door style with the fresh look of the Heron Plume (Kitchen and Powder Room) and Oyster (Master Bath and Closet) painted finish from Showplace Cabinetry.
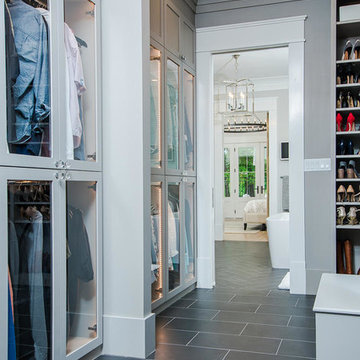
Diseño de vestidor unisex campestre extra grande con armarios tipo vitrina, puertas de armario grises y suelo de pizarra
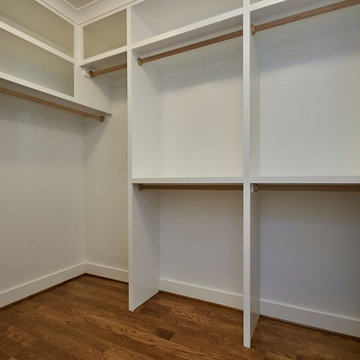
Her closet takes advantage of the high ceilings with shelves all of the way up, and a mixture of shoe shelves, tall and short hanging space.
Ejemplo de armario vestidor unisex campestre de tamaño medio con puertas de armario blancas, suelo de madera en tonos medios y suelo marrón
Ejemplo de armario vestidor unisex campestre de tamaño medio con puertas de armario blancas, suelo de madera en tonos medios y suelo marrón
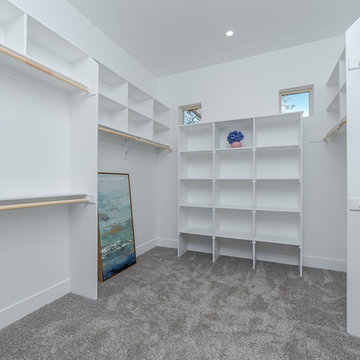
Foto de armario vestidor unisex campestre grande con armarios abiertos, puertas de armario blancas, moqueta y suelo gris
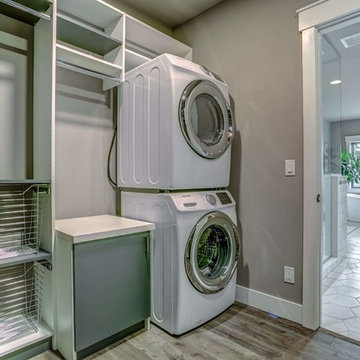
The master closet has custom organizers made by Closet Systems in Spokane, WA. We opted to do a stacking washer and dryer in the space also.
Modelo de armario vestidor unisex campestre grande con armarios con paneles lisos, suelo laminado y suelo gris
Modelo de armario vestidor unisex campestre grande con armarios con paneles lisos, suelo laminado y suelo gris
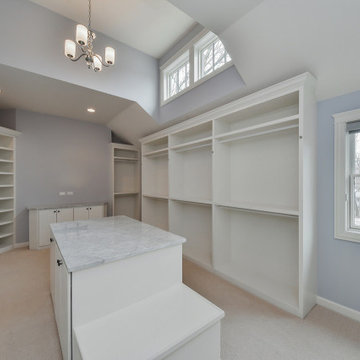
Whether you are packing for a trip or getting ready for the day, this master closet is designed for you to find everything you need with open shelves and display areas.
Photo: Rachel Orland

Foto de armario vestidor unisex de estilo de casa de campo de tamaño medio con suelo vinílico, suelo marrón, armarios abiertos y puertas de armario blancas
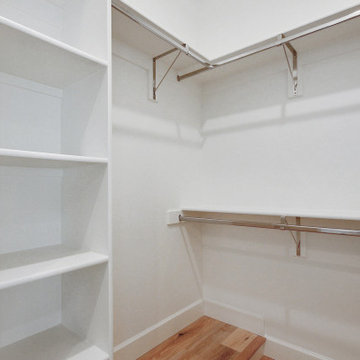
This Beautiful Multi-Story Modern Farmhouse Features a Master On The Main & A Split-Bedroom Layout • 5 Bedrooms • 4 Full Bathrooms • 1 Powder Room • 3 Car Garage • Vaulted Ceilings • Den • Large Bonus Room w/ Wet Bar • 2 Laundry Rooms • So Much More!
487 ideas para armarios y vestidores de estilo de casa de campo grises
2
