7.082 ideas para armarios y vestidores con todos los estilos de armarios y suelo de madera en tonos medios
Filtrar por
Presupuesto
Ordenar por:Popular hoy
21 - 40 de 7082 fotos
Artículo 1 de 3

Project photographer-Therese Hyde This photo features the master walk in closet
Diseño de armario vestidor unisex de estilo de casa de campo de tamaño medio con armarios abiertos, puertas de armario blancas, suelo de madera en tonos medios y suelo marrón
Diseño de armario vestidor unisex de estilo de casa de campo de tamaño medio con armarios abiertos, puertas de armario blancas, suelo de madera en tonos medios y suelo marrón
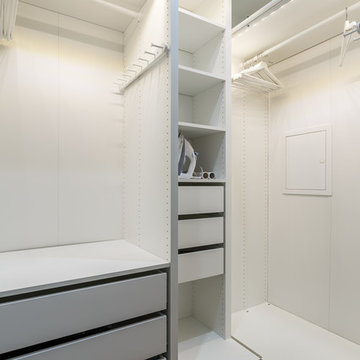
Imagen de armario vestidor unisex nórdico con armarios con paneles lisos, puertas de armario grises, suelo marrón y suelo de madera en tonos medios
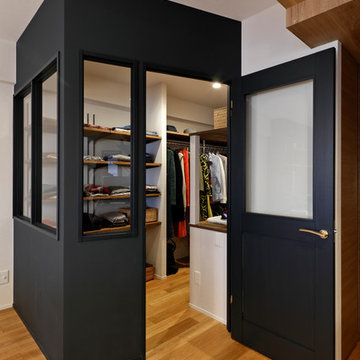
Modelo de armario vestidor vintage pequeño con armarios abiertos, suelo de madera en tonos medios y suelo marrón

Ejemplo de armario vestidor unisex clásico de tamaño medio con armarios abiertos, puertas de armario blancas, suelo de madera en tonos medios y suelo marrón
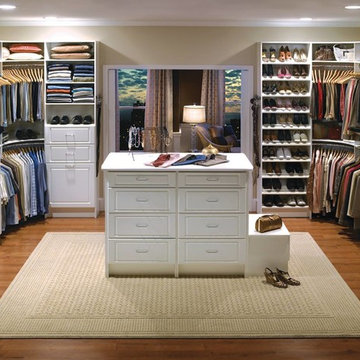
Imagen de vestidor unisex clásico grande con armarios con paneles con relieve, puertas de armario blancas, suelo de madera en tonos medios y suelo marrón
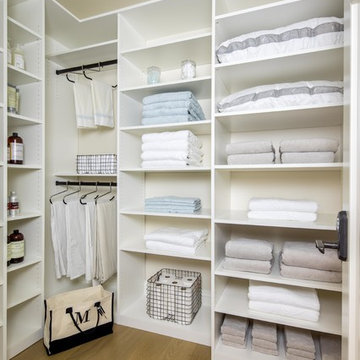
For the linen closet, the family needed space to organize and store not only sheets and towels, but toiletries and paper goods. The key to keeping a space like this organized is having adjustable shelving. As the needs of the family change, the closet continues to fit. I avoided cabinet doors for the linen closet because being able to see the items on each shelf makes it much easier to plan shopping and laundry activities. Besides, since this closet stays behind a closed door, there is no downside to having open shelves. Hanging rods provide a place for bedspreads and tablecloths to be stored without getting creased. And the white TFL gives the room an open, airy, clean feel.
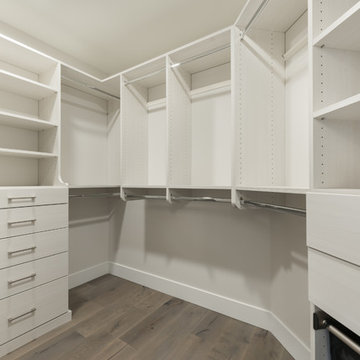
Ejemplo de armario vestidor unisex tradicional renovado grande con armarios abiertos, puertas de armario blancas, suelo de madera en tonos medios y suelo marrón

We gave this rather dated farmhouse some dramatic upgrades that brought together the feminine with the masculine, combining rustic wood with softer elements. In terms of style her tastes leaned toward traditional and elegant and his toward the rustic and outdoorsy. The result was the perfect fit for this family of 4 plus 2 dogs and their very special farmhouse in Ipswich, MA. Character details create a visual statement, showcasing the melding of both rustic and traditional elements without too much formality. The new master suite is one of the most potent examples of the blending of styles. The bath, with white carrara honed marble countertops and backsplash, beaded wainscoting, matching pale green vanities with make-up table offset by the black center cabinet expand function of the space exquisitely while the salvaged rustic beams create an eye-catching contrast that picks up on the earthy tones of the wood. The luxurious walk-in shower drenched in white carrara floor and wall tile replaced the obsolete Jacuzzi tub. Wardrobe care and organization is a joy in the massive walk-in closet complete with custom gliding library ladder to access the additional storage above. The space serves double duty as a peaceful laundry room complete with roll-out ironing center. The cozy reading nook now graces the bay-window-with-a-view and storage abounds with a surplus of built-ins including bookcases and in-home entertainment center. You can’t help but feel pampered the moment you step into this ensuite. The pantry, with its painted barn door, slate floor, custom shelving and black walnut countertop provide much needed storage designed to fit the family’s needs precisely, including a pull out bin for dog food. During this phase of the project, the powder room was relocated and treated to a reclaimed wood vanity with reclaimed white oak countertop along with custom vessel soapstone sink and wide board paneling. Design elements effectively married rustic and traditional styles and the home now has the character to match the country setting and the improved layout and storage the family so desperately needed. And did you see the barn? Photo credit: Eric Roth
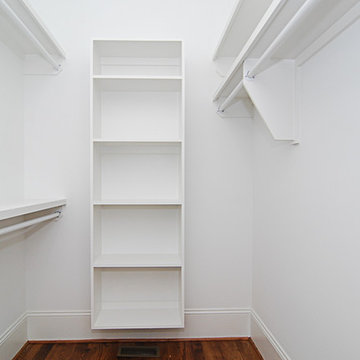
Foto de armario vestidor unisex clásico de tamaño medio con armarios abiertos, puertas de armario blancas, suelo de madera en tonos medios y suelo marrón
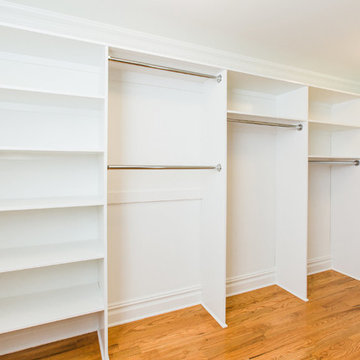
Custom Master Closet Shelving
Anne Molnar Photography
Diseño de armario vestidor unisex tradicional de tamaño medio con armarios abiertos, puertas de armario blancas, suelo de madera en tonos medios y suelo marrón
Diseño de armario vestidor unisex tradicional de tamaño medio con armarios abiertos, puertas de armario blancas, suelo de madera en tonos medios y suelo marrón
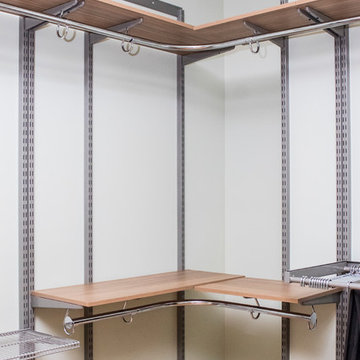
Diseño de armario vestidor unisex minimalista extra grande con armarios con paneles lisos, puertas de armario de madera oscura, suelo de madera en tonos medios y suelo marrón
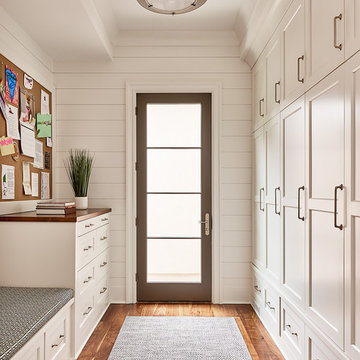
Foto de armario vestidor unisex tradicional renovado con armarios estilo shaker, puertas de armario blancas y suelo de madera en tonos medios
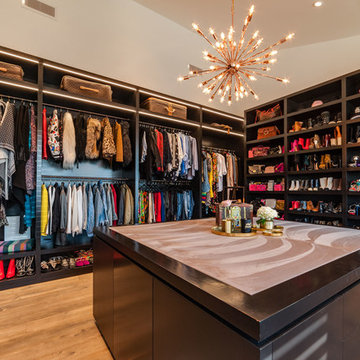
Ejemplo de vestidor de mujer actual extra grande con armarios abiertos, puertas de armario de madera en tonos medios y suelo de madera en tonos medios

Modelo de armario unisex clásico renovado pequeño con suelo gris, suelo de madera en tonos medios, armarios abiertos y puertas de armario blancas
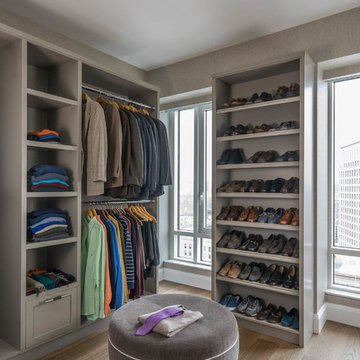
Eric Roth Photography
Foto de vestidor de hombre tradicional renovado con armarios abiertos, puertas de armario grises, suelo de madera en tonos medios y suelo beige
Foto de vestidor de hombre tradicional renovado con armarios abiertos, puertas de armario grises, suelo de madera en tonos medios y suelo beige
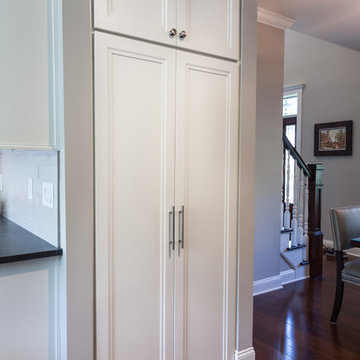
Expansive open concept in the bright airy kitchen, pro range and 48" refrigerator, large island, wine refrigerator in this white warm kitchen
Photos by Chris Veith
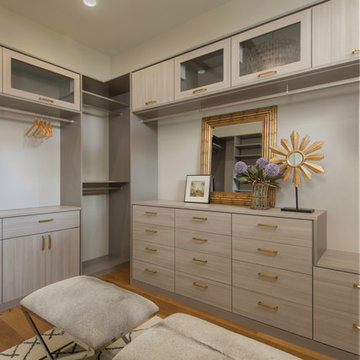
Imagen de vestidor unisex clásico renovado con armarios con paneles lisos, puertas de armario de madera clara y suelo de madera en tonos medios
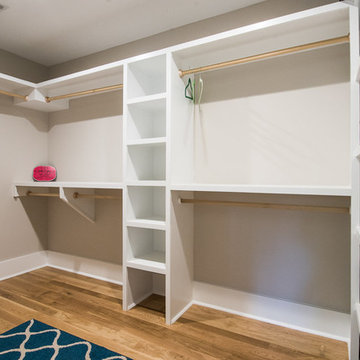
Tyler Davidson
Tyler Davidson
Imagen de armario vestidor unisex clásico grande con armarios abiertos, puertas de armario blancas y suelo de madera en tonos medios
Imagen de armario vestidor unisex clásico grande con armarios abiertos, puertas de armario blancas y suelo de madera en tonos medios
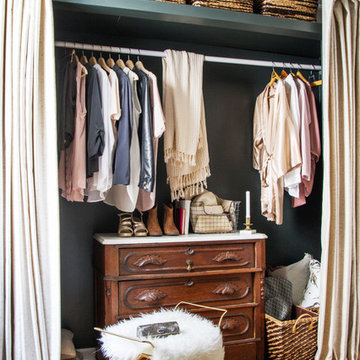
Interior photography of EM Interiors Chicago's spring 2015 One Room Challenge.
Calling It Home's One Room Challenge is a biannual design event that challenges 20 design bloggers to transform a space over the course of the month.
Photography ©2015 by Kelly Peloza Photo
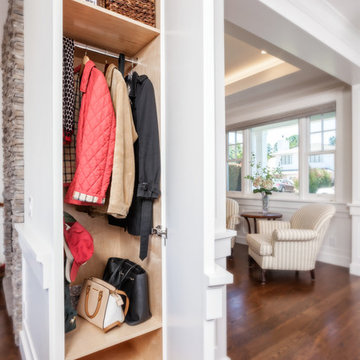
JPM Construction offers complete support for designing, building, and renovating homes in Atherton, Menlo Park, Portola Valley, and surrounding mid-peninsula areas. With a focus on high-quality craftsmanship and professionalism, our clients can expect premium end-to-end service.
The promise of JPM is unparalleled quality both on-site and off, where we value communication and attention to detail at every step. Onsite, we work closely with our own tradesmen, subcontractors, and other vendors to bring the highest standards to construction quality and job site safety. Off site, our management team is always ready to communicate with you about your project. The result is a beautiful, lasting home and seamless experience for you.
7.082 ideas para armarios y vestidores con todos los estilos de armarios y suelo de madera en tonos medios
2