131 ideas para armarios y vestidores con puertas de armario de madera en tonos medios y todos los diseños de techos
Filtrar por
Presupuesto
Ordenar por:Popular hoy
1 - 20 de 131 fotos
Artículo 1 de 3
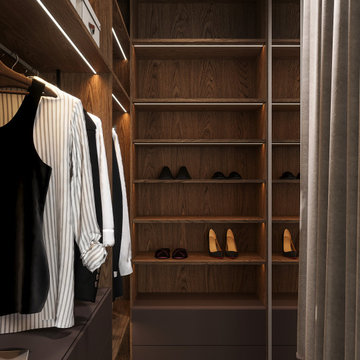
Modelo de armario vestidor unisex actual de tamaño medio con armarios abiertos, puertas de armario de madera en tonos medios, suelo laminado, suelo beige y bandeja

Laurel Way Beverly Hills luxury home modern primary bedroom suite dressing room & closet. Photo by William MacCollum.
Diseño de armario vestidor unisex moderno extra grande con armarios abiertos, puertas de armario de madera en tonos medios, suelo marrón y bandeja
Diseño de armario vestidor unisex moderno extra grande con armarios abiertos, puertas de armario de madera en tonos medios, suelo marrón y bandeja
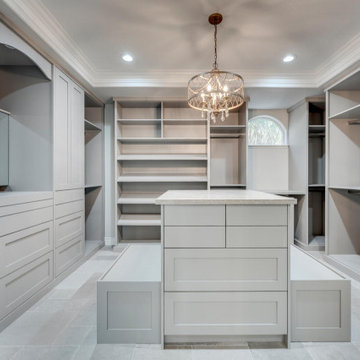
Foto de armario vestidor mediterráneo grande con armarios estilo shaker, puertas de armario de madera en tonos medios, suelo gris y casetón
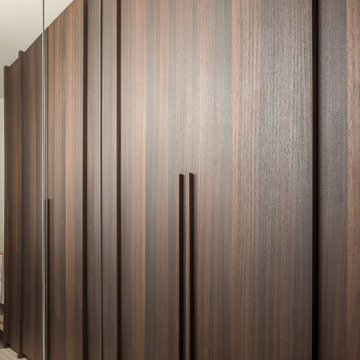
Modelo de armario y vestidor unisex escandinavo de tamaño medio con a medida, armarios con rebordes decorativos, puertas de armario de madera en tonos medios, suelo de madera clara y casetón
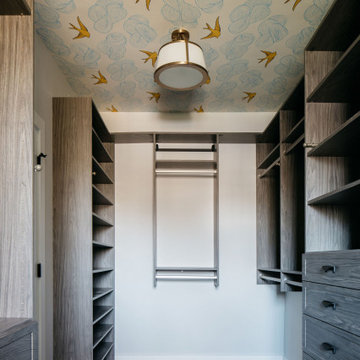
There’s one trend the design world can’t get enough of in 2023: wallpaper!
Designers & homeowners alike aren’t shying away from bold patterns & colors this year.
Which wallpaper is your favorite? Comment a ? for the laundry room & a ? for the closet!
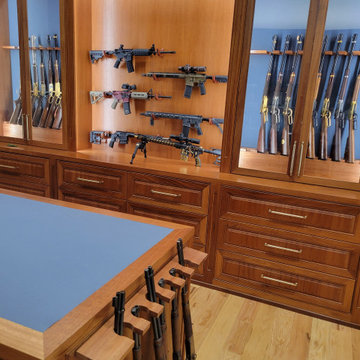
This is a hunting enthusiast's dream! This gunroom is made of African Mahogany with built-in floor-to-ceiling and a two-sided island for extra storage. Custom-made gun racks provide great vertical storage for rifles. Leather lines the back of several boxes.
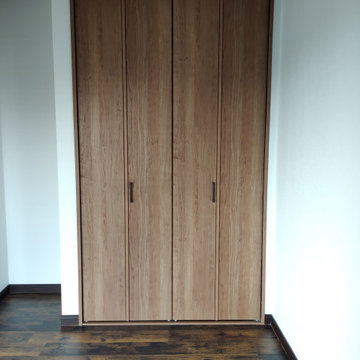
子供部屋空間のデザイン施工です。
Panasonic ベリティス
建具交換、クロス張替え、フロアタイル新規貼り。
Foto de armario unisex minimalista pequeño con armarios con paneles lisos, puertas de armario de madera en tonos medios, suelo vinílico, suelo marrón y papel pintado
Foto de armario unisex minimalista pequeño con armarios con paneles lisos, puertas de armario de madera en tonos medios, suelo vinílico, suelo marrón y papel pintado
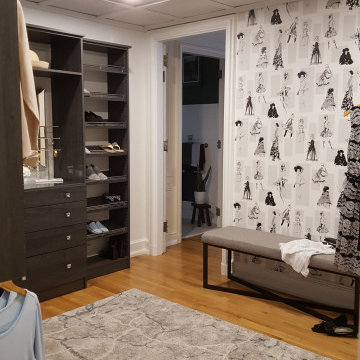
Dark woodgrain cabinetry doesn't necessarily result in a dark closet. Lots of reflection from a white ceiling and mirror makes this spacious closet feel elegant even thought the components are simple.
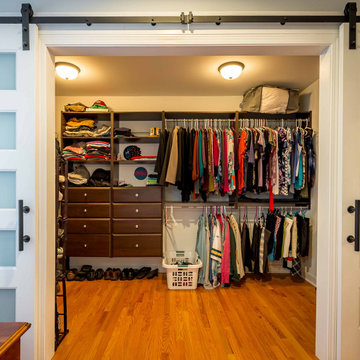
Foto de armario vestidor unisex tradicional renovado de tamaño medio con armarios abiertos, puertas de armario de madera en tonos medios, suelo de madera en tonos medios, suelo marrón y papel pintado
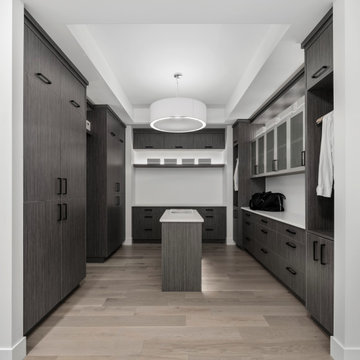
New build dreams always require a clear design vision and this 3,650 sf home exemplifies that. Our clients desired a stylish, modern aesthetic with timeless elements to create balance throughout their home. With our clients intention in mind, we achieved an open concept floor plan complimented by an eye-catching open riser staircase. Custom designed features are showcased throughout, combined with glass and stone elements, subtle wood tones, and hand selected finishes.
The entire home was designed with purpose and styled with carefully curated furnishings and decor that ties these complimenting elements together to achieve the end goal. At Avid Interior Design, our goal is to always take a highly conscious, detailed approach with our clients. With that focus for our Altadore project, we were able to create the desirable balance between timeless and modern, to make one more dream come true.
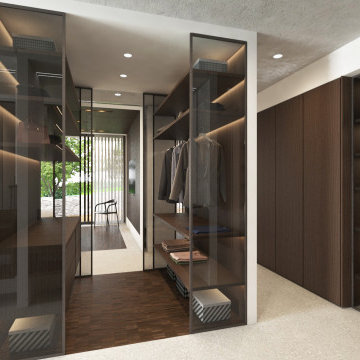
Ispirata alla tipologia a corte del baglio siciliano, la residenza è immersa in un ampio oliveto e si sviluppa su pianta quadrata da 30 x 30 m, con un corpo centrale e due ali simmetriche che racchiudono una corte interna.
L’accesso principale alla casa è raggiungibile da un lungo sentiero che attraversa l’oliveto e porta all’ ampio cancello scorrevole, centrale rispetto al prospetto principale e che permette di accedere sia a piedi che in auto.
Le due ali simmetriche contengono rispettivamente la zona notte e una zona garage per ospitare auto d’epoca da collezione, mentre il corpo centrale è costituito da un ampio open space per cucina e zona living, che nella zona a destra rispetto all’ingresso è collegata ad un’ala contenente palestra e zona musica.
Un’ala simmetrica a questa contiene la camera da letto padronale con zona benessere, bagno turco, bagno e cabina armadio. I due corpi sono separati da un’ampia veranda collegata visivamente e funzionalmente agli spazi della zona giorno, accessibile anche dall’ingresso secondario della proprietà. In asse con questo ambiente è presente uno spazio piscina, immerso nel verde del giardino.
La posizione delle ampie vetrate permette una continuità visiva tra tutti gli ambienti della casa, sia interni che esterni, mentre l’uitlizzo di ampie pannellature in brise soleil permette di gestire sia il grado di privacy desiderata che l’irraggiamento solare in ingresso.
La distribuzione interna è finalizzata a massimizzare ulteriormente la percezione degli spazi, con lunghi percorsi continui che definiscono gli spazi funzionali e accompagnano lo sguardo verso le aperture sul giardino o sulla corte interna.
In contrasto con la semplicità dell’intonaco bianco e delle forme essenziali della facciata, è stata scelta una palette colori naturale, ma intensa, con texture ricche come la pietra d’iseo a pavimento e le venature del noce per la falegnameria.
Solo la zona garage, separata da un ampio cristallo dalla zona giorno, presenta una texture di cemento nudo a vista, per creare un piacevole contrasto con la raffinata superficie delle automobili.
Inspired by sicilian ‘baglio’, the house is surrounded by a wide olive tree grove and its floorplan is based on 30 x 30 sqm square, the building is shaped like a C figure, with two symmetrical wings embracing a regular inner courtyard.
The white simple rectangular main façade is divided by a wide portal that gives access to the house both by
car and by foot.
The two symmetrical wings above described are designed to contain a garage for collectible luxury vintage cars on the right and the bedrooms on the left.
The main central body will contain a wide open space while a protruding small wing on the right will host a cosy gym and music area.
The same wing, repeated symmetrically on the right side will host the main bedroom with spa, sauna and changing room. In between the two protruding objects, a wide veranda, accessible also via a secondary entrance, aligns the inner open space with the pool area.
The wide windows allow visual connection between all the various spaces, including outdoor ones.
The simple color palette and the austerity of the outdoor finishes led to the choosing of richer textures for the indoors such as ‘pietra d’iseo’ and richly veined walnut paneling. The garage area is the only one characterized by a rough naked concrete finish on the walls, in contrast with the shiny polish of the cars’ bodies.
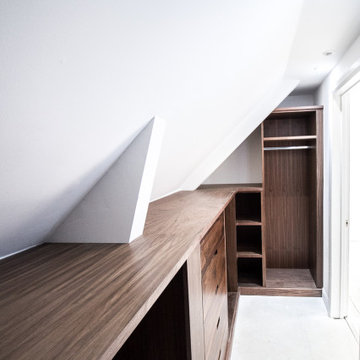
Imagen de armario vestidor unisex y abovedado clásico de tamaño medio con armarios con paneles lisos, puertas de armario de madera en tonos medios, suelo de cemento y suelo gris
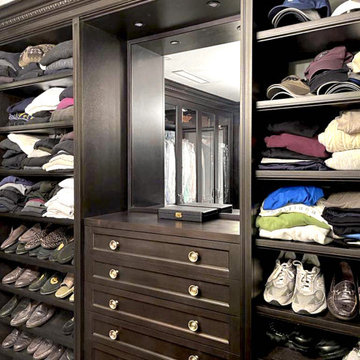
Dark stained mahogany custom walk in closet, NJ
Combining a unique dark mahogany stain with beautiful glass pieces. Centered around a marble top island, the subtleness in the details within the space is what allows for the attention to focus on the clothes and accessories on display.
For more projects visit our website wlkitchenandhome.com
.
.
.
.
#closet #customcloset #darkcloset #walkincloset #dreamcloset #closetideas #closetdesign #closetdesigner #customcabinets #homeinteriors #shakercabinets #shelving #closetisland #customwoodwork #woodworknj #cabinetry #elegantcloset #traiditionalcloset #furniture #customfurniture #fashion #closetorganization #creativestorage #interiordesign #carpenter #architecturalwoodwork #closetenvy #closetremodel #luxurycloset
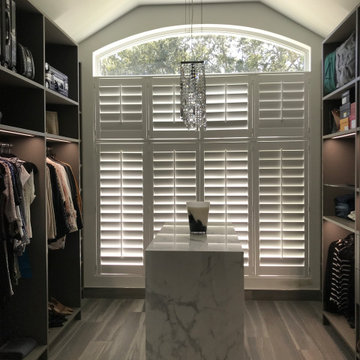
An existing window at the front of the home is incorporated into the Master Closet with Louvered Shutters providing privacy while allowing filtered natural light.
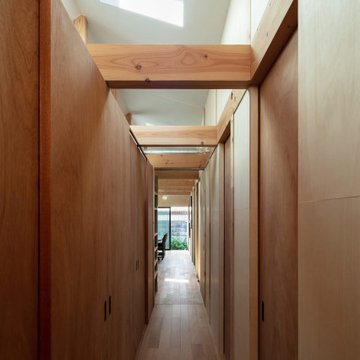
ウォークインクローゼットと一体化した廊下。右手は寝室。(撮影:笹倉洋平)
Imagen de armario vestidor unisex urbano pequeño con puertas de armario de madera en tonos medios, suelo de madera clara, suelo marrón y bandeja
Imagen de armario vestidor unisex urbano pequeño con puertas de armario de madera en tonos medios, suelo de madera clara, suelo marrón y bandeja
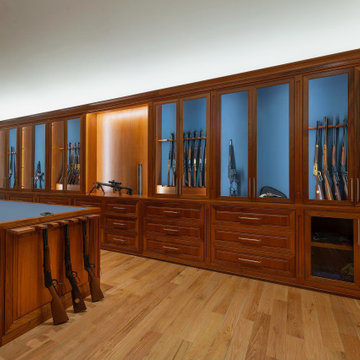
This is a hunting enthusiast's dream! This gunroom is made of African Mahogany with built-in floor-to-ceiling and a two-sided island for extra storage. Custom-made gun racks provide great vertical storage for rifles. Leather lines the back of several boxes.
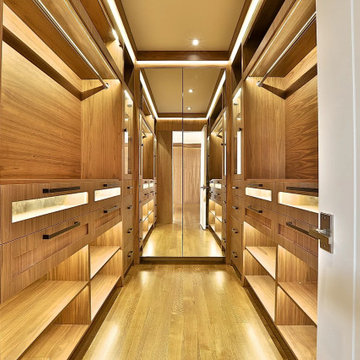
Walking Closet View
Imagen de armario y vestidor de hombre minimalista grande con a medida, armarios con paneles lisos, puertas de armario de madera en tonos medios, suelo de madera en tonos medios, suelo marrón y bandeja
Imagen de armario y vestidor de hombre minimalista grande con a medida, armarios con paneles lisos, puertas de armario de madera en tonos medios, suelo de madera en tonos medios, suelo marrón y bandeja
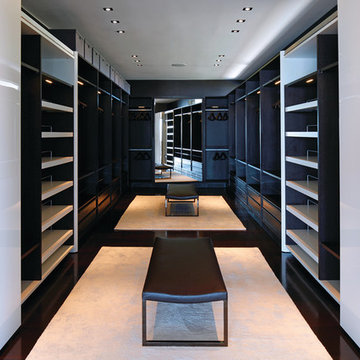
Laurel Way Beverly Hills modern home expansive primary bedroom suite dressing room & closet
Ejemplo de vestidor unisex minimalista extra grande con armarios abiertos, puertas de armario de madera en tonos medios, suelo marrón y bandeja
Ejemplo de vestidor unisex minimalista extra grande con armarios abiertos, puertas de armario de madera en tonos medios, suelo marrón y bandeja
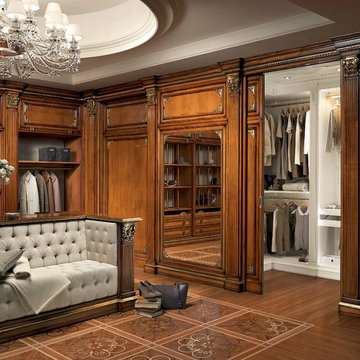
“Firenze” collection is a refined and elegant walk-in closet, which is tailored-made. Firenze is studied for who, besides style, is also looking for functionality in their furniture.
The golden decorations on the wood paneling, along with the foliage of the hand-carved removable columns, enhance the room with a refined light and elegance, emphasized also by the golden top edges which run all along the perimeter of the structure.
Alternating large spacious drawers and shelving, “Firenze” offers the possibility to keep your clothes tidy without sacrificing comfort and style. Also as far as this model is concerned, it would be possible to build a central island which can be used as a sofa with a built-in chest of drawers.
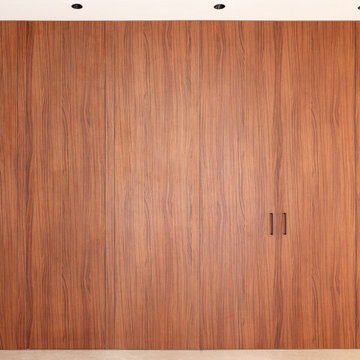
Armario de nogal con puerta a lavadero oculta.
Diseño de armario y vestidor unisex actual grande con a medida, armarios con paneles lisos, puertas de armario de madera en tonos medios, suelo de baldosas de porcelana, suelo beige y todos los diseños de techos
Diseño de armario y vestidor unisex actual grande con a medida, armarios con paneles lisos, puertas de armario de madera en tonos medios, suelo de baldosas de porcelana, suelo beige y todos los diseños de techos
131 ideas para armarios y vestidores con puertas de armario de madera en tonos medios y todos los diseños de techos
1