1.297 ideas para armarios y vestidores con suelo turquesa y suelo blanco
Filtrar por
Presupuesto
Ordenar por:Popular hoy
221 - 240 de 1297 fotos
Artículo 1 de 3
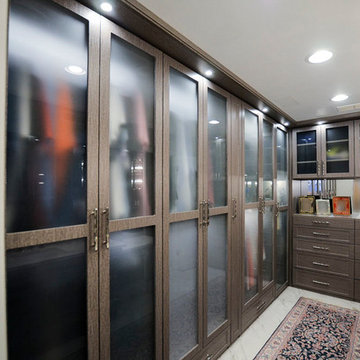
Diseño de vestidor unisex grande con armarios tipo vitrina, puertas de armario de madera en tonos medios, suelo de mármol y suelo blanco
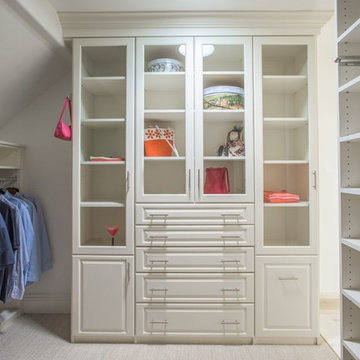
Libbie Holmes Photography
Modelo de armario y vestidor unisex clásico renovado con armarios con paneles con relieve, puertas de armario blancas, moqueta y suelo blanco
Modelo de armario y vestidor unisex clásico renovado con armarios con paneles con relieve, puertas de armario blancas, moqueta y suelo blanco
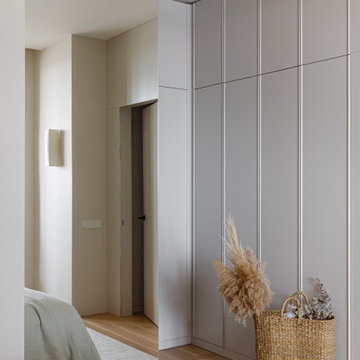
С нами преобразилась не только детская, но и вся планировка целиком. Из не функционального пространства, где тяжело было поддерживать порядок, квартира превратилась в просторную с большим количеством скрытых мест хранения и продуманными бытовыми сценариями.
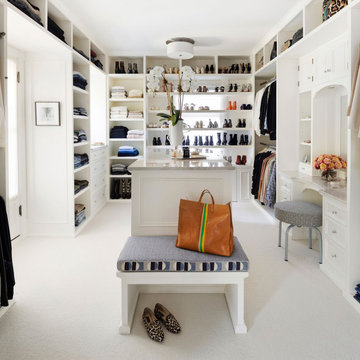
Contractor: Dovetail Renovation
Interior Design: Martha Dayton Design
Photography: Spacecrafting
Modelo de armario vestidor tradicional grande con moqueta y suelo blanco
Modelo de armario vestidor tradicional grande con moqueta y suelo blanco

These clients win the award for ‘Most Jarrett Design Projects in One Home’! We consider ourselves extremely fortunate to have been able to work with these kind folks so consistently over the years.
The most recent project features their master bath, a room they have been wanting to tackle for many years. We think it was well worth the wait! It started off as an outdated space with an enormous platform tub open to the bedroom featuring a large round column. The open concept was inspired by island homes long ago, but it was time for some privacy. The water closet, shower and linen closet served the clients well, but the tub and vanities had to be updated with storage improvements desired. The clients also wanted to add organized spaces for clothing, shoes and handbags. Swapping the large tub for a dainty freestanding tub centered on the new window, cleared space for gorgeous his and hers vanities and armoires flanking the tub. The area where the old double vanity existed was transformed into personalized storage closets boasting beautiful custom mirrored doors. The bathroom floors and shower surround were replaced with classic white and grey materials. Handmade vessel sinks and faucets add a rich touch. Soft brass wire doors are the highlight of a freestanding custom armoire created to house handbags adding more convenient storage and beauty to the bedroom. Star sconces, bell jar fixture, wallpaper and window treatments selected by the homeowner with the help of the talented Lisa Abdalla Interiors provide the finishing traditional touches for this sanctuary.
Jacqueline Powell Photography
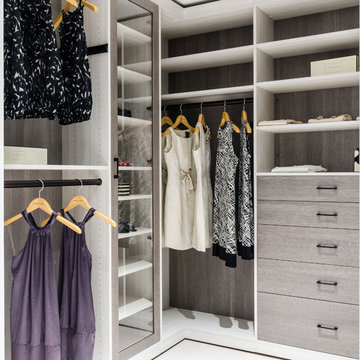
Chastity Cortijo Photography
Diseño de armario vestidor unisex moderno extra grande con suelo blanco
Diseño de armario vestidor unisex moderno extra grande con suelo blanco
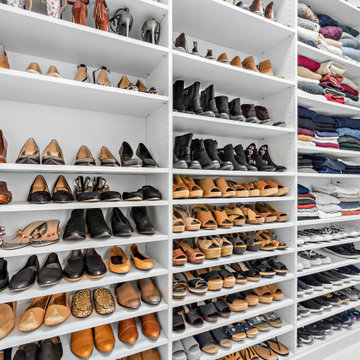
Is the amount of "stuff" in your home leaving you feeling overwhelmed? We've got just the thing. SpaceManager Closets designs and produces custom closets and storage systems in the Houston, TX Area. Our products are here to tame the clutter in your life—from the bedroom and kitchen to the laundry room and garage. From luxury walk-in closets, organized home offices, functional garage storage solutions, and more, your entire home can benefit from our services.
Our talented team has mastered the art and science of making custom closets and storage systems that comprehensively offer visual appeal and functional efficiency.
Request a free consultation today to discover how our closet systems perfectly suit your belongings and your life.
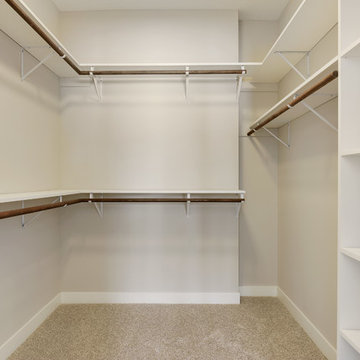
Imagen de armario vestidor unisex clásico renovado de tamaño medio con moqueta y suelo blanco
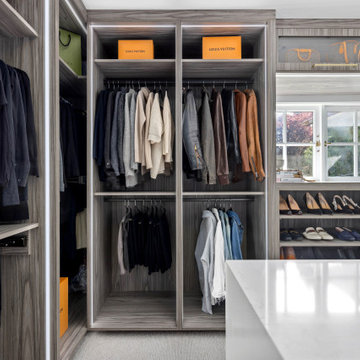
Diseño de armario vestidor unisex contemporáneo con armarios abiertos, puertas de armario de madera clara, moqueta y suelo blanco
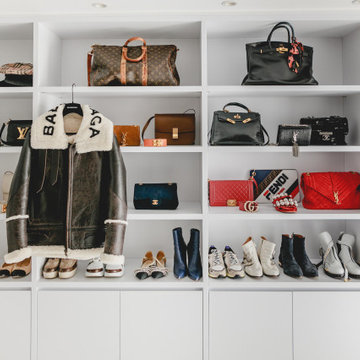
Ankleide nach Maß gefertigt mit offenen Regalen und geschlossenen Drehtürenschränken
Ejemplo de vestidor unisex actual grande con armarios abiertos, puertas de armario blancas, suelo de mármol y suelo blanco
Ejemplo de vestidor unisex actual grande con armarios abiertos, puertas de armario blancas, suelo de mármol y suelo blanco
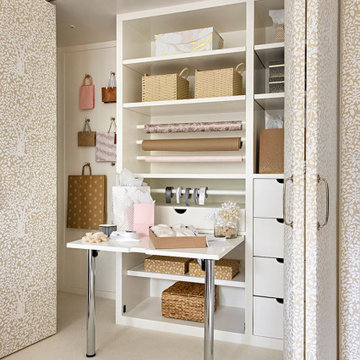
Her Office with a gift-wrapping station.
Modelo de armario y vestidor clásico de tamaño medio con moqueta y suelo blanco
Modelo de armario y vestidor clásico de tamaño medio con moqueta y suelo blanco
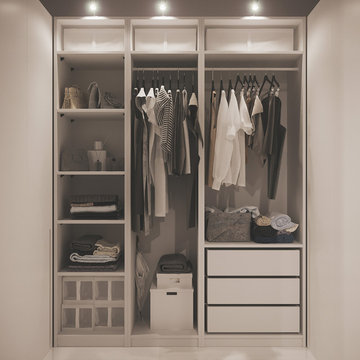
Ejemplo de armario vestidor de mujer actual pequeño con armarios con paneles lisos, puertas de armario blancas, suelo de baldosas de porcelana y suelo blanco
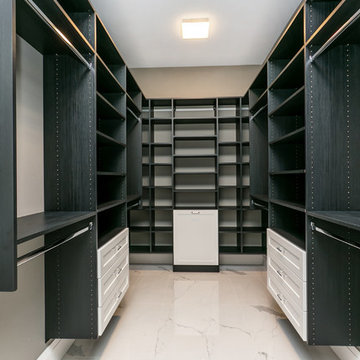
Karen Jackson Photography
Ejemplo de armario vestidor unisex actual grande con armarios estilo shaker, suelo de mármol y suelo blanco
Ejemplo de armario vestidor unisex actual grande con armarios estilo shaker, suelo de mármol y suelo blanco
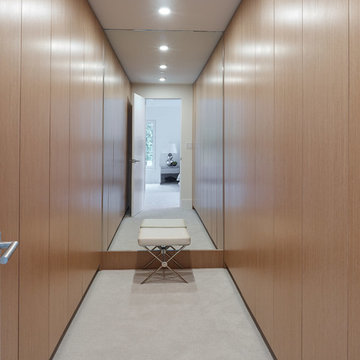
Ejemplo de armario vestidor unisex moderno grande con armarios con paneles lisos, puertas de armario de madera clara, moqueta y suelo blanco
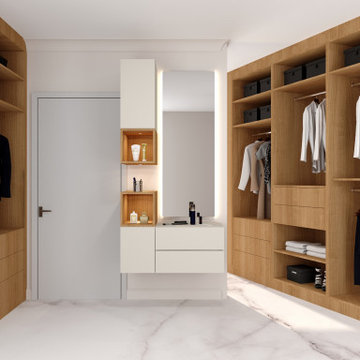
Fitted Modern Walk-in Wardrobe with dressing table set
Foto de armario y vestidor actual grande con a medida, armarios abiertos, puertas de armario de madera oscura, suelo de mármol y suelo blanco
Foto de armario y vestidor actual grande con a medida, armarios abiertos, puertas de armario de madera oscura, suelo de mármol y suelo blanco
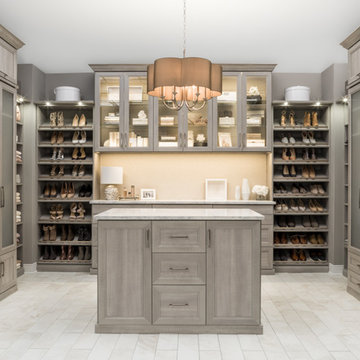
Diseño de armario vestidor unisex clásico renovado grande con armarios estilo shaker, puertas de armario grises, suelo de mármol y suelo blanco
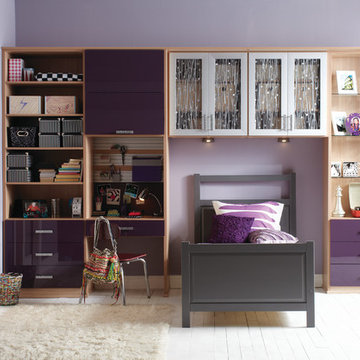
Modelo de vestidor unisex moderno grande con armarios con paneles lisos, puertas de armario blancas, suelo de madera pintada y suelo blanco
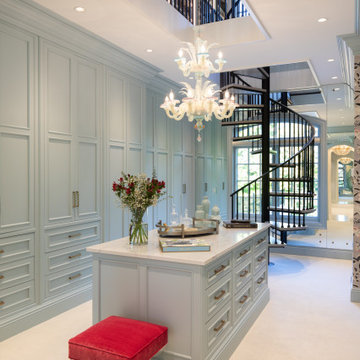
Imagen de armario vestidor de mujer y abovedado extra grande con armarios con paneles empotrados, puertas de armario azules, moqueta y suelo blanco
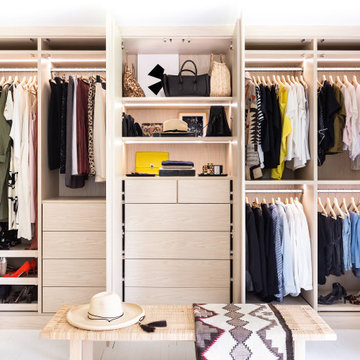
After remodeling and living in a 1920s Colonial for years, creative consultant and editor Michelle Adams set out on a new project: the complete renovation of a new mid-century modern home. Though big on character and open space, the house needed work—especially in terms of functional storage in the master bedroom. Wanting a solution that neatly organized and hid everything from sight while staying true to the home’s aesthetic, Michelle called California Closets Michigan to create a custom design that achieved the style and functionality she desired.
Michelle started the process by sharing an inspiration photo with design consultant Janice Fisher, which highlighted her vision for long, clean lines and feature lighting. Janice translated this desire into a wall-to-wall, floor-to-ceiling custom unit that stored Michelle’s wardrobe to a T. Multiple hanging sections of varying heights corral dresses, skirts, shirts, and pants, while pull-out shoe shelves keep her collection protected and accessible. In the center, drawers provide concealed storage, and shelves above offer a chic display space. Custom lighting throughout spotlights her entire wardrobe.
A streamlined storage solution that blends seamlessly with her home’s mid-century style. Plus, push-to-open doors remove the need for handles, resulting into a clean-lined solution from inside to out.
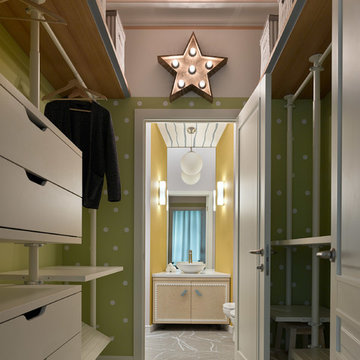
Двухкомнатная квартира площадью 84 кв м располагается на первом этаже ЖК Сколково Парк.
Проект квартиры разрабатывался с прицелом на продажу, основой концепции стало желание разработать яркий, но при этом ненавязчивый образ, при минимальном бюджете. За основу взяли скандинавский стиль, в сочетании с неожиданными декоративными элементами. С другой стороны, хотелось использовать большую часть мебели и предметов интерьера отечественных дизайнеров, а что не получалось подобрать - сделать по собственным эскизам. Единственный брендовый предмет мебели - обеденный стол от фабрики Busatto, до этого пылившийся в гараже у хозяев. Он задал тему дерева, которую мы поддержали фанерным шкафом (все секции открываются) и стенкой в гостиной с замаскированной дверью в спальню - произведено по нашим эскизам мастером из Петербурга.
Авторы - Илья и Света Хомяковы, студия Quatrobase
Строительство - Роман Виталюев
Фанера - Никита Максимов
Фото - Сергей Ананьев
1.297 ideas para armarios y vestidores con suelo turquesa y suelo blanco
12