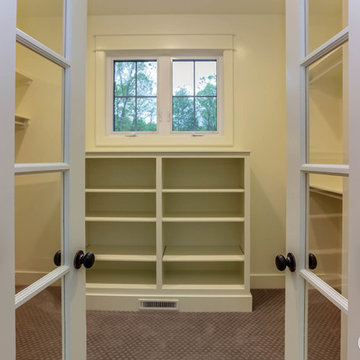1.301 ideas para armarios y vestidores con suelo gris
Filtrar por
Presupuesto
Ordenar por:Popular hoy
121 - 140 de 1301 fotos
Artículo 1 de 3
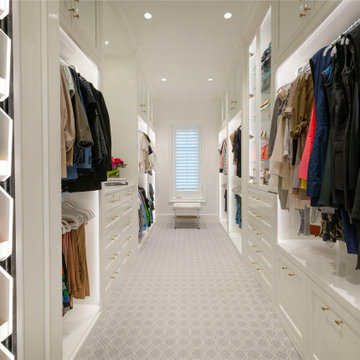
This long, narrow closet is bright, airy with extra storage, wardrobe pull downs and a shoe carousel. Mirrored upper cabinets go to the 10 foot ceiling.
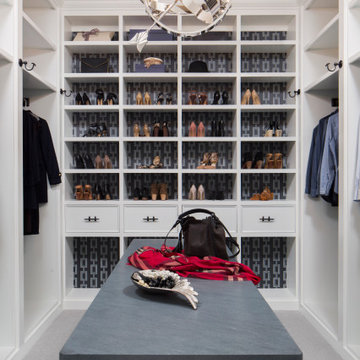
When planning this custom residence, the owners had a clear vision – to create an inviting home for their family, with plenty of opportunities to entertain, play, and relax and unwind. They asked for an interior that was approachable and rugged, with an aesthetic that would stand the test of time. Amy Carman Design was tasked with designing all of the millwork, custom cabinetry and interior architecture throughout, including a private theater, lower level bar, game room and a sport court. A materials palette of reclaimed barn wood, gray-washed oak, natural stone, black windows, handmade and vintage-inspired tile, and a mix of white and stained woodwork help set the stage for the furnishings. This down-to-earth vibe carries through to every piece of furniture, artwork, light fixture and textile in the home, creating an overall sense of warmth and authenticity.

Foto de armario vestidor de mujer tradicional renovado grande con puertas de armario blancas, moqueta, suelo gris y armarios con paneles empotrados
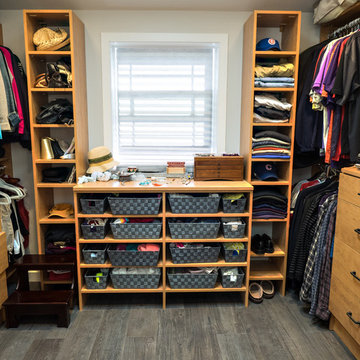
Another view of the walk-in closet. The cabinets are custom built to meet the homeowners requirements. The closet space is shared by Wife and Husband.
Visions in Photography

The Kelso's Primary Closet is a spacious and well-designed area dedicated to organizing and storing their clothing and accessories. The closet features a plush gray carpet that adds a touch of comfort and luxury underfoot. A large gray linen bench serves as a stylish and practical seating option, allowing the Kelso's to sit down while choosing their outfits. The closet itself is a generous walk-in design, providing ample space for hanging clothes, shelves for folded items, and storage compartments for shoes and accessories. The round semi-flush lighting fixtures enhance the visibility and add a modern touch to the space. The white melamine closet system offers a clean and sleek appearance, ensuring a cohesive and organized look. With the combination of the gray carpet, linen bench, walk-in layout, lighting, and melamine closet system, the Kelso's Primary Closet creates a functional and aesthetically pleasing space for their clothing storage needs.
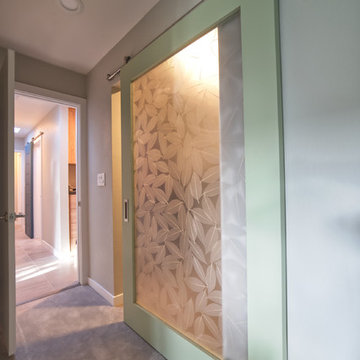
Built by: Ademo Construction - Cesar Ponce
Photography by: Kalen Glenn Photography
Ejemplo de armario vestidor unisex moderno grande con moqueta y suelo gris
Ejemplo de armario vestidor unisex moderno grande con moqueta y suelo gris
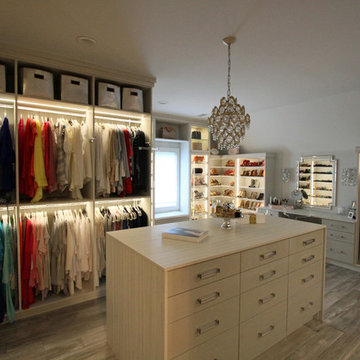
Modelo de armario vestidor de mujer tradicional renovado grande con armarios tipo vitrina, puertas de armario de madera clara, suelo de madera clara y suelo gris
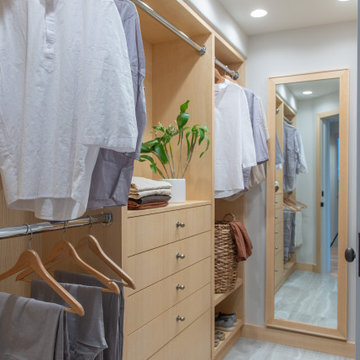
A custom closet and matching mirror made in collaboration with a local craftsperson uses FSC-certified ash wood with baseboards to match. A hallway closet using FSC-certified ash provides ample and convenient storage. The custom closet, made in collaboration with a local artisan features adjustable shelving to accommodate changing needs. A compartment with a swinging door was designed to hide a safe.
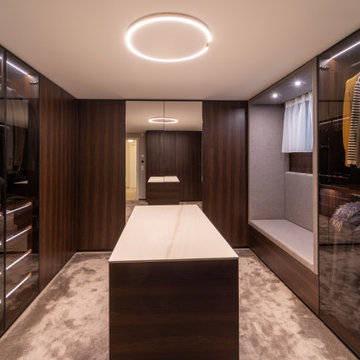
Ankleidezimmer, Oberflächen furniert Alpi
Schrank-Innenbeleuchtung mit Türkontakt
Kleiderschrank-Vitrine,
gepolsterte Sitznische
Diseño de vestidor minimalista de tamaño medio con armarios tipo vitrina, puertas de armario de madera en tonos medios, moqueta y suelo gris
Diseño de vestidor minimalista de tamaño medio con armarios tipo vitrina, puertas de armario de madera en tonos medios, moqueta y suelo gris
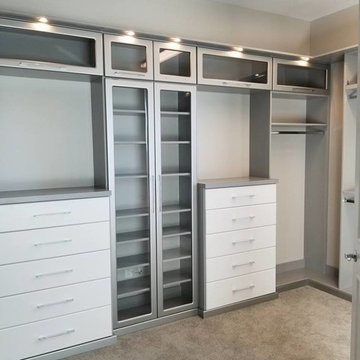
My clients new home has ultra contemporary decor. They wanted their closets to match that aesthetic. His and hers closets are a combination of fog gray, white, and brushed aluminum. LED lighting accentuates the glass front, flip up cabinets that will display the wife’s designer handbag collection. Tall glass door cabinets will house her fabulous shoes. Both closets have plenty of drawers and their own hamper.
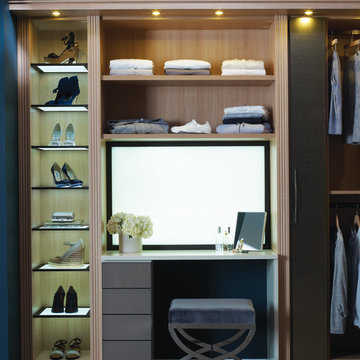
Ejemplo de vestidor unisex minimalista grande con armarios abiertos, puertas de armario de madera clara, moqueta y suelo gris
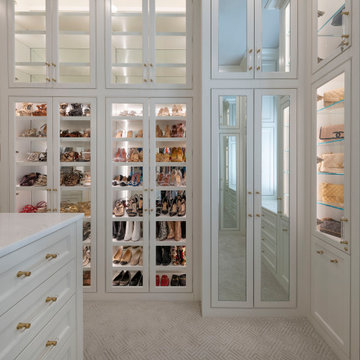
Floor to ceiling cabinetry, three dressers, shoe and handbag display cases and mirrored doors highlight this luxury walk-in closet.
Diseño de armario vestidor unisex tradicional renovado grande con armarios con rebordes decorativos, puertas de armario blancas, moqueta y suelo gris
Diseño de armario vestidor unisex tradicional renovado grande con armarios con rebordes decorativos, puertas de armario blancas, moqueta y suelo gris
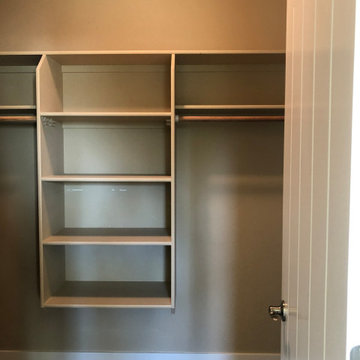
Before: builder grade beige closet
After: Built in closet system.
Foto de armario vestidor unisex tradicional renovado de tamaño medio con armarios con paneles lisos, puertas de armario blancas, moqueta y suelo gris
Foto de armario vestidor unisex tradicional renovado de tamaño medio con armarios con paneles lisos, puertas de armario blancas, moqueta y suelo gris
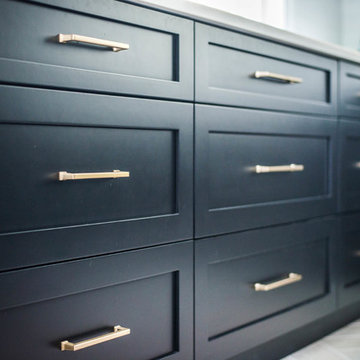
Photo: Caroline Magure Photography
Imagen de armario y vestidor tradicional renovado con armarios estilo shaker, puertas de armario negras, suelo de baldosas de porcelana y suelo gris
Imagen de armario y vestidor tradicional renovado con armarios estilo shaker, puertas de armario negras, suelo de baldosas de porcelana y suelo gris
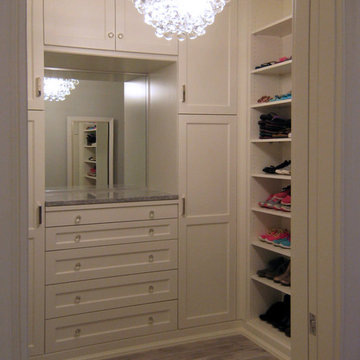
Ejemplo de armario vestidor unisex clásico renovado pequeño con armarios con paneles empotrados, puertas de armario blancas, suelo de baldosas de porcelana y suelo gris
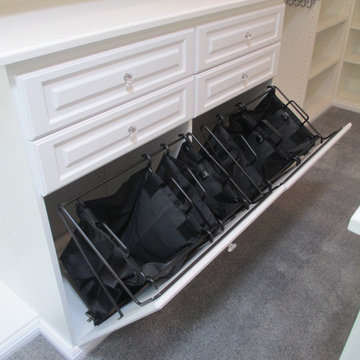
Large walk-in Master Closet in West LA.
This closet in white has it all:
decorative drawers, glass doors, specialty glass knobs, crown molding, decorative base molding, 2 double tilt out hampers, 2 jewelry drawers with locks, belt/tie full extensions racks, full extension valet rod, shoe shelves, and a bench with a push latch front panel door.
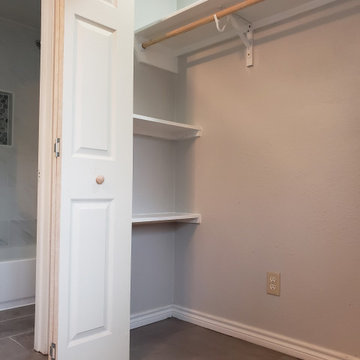
Framed closet, drywall installation, gray floor tile installation, and closet door installation.
Foto de armario y vestidor unisex tradicional de tamaño medio con a medida, suelo de baldosas de cerámica y suelo gris
Foto de armario y vestidor unisex tradicional de tamaño medio con a medida, suelo de baldosas de cerámica y suelo gris
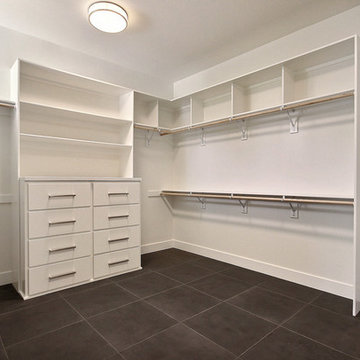
Ejemplo de armario vestidor unisex moderno extra grande con armarios con paneles lisos, puertas de armario blancas, suelo de baldosas de cerámica y suelo gris
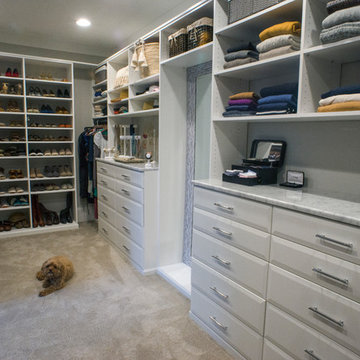
Custom Master Closet in South Park Area. There are two banks of drawers, each with ten 30-inch wide, 20-inch deep full extension with cutout for large mirror in center dividing the closet into ”His” and “Hers” sections. Lots of adjustable shelving that can accommodate either folded items or shoes. Integrated laundry hamper. The closet is done in white and the drawers have beveled fronts giving a soft pillowed look. The carpet and walls are done in a soft grey. The hardware throughout is polished chrome.
Glenn Nash - GMN Advertising
1.301 ideas para armarios y vestidores con suelo gris
7
