1.994 ideas para armarios y vestidores con suelo de mármol y suelo de baldosas de cerámica
Filtrar por
Presupuesto
Ordenar por:Popular hoy
121 - 140 de 1994 fotos
Artículo 1 de 3
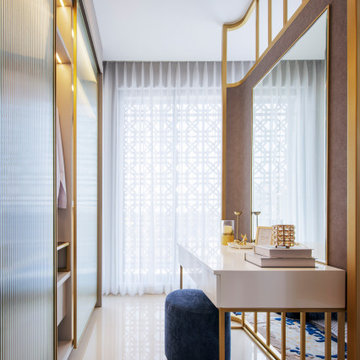
The poetry of light and shadow..
Once again we play with refraction and reflection. A great play for a smaller space while maintaining its glamorous vibe.
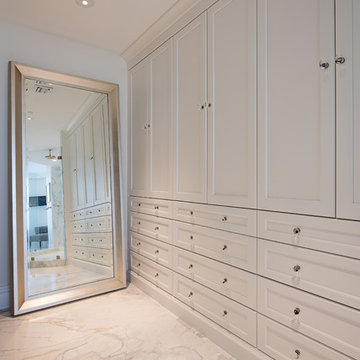
Ejemplo de armario y vestidor unisex ecléctico con a medida, armarios con rebordes decorativos, puertas de armario blancas, suelo de mármol y suelo blanco
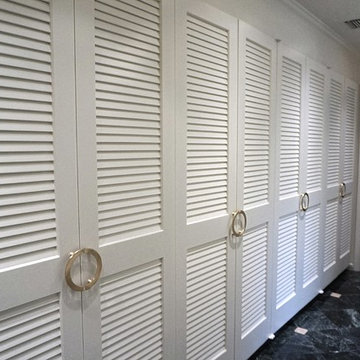
The client wanted to add a portion of glam to her existing Master Bath. Construction involved removing the soffit and florescent lighting over the vanity. During Construction, I recessed a smaller TV behind the mirror and recessed the articulating arm make up mirror. 4" LED lighting and sconces flanking the mirror were added. After painting, new over-sized gold hardware was added to the sink, vanity area and closet doors. After installing a new bench and rug, her glamorous Master Bath was complete.
Photo by Jonn Spradlin
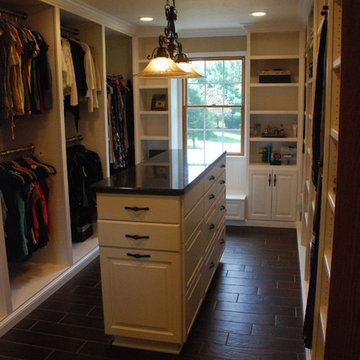
White dressing room, with open cabinets.
Imagen de vestidor de mujer tradicional grande con armarios abiertos, puertas de armario blancas y suelo de baldosas de cerámica
Imagen de vestidor de mujer tradicional grande con armarios abiertos, puertas de armario blancas y suelo de baldosas de cerámica
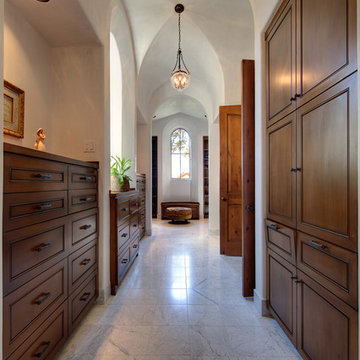
A view of the dressing area between the Master Bedroom and Master Bath. The vestibule features a plaster finished groin vault ceiling and polished travertine floors. The built-in dressers and linen cabinets are a dark stained alder.
Alexander Stross

The open shelving mud room provides access to all your seasonal accessories while keeping you organized.
Modelo de armario y vestidor unisex campestre de tamaño medio con a medida, armarios abiertos, puertas de armario blancas, suelo de baldosas de cerámica y suelo gris
Modelo de armario y vestidor unisex campestre de tamaño medio con a medida, armarios abiertos, puertas de armario blancas, suelo de baldosas de cerámica y suelo gris

The "hers" master closet is bathed in natural light and boasts custom leaded glass french doors, completely custom cabinets, a makeup vanity, towers of shoe glory, a dresser island, Swarovski crystal cabinet pulls...even custom vent covers.
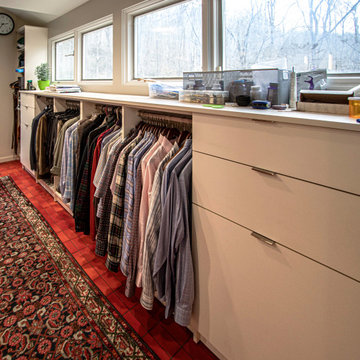
In this Mid-Century Modern home, the master bath was updated with a custom laminate vanity in Pionite Greige with a Suede finish with a bloom tip-on drawer and door system. The countertop is 2cm Sahara Beige quartz. The tile surrounding the vanity is WOW 2x6 Bejmat Tan tile. The shower walls are WOW 6x6 Bejmat Biscuit tile with 2x6 Bejmat tile in the niche. A Hansgrohe faucet, tub faucet, hand held shower, and slide bar in brushed nickel. A TOTO undermount sink, Moen grab bars, Robern swing door medicine cabinet and magnifying mirror, and TOTO one piece automated flushing toilet. The bedroom wall leading into the bathroom is a custom monolithic formica wall in Pumice with lateral swinging Lamp Monoflat Lin-X hinge door series. The client provided 50-year-old 3x6 red brick tile for the bathroom and 50-year-old oak bammapara parquet flooring in the bedroom. In the bedroom, two Rakks Black shelving racks and Stainless Steel Cable System were installed in the loft and a Stor-X closet system was installed.

By relocating the hall bathroom, we were able to create an ensuite bathroom with a generous shower, double vanity, and plenty of space left over for a separate walk-in closet. We paired the classic look of marble with matte black fixtures to add a sophisticated, modern edge. The natural wood tones of the vanity and teak bench bring warmth to the space. A frosted glass pocket door to the walk-through closet provides privacy, but still allows light through. We gave our clients additional storage by building drawers into the Cape Cod’s eave space.
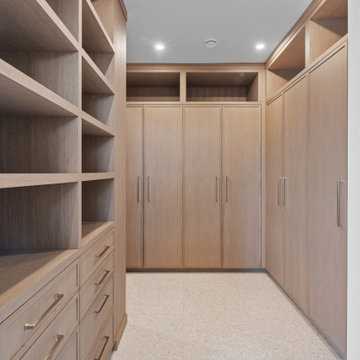
LIDA Homes Interior Designer - Sarah Ellwood
Foto de vestidor unisex grande con armarios con paneles empotrados, puertas de armario de madera oscura, suelo de baldosas de cerámica y suelo beige
Foto de vestidor unisex grande con armarios con paneles empotrados, puertas de armario de madera oscura, suelo de baldosas de cerámica y suelo beige
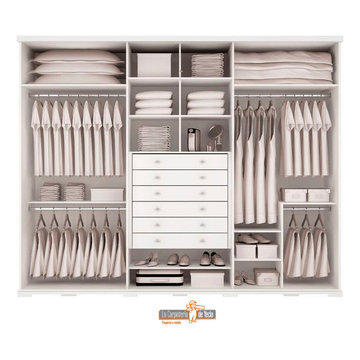
Armarios Modernos, puertas abatibles ,, Proyectos para promotoras, armarios funcionales a medida ,, puertas lacadas en blanco
Diseño de armario y vestidor de mujer mediterráneo de tamaño medio con a medida, armarios con paneles lisos, puertas de armario de madera clara, suelo de baldosas de cerámica, suelo beige y casetón
Diseño de armario y vestidor de mujer mediterráneo de tamaño medio con a medida, armarios con paneles lisos, puertas de armario de madera clara, suelo de baldosas de cerámica, suelo beige y casetón
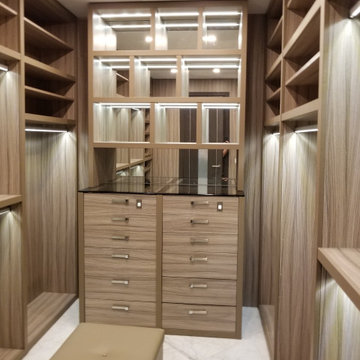
Ejemplo de armario vestidor unisex minimalista de tamaño medio con armarios con paneles lisos, puertas de armario de madera clara, suelo de mármol y suelo blanco
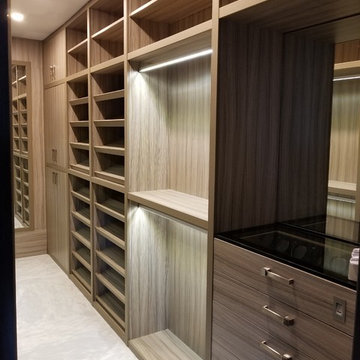
Ejemplo de armario vestidor unisex tradicional renovado grande con armarios abiertos, puertas de armario de madera clara, suelo de mármol y suelo blanco
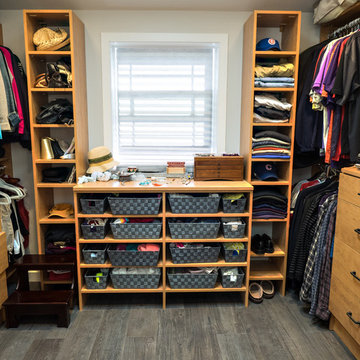
Another view of the walk-in closet. The cabinets are custom built to meet the homeowners requirements. The closet space is shared by Wife and Husband.
Visions in Photography
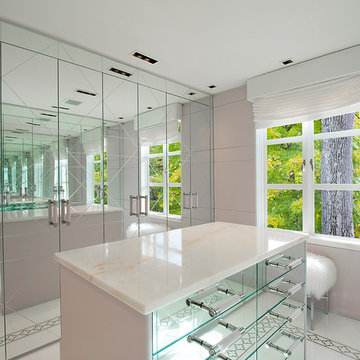
Interiors by Morris & Woodhouse Interiors LLC, Architecture by ARCHONSTRUCT LLC
© Robert Granoff
Foto de vestidor de mujer contemporáneo pequeño con suelo de baldosas de cerámica
Foto de vestidor de mujer contemporáneo pequeño con suelo de baldosas de cerámica
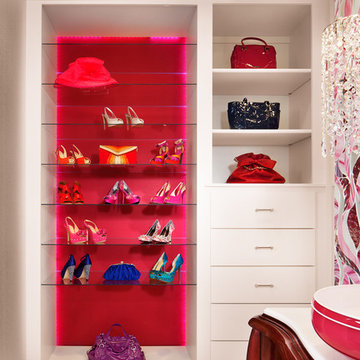
Dressing Room
Photo by Casey Dunn
Ejemplo de vestidor de mujer actual grande con armarios con paneles lisos, puertas de armario blancas y suelo de mármol
Ejemplo de vestidor de mujer actual grande con armarios con paneles lisos, puertas de armario blancas y suelo de mármol
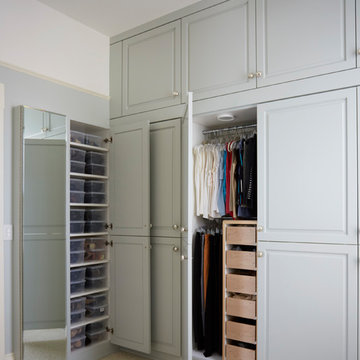
Mike Kaskel
Diseño de armario y vestidor clásico de tamaño medio con suelo de mármol y suelo verde
Diseño de armario y vestidor clásico de tamaño medio con suelo de mármol y suelo verde
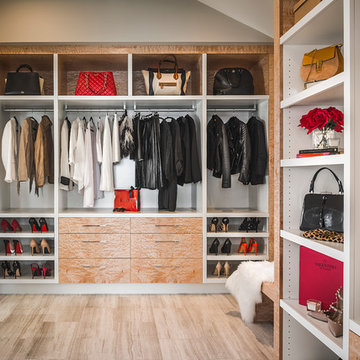
Joshua Lawrence Studios Inc.
Ejemplo de vestidor unisex actual de tamaño medio con puertas de armario de madera clara, suelo de mármol y suelo beige
Ejemplo de vestidor unisex actual de tamaño medio con puertas de armario de madera clara, suelo de mármol y suelo beige
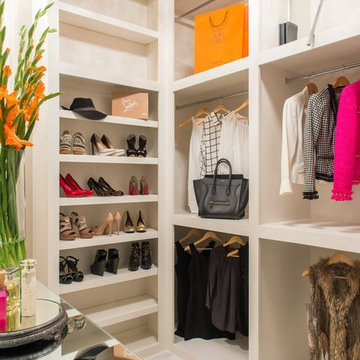
Michael Hunter
Diseño de armario vestidor de mujer tradicional renovado con armarios abiertos, puertas de armario blancas, suelo de mármol y suelo blanco
Diseño de armario vestidor de mujer tradicional renovado con armarios abiertos, puertas de armario blancas, suelo de mármol y suelo blanco
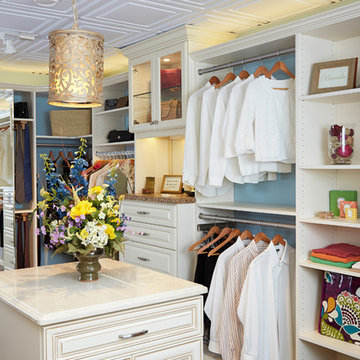
Modelo de armario vestidor unisex campestre grande con armarios con paneles con relieve, puertas de armario blancas, suelo de baldosas de cerámica y suelo marrón
1.994 ideas para armarios y vestidores con suelo de mármol y suelo de baldosas de cerámica
7