172 ideas para armarios y vestidores con suelo de mármol
Filtrar por
Presupuesto
Ordenar por:Popular hoy
21 - 40 de 172 fotos
Artículo 1 de 3
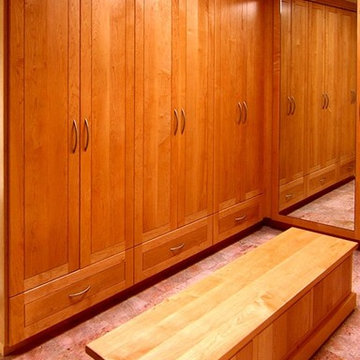
Ejemplo de vestidor de hombre contemporáneo extra grande con armarios con paneles lisos, puertas de armario de madera oscura y suelo de mármol
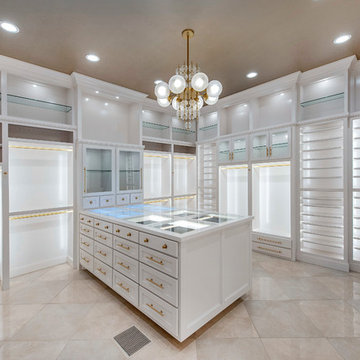
There is just never enough room for shoes...until now. This custom closet can fit up to 300 pairs, every shoe lovers dream. The high gloss white cabinets are meant to give you that high-end boutique store feeling complete with custom jewelry tray inserts and satin brass finishes.
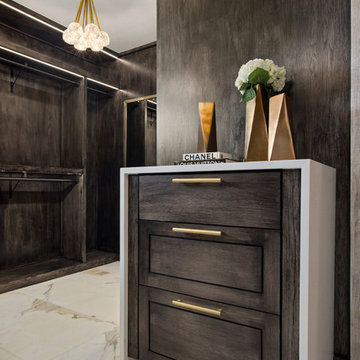
Samantha Ward - Picture KC
Ejemplo de armario vestidor de estilo americano grande con puertas de armario de madera en tonos medios, suelo de mármol y suelo blanco
Ejemplo de armario vestidor de estilo americano grande con puertas de armario de madera en tonos medios, suelo de mármol y suelo blanco
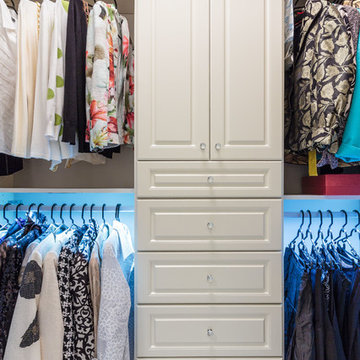
Steven Mednick
Modelo de armario vestidor de mujer clásico de tamaño medio con armarios con paneles con relieve, puertas de armario blancas y suelo de mármol
Modelo de armario vestidor de mujer clásico de tamaño medio con armarios con paneles con relieve, puertas de armario blancas y suelo de mármol
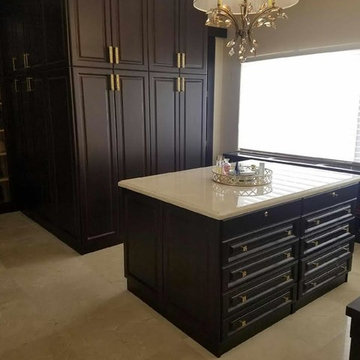
Modelo de vestidor unisex clásico extra grande con armarios con paneles con relieve, puertas de armario de madera en tonos medios, suelo de mármol y suelo beige
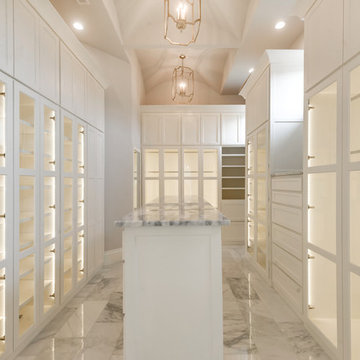
Foto de armario vestidor unisex grande con armarios tipo vitrina, puertas de armario blancas, suelo de mármol y suelo gris
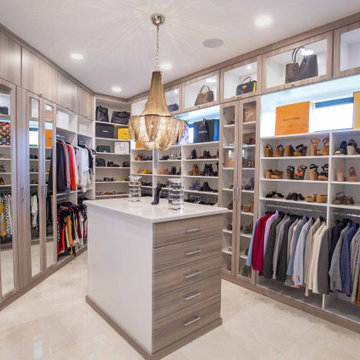
My client wanted her closet to look like a boutique - Mission Accomplished!
Pro Photography by V SANDS PHOTOGRAPHY
Diseño de armario vestidor de mujer contemporáneo extra grande con armarios tipo vitrina, puertas de armario de madera oscura, suelo de mármol y suelo beige
Diseño de armario vestidor de mujer contemporáneo extra grande con armarios tipo vitrina, puertas de armario de madera oscura, suelo de mármol y suelo beige
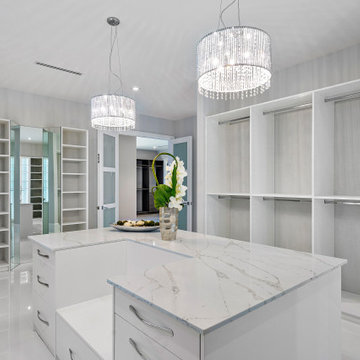
This new construction estate by Hanna Homes is prominently situated on Buccaneer Palm Waterway with a fantastic private deep-water dock, spectacular tropical grounds, and every high-end amenity you desire. The impeccably outfitted 9,500+ square foot home features 6 bedroom suites, each with its own private bathroom. The gourmet kitchen, clubroom, and living room are banked with 12′ windows that stream with sunlight and afford fabulous pool and water views. The formal dining room has a designer chandelier and is serviced by a chic glass temperature-controlled wine room. There’s also a private office area and a handsome club room with a fully-equipped custom bar, media lounge, and game space. The second-floor loft living room has a dedicated snack bar and is the perfect spot for winding down and catching up on your favorite shows.⠀
⠀
The grounds are beautifully designed with tropical and mature landscaping affording great privacy, with unobstructed waterway views. A heated resort-style pool/spa is accented with glass tiles and a beautiful bright deck. A large covered terrace houses a built-in summer kitchen and raised floor with wood tile. The home features 4.5 air-conditioned garages opening to a gated granite paver motor court. This is a remarkable home in Boca Raton’s finest community.⠀
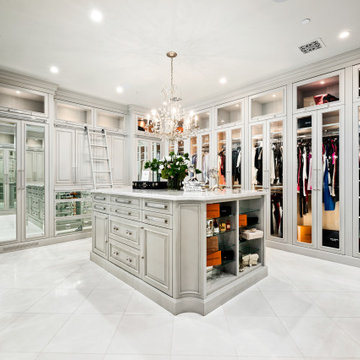
Master closet featuring built-in shelves, a custom chandelier, an island with marble countertop and storage, and marble floors.
Modelo de armario vestidor unisex vintage extra grande con armarios tipo vitrina, puertas de armario de madera clara, suelo de mármol y suelo blanco
Modelo de armario vestidor unisex vintage extra grande con armarios tipo vitrina, puertas de armario de madera clara, suelo de mármol y suelo blanco
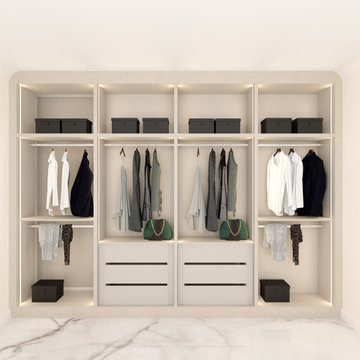
Hinged Wardrobe in light grey beige textile fitted with drawer and white LED
Modelo de armario y vestidor actual pequeño con a medida, armarios con paneles lisos, puertas de armario beige y suelo de mármol
Modelo de armario y vestidor actual pequeño con a medida, armarios con paneles lisos, puertas de armario beige y suelo de mármol
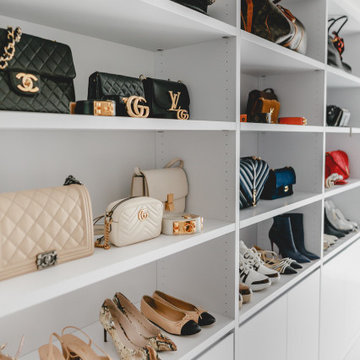
Ankleide nach Maß gefertigt mit offenen Regalen und geschlossenen Drehtürenschränken
Foto de vestidor unisex actual grande con armarios abiertos, puertas de armario blancas, suelo de mármol y suelo blanco
Foto de vestidor unisex actual grande con armarios abiertos, puertas de armario blancas, suelo de mármol y suelo blanco
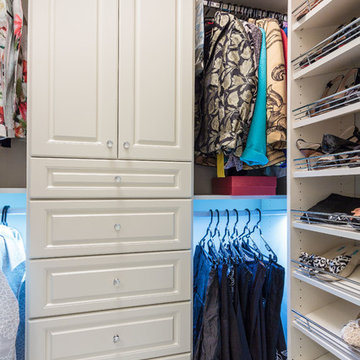
Steven Mednick
Foto de armario vestidor de mujer clásico de tamaño medio con armarios con paneles con relieve, puertas de armario blancas y suelo de mármol
Foto de armario vestidor de mujer clásico de tamaño medio con armarios con paneles con relieve, puertas de armario blancas y suelo de mármol
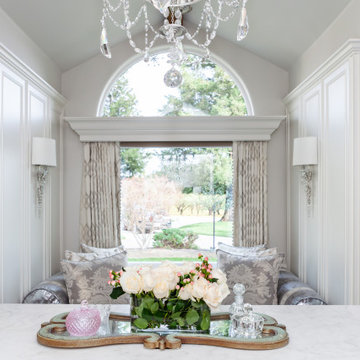
The "hers" master closet is bathed in natural light and boasts custom leaded glass french doors, completely custom cabinets, a makeup vanity, towers of shoe glory, a dresser island, Swarovski crystal cabinet pulls...even custom vent covers.
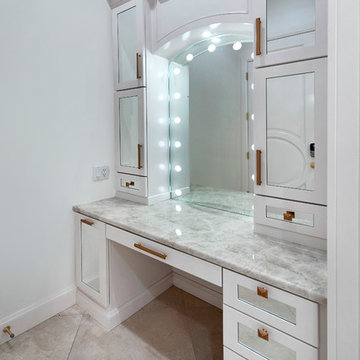
Foto de armario vestidor de mujer actual grande con armarios estilo shaker, puertas de armario blancas y suelo de mármol
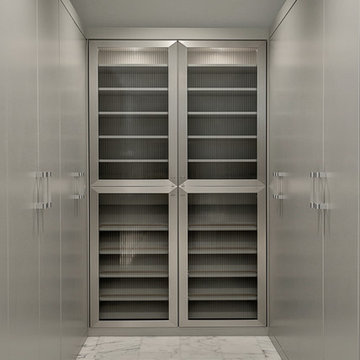
Azalea is The 2012 New American Home as commissioned by the National Association of Home Builders and was featured and shown at the International Builders Show and in Florida Design Magazine, Volume 22; No. 4; Issue 24-12. With 4,335 square foot of air conditioned space and a total under roof square footage of 5,643 this home has four bedrooms, four full bathrooms, and two half bathrooms. It was designed and constructed to achieve the highest level of “green” certification while still including sophisticated technology such as retractable window shades, motorized glass doors and a high-tech surveillance system operable just by the touch of an iPad or iPhone. This showcase residence has been deemed an “urban-suburban” home and happily dwells among single family homes and condominiums. The two story home brings together the indoors and outdoors in a seamless blend with motorized doors opening from interior space to the outdoor space. Two separate second floor lounge terraces also flow seamlessly from the inside. The front door opens to an interior lanai, pool, and deck while floor-to-ceiling glass walls reveal the indoor living space. An interior art gallery wall is an entertaining masterpiece and is completed by a wet bar at one end with a separate powder room. The open kitchen welcomes guests to gather and when the floor to ceiling retractable glass doors are open the great room and lanai flow together as one cohesive space. A summer kitchen takes the hospitality poolside.
Awards:
2012 Golden Aurora Award – “Best of Show”, Southeast Building Conference
– Grand Aurora Award – “Best of State” – Florida
– Grand Aurora Award – Custom Home, One-of-a-Kind $2,000,001 – $3,000,000
– Grand Aurora Award – Green Construction Demonstration Model
– Grand Aurora Award – Best Energy Efficient Home
– Grand Aurora Award – Best Solar Energy Efficient House
– Grand Aurora Award – Best Natural Gas Single Family Home
– Aurora Award, Green Construction – New Construction over $2,000,001
– Aurora Award – Best Water-Wise Home
– Aurora Award – Interior Detailing over $2,000,001
2012 Parade of Homes – “Grand Award Winner”, HBA of Metro Orlando
– First Place – Custom Home
2012 Major Achievement Award, HBA of Metro Orlando
– Best Interior Design
2012 Orlando Home & Leisure’s:
– Outdoor Living Space of the Year
– Specialty Room of the Year
2012 Gold Nugget Awards, Pacific Coast Builders Conference
– Grand Award, Indoor/Outdoor Space
– Merit Award, Best Custom Home 3,000 – 5,000 sq. ft.
2012 Design Excellence Awards, Residential Design & Build magazine
– Best Custom Home 4,000 – 4,999 sq ft
– Best Green Home
– Best Outdoor Living
– Best Specialty Room
– Best Use of Technology
2012 Residential Coverings Award, Coverings Show
2012 AIA Orlando Design Awards
– Residential Design, Award of Merit
– Sustainable Design, Award of Merit
2012 American Residential Design Awards, AIBD
– First Place – Custom Luxury Homes, 4,001 – 5,000 sq ft
– Second Place – Green Design
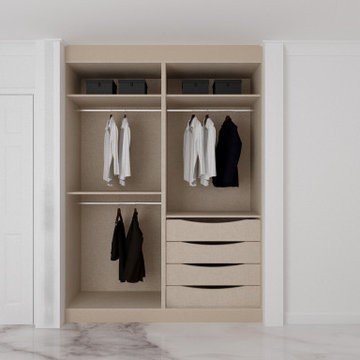
Bifold Wardrobe in cashmere grey beige linen and home office area. To order, call now at 0203 397 8387 & book your Free No-obligation Home Design Visit.
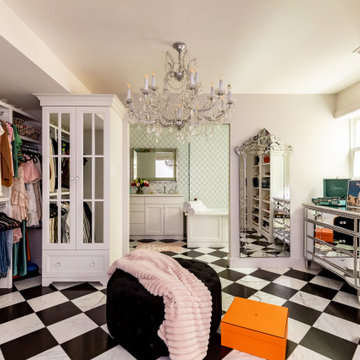
This is the ultimate dream teen room. The floral wallpaper is the backdrop for the upholstered pink bed. The open dressing room with black and white marble floors and the oversized chandelier make for the perfect place to try clothes with friends. The bathroom features a built in vanity and large soaking tub. No detail has been overlooked in creating this unique gorgeous teen space.
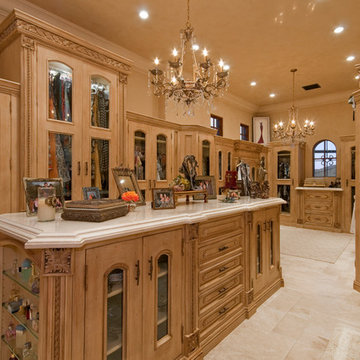
This Italian Villa Master Closet features light wood glass cabinets. A built-in island sits in the center for added storage and counterspace.
Foto de vestidor de mujer mediterráneo extra grande con armarios tipo vitrina, puertas de armario de madera clara, suelo de mármol y suelo multicolor
Foto de vestidor de mujer mediterráneo extra grande con armarios tipo vitrina, puertas de armario de madera clara, suelo de mármol y suelo multicolor
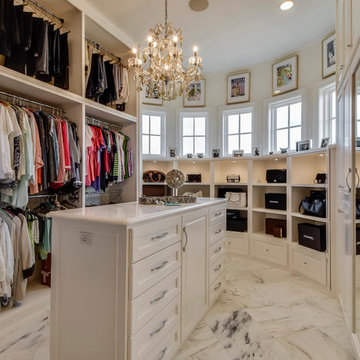
Twist Tour
Foto de vestidor de mujer mediterráneo con puertas de armario blancas y suelo de mármol
Foto de vestidor de mujer mediterráneo con puertas de armario blancas y suelo de mármol
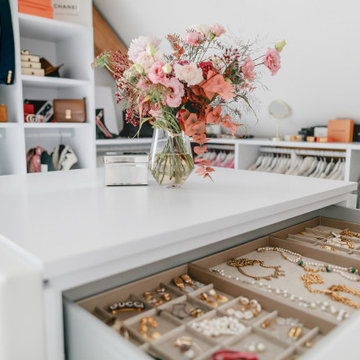
Schmuckeinteilung nach Maß individuell gefertigt. Man kann sich die Art der Einteilung, sowie die Materialien und Farben auswählen. Hier zum Beispiel Leder und Samt in einem warmen beige Ton.
172 ideas para armarios y vestidores con suelo de mármol
2