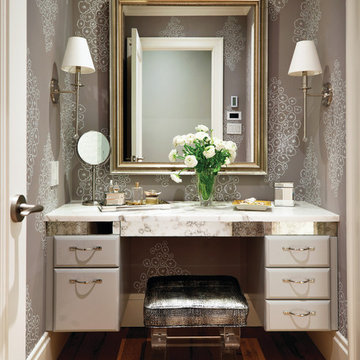8.932 ideas para armarios y vestidores con suelo de madera en tonos medios y suelo de travertino
Filtrar por
Presupuesto
Ordenar por:Popular hoy
41 - 60 de 8932 fotos
Artículo 1 de 3
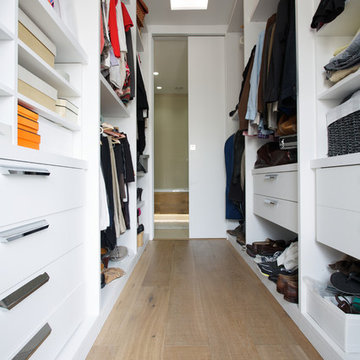
Ian One Global
Diseño de armario y vestidor unisex actual con armarios con paneles lisos, puertas de armario blancas y suelo de madera en tonos medios
Diseño de armario y vestidor unisex actual con armarios con paneles lisos, puertas de armario blancas y suelo de madera en tonos medios
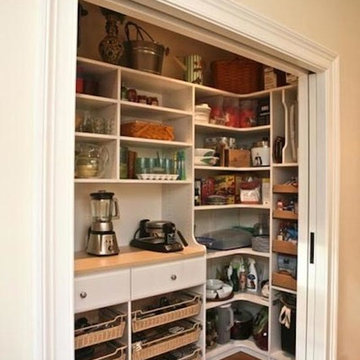
Foto de armario vestidor unisex clásico de tamaño medio con armarios abiertos, puertas de armario blancas, suelo de madera en tonos medios y suelo marrón
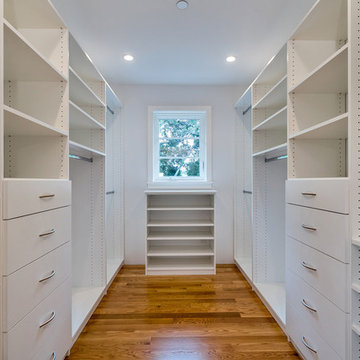
Walk-in Master closet with window and custom closet white cabinetry
Imagen de armario vestidor unisex contemporáneo grande con armarios con paneles lisos, puertas de armario blancas, suelo de madera en tonos medios y suelo marrón
Imagen de armario vestidor unisex contemporáneo grande con armarios con paneles lisos, puertas de armario blancas, suelo de madera en tonos medios y suelo marrón
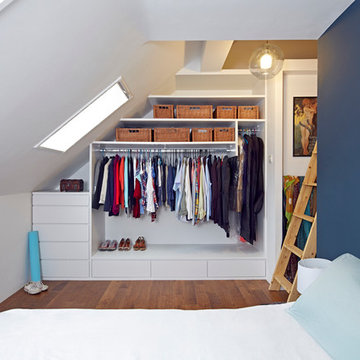
We enlarged the opening into the loft creating a double-height space on entry into the master bedroom. The built-in wardrobe and ladder access to the home office help make the room seem larger than it is.
Photograph © Mark Cocksedge
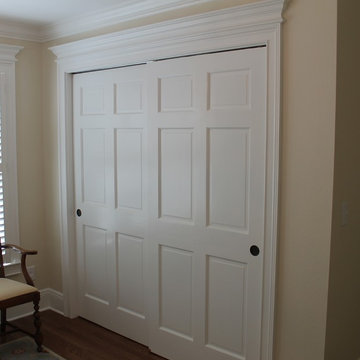
Solid double bypass closet doors with oil-rubbed bronze hardware and a beautiful traditional door casing.
Foto de armario unisex clásico de tamaño medio con suelo de madera en tonos medios
Foto de armario unisex clásico de tamaño medio con suelo de madera en tonos medios
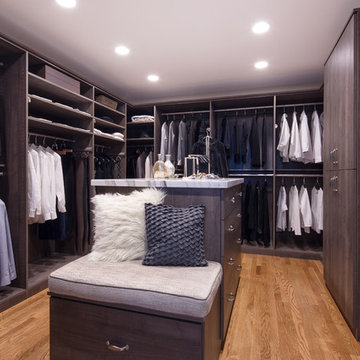
Walk-in Master Closet designed for two or just for you. Get dressed in your closet each morning, with this design. Everything you want and need.
Designer: Karin Parodi
Photographer :Karine Weiller
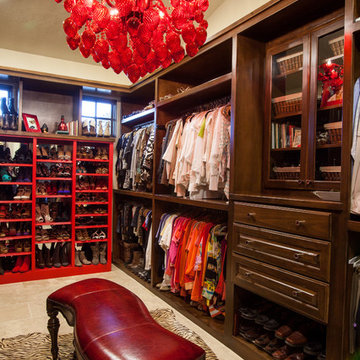
Modelo de armario vestidor unisex mediterráneo grande con armarios con paneles con relieve, puertas de armario de madera en tonos medios y suelo de travertino
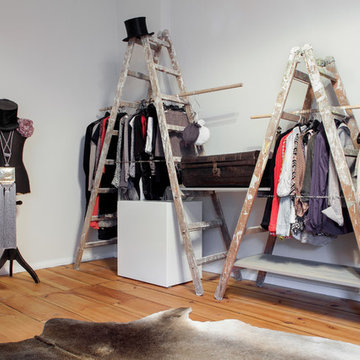
General view of the bedroom, focused on the open wardrobe corner, done with reused stepladders.
Luca Girardini - Photos © 2014 Houzz
Foto de armario y vestidor romántico grande con suelo de madera en tonos medios
Foto de armario y vestidor romántico grande con suelo de madera en tonos medios

Wiff Harmer
Ejemplo de vestidor de hombre tradicional renovado extra grande con puertas de armario de madera clara, armarios con paneles empotrados y suelo de madera en tonos medios
Ejemplo de vestidor de hombre tradicional renovado extra grande con puertas de armario de madera clara, armarios con paneles empotrados y suelo de madera en tonos medios
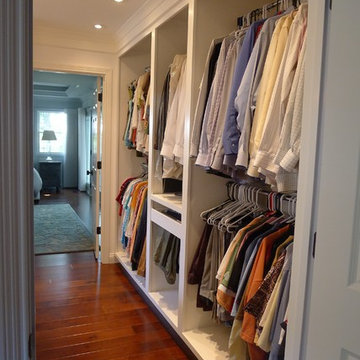
This walk through Master Dressing room has multiple storage areas, from pull down rods for higher hanging clothes, organized sock storage, double laundry hampers and swing out ironing board. The large mirrored door swings open to reveal costume jewelry storage. This was part of a very large remodel, the dressing room connects to the project Master Bathroom floating wall and Master with Sitting Room.
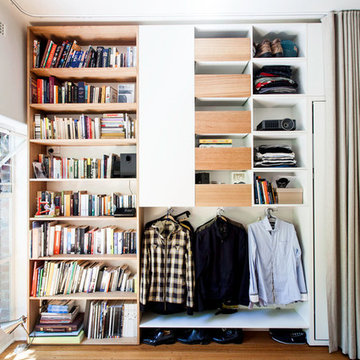
Tom Ross of Brilliant Creek (www.brilliantcreek.com)
Modelo de armario de hombre actual pequeño con puertas de armario de madera oscura y suelo de madera en tonos medios
Modelo de armario de hombre actual pequeño con puertas de armario de madera oscura y suelo de madera en tonos medios

Built from the ground up on 80 acres outside Dallas, Oregon, this new modern ranch house is a balanced blend of natural and industrial elements. The custom home beautifully combines various materials, unique lines and angles, and attractive finishes throughout. The property owners wanted to create a living space with a strong indoor-outdoor connection. We integrated built-in sky lights, floor-to-ceiling windows and vaulted ceilings to attract ample, natural lighting. The master bathroom is spacious and features an open shower room with soaking tub and natural pebble tiling. There is custom-built cabinetry throughout the home, including extensive closet space, library shelving, and floating side tables in the master bedroom. The home flows easily from one room to the next and features a covered walkway between the garage and house. One of our favorite features in the home is the two-sided fireplace – one side facing the living room and the other facing the outdoor space. In addition to the fireplace, the homeowners can enjoy an outdoor living space including a seating area, in-ground fire pit and soaking tub.
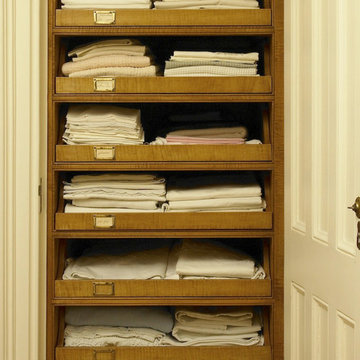
www.ellenmcdermott.com
Imagen de armario clásico renovado pequeño con puertas de armario de madera clara y suelo de madera en tonos medios
Imagen de armario clásico renovado pequeño con puertas de armario de madera clara y suelo de madera en tonos medios
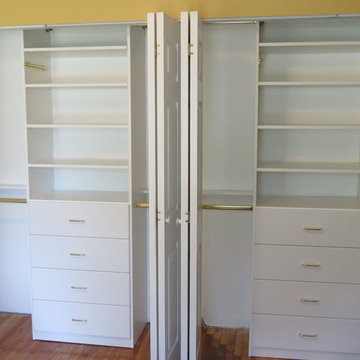
Our client lives in a turn-of-the-century home in Long Island where we’ve designed and installed custom closets as he has renovated the home. The master bedroom had an unwieldy and unsightly closet addition that a previous owner had installed. Working with Bill’s contractor, we made recommendations to change the structure of the closet to meld with the style of the home, and add new doors that would allow easy access to the reach-in-closet. The creative closet solutions included varying the depths of the units (drawers are deeper) so that the storage above the shelves is accessible for pillows and blankets. Now, Bill not only has a beautiful closet and readily accessible storage, but he has increased the resale value of his home by maximizing the closet space in the master bedroom. The closet organization ideas included sizing the drawers precisely to accommodate Bill's DVD collection, so that he can use those drawers for DVDs or clothing.
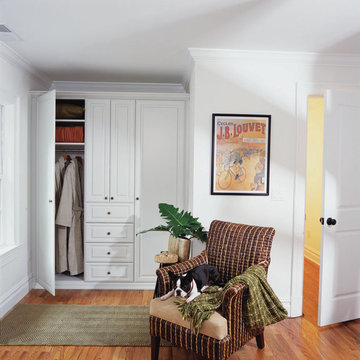
Wardrobes are designed to accommodate your clothes, style and space. If your home lacks a closet in the bedroom, a built-in wardrobe can solve your storage problems. This beautiful white painted built-in wardrobe with raised panel doors and base and crown molding turns this hard to use corner into extra storage space. Large wardrobe cabinets deliver a sufficient amount of hanging space for extra storage. With more depth, you are able to hang long clothing with enough room underneath to store your favorite footwear. Front to back hanging rods provide a generous amount of hanging space. Visualizing your available clothing options face on will cut down the time it takes to mix and match the perfect ensemble. Top shelves offer enough space to hold your extra pillows and bulkier linens. Top shelves are also a convenient place to store your exclusive handbags in a upright positions to avoid damage.
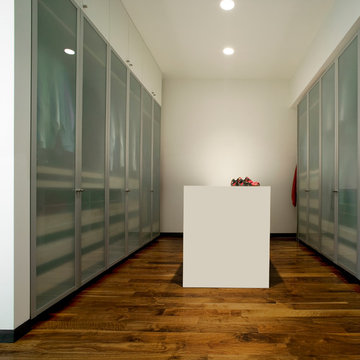
Addition and renovation of a modern home in Phoenix, Arizona. Spring 2004
Photo credit: Bill Timmerman
Ejemplo de armario vestidor moderno con suelo de madera en tonos medios y armarios con paneles lisos
Ejemplo de armario vestidor moderno con suelo de madera en tonos medios y armarios con paneles lisos
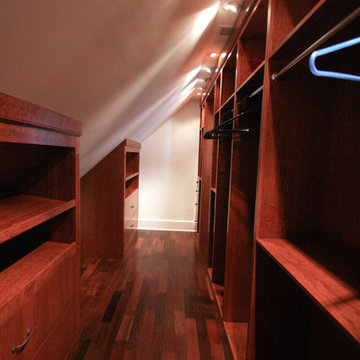
From two unused attic spaces, we built 2 walk-in closets, a walk-in storage space, a full bathroom, and a walk-in linen closet.
Each closet boasts 15 linear feet of shoe storage, 9 linear feet for hanging clothes, 50 cubic feet of drawer space, and 20 cubic feet for shelf storage. In one closet, space was made for a Tibetan bench that the owner wanted to use as a focal point. In the other closet, we designed a built-in hope chest, adding both storage and seating.
A full bathroom was created from a 5 foot linen closet, a 6 foot closet, and some of the attic space. The shower was custom designed for the space, with niches for toiletries and a custom-built bench. The vanity was also custom-built. The accent tile of the shower was used for the trim along the ceiling.

Closet Storage Solutions with double pole and shelves
Modelo de armario unisex tradicional de tamaño medio con armarios abiertos, puertas de armario blancas, suelo de madera en tonos medios y suelo marrón
Modelo de armario unisex tradicional de tamaño medio con armarios abiertos, puertas de armario blancas, suelo de madera en tonos medios y suelo marrón

Ryan Ozubko
Modelo de armario vestidor unisex tradicional renovado de tamaño medio con armarios abiertos, puertas de armario blancas y suelo de madera en tonos medios
Modelo de armario vestidor unisex tradicional renovado de tamaño medio con armarios abiertos, puertas de armario blancas y suelo de madera en tonos medios
8.932 ideas para armarios y vestidores con suelo de madera en tonos medios y suelo de travertino
3
