10.281 ideas para armarios y vestidores con suelo de madera en tonos medios y suelo de baldosas de porcelana
Filtrar por
Presupuesto
Ordenar por:Popular hoy
141 - 160 de 10.281 fotos
Artículo 1 de 3

White and dark wood dressing room with burnished brass and crystal cabinet hardware. Spacious island with marble countertops. Cushioned seating nook.
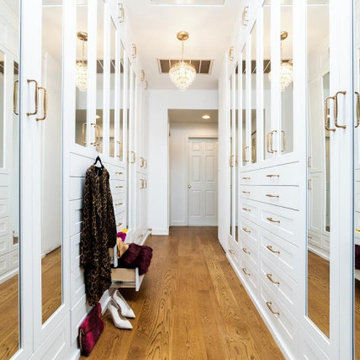
Diseño de armario vestidor clásico renovado con armarios estilo shaker, puertas de armario blancas, suelo de madera en tonos medios y suelo marrón
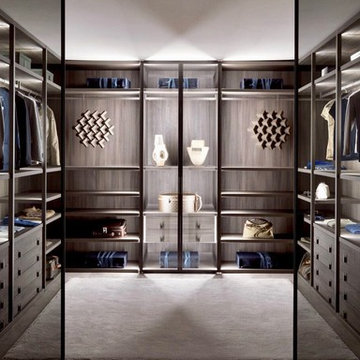
Diseño de armario vestidor unisex contemporáneo grande con armarios abiertos, puertas de armario de madera en tonos medios, suelo de madera en tonos medios y suelo marrón
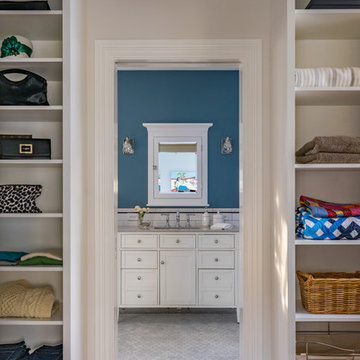
Eric Roth Photo
Diseño de armario vestidor tradicional de tamaño medio con suelo de madera en tonos medios
Diseño de armario vestidor tradicional de tamaño medio con suelo de madera en tonos medios
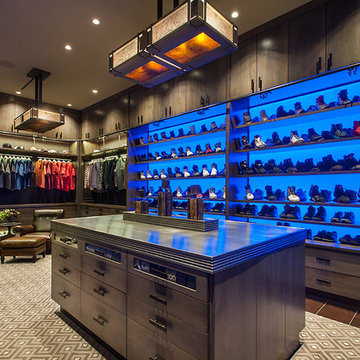
This gentleman's closet showcases customized lighted hanging space with fabric panels behind the clothing, a lighted wall to display an extensive shoe collection and storage for all other items ranging from watches to belts. Even a TV lift is concealed within the main island.
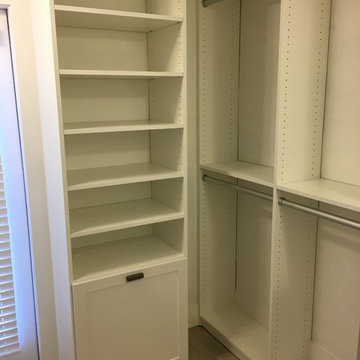
AFTER
No more plastic laundry basket! The new closet has a custom hamper built in.
Foto de armario vestidor actual pequeño con armarios estilo shaker, puertas de armario blancas y suelo de baldosas de porcelana
Foto de armario vestidor actual pequeño con armarios estilo shaker, puertas de armario blancas y suelo de baldosas de porcelana
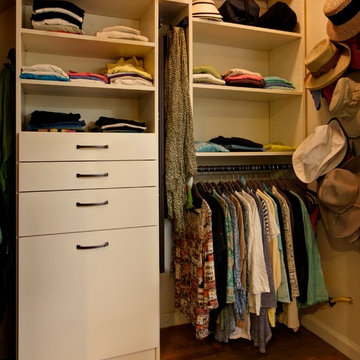
Ejemplo de armario unisex clásico pequeño con armarios con paneles lisos, puertas de armario blancas, suelo de madera en tonos medios y suelo marrón

This home had a previous master bathroom remodel and addition with poor layout. Our homeowners wanted a whole new suite that was functional and beautiful. They wanted the new bathroom to feel bigger with more functional space. Their current bathroom was choppy with too many walls. The lack of storage in the bathroom and the closet was a problem and they hated the cabinets. They have a really nice large back yard and the views from the bathroom should take advantage of that.
We decided to move the main part of the bathroom to the rear of the bathroom that has the best view and combine the closets into one closet, which required moving all of the plumbing, as well as the entrance to the new bathroom. Where the old toilet, tub and shower were is now the new extra-large closet. We had to frame in the walls where the glass blocks were once behind the tub and the old doors that once went to the shower and water closet. We installed a new soft close pocket doors going into the water closet and the new closet. A new window was added behind the tub taking advantage of the beautiful backyard. In the partial frameless shower we installed a fogless mirror, shower niches and a large built in bench. . An articulating wall mount TV was placed outside of the closet, to be viewed from anywhere in the bathroom.
The homeowners chose some great floating vanity cabinets to give their new bathroom a more modern feel that went along great with the large porcelain tile flooring. A decorative tumbled marble mosaic tile was chosen for the shower walls, which really makes it a wow factor! New recessed can lights were added to brighten up the room, as well as four new pendants hanging on either side of the three mirrors placed above the seated make-up area and sinks.
Design/Remodel by Hatfield Builders & Remodelers | Photography by Versatile Imaging
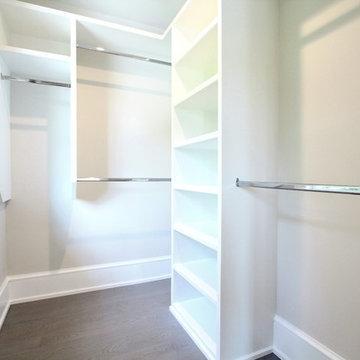
Diseño de armario vestidor unisex actual pequeño con armarios abiertos, puertas de armario blancas, suelo de madera en tonos medios y suelo marrón
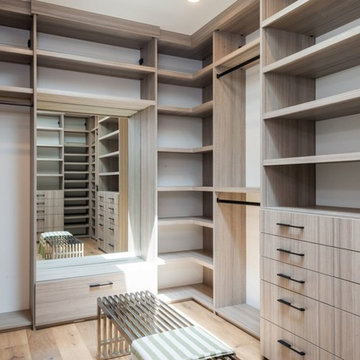
Open and bright custom closet with a variety of cabinets for any needs. Cabinets include coat hangars, shoe fences, enclosed or open spaces with a body mirror for on-the-spot previews. Cabinets are made from Stratos Pinea Cleaf.
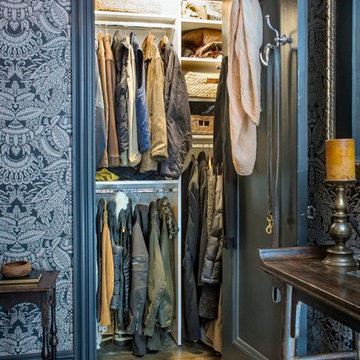
Ejemplo de armario unisex ecléctico pequeño con armarios abiertos, puertas de armario blancas y suelo de madera en tonos medios
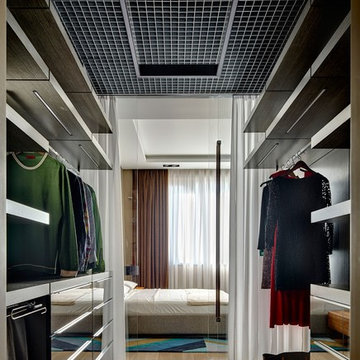
Foto de armario vestidor unisex actual con armarios con paneles lisos, suelo de madera en tonos medios y suelo marrón
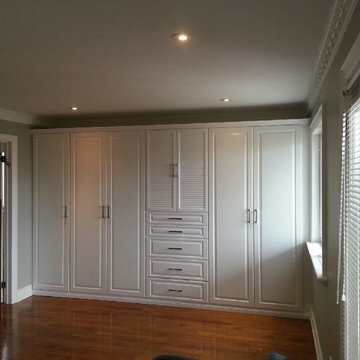
Imagen de armario unisex clásico grande con armarios con paneles con relieve, puertas de armario blancas y suelo de madera en tonos medios
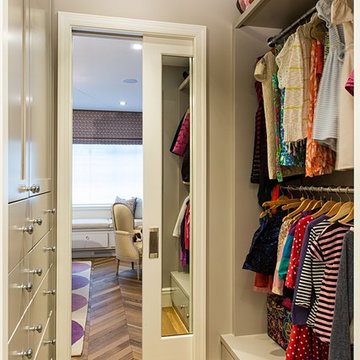
Russian White Oak, Fumed, Prime Grade, Hardwax Oil Natural Tint, Chevron Pattern. Please visit our website for more information and floor treatments!

This 1930's Barrington Hills farmhouse was in need of some TLC when it was purchased by this southern family of five who planned to make it their new home. The renovation taken on by Advance Design Studio's designer Scott Christensen and master carpenter Justin Davis included a custom porch, custom built in cabinetry in the living room and children's bedrooms, 2 children's on-suite baths, a guest powder room, a fabulous new master bath with custom closet and makeup area, a new upstairs laundry room, a workout basement, a mud room, new flooring and custom wainscot stairs with planked walls and ceilings throughout the home.
The home's original mechanicals were in dire need of updating, so HVAC, plumbing and electrical were all replaced with newer materials and equipment. A dramatic change to the exterior took place with the addition of a quaint standing seam metal roofed farmhouse porch perfect for sipping lemonade on a lazy hot summer day.
In addition to the changes to the home, a guest house on the property underwent a major transformation as well. Newly outfitted with updated gas and electric, a new stacking washer/dryer space was created along with an updated bath complete with a glass enclosed shower, something the bath did not previously have. A beautiful kitchenette with ample cabinetry space, refrigeration and a sink was transformed as well to provide all the comforts of home for guests visiting at the classic cottage retreat.
The biggest design challenge was to keep in line with the charm the old home possessed, all the while giving the family all the convenience and efficiency of modern functioning amenities. One of the most interesting uses of material was the porcelain "wood-looking" tile used in all the baths and most of the home's common areas. All the efficiency of porcelain tile, with the nostalgic look and feel of worn and weathered hardwood floors. The home’s casual entry has an 8" rustic antique barn wood look porcelain tile in a rich brown to create a warm and welcoming first impression.
Painted distressed cabinetry in muted shades of gray/green was used in the powder room to bring out the rustic feel of the space which was accentuated with wood planked walls and ceilings. Fresh white painted shaker cabinetry was used throughout the rest of the rooms, accentuated by bright chrome fixtures and muted pastel tones to create a calm and relaxing feeling throughout the home.
Custom cabinetry was designed and built by Advance Design specifically for a large 70” TV in the living room, for each of the children’s bedroom’s built in storage, custom closets, and book shelves, and for a mudroom fit with custom niches for each family member by name.
The ample master bath was fitted with double vanity areas in white. A generous shower with a bench features classic white subway tiles and light blue/green glass accents, as well as a large free standing soaking tub nestled under a window with double sconces to dim while relaxing in a luxurious bath. A custom classic white bookcase for plush towels greets you as you enter the sanctuary bath.
Joe Nowak
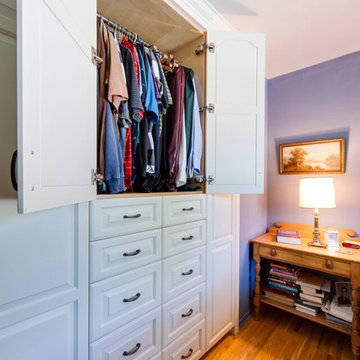
Modelo de armario y vestidor tradicional de tamaño medio con suelo de madera en tonos medios
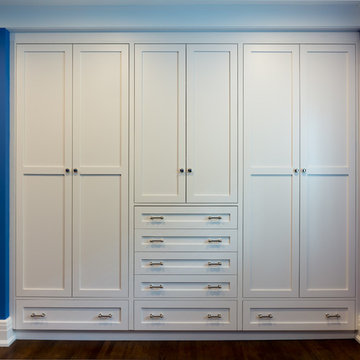
Bedroom closet mixing doors and drawers. White shaker style.
Imagen de armario unisex actual de tamaño medio con armarios estilo shaker, puertas de armario blancas, suelo de madera en tonos medios y suelo marrón
Imagen de armario unisex actual de tamaño medio con armarios estilo shaker, puertas de armario blancas, suelo de madera en tonos medios y suelo marrón
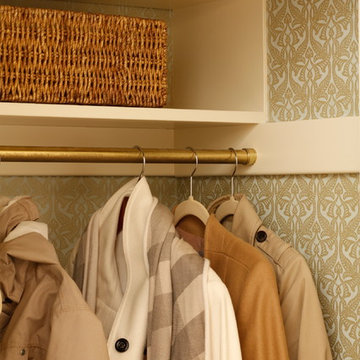
David Papazian
Foto de armario unisex clásico de tamaño medio con armarios abiertos, puertas de armario blancas y suelo de madera en tonos medios
Foto de armario unisex clásico de tamaño medio con armarios abiertos, puertas de armario blancas y suelo de madera en tonos medios
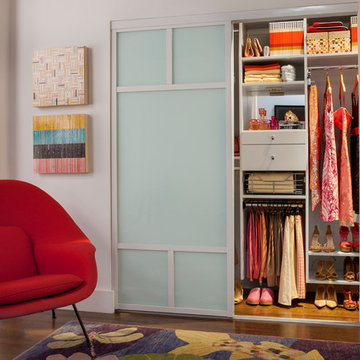
This wall hung reach-in-closet featured in white veneer and accented with polished chrome hardware can maximize your smaller closet spaces to their full potential. Our sectional silver aluminum sliding doors with frosted glass make it easy to access and close off your belongings. With extra drawers and hanging space you can display your apparel while accessories are neatly hung on sliding racks and rods. Pull-out pant racks will keep your best slacks organized and wrinkle free. Chrome baskets are a modern way to effortlessly access your important belongings. Top shelves offer room to store luggage and occasionally used items. Slanted shoe shelves make it easy to match your most fashionable footwear to any outfit. transFORM’s all-inclusive design will provide everything you need for day to day dressing, in one place.
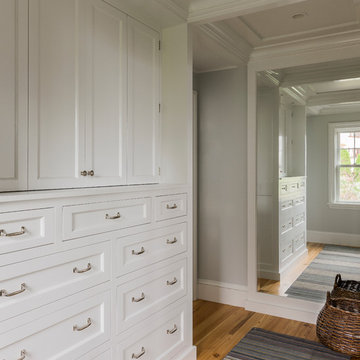
Michael J. Lee Photography
Ejemplo de armario y vestidor marinero con puertas de armario blancas y suelo de madera en tonos medios
Ejemplo de armario y vestidor marinero con puertas de armario blancas y suelo de madera en tonos medios
10.281 ideas para armarios y vestidores con suelo de madera en tonos medios y suelo de baldosas de porcelana
8