801 ideas para armarios y vestidores con suelo de madera en tonos medios
Filtrar por
Presupuesto
Ordenar por:Popular hoy
41 - 60 de 801 fotos
Artículo 1 de 3
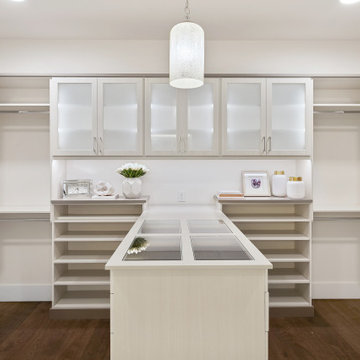
Master suite closet features custom layout with hanging, drawer, cabinet and shelving storage/displays.
Foto de armario vestidor unisex de estilo americano grande con armarios tipo vitrina, puertas de armario de madera clara, suelo de madera en tonos medios y suelo marrón
Foto de armario vestidor unisex de estilo americano grande con armarios tipo vitrina, puertas de armario de madera clara, suelo de madera en tonos medios y suelo marrón
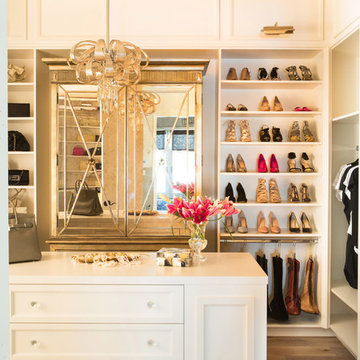
Lori Dennis Interior Design
SoCal Contractor Construction
Erika Bierman Photography
Foto de armario vestidor de mujer tradicional renovado grande con puertas de armario blancas, suelo de madera en tonos medios y armarios con paneles empotrados
Foto de armario vestidor de mujer tradicional renovado grande con puertas de armario blancas, suelo de madera en tonos medios y armarios con paneles empotrados
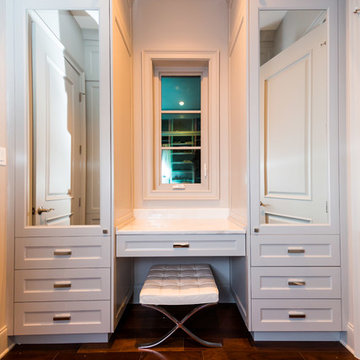
Elegant French home seamlessly combining the traditional and contemporary. The 3,050 SF home contains three bedrooms each with its own bath. The master retreat has lanai access and a sumptuous marble bath. A fourth, first-floor bedroom, can be used as a guest suite, study or parlor. The traditional floor plan is made contemporary by sleek, streamlined finishes and modern touches such as recessed LED lighting, beautiful trimwork and a gray/white color scheme. A dramatic two-story foyer with wrap-around balcony leads into the open-concept great room and kitchen area, complete with wet bar, butler's pantry and commercial-grade Thermador appliances. The outdoor living area is an entertainer's dream with pool, paving stones and a custom outdoor kitchen. Photo credit: Deremer Studios
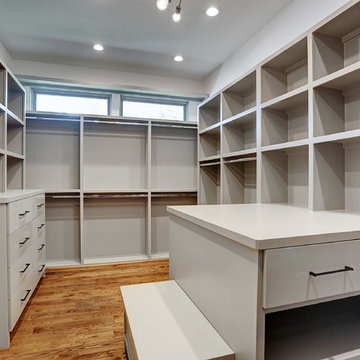
An updated take on mid-century modern offers many spaces to enjoy the outdoors both from
inside and out: the two upstairs balconies create serene spaces, beautiful views can be enjoyed
from each of the masters, and the large back patio equipped with fireplace and cooking area is
perfect for entertaining. Pacific Architectural Millwork Stacking Doors create a seamless
indoor/outdoor feel. A stunning infinity edge pool with jacuzzi is a destination in and of itself.
Inside the home, draw your attention to oversized kitchen, study/library and the wine room off the
living and dining room.
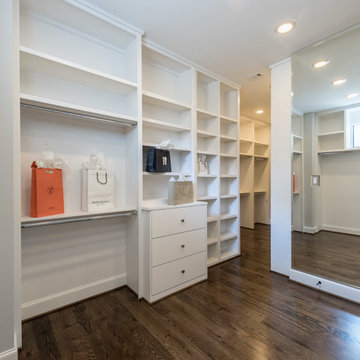
Vladimir Ambia Photography
Foto de armario vestidor unisex tradicional renovado grande con armarios con paneles lisos, puertas de armario grises y suelo de madera en tonos medios
Foto de armario vestidor unisex tradicional renovado grande con armarios con paneles lisos, puertas de armario grises y suelo de madera en tonos medios
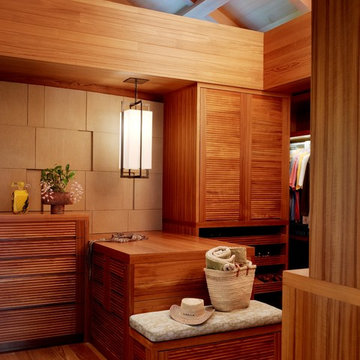
Photography by Joe Fletcher Photo
Imagen de armario vestidor unisex exótico con armarios con puertas mallorquinas, puertas de armario de madera oscura, suelo de madera en tonos medios y suelo marrón
Imagen de armario vestidor unisex exótico con armarios con puertas mallorquinas, puertas de armario de madera oscura, suelo de madera en tonos medios y suelo marrón
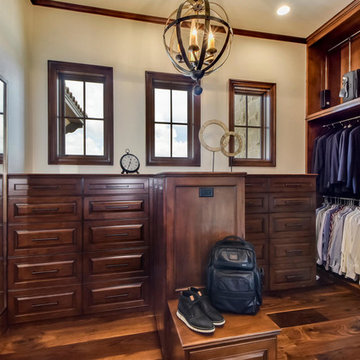
Twist Tour
Modelo de armario vestidor de hombre mediterráneo grande con armarios con paneles con relieve, puertas de armario de madera oscura y suelo de madera en tonos medios
Modelo de armario vestidor de hombre mediterráneo grande con armarios con paneles con relieve, puertas de armario de madera oscura y suelo de madera en tonos medios
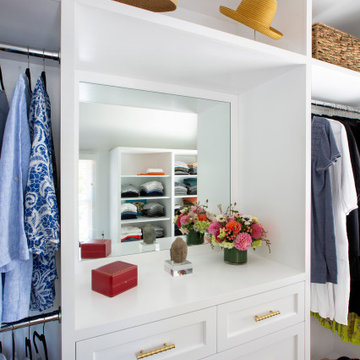
Housed in the new two-story addition, the primary walk-in closet has lots of customized space for shoes, hanging clothes, hats, sweaters, jewelry, etc. Each customized space is perfect for all her storage needs.

An extraordinary walk-in closet with a custom storage item for shoes and clothing.
Ejemplo de armario vestidor clásico extra grande con armarios con paneles con relieve, puertas de armario marrones, suelo de madera en tonos medios y suelo marrón
Ejemplo de armario vestidor clásico extra grande con armarios con paneles con relieve, puertas de armario marrones, suelo de madera en tonos medios y suelo marrón
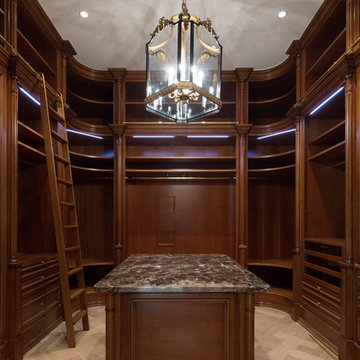
Архитектурная студия: Artechnology
Imagen de armario vestidor tradicional extra grande con armarios abiertos, puertas de armario de madera en tonos medios, suelo de madera en tonos medios y suelo beige
Imagen de armario vestidor tradicional extra grande con armarios abiertos, puertas de armario de madera en tonos medios, suelo de madera en tonos medios y suelo beige
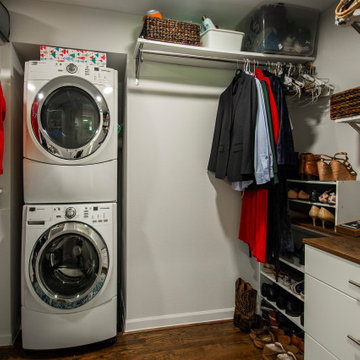
Our clients came to us because they were tired of looking at the side of their neighbor’s house from their master bedroom window! Their 1959 Dallas home had worked great for them for years, but it was time for an update and reconfiguration to make it more functional for their family.
They were looking to open up their dark and choppy space to bring in as much natural light as possible in both the bedroom and bathroom. They knew they would need to reconfigure the master bathroom and bedroom to make this happen. They were thinking the current bedroom would become the bathroom, but they weren’t sure where everything else would go.
This is where we came in! Our designers were able to create their new floorplan and show them a 3D rendering of exactly what the new spaces would look like.
The space that used to be the master bedroom now consists of the hallway into their new master suite, which includes a new large walk-in closet where the washer and dryer are now located.
From there, the space flows into their new beautiful, contemporary bathroom. They decided that a bathtub wasn’t important to them but a large double shower was! So, the new shower became the focal point of the bathroom. The new shower has contemporary Marine Bone Electra cement hexagon tiles and brushed bronze hardware. A large bench, hidden storage, and a rain shower head were must-have features. Pure Snow glass tile was installed on the two side walls while Carrara Marble Bianco hexagon mosaic tile was installed for the shower floor.
For the main bathroom floor, we installed a simple Yosemite tile in matte silver. The new Bellmont cabinets, painted naval, are complemented by the Greylac marble countertop and the Brainerd champagne bronze arched cabinet pulls. The rest of the hardware, including the faucet, towel rods, towel rings, and robe hooks, are Delta Faucet Trinsic, in a classic champagne bronze finish. To finish it off, three 14” Classic Possini Euro Ludlow wall sconces in burnished brass were installed between each sheet mirror above the vanity.
In the space that used to be the master bathroom, all of the furr downs were removed. We replaced the existing window with three large windows, opening up the view to the backyard. We also added a new door opening up into the main living room, which was totally closed off before.
Our clients absolutely love their cool, bright, contemporary bathroom, as well as the new wall of windows in their master bedroom, where they are now able to enjoy their beautiful backyard!
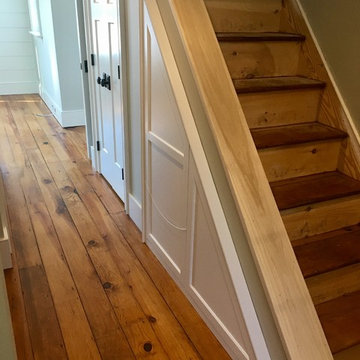
This restored 1800's colonial on the Connecticut shore has a master closet to die for! We restored the antique doug fir floors and built new hanging shelving, adjustable shelving, open shelving using reclaimed planks, and also built under stair pull out drawers.
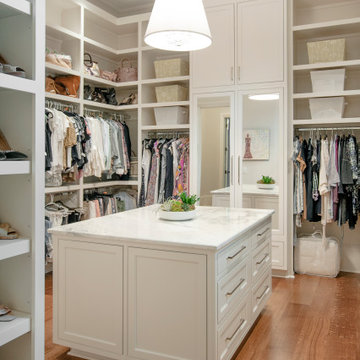
Modelo de armario y vestidor de mujer extra grande con a medida, armarios con rebordes decorativos, puertas de armario blancas, suelo de madera en tonos medios y suelo marrón
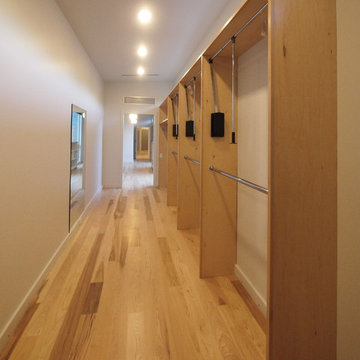
This is a view of the other leg of the L-shaped Her Master Closet; the pocket door opening to the Master Bedroom is at the end of the row of clothes rods. If you've followed the sequence of the last few photos, you should be able to visualize how these spaces were organized for accessibility and economy of movement: Client's rises from right hand side of bed enters the linear bathroom, proceeds to closet which turns back toward bedroom.
Wheelchair accessible space, Hafele pull-down clothes rods.The cabinets are maple, the floor No. 1 select hickory.
Photo: David H. Lidsky Architect
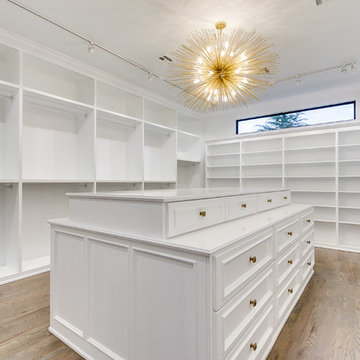
EUROPEAN MODERN MASTERPIECE! Exceptionally crafted by Sudderth Design. RARE private, OVERSIZED LOT steps from Exclusive OKC Golf and Country Club on PREMIER Wishire Blvd in Nichols Hills. Experience majestic courtyard upon entering the residence.
Aesthetic Purity at its finest! Over-sized island in Chef's kitchen. EXPANSIVE living areas that serve as magnets for social gatherings. HIGH STYLE EVERYTHING..From fixtures, to wall paint/paper, hardware, hardwoods, and stones. PRIVATE Master Retreat with sitting area, fireplace and sliding glass doors leading to spacious covered patio. Master bath is STUNNING! Floor to Ceiling marble with ENORMOUS closet. Moving glass wall system in living area leads to BACKYARD OASIS with 40 foot covered patio, outdoor kitchen, fireplace, outdoor bath, and premier pool w/sun pad and hot tub! Well thought out OPEN floor plan has EVERYTHING! 3 car garage with 6 car motor court. THE PLACE TO BE...PICTURESQUE, private retreat.
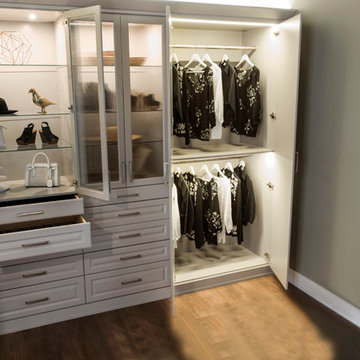
Imagen de armario vestidor de mujer grande con armarios con paneles con relieve, puertas de armario grises, suelo de madera en tonos medios y suelo marrón
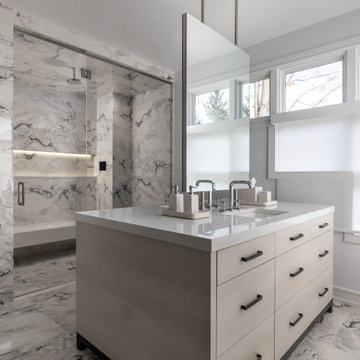
In this bespoke primary suite, we created one larger space that allows for dressing bathing and an experience of every day Luxury at home! For a spa-like experience we have a floating island of sink vanities, a custom steam shower with hidden lighting in the display niche, and glass doors that defined the space without closing anything off.
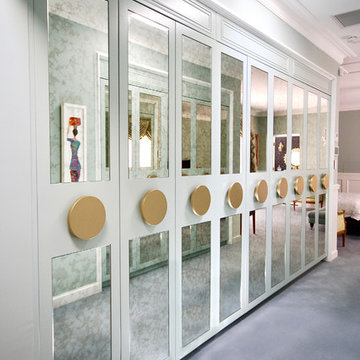
DESIGNER HOME.
- Custom polyurethane doors 'satin' finish, with 'antique mirror' inserts
- Custom round handles
- Polytec 'Jamaican Walnut' interior
- All fitted with Blum hardware
Sheree Bounassif, Kitchens By Emanuel
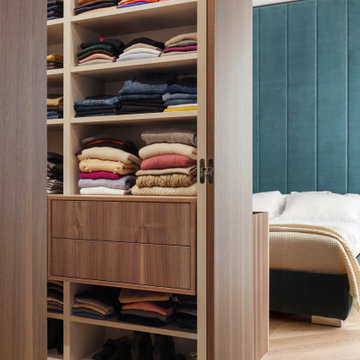
La cabina armadio, realizzata su disegno con ante in noce canaletto apertura totale.
Foto de armario vestidor unisex minimalista de tamaño medio con armarios con paneles lisos, puertas de armario de madera oscura y suelo de madera en tonos medios
Foto de armario vestidor unisex minimalista de tamaño medio con armarios con paneles lisos, puertas de armario de madera oscura y suelo de madera en tonos medios
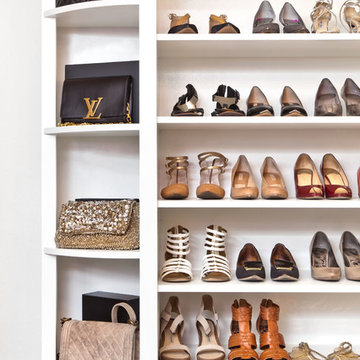
This room transformation took 4 weeks to do. It was originally a bedroom and we transformed it into a glamorous walk in dream closet for our client. All cabinets were designed and custom built for her needs. Dresser drawers on the left hold delicates and the top drawer for clutches and large jewelry. The center island was also custom built and it is a jewelry case with a built in bench on the side facing the shoes.
Bench by www.belleEpoqueupholstery.com
Lighting by www.lampsplus.com
Photo by: www.azfoto.com
www.azfoto.com
801 ideas para armarios y vestidores con suelo de madera en tonos medios
3