6.844 ideas para armarios y vestidores con suelo de madera clara y suelo de ladrillo
Filtrar por
Presupuesto
Ordenar por:Popular hoy
101 - 120 de 6844 fotos
Artículo 1 de 3
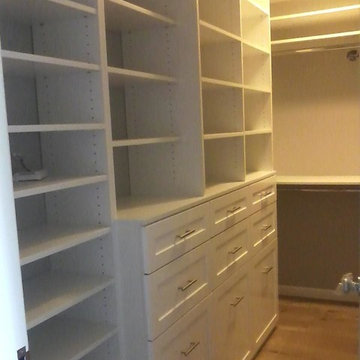
Walk-in white melamine closet with shaker drawer-fronts in brownstone in Brooklyn. Three separate hamper drawers included.
Ejemplo de armario vestidor unisex actual pequeño con armarios estilo shaker, puertas de armario blancas y suelo de madera clara
Ejemplo de armario vestidor unisex actual pequeño con armarios estilo shaker, puertas de armario blancas y suelo de madera clara

Foto de armario unisex clásico de tamaño medio con armarios abiertos, puertas de armario blancas y suelo de madera clara

Our client initially asked us to assist with selecting materials and designing a guest bath for their new Tucson home. Our scope of work progressively expanded into interior architecture and detailing, including the kitchen, baths, fireplaces, stair, custom millwork, doors, guardrails, and lighting for the residence – essentially everything except the furniture. The home is loosely defined by a series of thick, parallel walls supporting planar roof elements floating above the desert floor. Our approach was to not only reinforce the general intentions of the architecture but to more clearly articulate its meaning. We began by adopting a limited palette of desert neutrals, providing continuity to the uniquely differentiated spaces. Much of the detailing shares a common vocabulary, while numerous objects (such as the elements of the master bath – each operating on their own terms) coalesce comfortably in the rich compositional language.
Photo Credit: William Lesch
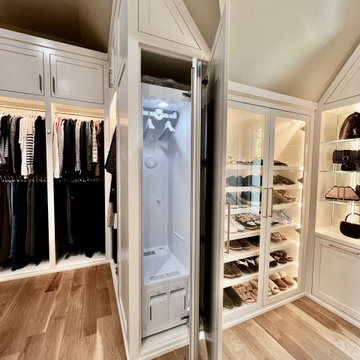
Built right below the pitched roof line, we turned this challenging closet into a beautiful walk-in sanctuary. It features tall custom cabinetry with a shaker profile, built in shoe units behind glass inset doors and two handbag display cases. A long island with 15 drawers and another built-in dresser provide plenty of storage. A steamer unit is built behind a mirrored door.
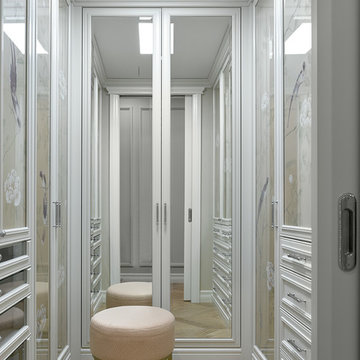
Ejemplo de armario vestidor unisex tradicional con puertas de armario blancas, suelo de madera clara y suelo beige
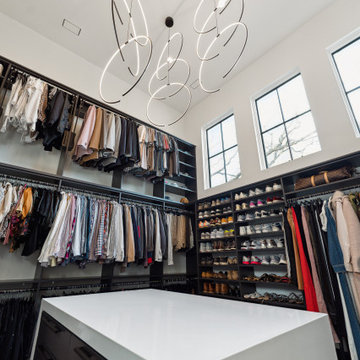
Ejemplo de armario vestidor unisex moderno grande con armarios abiertos, puertas de armario negras y suelo de madera clara
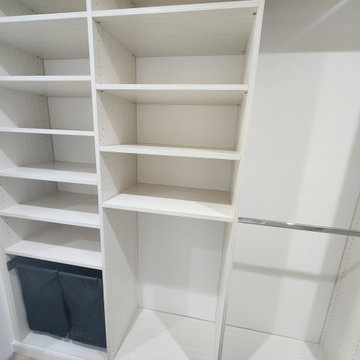
Honey Breeze large walk in closet. Hanging, shelving ,drawers (not installed yet in picture) pull out hamper
Modelo de armario vestidor minimalista grande con armarios con paneles lisos y suelo de madera clara
Modelo de armario vestidor minimalista grande con armarios con paneles lisos y suelo de madera clara
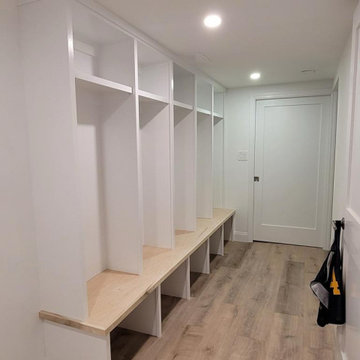
Modelo de armario vestidor clásico grande con armarios abiertos, puertas de armario blancas, suelo de madera clara y suelo marrón
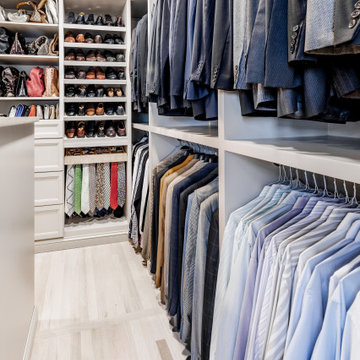
"His" side of the closet with double hanging, shoe racks and a pull-out tie rack.
Ejemplo de armario vestidor tradicional grande con armarios estilo shaker, puertas de armario beige y suelo de madera clara
Ejemplo de armario vestidor tradicional grande con armarios estilo shaker, puertas de armario beige y suelo de madera clara

Foto de vestidor de mujer mediterráneo grande con armarios con paneles empotrados, puertas de armario grises, suelo de madera clara y suelo beige
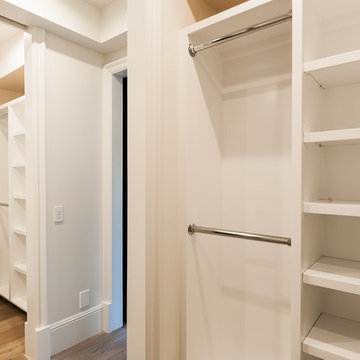
Imagen de armario vestidor campestre con armarios con paneles empotrados, puertas de armario blancas, suelo de madera clara y suelo marrón
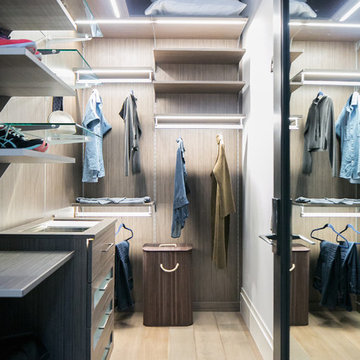
Ryan Garvin Photography, Robeson Design
Diseño de armario vestidor unisex contemporáneo de tamaño medio con armarios con paneles lisos, puertas de armario grises, suelo de madera clara y suelo beige
Diseño de armario vestidor unisex contemporáneo de tamaño medio con armarios con paneles lisos, puertas de armario grises, suelo de madera clara y suelo beige
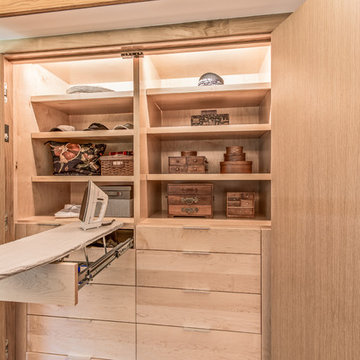
Custom closet cabinetry by Meadowlark Design+Build.
Architect: Dawn Zuber, Studio Z
Photo: Sean Carter
Diseño de armario unisex retro de tamaño medio con armarios con paneles lisos, puertas de armario de madera clara, suelo de madera clara y suelo beige
Diseño de armario unisex retro de tamaño medio con armarios con paneles lisos, puertas de armario de madera clara, suelo de madera clara y suelo beige
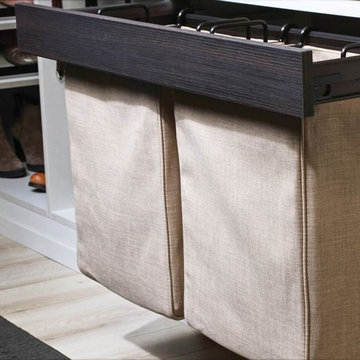
The ENGAGE product line that we are promoting offers great organization for your every day needs such as your laundry. It keeps it hidden and classy.
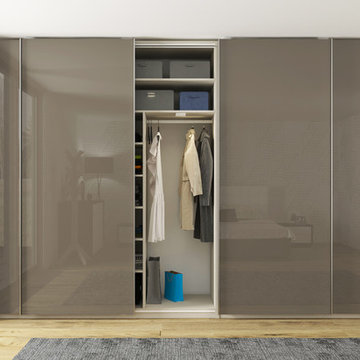
Ejemplo de armario unisex minimalista de tamaño medio con armarios con paneles lisos, suelo de madera clara y puertas de armario grises
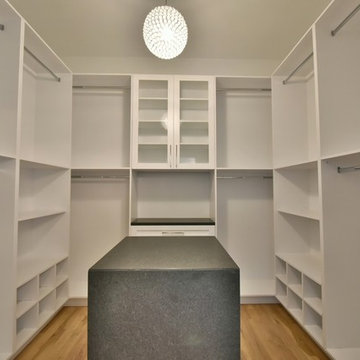
Foto de armario vestidor unisex tradicional renovado grande con armarios abiertos, puertas de armario blancas y suelo de madera clara
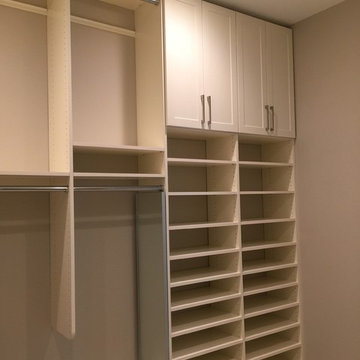
Imagen de armario vestidor unisex clásico renovado de tamaño medio con armarios estilo shaker, puertas de armario blancas, suelo de madera clara y suelo beige
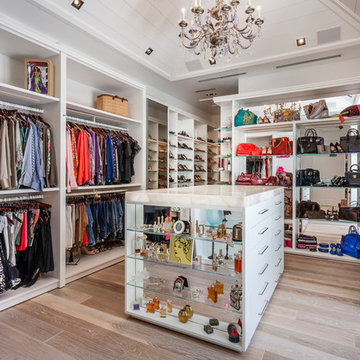
Ejemplo de vestidor de mujer contemporáneo con armarios abiertos, puertas de armario blancas y suelo de madera clara

The beautiful, old barn on this Topsfield estate was at risk of being demolished. Before approaching Mathew Cummings, the homeowner had met with several architects about the structure, and they had all told her that it needed to be torn down. Thankfully, for the sake of the barn and the owner, Cummings Architects has a long and distinguished history of preserving some of the oldest timber framed homes and barns in the U.S.
Once the homeowner realized that the barn was not only salvageable, but could be transformed into a new living space that was as utilitarian as it was stunning, the design ideas began flowing fast. In the end, the design came together in a way that met all the family’s needs with all the warmth and style you’d expect in such a venerable, old building.
On the ground level of this 200-year old structure, a garage offers ample room for three cars, including one loaded up with kids and groceries. Just off the garage is the mudroom – a large but quaint space with an exposed wood ceiling, custom-built seat with period detailing, and a powder room. The vanity in the powder room features a vanity that was built using salvaged wood and reclaimed bluestone sourced right on the property.
Original, exposed timbers frame an expansive, two-story family room that leads, through classic French doors, to a new deck adjacent to the large, open backyard. On the second floor, salvaged barn doors lead to the master suite which features a bright bedroom and bath as well as a custom walk-in closet with his and hers areas separated by a black walnut island. In the master bath, hand-beaded boards surround a claw-foot tub, the perfect place to relax after a long day.
In addition, the newly restored and renovated barn features a mid-level exercise studio and a children’s playroom that connects to the main house.
From a derelict relic that was slated for demolition to a warmly inviting and beautifully utilitarian living space, this barn has undergone an almost magical transformation to become a beautiful addition and asset to this stately home.
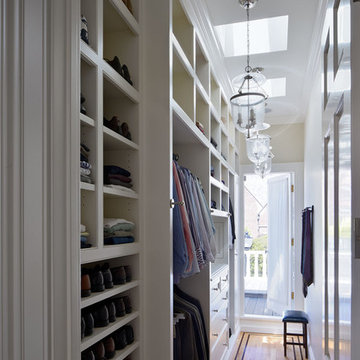
This space is 4’-6” wide by 14’-6” long. This was a space created by removing an exterior deck area and adding this conditioned space.
Foto de vestidor clásico con suelo de madera clara
Foto de vestidor clásico con suelo de madera clara
6.844 ideas para armarios y vestidores con suelo de madera clara y suelo de ladrillo
6