7.086 ideas para armarios y vestidores con suelo de madera clara y suelo de contrachapado
Filtrar por
Presupuesto
Ordenar por:Popular hoy
101 - 120 de 7086 fotos
Artículo 1 de 3
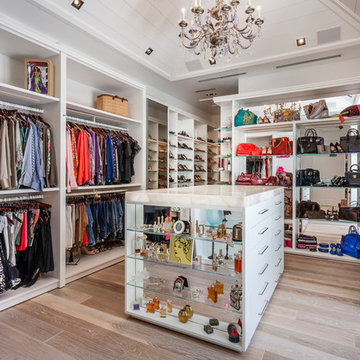
Ejemplo de vestidor de mujer contemporáneo con armarios abiertos, puertas de armario blancas y suelo de madera clara

The beautiful, old barn on this Topsfield estate was at risk of being demolished. Before approaching Mathew Cummings, the homeowner had met with several architects about the structure, and they had all told her that it needed to be torn down. Thankfully, for the sake of the barn and the owner, Cummings Architects has a long and distinguished history of preserving some of the oldest timber framed homes and barns in the U.S.
Once the homeowner realized that the barn was not only salvageable, but could be transformed into a new living space that was as utilitarian as it was stunning, the design ideas began flowing fast. In the end, the design came together in a way that met all the family’s needs with all the warmth and style you’d expect in such a venerable, old building.
On the ground level of this 200-year old structure, a garage offers ample room for three cars, including one loaded up with kids and groceries. Just off the garage is the mudroom – a large but quaint space with an exposed wood ceiling, custom-built seat with period detailing, and a powder room. The vanity in the powder room features a vanity that was built using salvaged wood and reclaimed bluestone sourced right on the property.
Original, exposed timbers frame an expansive, two-story family room that leads, through classic French doors, to a new deck adjacent to the large, open backyard. On the second floor, salvaged barn doors lead to the master suite which features a bright bedroom and bath as well as a custom walk-in closet with his and hers areas separated by a black walnut island. In the master bath, hand-beaded boards surround a claw-foot tub, the perfect place to relax after a long day.
In addition, the newly restored and renovated barn features a mid-level exercise studio and a children’s playroom that connects to the main house.
From a derelict relic that was slated for demolition to a warmly inviting and beautifully utilitarian living space, this barn has undergone an almost magical transformation to become a beautiful addition and asset to this stately home.
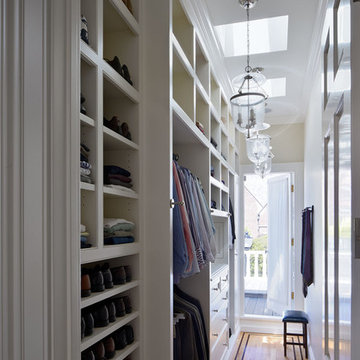
This space is 4’-6” wide by 14’-6” long. This was a space created by removing an exterior deck area and adding this conditioned space.
Foto de vestidor clásico con suelo de madera clara
Foto de vestidor clásico con suelo de madera clara

Imagen de vestidor unisex actual grande con armarios con paneles lisos, puertas de armario de madera clara, suelo de madera clara y suelo marrón
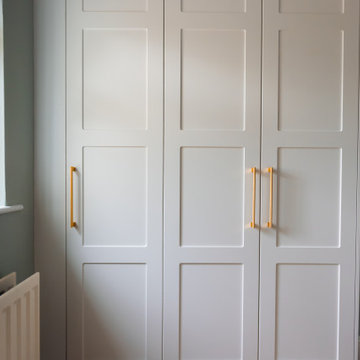
Autograph is a range that ads a touch of personality to any space. With many styles of shaker doors, & a refined selection of colours… we’re confident you’ll love your new wardrobes!
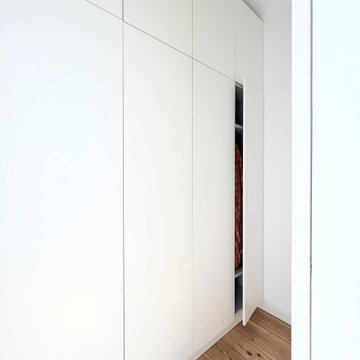
Ejemplo de armario y vestidor unisex contemporáneo pequeño con a medida, armarios con paneles lisos, puertas de armario blancas, suelo de madera clara y suelo marrón
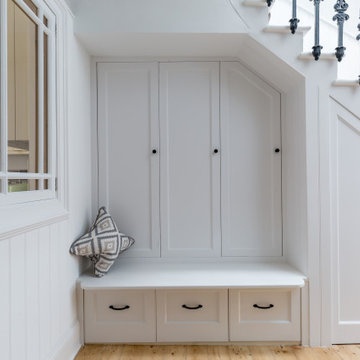
Foto de armario y vestidor unisex clásico con a medida, armarios con paneles empotrados, puertas de armario blancas y suelo de madera clara
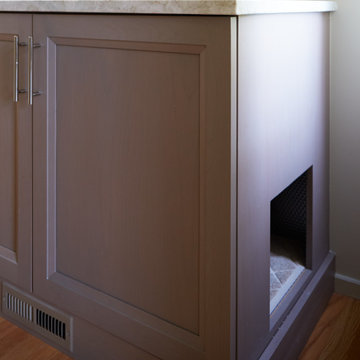
Foto de armario vestidor unisex contemporáneo grande con armarios con paneles empotrados, puertas de armario de madera oscura, suelo de madera clara y suelo marrón
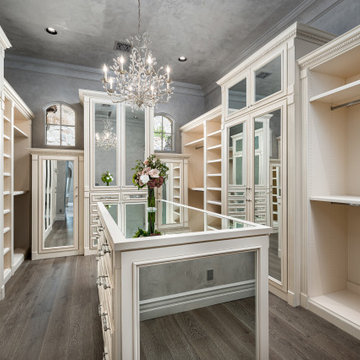
Primary Suite closet with a mirrored center island, built-in shelving, mirrored cabinetry, chandelier, and wood floor.
Imagen de armario y vestidor de mujer extra grande con a medida, armarios tipo vitrina, puertas de armario blancas y suelo de madera clara
Imagen de armario y vestidor de mujer extra grande con a medida, armarios tipo vitrina, puertas de armario blancas y suelo de madera clara
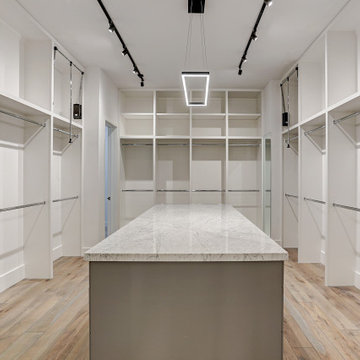
Ejemplo de armario vestidor unisex tradicional renovado grande con suelo de madera clara
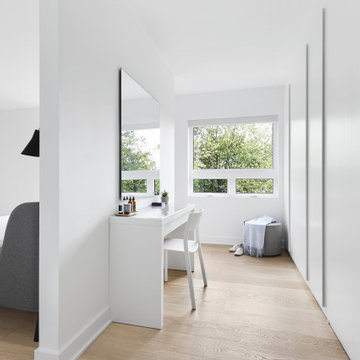
The decision to either renovate the upper and lower units of a duplex or convert them into a single-family home was a no-brainer. Situated on a quiet street in Montreal, the home was the childhood residence of the homeowner, where many memories were made and relationships formed within the neighbourhood. The prospect of living elsewhere wasn’t an option.
A complete overhaul included the re-configuration of three levels to accommodate the dynamic lifestyle of the empty nesters. The potential to create a luminous volume was evident from the onset. With the home backing onto a park, westerly views were exploited by oversized windows and doors. A massive window in the stairwell allows morning sunlight to filter in and create stunning reflections in the open concept living area below.
The staircase is an architectural statement combining two styles of steps, with the extended width of the lower staircase creating a destination to read, while making use of an otherwise awkward space.
White oak dominates the entire home to create a cohesive and natural context. Clean lines, minimal furnishings and white walls allow the small space to breathe.
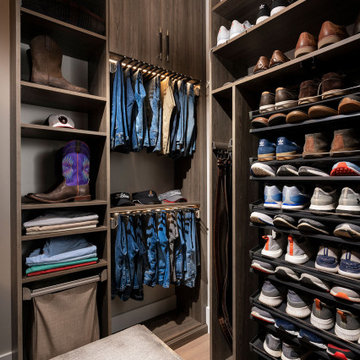
Modelo de armario vestidor de hombre moderno de tamaño medio con armarios con paneles lisos, puertas de armario de madera oscura, suelo de madera clara y suelo marrón
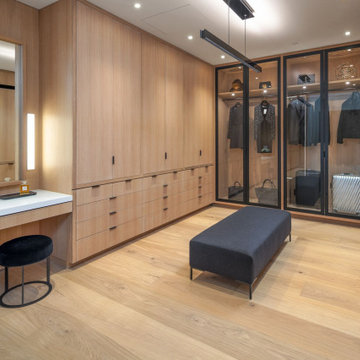
Diseño de vestidor de mujer actual con armarios con paneles lisos, puertas de armario de madera clara, suelo de madera clara y suelo beige
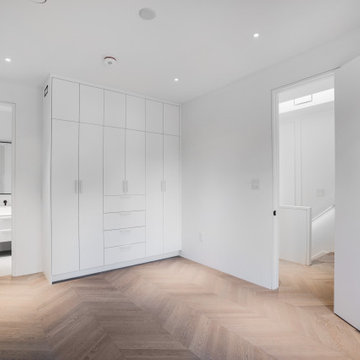
Modelo de armario y vestidor unisex tradicional renovado de tamaño medio con a medida, armarios con paneles lisos, puertas de armario blancas, suelo de madera clara y suelo blanco
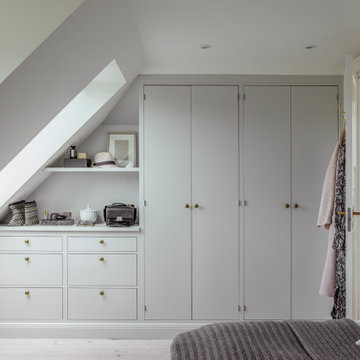
Garderobe tilpasset rummets konstruktion.
Ejemplo de armario unisex tradicional de tamaño medio con armarios con paneles lisos, puertas de armario blancas, suelo de madera clara y suelo blanco
Ejemplo de armario unisex tradicional de tamaño medio con armarios con paneles lisos, puertas de armario blancas, suelo de madera clara y suelo blanco
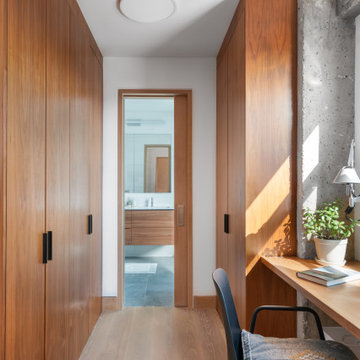
Master bedroom study.
Modelo de vestidor actual con suelo de madera clara, suelo beige, armarios con paneles lisos y puertas de armario de madera oscura
Modelo de vestidor actual con suelo de madera clara, suelo beige, armarios con paneles lisos y puertas de armario de madera oscura

This dramatic master closet is open to the entrance of the suite as well as the master bathroom. We opted for closed storage and maximized the usable storage by installing a ladder. The wood interior offers a nice surprise when the doors are open.

Foto de armario vestidor unisex actual extra grande con armarios con paneles lisos, puertas de armario de madera oscura, suelo de contrachapado y suelo beige
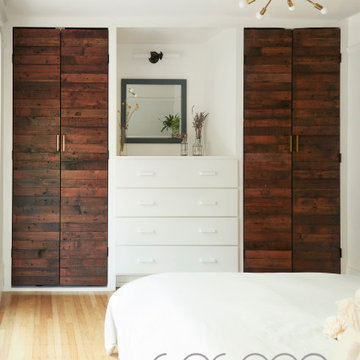
Long view of the built in closet and how nicely it works in the bedroom as a feature and to keep things orderly.
Imagen de vestidor unisex escandinavo grande con armarios con paneles lisos, puertas de armario de madera en tonos medios y suelo de madera clara
Imagen de vestidor unisex escandinavo grande con armarios con paneles lisos, puertas de armario de madera en tonos medios y suelo de madera clara
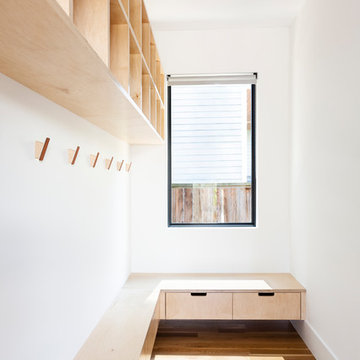
A mud room for a modern family with cubbies for hats, scarves, helmets, and drawers for shoes, conveniently at bench height for sitting/changing shoes. Hooks for coats complete the functionality. Carved out finger pulls made for easy access to drawers and tall doors. Made of maple and apple ply.
7.086 ideas para armarios y vestidores con suelo de madera clara y suelo de contrachapado
6