1.436 ideas para armarios y vestidores con suelo de madera clara
Filtrar por
Presupuesto
Ordenar por:Popular hoy
161 - 180 de 1436 fotos
Artículo 1 de 3
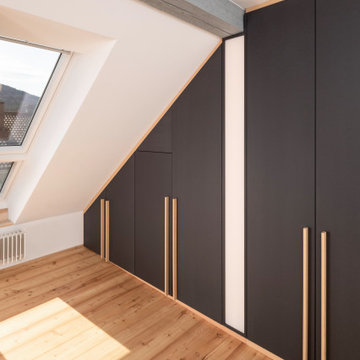
Im Zuge einer Generalrenovierung eines Dachgeschosses in einem Mehrfamilienwohnhaus aus der Jahrhundertwende, wurden die Innenräume neu strukturiert und gestaltet.
Im Ankleidezimmer wurde ein bewusster Kontrast zu den sehr hellen und freundlichen Räumen gewählt. Der Kleiderschrank ist komplett in schwarzem MDF hergestellt, die Oberfläche wurde mit einem naturmatten Lack spezialbehandelt, dadurch wirkt das MDF nahezu wie unbehandelt. Ein Akzent zur schwarzen Schrankfront setzen die gewählten Details der Passblenden und Griffleisten, die gleich zum Boden in einheimischer Lärche ausgebildet wurden. Ein weiterer Clou ist das indirekte LED-Lichtfeld, welches unterhalb des Holzbalkens angebracht wurde und den Schrank optisch in zwei Hälften trennt. Die Breite wurde konform des Deckenbalken gewählt zur optischen Fortführung, das Lichtfeld ist dimmbar mit einer gefrosteten Plexiglasblende ausgebildet. Die Schrankfronten sind mit dem Lichtfeld flächenbündig ausgebildet.
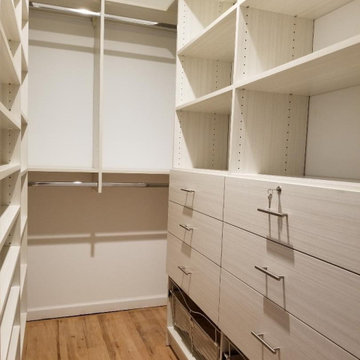
This Walk-In Closet Project, done in Etched White Chocolate finish was made to outfit mainly a 120" inch long wall and the perpendicular 60" inch wall, with a small 50" inch return wall used for Shoe Shelving. It features several Hanging Rods, 6 Drawers - one of which locks, two laundry baskets and a few private cabinets at the top.
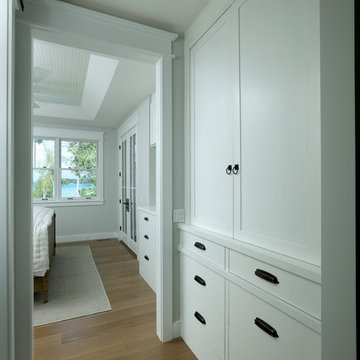
Builder: Boone Construction
Photographer: M-Buck Studio
This lakefront farmhouse skillfully fits four bedrooms and three and a half bathrooms in this carefully planned open plan. The symmetrical front façade sets the tone by contrasting the earthy textures of shake and stone with a collection of crisp white trim that run throughout the home. Wrapping around the rear of this cottage is an expansive covered porch designed for entertaining and enjoying shaded Summer breezes. A pair of sliding doors allow the interior entertaining spaces to open up on the covered porch for a seamless indoor to outdoor transition.
The openness of this compact plan still manages to provide plenty of storage in the form of a separate butlers pantry off from the kitchen, and a lakeside mudroom. The living room is centrally located and connects the master quite to the home’s common spaces. The master suite is given spectacular vistas on three sides with direct access to the rear patio and features two separate closets and a private spa style bath to create a luxurious master suite. Upstairs, you will find three additional bedrooms, one of which a private bath. The other two bedrooms share a bath that thoughtfully provides privacy between the shower and vanity.
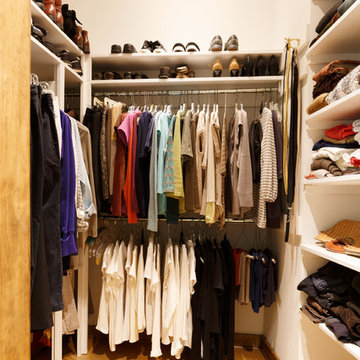
Laura Billingham
Diseño de armario vestidor unisex contemporáneo de tamaño medio con armarios abiertos, puertas de armario blancas, suelo de madera clara y suelo beige
Diseño de armario vestidor unisex contemporáneo de tamaño medio con armarios abiertos, puertas de armario blancas, suelo de madera clara y suelo beige
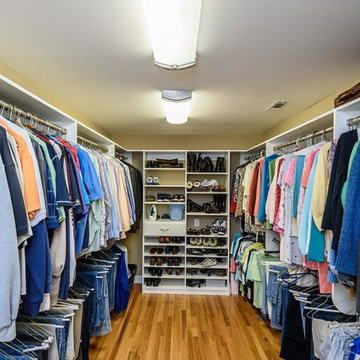
The large walk-in closet is highly functional with its bright overhead lighting and generous storage space.
Modelo de armario vestidor unisex de estilo de casa de campo de tamaño medio con armarios abiertos, puertas de armario blancas y suelo de madera clara
Modelo de armario vestidor unisex de estilo de casa de campo de tamaño medio con armarios abiertos, puertas de armario blancas y suelo de madera clara
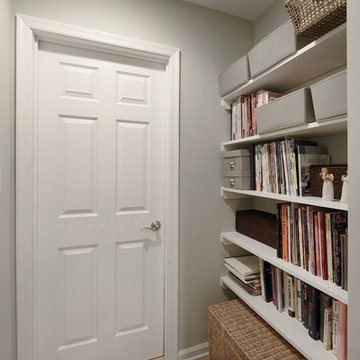
Every square foot of space is put to good work in this small addition! In this niche, built-in shelves provide attractive and necessary storage.
Products we used:
Wood Flooring: Jasper Hardwood's French Oak Collection in "Lighthouse White"
Paint: Sherwin Williams "Lapland Ice"
Door Hardware: Kwikset "Tustin" series in satin nickel
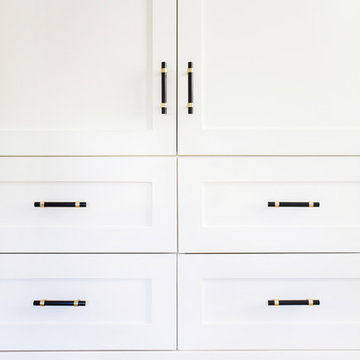
Diseño de armario unisex minimalista de tamaño medio con armarios estilo shaker, puertas de armario blancas y suelo de madera clara
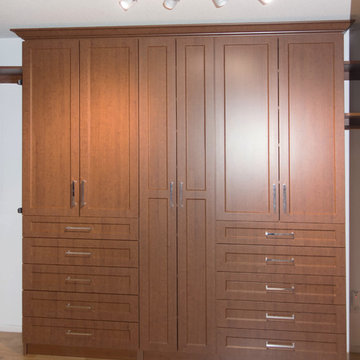
Walk-In Closet in Cherry Blossom wood finish, complete with matching crown mouldings. Lancaster, shaker-style door and drawer profiles with chrome hardware.
Customer chose a combination of open and wardrobe style storage for this gorgeous walk-in closet.
STOR-X Organizing Systems, Kelowna
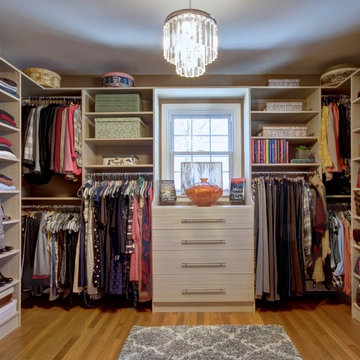
Large Walk In Closet - Dressing Room with window seat, drawer hutch with plenty of shoe storage and shelving.
Photos by Denis
Modelo de armario vestidor de mujer moderno grande con armarios con paneles lisos, puertas de armario de madera clara y suelo de madera clara
Modelo de armario vestidor de mujer moderno grande con armarios con paneles lisos, puertas de armario de madera clara y suelo de madera clara
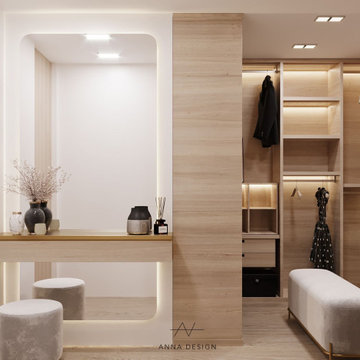
Walking-in closet, with large mirror and built in strip lights.
Ejemplo de armario vestidor unisex minimalista de tamaño medio con armarios con paneles lisos, puertas de armario de madera clara, suelo de madera clara y suelo beige
Ejemplo de armario vestidor unisex minimalista de tamaño medio con armarios con paneles lisos, puertas de armario de madera clara, suelo de madera clara y suelo beige
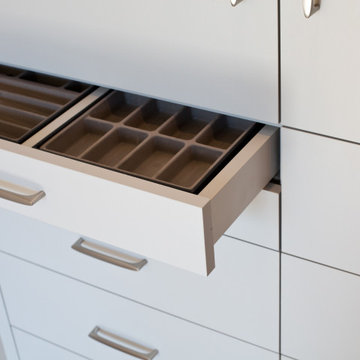
Ejemplo de armario y vestidor unisex actual de tamaño medio con a medida, armarios con paneles lisos, puertas de armario blancas, suelo de madera clara y suelo marrón
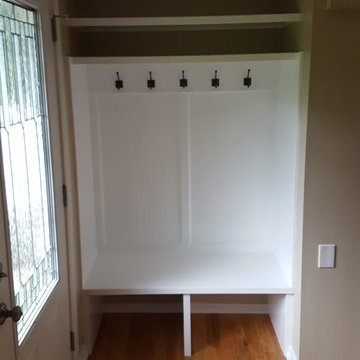
David
Diseño de vestidor unisex clásico pequeño con armarios con rebordes decorativos, puertas de armario blancas y suelo de madera clara
Diseño de vestidor unisex clásico pequeño con armarios con rebordes decorativos, puertas de armario blancas y suelo de madera clara
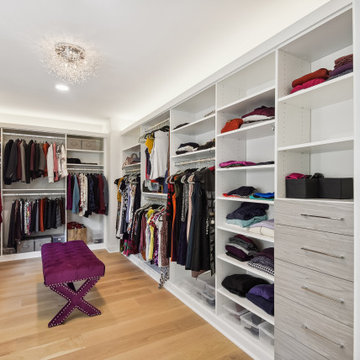
Custom-made sliding barn doors lead into this fantastic dressing room and walk-in closet.
To create the space, our design plan repurposed the sitting room area of the primary bedroom and included an all new closet system, full make up vanity, all new lighting (see that chandelier?!), and gorgeous new barn doors, which can be closed for privacy.
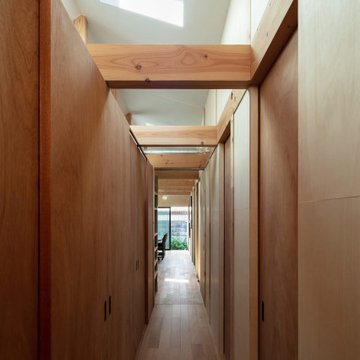
ウォークインクローゼットと一体化した廊下。右手は寝室。(撮影:笹倉洋平)
Imagen de armario vestidor unisex urbano pequeño con puertas de armario de madera en tonos medios, suelo de madera clara, suelo marrón y bandeja
Imagen de armario vestidor unisex urbano pequeño con puertas de armario de madera en tonos medios, suelo de madera clara, suelo marrón y bandeja
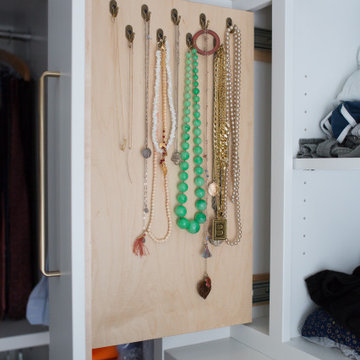
Imagen de armario vestidor unisex minimalista pequeño con armarios con paneles lisos, puertas de armario blancas, suelo de madera clara y suelo multicolor
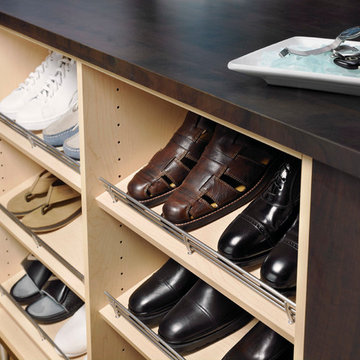
Diseño de armario vestidor de hombre de tamaño medio con armarios abiertos, puertas de armario de madera en tonos medios y suelo de madera clara
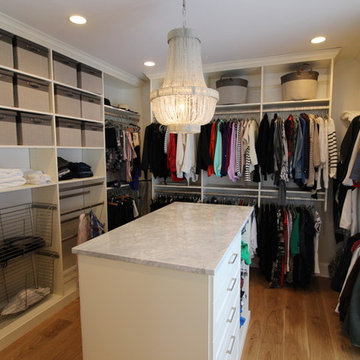
Walk in master closet with floor to ceiling storage. Center island with drawers and wire baskets. Generous shelves for sweaters and accessories.
Foto de armario vestidor de mujer tradicional renovado grande con armarios con paneles con relieve, puertas de armario beige, suelo de madera clara y suelo marrón
Foto de armario vestidor de mujer tradicional renovado grande con armarios con paneles con relieve, puertas de armario beige, suelo de madera clara y suelo marrón
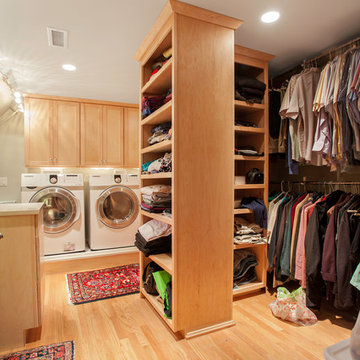
Evan White
Foto de armario vestidor de hombre clásico de tamaño medio con armarios abiertos, puertas de armario de madera clara y suelo de madera clara
Foto de armario vestidor de hombre clásico de tamaño medio con armarios abiertos, puertas de armario de madera clara y suelo de madera clara
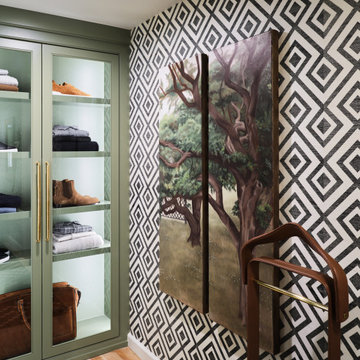
Angled custom built-in cabinets utilizes every inch of this narrow gentlemen's closet. Brass rods, belt and tie racks and beautiful hardware make this a special retreat.
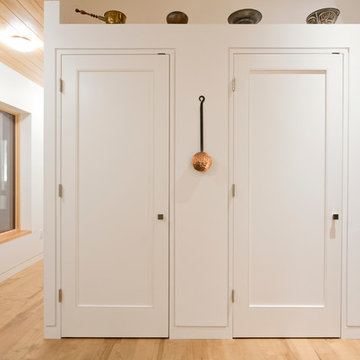
Dirk Heydemann of HA Photography
Imagen de armario unisex contemporáneo pequeño con suelo de madera clara
Imagen de armario unisex contemporáneo pequeño con suelo de madera clara
1.436 ideas para armarios y vestidores con suelo de madera clara
9