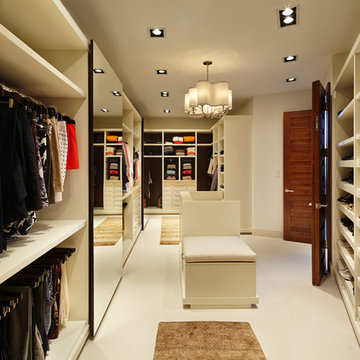270 ideas para armarios y vestidores con suelo de bambú y suelo de piedra caliza
Filtrar por
Presupuesto
Ordenar por:Popular hoy
81 - 100 de 270 fotos
Artículo 1 de 3
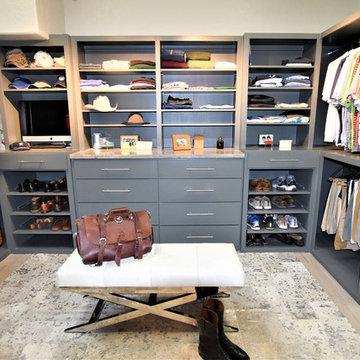
Foto de armario y vestidor de hombre tradicional renovado con armarios con paneles lisos, puertas de armario grises, suelo de piedra caliza y suelo gris
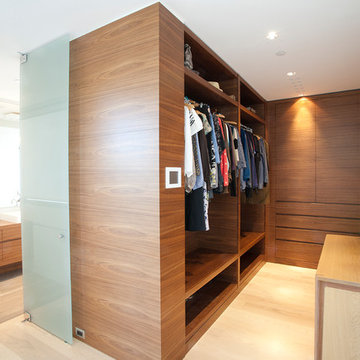
Cabinetry designed and built by: Esq Design
House built by: Extraodinary League Contracting
Jason Statler Photography
Imagen de armario y vestidor actual con suelo de bambú
Imagen de armario y vestidor actual con suelo de bambú
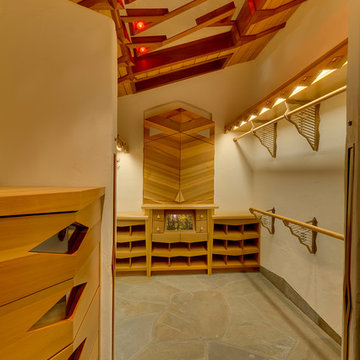
Master Closet at Wovoka. Custom Cabinetry by Mitchel Berman Cabinetmakers in Western Red Cedar with special detailing. lit Wall hanging shelves and Closet Poles, custom shoe cubbies and Tie Rack Cabinet. Architectural Design by Costa Brown Architecture, Albert Costa Lead Architect.
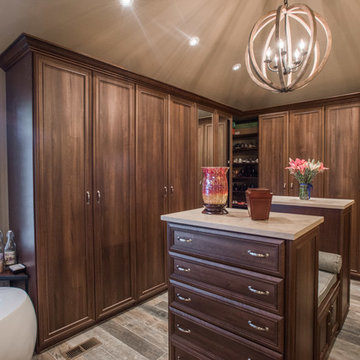
"When I first visited the client's house, and before seeing the space, I sat down with my clients to understand their needs. They told me they were getting ready to remodel their bathroom and master closet, and they wanted to get some ideas on how to make their closet better. The told me they wanted to figure out the closet before they did anything, so they presented their ideas to me, which included building walls in the space to create a larger master closet. I couldn't visual what they were explaining, so we went to the space. As soon as I got in the space, it was clear to me that we didn't need to build walls, we just needed to have the current closets torn out and replaced with wardrobes, create some shelving space for shoes and build an island with drawers in a bench. When I proposed that solution, they both looked at me with big smiles on their faces and said, 'That is the best idea we've heard, let's do it', then they asked me if I could design the vanity as well.
"I used 3/4" Melamine, Italian walnut, and Donatello thermofoil. The client provided their own countertops." - Leslie Klinck, Designer
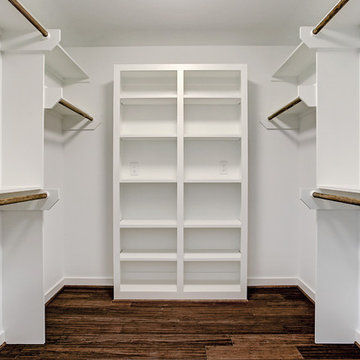
Large walk-in Master Closet.
TK Images
Foto de armario vestidor unisex retro con armarios abiertos, puertas de armario blancas, suelo de bambú y suelo marrón
Foto de armario vestidor unisex retro con armarios abiertos, puertas de armario blancas, suelo de bambú y suelo marrón
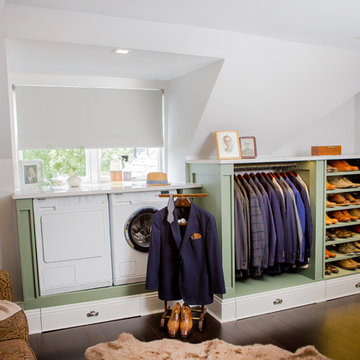
Built and designed by Shelton Design Build
Photo By: MissLPhotography
Imagen de armario vestidor de hombre tradicional grande con armarios abiertos, puertas de armario verdes, suelo de bambú y suelo marrón
Imagen de armario vestidor de hombre tradicional grande con armarios abiertos, puertas de armario verdes, suelo de bambú y suelo marrón
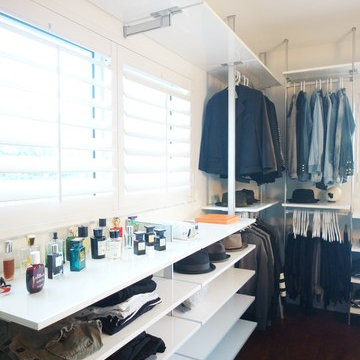
Open White closet good for spaces with windows. Shoe rack, with aluminum profile and 3/8 tempered glass
Modelo de vestidor unisex moderno grande con armarios abiertos, puertas de armario blancas y suelo de bambú
Modelo de vestidor unisex moderno grande con armarios abiertos, puertas de armario blancas y suelo de bambú
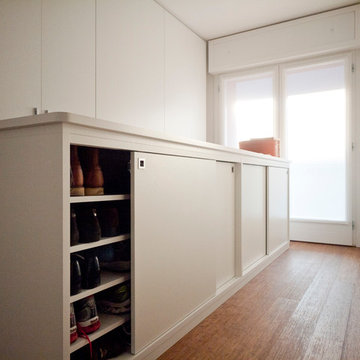
Liadesign
Ejemplo de armario unisex minimalista grande con armarios con paneles lisos, puertas de armario blancas y suelo de bambú
Ejemplo de armario unisex minimalista grande con armarios con paneles lisos, puertas de armario blancas y suelo de bambú
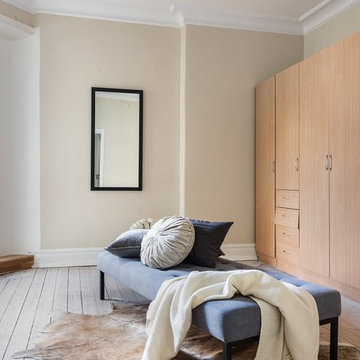
Erik Olsson Gbg
Diseño de vestidor unisex nórdico con armarios con paneles lisos, puertas de armario de madera clara, suelo de bambú y suelo beige
Diseño de vestidor unisex nórdico con armarios con paneles lisos, puertas de armario de madera clara, suelo de bambú y suelo beige
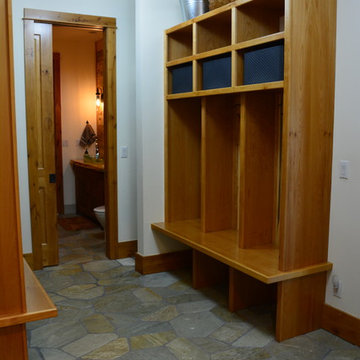
Mud room, alder cubbies with stone flooring, access to powder room
Imagen de armario vestidor unisex rural grande con puertas de armario marrones, suelo de piedra caliza y suelo multicolor
Imagen de armario vestidor unisex rural grande con puertas de armario marrones, suelo de piedra caliza y suelo multicolor
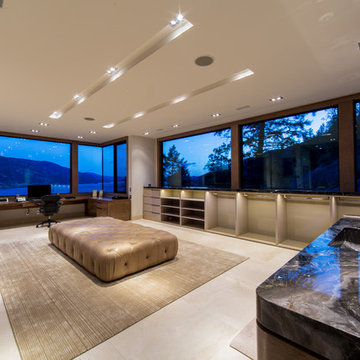
Diseño de vestidor de hombre moderno extra grande con armarios abiertos, puertas de armario beige, suelo de piedra caliza y suelo beige
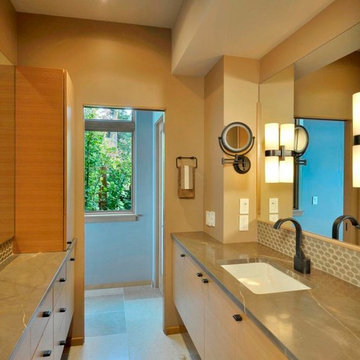
Modelo de vestidor de mujer contemporáneo de tamaño medio con armarios con paneles lisos, puertas de armario de madera clara y suelo de piedra caliza
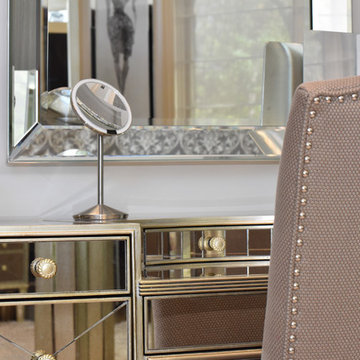
Diseño de vestidor de mujer tradicional renovado extra grande con armarios abiertos, puertas de armario grises, suelo de piedra caliza y suelo beige
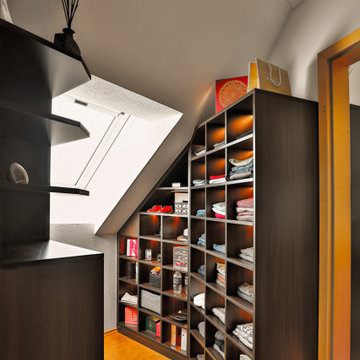
Die Freude über schöne Kleidung und stilvolle Accessoires findet ihre gelungene Entsprechung in dieser neu geschaffenen Ankleide. Wobei die nebenstehenden Fotos zeigen: Der Begriff „Ankleide” ist fast etwas tief gestapelt.
Die Herausforderung bei diesem Projekt bestand darin, den abgeschrägten Wänden, den Dachschrägen und dem schwierigen Grundriss möglichst viel Stauraum abzuringen. Entstanden sind Einbaumöbel mit viel Platz für Pullover und Shirts, für hängende Kleidungsstücke und natürlich für Accessoires. Dank LED-Technik wird alles ins rechte Licht gerückt und die Auswahl und Zusammenstellung der Outfits macht jeden Tag aufs Neue große Freude.
Pfiffiges Detail: Ein Teil des Einbauschranks kann herausgezogen werden, um die dahinterliegende Dachschräge als zusätzlichen Stauraum für selten benutzte Dinge zu nutzen.
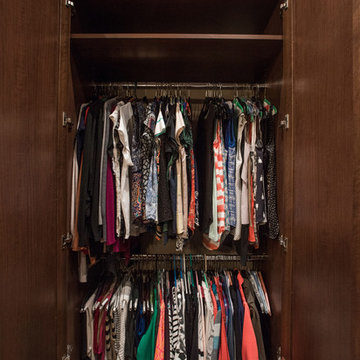
"When I first visited the client's house, and before seeing the space, I sat down with my clients to understand their needs. They told me they were getting ready to remodel their bathroom and master closet, and they wanted to get some ideas on how to make their closet better. The told me they wanted to figure out the closet before they did anything, so they presented their ideas to me, which included building walls in the space to create a larger master closet. I couldn't visual what they were explaining, so we went to the space. As soon as I got in the space, it was clear to me that we didn't need to build walls, we just needed to have the current closets torn out and replaced with wardrobes, create some shelving space for shoes and build an island with drawers in a bench. When I proposed that solution, they both looked at me with big smiles on their faces and said, 'That is the best idea we've heard, let's do it', then they asked me if I could design the vanity as well.
"I used 3/4" Melamine, Italian walnut, and Donatello thermofoil. The client provided their own countertops." - Leslie Klinck, Designer
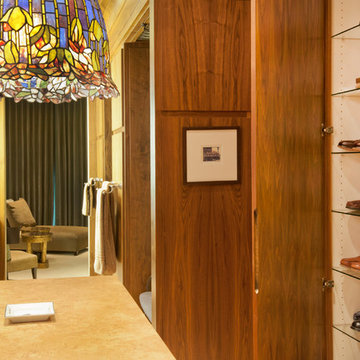
Kurt Johnson
Imagen de vestidor de hombre actual grande con armarios con paneles lisos, puertas de armario marrones y suelo de piedra caliza
Imagen de vestidor de hombre actual grande con armarios con paneles lisos, puertas de armario marrones y suelo de piedra caliza
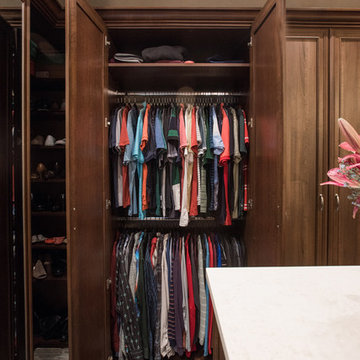
"When I first visited the client's house, and before seeing the space, I sat down with my clients to understand their needs. They told me they were getting ready to remodel their bathroom and master closet, and they wanted to get some ideas on how to make their closet better. The told me they wanted to figure out the closet before they did anything, so they presented their ideas to me, which included building walls in the space to create a larger master closet. I couldn't visual what they were explaining, so we went to the space. As soon as I got in the space, it was clear to me that we didn't need to build walls, we just needed to have the current closets torn out and replaced with wardrobes, create some shelving space for shoes and build an island with drawers in a bench. When I proposed that solution, they both looked at me with big smiles on their faces and said, 'That is the best idea we've heard, let's do it', then they asked me if I could design the vanity as well.
"I used 3/4" Melamine, Italian walnut, and Donatello thermofoil. The client provided their own countertops." - Leslie Klinck, Designer
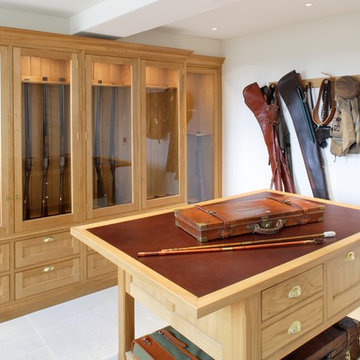
A bespoke gun room designed for an English country house in oak.
Modelo de armario y vestidor clásico de tamaño medio con armarios con paneles con relieve, puertas de armario de madera oscura y suelo de piedra caliza
Modelo de armario y vestidor clásico de tamaño medio con armarios con paneles con relieve, puertas de armario de madera oscura y suelo de piedra caliza
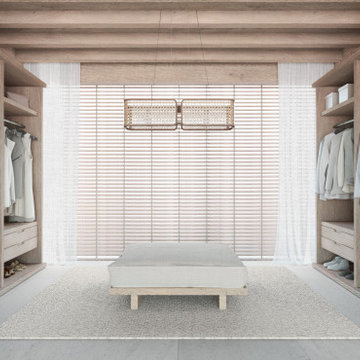
Ejemplo de armario y vestidor moderno con armarios abiertos, puertas de armario de madera clara, suelo de piedra caliza, suelo beige y madera
270 ideas para armarios y vestidores con suelo de bambú y suelo de piedra caliza
5
