570 ideas para armarios y vestidores con armarios con paneles lisos y suelo de baldosas de porcelana
Filtrar por
Presupuesto
Ordenar por:Popular hoy
1 - 20 de 570 fotos
Artículo 1 de 3
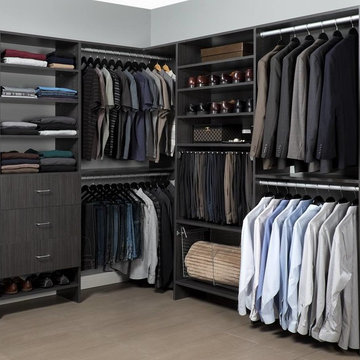
Diseño de armario vestidor unisex moderno grande con armarios con paneles lisos, puertas de armario de madera en tonos medios, suelo de baldosas de porcelana y suelo beige
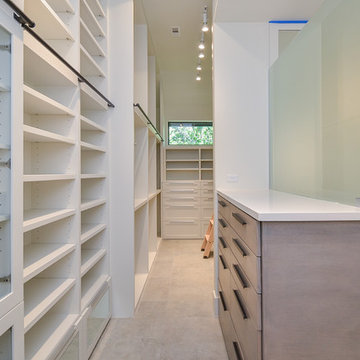
Imagen de armario vestidor unisex clásico renovado de tamaño medio con armarios con paneles lisos, puertas de armario grises, suelo de baldosas de porcelana y suelo gris

This home had a previous master bathroom remodel and addition with poor layout. Our homeowners wanted a whole new suite that was functional and beautiful. They wanted the new bathroom to feel bigger with more functional space. Their current bathroom was choppy with too many walls. The lack of storage in the bathroom and the closet was a problem and they hated the cabinets. They have a really nice large back yard and the views from the bathroom should take advantage of that.
We decided to move the main part of the bathroom to the rear of the bathroom that has the best view and combine the closets into one closet, which required moving all of the plumbing, as well as the entrance to the new bathroom. Where the old toilet, tub and shower were is now the new extra-large closet. We had to frame in the walls where the glass blocks were once behind the tub and the old doors that once went to the shower and water closet. We installed a new soft close pocket doors going into the water closet and the new closet. A new window was added behind the tub taking advantage of the beautiful backyard. In the partial frameless shower we installed a fogless mirror, shower niches and a large built in bench. . An articulating wall mount TV was placed outside of the closet, to be viewed from anywhere in the bathroom.
The homeowners chose some great floating vanity cabinets to give their new bathroom a more modern feel that went along great with the large porcelain tile flooring. A decorative tumbled marble mosaic tile was chosen for the shower walls, which really makes it a wow factor! New recessed can lights were added to brighten up the room, as well as four new pendants hanging on either side of the three mirrors placed above the seated make-up area and sinks.
Design/Remodel by Hatfield Builders & Remodelers | Photography by Versatile Imaging
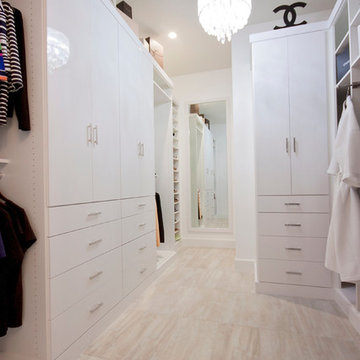
Diseño de armario vestidor unisex moderno con armarios con paneles lisos, puertas de armario blancas y suelo de baldosas de porcelana
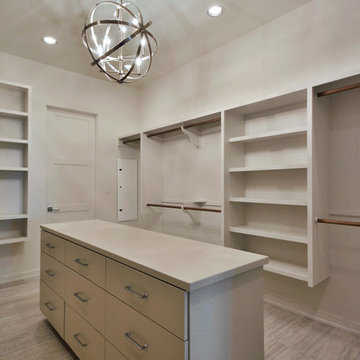
Twisted Tours
Modelo de armario vestidor unisex contemporáneo grande con armarios con paneles lisos, puertas de armario beige y suelo de baldosas de porcelana
Modelo de armario vestidor unisex contemporáneo grande con armarios con paneles lisos, puertas de armario beige y suelo de baldosas de porcelana
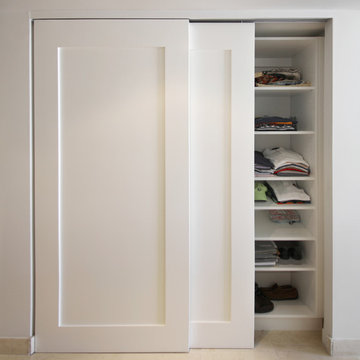
Modelo de armario unisex contemporáneo pequeño con armarios con paneles lisos, puertas de armario blancas, suelo de baldosas de porcelana y suelo beige
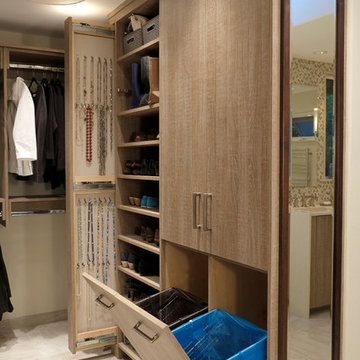
Master Suite has a walk-in closet. A secret tall pull-out for jewelry. Custom accessories abound; pull-outs for; pants, ties, scarfs and shoes. Open and closed storage. Pull-out valet rods, belt racks and hooks. Drawers with inserts and dividers. Two tilt-out hampers for laundry. Mirrors, A great space to start or end your day.
Photo DeMane Design
Winner: 1st Place, ASID WA, Large Bath
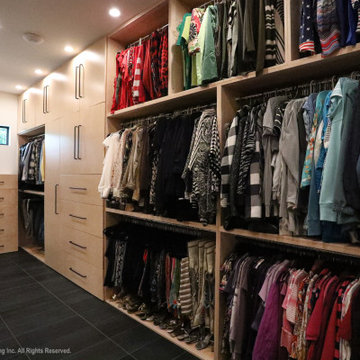
The master bedroom suite exudes elegance and functionality with a spacious walk-in closet boasting versatile storage solutions. The bedroom itself boasts a striking full-wall headboard crafted from painted black beadboard, complemented by aged oak flooring and adjacent black matte tile in the bath and closet areas. Custom nightstands on either side of the bed provide convenience, illuminated by industrial rope pendants overhead. The master bath showcases an industrial aesthetic with white subway tile, aged oak cabinetry, and a luxurious walk-in shower. Black plumbing fixtures and hardware add a sophisticated touch, completing this harmoniously designed and well-appointed master suite.
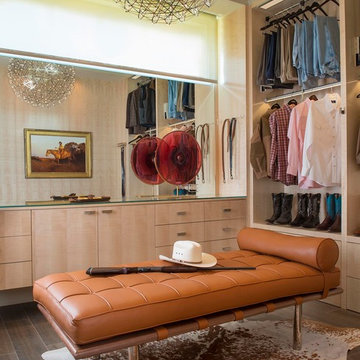
Danny Piassick
Ejemplo de armario vestidor de hombre vintage de tamaño medio con armarios con paneles lisos, suelo de baldosas de porcelana y puertas de armario de madera clara
Ejemplo de armario vestidor de hombre vintage de tamaño medio con armarios con paneles lisos, suelo de baldosas de porcelana y puertas de armario de madera clara

This chic farmhouse remodel project blends the classic Pendleton SP 275 door style with the fresh look of the Heron Plume (Kitchen and Powder Room) and Oyster (Master Bath and Closet) painted finish from Showplace Cabinetry.
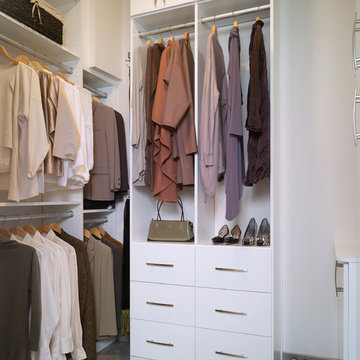
Here's another view of our client's new walk-in wardrobe off the Master Bathroom, simply designed in a white, high-gloss lacquer finish to maintain an open and bright space. We carried the floor tile from the Master Bathroom into the wardrobe to maintain an open flow and enhance the sense of an expansive space in an area where space is actually quite restricted.
New Mood Design's progress and how we work is charted in a before and after album of the renovations on our Facebook business page: link: http://on.fb.me/NKt2x3
Photograph © New Mood Design
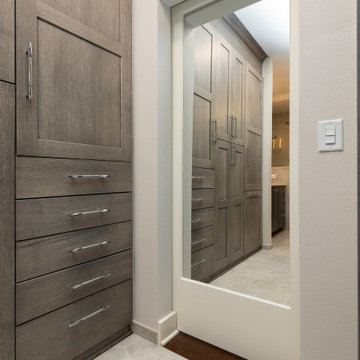
We re-imagined this master suite so that the bed and bath are separated by a well-designed his-and-hers closet. Through the custom closet you'll find a lavish bath with his and hers vanities, and subtle finishes in tones of gray for a peaceful beginning and end to every day.
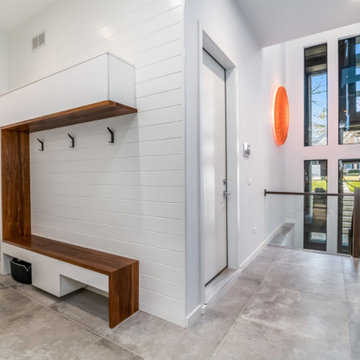
Mud Room with room for all seasons and sports equipment.
Photos: Reel Tour Media
Diseño de armario vestidor unisex moderno grande con armarios con paneles lisos, puertas de armario blancas, suelo gris y suelo de baldosas de porcelana
Diseño de armario vestidor unisex moderno grande con armarios con paneles lisos, puertas de armario blancas, suelo gris y suelo de baldosas de porcelana
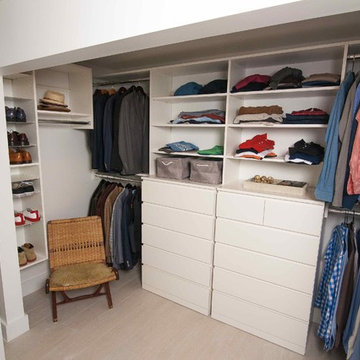
Expansive master closet was originally open to master bedroom. Sliding glass doors were added at request of buyer.
Modelo de armario vestidor unisex tradicional renovado de tamaño medio con armarios con paneles lisos, puertas de armario blancas, suelo de baldosas de porcelana y suelo beige
Modelo de armario vestidor unisex tradicional renovado de tamaño medio con armarios con paneles lisos, puertas de armario blancas, suelo de baldosas de porcelana y suelo beige
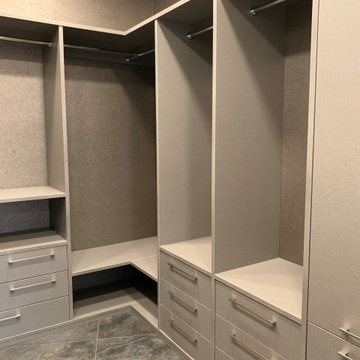
Diseño de armario vestidor unisex actual de tamaño medio con armarios con paneles lisos, puertas de armario grises, suelo de baldosas de porcelana y suelo negro
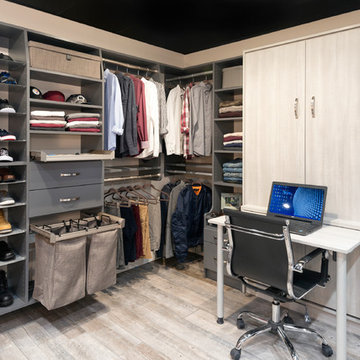
Modelo de armario vestidor unisex actual grande con armarios con paneles lisos, puertas de armario de madera clara, suelo de baldosas de porcelana y suelo beige
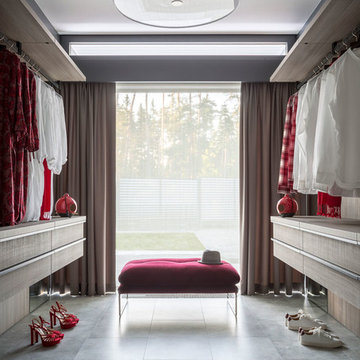
Дизайнер - Татьяна Иванова
Фотограф - Евгений Кулибаба
Ejemplo de armario vestidor unisex contemporáneo grande con armarios con paneles lisos, puertas de armario de madera clara, suelo de baldosas de porcelana y suelo gris
Ejemplo de armario vestidor unisex contemporáneo grande con armarios con paneles lisos, puertas de armario de madera clara, suelo de baldosas de porcelana y suelo gris
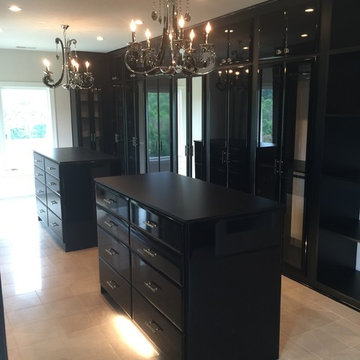
Ejemplo de armario vestidor de mujer moderno grande con armarios con paneles lisos, puertas de armario negras y suelo de baldosas de porcelana
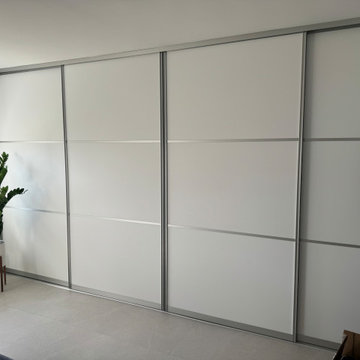
Modern design closet with sliding door system by VelArt
Imagen de armario y vestidor unisex minimalista con a medida, armarios con paneles lisos, puertas de armario blancas, suelo de baldosas de porcelana y suelo beige
Imagen de armario y vestidor unisex minimalista con a medida, armarios con paneles lisos, puertas de armario blancas, suelo de baldosas de porcelana y suelo beige
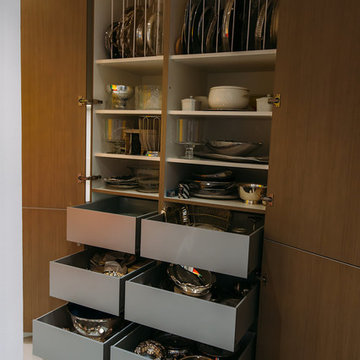
Kitchen designed by Cheryl Carpenter of Poggenpohl
Interior Designer: Tokerud & Co.
Architect: GSMA
Photographer: Joseph Nance Photography
Foto de armario y vestidor clásico renovado grande con armarios con paneles lisos, puertas de armario grises y suelo de baldosas de porcelana
Foto de armario y vestidor clásico renovado grande con armarios con paneles lisos, puertas de armario grises y suelo de baldosas de porcelana
570 ideas para armarios y vestidores con armarios con paneles lisos y suelo de baldosas de porcelana
1