570 ideas para armarios y vestidores con armarios con paneles lisos y suelo de baldosas de porcelana
Filtrar por
Presupuesto
Ordenar por:Popular hoy
81 - 100 de 570 fotos
Artículo 1 de 3
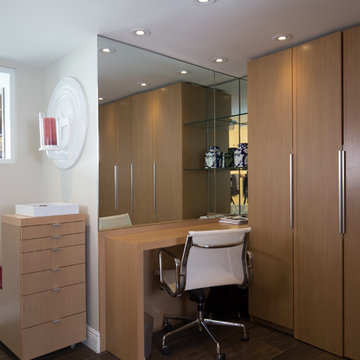
Ejemplo de armario vestidor unisex contemporáneo de tamaño medio con armarios con paneles lisos, puertas de armario de madera clara, suelo de baldosas de porcelana y suelo marrón
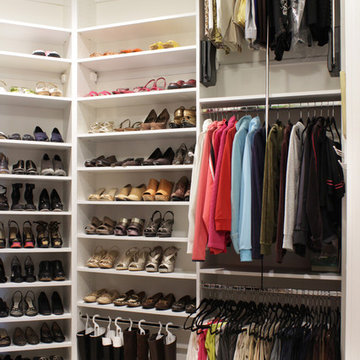
Flat Shoe Shelves and Boot Hangers
Kara Lashuay
Imagen de armario vestidor de mujer clásico de tamaño medio con armarios con paneles lisos, puertas de armario blancas y suelo de baldosas de porcelana
Imagen de armario vestidor de mujer clásico de tamaño medio con armarios con paneles lisos, puertas de armario blancas y suelo de baldosas de porcelana
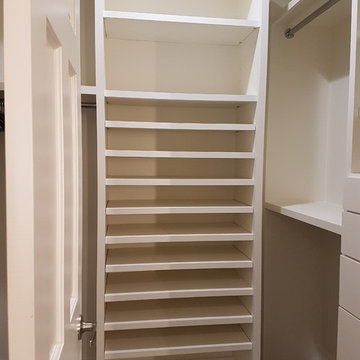
Xtreme Renovations, LLC has completed another amazing Master Bathroom Renovation for our repeat clients in Lakewood Forest/NW Harris County.
This Project required transforming a 1970’s Constructed Roman Themed Master Bathroom to a Modern State-of-the-Art Master Asian-inspired Bathroom retreat with many Upgrades.
The demolition of the existing Master Bathroom required removing all existing floor and shower Tile, all Vanities, Closest shelving, existing Sky Light above a large Roman Jacuzzi Tub, all drywall throughout the existing Master Bath, shower enclosure, Columns, Double Entry Doors and Medicine Cabinets.
The Construction Phase of this Transformation included enlarging the Shower, installing new Glass Block in Shower Area, adding Polished Quartz Shower Seating, Shower Trim at the Shower entry and around the Shower enclosure, Shower Niche and Rain Shower Head. Seamless Glass Shower Door was included in the Upgrade.
New Drywall was installed throughout the Master Bathroom with major Plumbing upgrades including the installation of Tank Less Water Heater which is controlled by Blue Tooth Technology. The installation of a stainless Japanese Soaking Tub is a unique Feature our Clients desired and added to the ‘Wow Factor’ of this Project.
New Floor Tile was installed in the Master Bathroom, Master Closets and Water Closet (W/C). Pebble Stone on Shower Floor and around the Japanese Tub added to the Theme our clients required to create an Inviting and Relaxing Space.
Custom Built Vanity Cabinetry with Towers, all with European Door Hinges, Soft Closing Doors and Drawers. The finish was stained and frosted glass doors inserts were added to add a Touch of Class. In the Master Closets, Custom Built Cabinetry and Shelving were added to increase space and functionality. The Closet Cabinetry and shelving was Painted for a clean look.
New lighting was installed throughout the space. LED Lighting on dimmers with Décor electrical Switches and outlets were included in the Project. Lighted Medicine Cabinets and Accent Lighting for the Japanese Tub completed this Amazing Renovation that clients desired and Xtreme Renovations, LLC delivered.
Extensive Drywall work and Painting completed the Project. New sliding entry Doors to the Master Bathroom were added.
From Design Concept to Completion, Xtreme Renovations, LLC and our Team of Professionals deliver the highest quality of craftsmanship and attention to details. Our “in-house” Design Team, attention to keeping your home as clean as possible throughout the Renovation Process and friendliness of the Xtreme Team set us apart from others. Contact Xtreme Renovations, LLC for your Renovation needs. At Xtreme Renovations, LLC, “It’s All In The Details”.
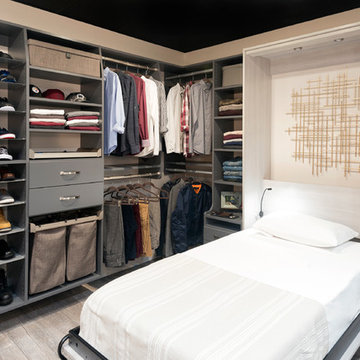
Diseño de armario vestidor unisex actual grande con armarios con paneles lisos, puertas de armario de madera clara, suelo de baldosas de porcelana y suelo beige
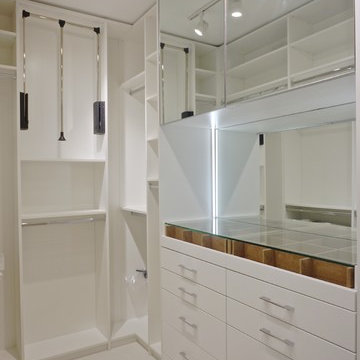
White walk in closet with Mirror doors and Led lights
Modelo de armario vestidor unisex clásico pequeño con armarios con paneles lisos, puertas de armario blancas y suelo de baldosas de porcelana
Modelo de armario vestidor unisex clásico pequeño con armarios con paneles lisos, puertas de armario blancas y suelo de baldosas de porcelana
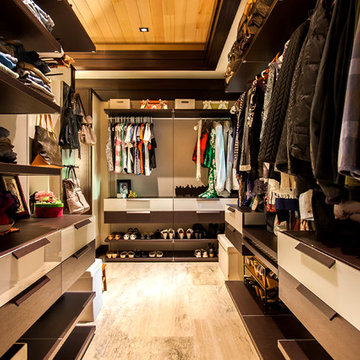
architect- Marc Taron
Contractor- Trendbuilders
Landscape Architect- Irvin Higashi
Interior Designer- Wagner Pacific
Photography- Dan Cunningham
Ejemplo de armario vestidor unisex tropical de tamaño medio con armarios con paneles lisos, puertas de armario de madera en tonos medios, suelo beige y suelo de baldosas de porcelana
Ejemplo de armario vestidor unisex tropical de tamaño medio con armarios con paneles lisos, puertas de armario de madera en tonos medios, suelo beige y suelo de baldosas de porcelana
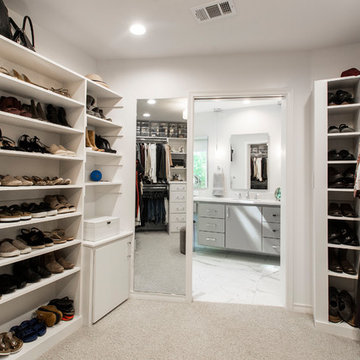
This home had a previous master bathroom remodel and addition with poor layout. Our homeowners wanted a whole new suite that was functional and beautiful. They wanted the new bathroom to feel bigger with more functional space. Their current bathroom was choppy with too many walls. The lack of storage in the bathroom and the closet was a problem and they hated the cabinets. They have a really nice large back yard and the views from the bathroom should take advantage of that.
We decided to move the main part of the bathroom to the rear of the bathroom that has the best view and combine the closets into one closet, which required moving all of the plumbing, as well as the entrance to the new bathroom. Where the old toilet, tub and shower were is now the new extra-large closet. We had to frame in the walls where the glass blocks were once behind the tub and the old doors that once went to the shower and water closet. We installed a new soft close pocket doors going into the water closet and the new closet. A new window was added behind the tub taking advantage of the beautiful backyard. In the partial frameless shower we installed a fogless mirror, shower niches and a large built in bench. . An articulating wall mount TV was placed outside of the closet, to be viewed from anywhere in the bathroom.
The homeowners chose some great floating vanity cabinets to give their new bathroom a more modern feel that went along great with the large porcelain tile flooring. A decorative tumbled marble mosaic tile was chosen for the shower walls, which really makes it a wow factor! New recessed can lights were added to brighten up the room, as well as four new pendants hanging on either side of the three mirrors placed above the seated make-up area and sinks.
Design/Remodel by Hatfield Builders & Remodelers | Photography by Versatile Imaging
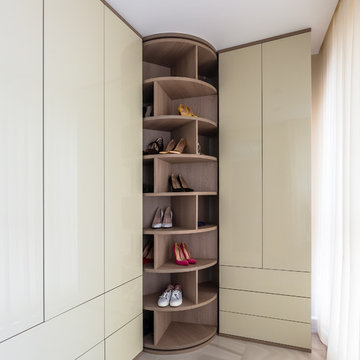
Foto de armario vestidor de mujer actual de tamaño medio con armarios con paneles lisos, puertas de armario beige, suelo de baldosas de porcelana y suelo beige
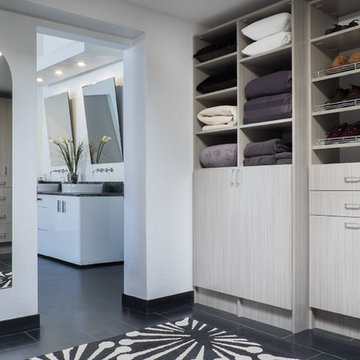
Foto de vestidor unisex moderno grande con armarios con paneles lisos, puertas de armario de madera clara, suelo de baldosas de porcelana y suelo negro
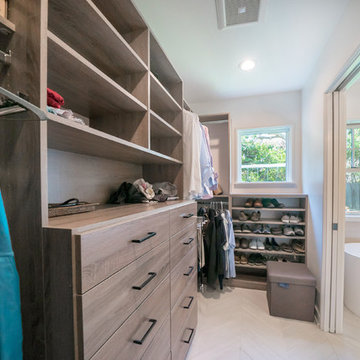
Imagen de armario vestidor unisex clásico de tamaño medio con armarios con paneles lisos, puertas de armario de madera en tonos medios, suelo de baldosas de porcelana y suelo gris
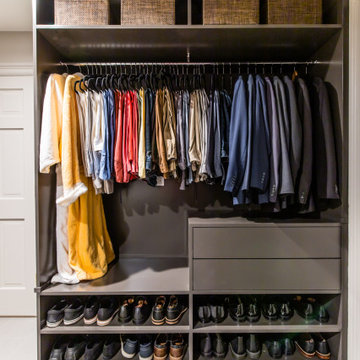
Ejemplo de armario vestidor unisex moderno de tamaño medio con armarios con paneles lisos, puertas de armario grises, suelo de baldosas de porcelana y suelo gris
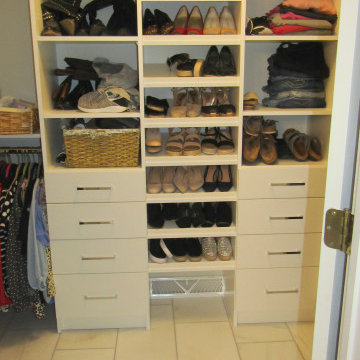
Modelo de armario vestidor unisex clásico renovado de tamaño medio con armarios con paneles lisos, puertas de armario blancas, suelo de baldosas de porcelana y suelo blanco
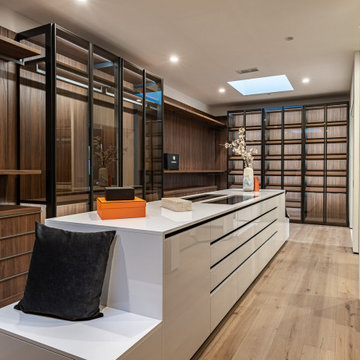
This exquisite kitchen is a symphony of contrasting elements that come together to create a space that's at once warm, contemporary, and inviting. Embracing a chic palette of rich walnut and pristine white gloss, the kitchen embodies modernity while paying homage to the traditional.
Stepping into the room, the eye is immediately drawn to the sumptuous walnut cabinetry. These units are notable for their stunning depth of color and unique, intricate grain patterns that lend a sense of natural charm to the room. The robust walnut undertones are the embodiment of sophistication and warmth, imbuing the space with a comforting, homely aura.
Complementing the wood's organic allure, the glossy white surfaces provide a sleek, modern counterpoint. The white gloss kitchen island and countertops are crafted with meticulous precision, their surfaces reflecting light to illuminate the room and enhance its spacious feel. The high gloss finish is incredibly smooth to the touch, adding a layer of tactile luxury to the overall aesthetic.
Where the walnut provides the soul, the white gloss provides the contemporary spirit. The cabinets, outfitted in glossy white, are not only visually striking but also serve as a practical design solution, resisting stains and spills while reflecting light to make the space appear larger and brighter.
The balance between the rich walnut and the crisp white gloss is expertly maintained throughout, creating a harmonious dialogue between the two. Brushed steel hardware provides a touch of industrial chic, while state-of-the-art appliances integrate seamlessly into the design.
Accent features such as a walnut-topped island or a white gloss splashback continue this dynamic interplay, providing not just functionality, but a visual spectacle. The result is a kitchen space that is as breathtaking to behold as it is to function within.
This walnut and white gloss kitchen effortlessly blends the traditional with the contemporary, the natural with the synthetic, the comforting with the clean. It is a testament to the power of design to create spaces that are both aesthetically pleasing and thoroughly practical, creating a kitchen that's not just a place for cooking, but a hub for home life.
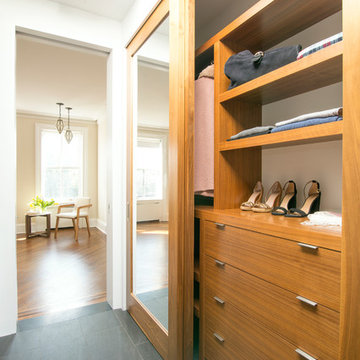
Contractor: Infinity Construction, Photographer: Allyson Lubow
Foto de armario unisex contemporáneo de tamaño medio con armarios con paneles lisos, puertas de armario de madera oscura y suelo de baldosas de porcelana
Foto de armario unisex contemporáneo de tamaño medio con armarios con paneles lisos, puertas de armario de madera oscura y suelo de baldosas de porcelana
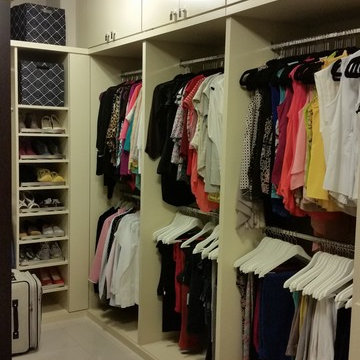
Simply and stylishly!
Ejemplo de armario vestidor de mujer moderno grande con armarios con paneles lisos, suelo de baldosas de porcelana, suelo beige y puertas de armario beige
Ejemplo de armario vestidor de mujer moderno grande con armarios con paneles lisos, suelo de baldosas de porcelana, suelo beige y puertas de armario beige
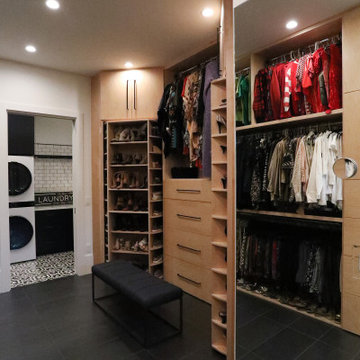
The master bedroom suite exudes elegance and functionality with a spacious walk-in closet boasting versatile storage solutions. The bedroom itself boasts a striking full-wall headboard crafted from painted black beadboard, complemented by aged oak flooring and adjacent black matte tile in the bath and closet areas. Custom nightstands on either side of the bed provide convenience, illuminated by industrial rope pendants overhead. The master bath showcases an industrial aesthetic with white subway tile, aged oak cabinetry, and a luxurious walk-in shower. Black plumbing fixtures and hardware add a sophisticated touch, completing this harmoniously designed and well-appointed master suite.
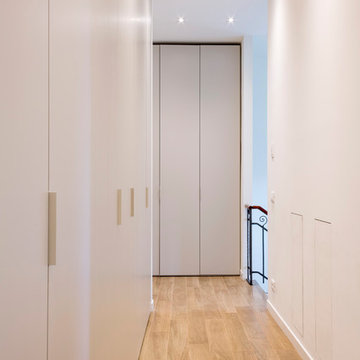
Imagen de armario unisex minimalista de tamaño medio con armarios con paneles lisos, puertas de armario beige y suelo de baldosas de porcelana
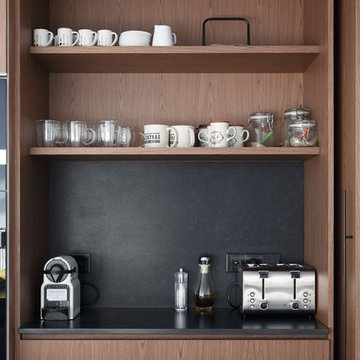
Ejemplo de armario y vestidor actual con armarios con paneles lisos, puertas de armario de madera en tonos medios, suelo de baldosas de porcelana y suelo gris
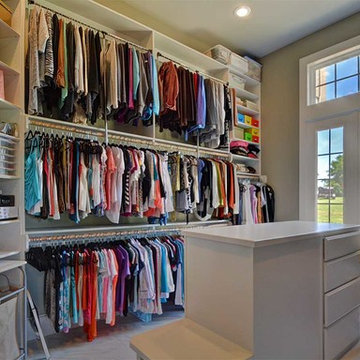
Ted Barrow
Imagen de armario vestidor de mujer bohemio extra grande con armarios con paneles lisos, puertas de armario blancas y suelo de baldosas de porcelana
Imagen de armario vestidor de mujer bohemio extra grande con armarios con paneles lisos, puertas de armario blancas y suelo de baldosas de porcelana
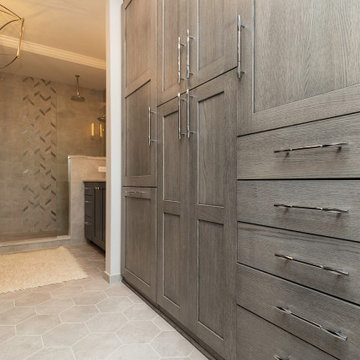
We re-imagined this master suite so that the bed and bath are separated by a well-designed his-and-hers closet. Through the custom closet you'll find a lavish bath with his and hers vanities, and subtle finishes in tones of gray for a peaceful beginning and end to every day.
570 ideas para armarios y vestidores con armarios con paneles lisos y suelo de baldosas de porcelana
5