325 ideas para armarios y vestidores con suelo de baldosas de cerámica
Filtrar por
Presupuesto
Ordenar por:Popular hoy
21 - 40 de 325 fotos
Artículo 1 de 3
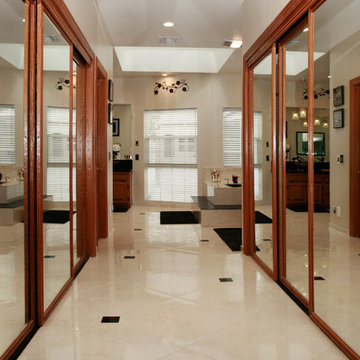
Every grand master bathroom needs a grand entrance, this hallway takes you from the master bedroom to the master bath with two vast walk in closets in both side with lard sliding mirrored doors. the floor of the bath and walk way are 24"x24" ceramic tile mimicking marble look and placed in a diamond pattern with 4"x4" black granite accent tiles.
all the wood work in this bath are original oak carpentry refinished and re-glazed.
Photography: ancel sitton

In our busy lives, creating a peaceful and rejuvenating home environment is essential to a healthy lifestyle. Built less than five years ago, this Stinson Beach Modern home is your own private oasis. Surrounded by a butterfly preserve and unparalleled ocean views, the home will lead you to a sense of connection with nature. As you enter an open living room space that encompasses a kitchen, dining area, and living room, the inspiring contemporary interior invokes a sense of relaxation, that stimulates the senses. The open floor plan and modern finishes create a soothing, tranquil, and uplifting atmosphere. The house is approximately 2900 square feet, has three (to possibly five) bedrooms, four bathrooms, an outdoor shower and spa, a full office, and a media room. Its two levels blend into the hillside, creating privacy and quiet spaces within an open floor plan and feature spectacular views from every room. The expansive home, decks and patios presents the most beautiful sunsets as well as the most private and panoramic setting in all of Stinson Beach. One of the home's noteworthy design features is a peaked roof that uses Kalwall's translucent day-lighting system, the most highly insulating, diffuse light-transmitting, structural panel technology. This protected area on the hill provides a dramatic roar from the ocean waves but without any of the threats of oceanfront living. Built on one of the last remaining one-acre coastline lots on the west side of the hill at Stinson Beach, the design of the residence is site friendly, using materials and finishes that meld into the hillside. The landscaping features low-maintenance succulents and butterfly friendly plantings appropriate for the adjacent Monarch Butterfly Preserve. Recalibrate your dreams in this natural environment, and make the choice to live in complete privacy on this one acre retreat. This home includes Miele appliances, Thermadore refrigerator and freezer, an entire home water filtration system, kitchen and bathroom cabinetry by SieMatic, Ceasarstone kitchen counter tops, hardwood and Italian ceramic radiant tile floors using Warmboard technology, Electric blinds, Dornbracht faucets, Kalwall skylights throughout livingroom and garage, Jeldwen windows and sliding doors. Located 5-8 minute walk to the ocean, downtown Stinson and the community center. It is less than a five minute walk away from the trail heads such as Steep Ravine and Willow Camp.

Vestidor con puertas correderas
Modelo de armario vestidor unisex contemporáneo de tamaño medio con armarios con paneles empotrados, puertas de armario de madera oscura, suelo de baldosas de cerámica y suelo gris
Modelo de armario vestidor unisex contemporáneo de tamaño medio con armarios con paneles empotrados, puertas de armario de madera oscura, suelo de baldosas de cerámica y suelo gris
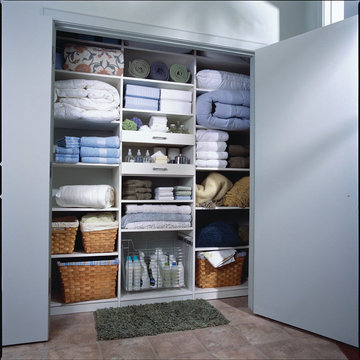
Custom shelving and wicker baskets organize and store towels, sheets and quilts.
Modelo de armario unisex contemporáneo de tamaño medio con suelo de baldosas de cerámica, armarios abiertos y puertas de armario blancas
Modelo de armario unisex contemporáneo de tamaño medio con suelo de baldosas de cerámica, armarios abiertos y puertas de armario blancas
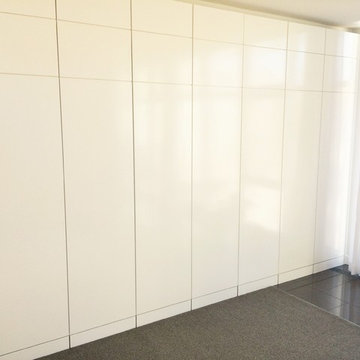
Mike Vanderland
Diseño de armario y vestidor minimalista grande con armarios con paneles lisos, puertas de armario blancas y suelo de baldosas de cerámica
Diseño de armario y vestidor minimalista grande con armarios con paneles lisos, puertas de armario blancas y suelo de baldosas de cerámica
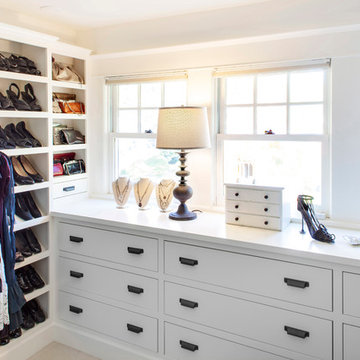
© Rick Keating Photographer, all rights reserved, not for reproduction http://www.rickkeatingphotographer.com
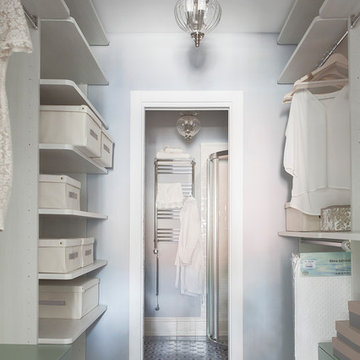
Фотограф - Гришко Юрий
Ejemplo de armario vestidor de mujer tradicional pequeño con armarios abiertos, suelo de baldosas de cerámica, suelo multicolor y puertas de armario beige
Ejemplo de armario vestidor de mujer tradicional pequeño con armarios abiertos, suelo de baldosas de cerámica, suelo multicolor y puertas de armario beige
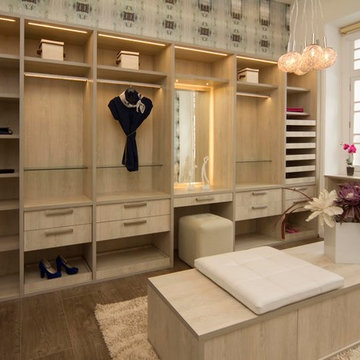
Modelo de armario vestidor unisex contemporáneo de tamaño medio con armarios con paneles lisos, puertas de armario de madera clara y suelo de baldosas de cerámica
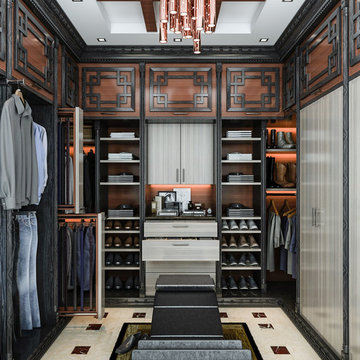
Ejemplo de armario vestidor de hombre asiático con armarios con paneles lisos, suelo de baldosas de cerámica y suelo beige
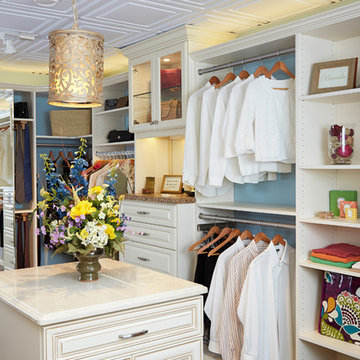
Modelo de armario vestidor unisex campestre grande con armarios con paneles con relieve, puertas de armario blancas, suelo de baldosas de cerámica y suelo marrón

-Cabinets: HAAS, Cherry wood species with a Barnwood Stain and Shakertown – V door style
-Berenson cabinetry hardware 9425-4055
-Floor: SHAW Napa Plank 6x24 tiles for floor and shower surround Niche tiles are SHAW Napa Plank 2 x 21 with GLAZZIO Crystal Morning mist accent/Silverado Power group
-Counter Tops: Vicostone Onyx White Polished in laundry area, desk and master closet
-Shiplap: custom white washed tongue and grove pine
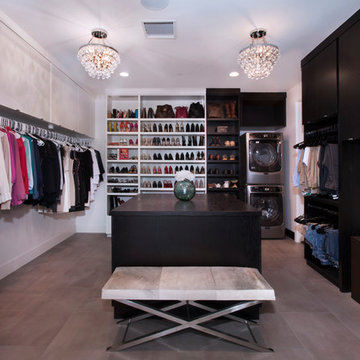
Foto de armario vestidor unisex actual de tamaño medio con armarios con paneles lisos y suelo de baldosas de cerámica
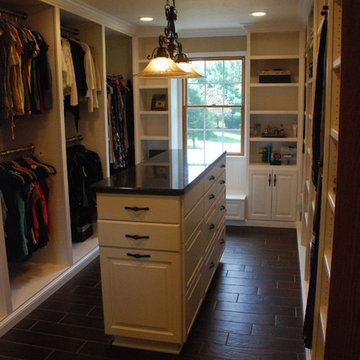
White dressing room, with open cabinets.
Imagen de vestidor de mujer tradicional grande con armarios abiertos, puertas de armario blancas y suelo de baldosas de cerámica
Imagen de vestidor de mujer tradicional grande con armarios abiertos, puertas de armario blancas y suelo de baldosas de cerámica
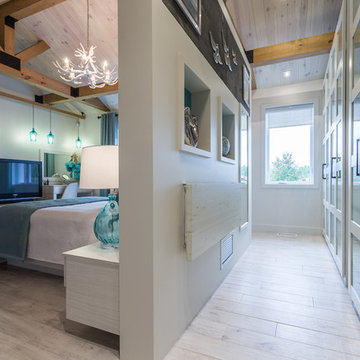
Lorraine Masse Design photographe; Allen McEachern
Foto de armario vestidor unisex clásico renovado de tamaño medio con armarios con paneles lisos, puertas de armario blancas, suelo de baldosas de cerámica y suelo beige
Foto de armario vestidor unisex clásico renovado de tamaño medio con armarios con paneles lisos, puertas de armario blancas, suelo de baldosas de cerámica y suelo beige
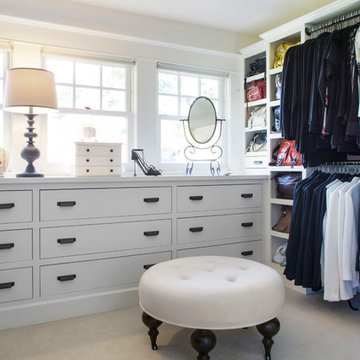
© Rick Keating Photographer, all rights reserved, not for reproduction http://www.rickkeatingphotographer.com

On the main level of Hearth and Home is a full luxury master suite complete with all the bells and whistles. Access the suite from a quiet hallway vestibule, and you’ll be greeted with plush carpeting, sophisticated textures, and a serene color palette. A large custom designed walk-in closet features adjustable built ins for maximum storage, and details like chevron drawer faces and lit trifold mirrors add a touch of glamour. Getting ready for the day is made easier with a personal coffee and tea nook built for a Keurig machine, so you can get a caffeine fix before leaving the master suite. In the master bathroom, a breathtaking patterned floor tile repeats in the shower niche, complemented by a full-wall vanity with built-in storage. The adjoining tub room showcases a freestanding tub nestled beneath an elegant chandelier.
For more photos of this project visit our website: https://wendyobrienid.com.
Photography by Valve Interactive: https://valveinteractive.com/
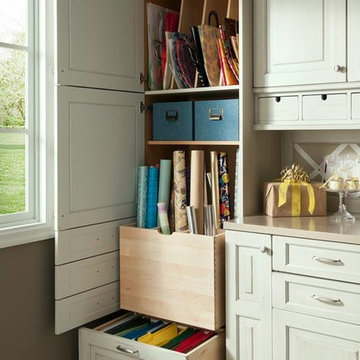
Wood-Mode custom gift wrapping cabinets.
Foto de armario y vestidor unisex minimalista de tamaño medio con puertas de armario beige, suelo de baldosas de cerámica y armarios con paneles con relieve
Foto de armario y vestidor unisex minimalista de tamaño medio con puertas de armario beige, suelo de baldosas de cerámica y armarios con paneles con relieve
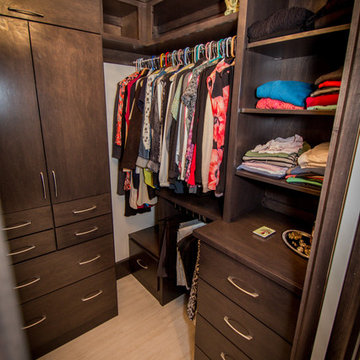
Smart custom design. A place for everything. This closet has less square footage than the original, but incorporates a much better use of the space.
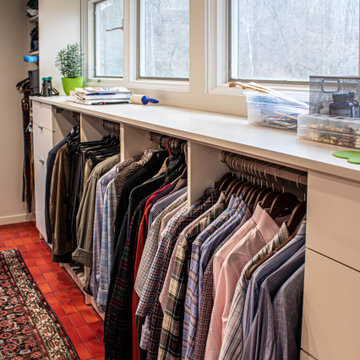
In this Mid-Century Modern home, the master bath was updated with a custom laminate vanity in Pionite Greige with a Suede finish with a bloom tip-on drawer and door system. The countertop is 2cm Sahara Beige quartz. The tile surrounding the vanity is WOW 2x6 Bejmat Tan tile. The shower walls are WOW 6x6 Bejmat Biscuit tile with 2x6 Bejmat tile in the niche. A Hansgrohe faucet, tub faucet, hand held shower, and slide bar in brushed nickel. A TOTO undermount sink, Moen grab bars, Robern swing door medicine cabinet and magnifying mirror, and TOTO one piece automated flushing toilet. The bedroom wall leading into the bathroom is a custom monolithic formica wall in Pumice with lateral swinging Lamp Monoflat Lin-X hinge door series. The client provided 50-year-old 3x6 red brick tile for the bathroom and 50-year-old oak bammapara parquet flooring in the bedroom. In the bedroom, two Rakks Black shelving racks and Stainless Steel Cable System were installed in the loft and a Stor-X closet system was installed.
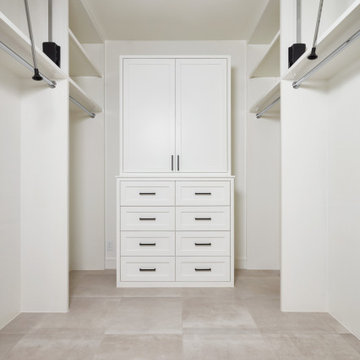
Large walk-in master closet with overhead storage and large format Reside Beige tile floor from Arizona Tile.
Modelo de armario vestidor unisex y abovedado contemporáneo grande con armarios con paneles empotrados, puertas de armario blancas, suelo de baldosas de cerámica y suelo beige
Modelo de armario vestidor unisex y abovedado contemporáneo grande con armarios con paneles empotrados, puertas de armario blancas, suelo de baldosas de cerámica y suelo beige
325 ideas para armarios y vestidores con suelo de baldosas de cerámica
2