12.356 ideas para armarios y vestidores con suelo beige y suelo gris
Filtrar por
Presupuesto
Ordenar por:Popular hoy
1 - 20 de 12.356 fotos
Artículo 1 de 3
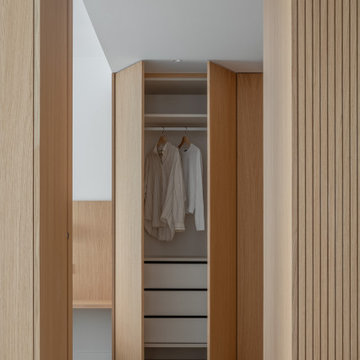
Imagen de armario y vestidor unisex nórdico pequeño con a medida, puertas de armario de madera oscura, suelo de baldosas de cerámica y suelo gris
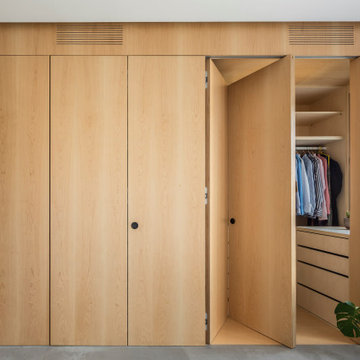
Vestidor con puertas correderas
Imagen de armario vestidor unisex actual de tamaño medio con armarios con paneles empotrados, puertas de armario de madera oscura, suelo de baldosas de cerámica y suelo gris
Imagen de armario vestidor unisex actual de tamaño medio con armarios con paneles empotrados, puertas de armario de madera oscura, suelo de baldosas de cerámica y suelo gris

Foto de armario vestidor de hombre tradicional renovado de tamaño medio con armarios con paneles lisos, puertas de armario blancas, moqueta y suelo gris

This transitional primary suite remodel is simply breathtaking. It is all but impossible to choose the best part of this dreamy primary space. Neutral colors in the bedroom create a tranquil escape from the world. One of the main goals of this remodel was to maximize the space of the primary closet. From tiny and cramped to large and spacious, it is now simple, functional, and sophisticated. Every item has a place or drawer to keep a clean and minimal aesthetic.
The primary bathroom builds on the neutral color palette of the bedroom and closet with a soothing ambiance. The JRP team used crisp white, soft cream, and cloudy gray to create a bathroom that is clean and calm. To avoid creating a look that falls flat, these hues were layered throughout the room through the flooring, vanity, shower curtain, and accent pieces.
Stylish details include wood grain porcelain tiles, crystal chandelier lighting, and a freestanding soaking tub. Vadara quartz countertops flow throughout, complimenting the pure white cabinets and illuminating the space. This spacious transitional primary suite offers plenty of functional yet elegant features to help prepare for every occasion. The goal was to ensure that each day begins and ends in a tranquil space.
Flooring:
Porcelain Tile – Cerdomus, Savannah, Dust
Shower - Stone - Zen Paradise, Sliced Wave, Island Blend Wave
Bathtub: Freestanding
Light Fixtures: Globe Chandelier - Crystal/Polished Chrome
Tile:
Shower Walls: Ceramic Tile - Atlas Tile, 3D Ribbon, White Matte
Photographer: J.R. Maddox

Diseño de vestidor de mujer grande con armarios con paneles con relieve, puertas de armario blancas, moqueta y suelo beige

Photos by Julie Soefer
Ejemplo de vestidor unisex clásico renovado con armarios estilo shaker, puertas de armario blancas y suelo gris
Ejemplo de vestidor unisex clásico renovado con armarios estilo shaker, puertas de armario blancas y suelo gris
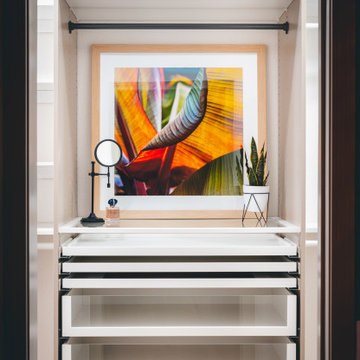
Primary closet, custom designed using two sections of Ikea Pax closet system in mixed colors (beige cabinets, white drawers and shelves, and dark gray rods) with plenty of pull out trays for jewelry and accessories organization, and glass drawers. Additionally, Ikea's Billy Bookcase was added for shallow storage (11" deep) for hats, bags, and overflow bathroom storage. Back of the bookcase was wallpapered in blue grass cloth textured peel & stick wallpaper for custom look without splurging. Short hanging area in the secondary wardrobe unit is planned for hanging bras, but could also be used for hanging folded scarves, handbags, shorts, or skirts. Shelves and rods fill in the remaining closet space to provide ample storage for clothes and accessories. Long hanging space is located on the same wall as the Billy bookcase and is hung extra high to keep floor space available for suitcases or a hamper. Recessed lights and decorative, gold star design flush mounts light the closet with crisp, neutral white light for optimal visibility and color rendition.
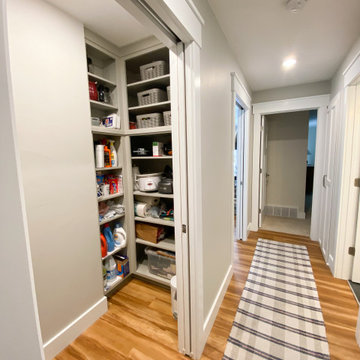
This project involves a complete remodel of a condo located in Door County, Wisconsin. The condo, which is situated in the picturesque waterfront community of Egg Harbor, will be transformed into a modern and functional living space. The goal of the remodel is to create a comfortable and inviting environment that takes full advantage of the natural beauty of the area.
The scope of the project includes a complete gutting of the existing space and the installation of all new finishes and fixtures. The following is a breakdown of the work that was completed:
Demolition: The existing flooring, walls, and ceilings will be removed to prepare for the new construction.
Flooring: New hardwood flooring will be installed throughout the main living areas and bedrooms.
Walls and Ceilings: The walls and ceilings will be refinished and painted with a fresh coat of paint.
Lighting: A new lighting plan will be implemented to improve functionality and aesthetics.
Kitchen: The kitchen will be completely redesigned and remodeled with new cabinetry, countertops, and appliances.
Bathrooms: The bathrooms will be remodeled with new tile, vanities, and fixtures.
Deck: The existing deck will be refinished and new outdoor furniture will be added.
Windows and Doors: New windows and doors will be installed to improve energy efficiency and to enhance the overall aesthetic of the condo.
The project will be managed by a team of experienced contractors who will work closely with the client to ensure that all work is completed to the highest standards of quality and that the project stays on schedule and within budget.
Upon completion, the condo will be a beautiful and functional living space that takes full advantage of the natural beauty of Door County. The client will be able to enjoy their new condo in style and comfort, and will have a space that is truly their own.
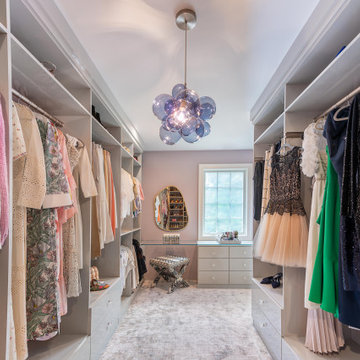
Ejemplo de vestidor de mujer clásico renovado con armarios con paneles lisos, puertas de armario grises, moqueta y suelo gris
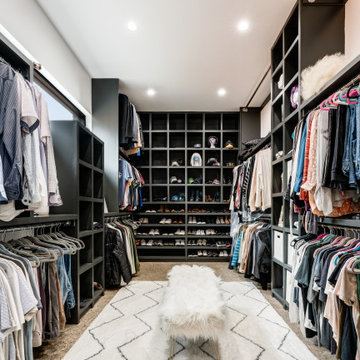
Diseño de armario y vestidor unisex actual grande con a medida, armarios abiertos, puertas de armario negras, suelo de cemento y suelo gris
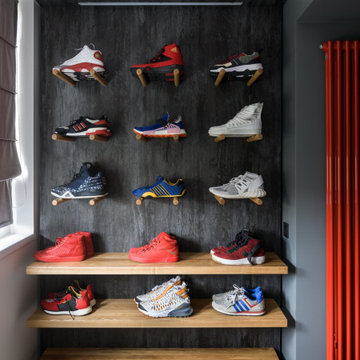
Ejemplo de armario vestidor de hombre actual grande con armarios tipo vitrina, puertas de armario grises, suelo vinílico y suelo gris
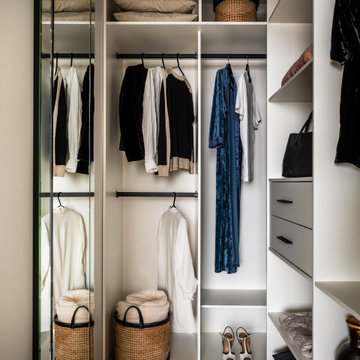
белый
Modelo de armario vestidor unisex actual pequeño con armarios con paneles lisos, puertas de armario blancas, suelo vinílico y suelo beige
Modelo de armario vestidor unisex actual pequeño con armarios con paneles lisos, puertas de armario blancas, suelo vinílico y suelo beige
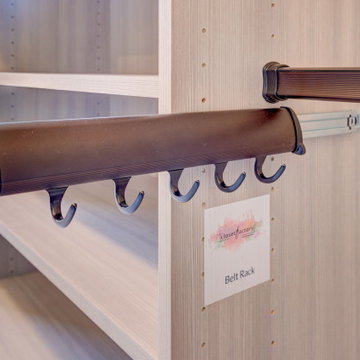
Foto de armario vestidor contemporáneo de tamaño medio con armarios con paneles lisos, puertas de armario de madera clara, moqueta y suelo beige
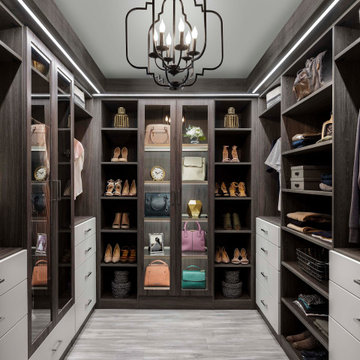
Diseño de armario vestidor unisex tradicional renovado de tamaño medio con armarios con paneles lisos, puertas de armario grises y suelo gris
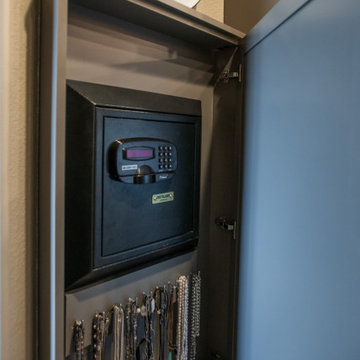
His and hers walk-in closet designed in a dark gray with linen door inserts and ample lighting running throughout the cabinets. An entire wall is dedicated to shoe storage and the center island is designed with his and her valet and jewelry drawers.
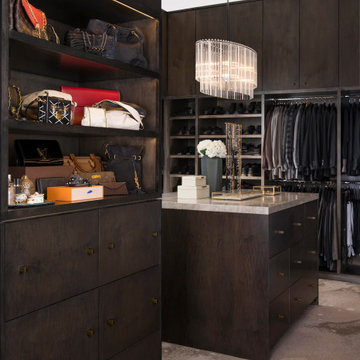
Foto de armario vestidor unisex contemporáneo grande con armarios con paneles lisos, puertas de armario de madera en tonos medios, moqueta y suelo beige
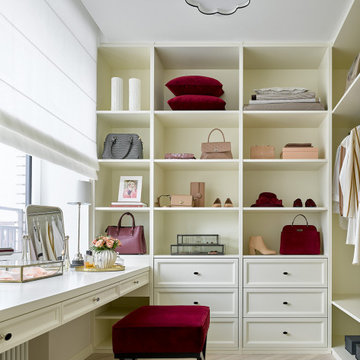
Foto de vestidor de mujer tradicional renovado con armarios abiertos, puertas de armario blancas, suelo de madera clara y suelo beige
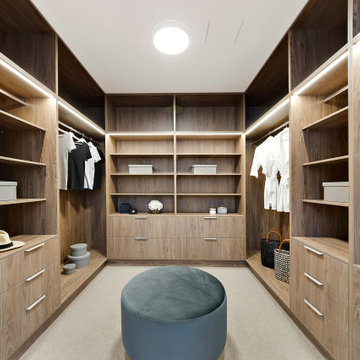
Simple, spacious robe for two. A mixture of open and closed storage, utilising every corner.
Foto de armario vestidor unisex actual de tamaño medio con armarios abiertos, puertas de armario de madera oscura, moqueta y suelo gris
Foto de armario vestidor unisex actual de tamaño medio con armarios abiertos, puertas de armario de madera oscura, moqueta y suelo gris

Modelo de vestidor unisex tradicional renovado de tamaño medio con armarios estilo shaker, puertas de armario blancas, moqueta y suelo gris

Photographer - Stefan Radtke.
Foto de vestidor de mujer actual extra grande con armarios con paneles lisos, puertas de armario de madera clara, moqueta, suelo beige y papel pintado
Foto de vestidor de mujer actual extra grande con armarios con paneles lisos, puertas de armario de madera clara, moqueta, suelo beige y papel pintado
12.356 ideas para armarios y vestidores con suelo beige y suelo gris
1