145 ideas para armarios y vestidores con puertas de armario negras
Filtrar por
Presupuesto
Ordenar por:Popular hoy
41 - 60 de 145 fotos
Artículo 1 de 3
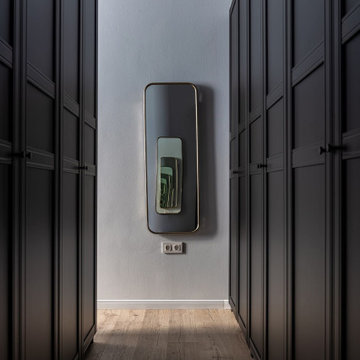
шкафы в спальне для вешей
Modelo de armario vestidor unisex nórdico de tamaño medio con armarios con paneles con relieve, puertas de armario negras, suelo laminado y suelo marrón
Modelo de armario vestidor unisex nórdico de tamaño medio con armarios con paneles con relieve, puertas de armario negras, suelo laminado y suelo marrón
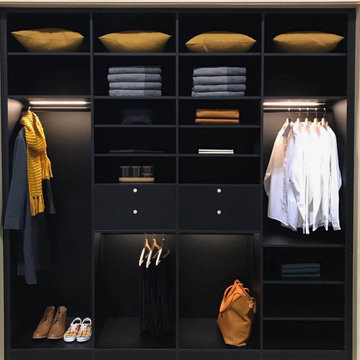
Chic, Sophisticated & Organized! Black closet organizer featuring hanging bars with lighting. Perfectly coordinated in every way!
Imagen de armario unisex actual pequeño con armarios abiertos y puertas de armario negras
Imagen de armario unisex actual pequeño con armarios abiertos y puertas de armario negras
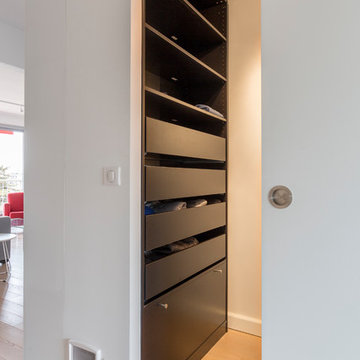
La particularité de cet espace est de pouvoir ranger des vêtement mais aussi le robot aspirateur et enfin de dissimuler la litière du chat. Celle-ci vient se placer dans une niche hermétique depuis le dressing, mais avec la possibilité d'ouvrir une porte abattante pour la remplacer. Le chat y accède par le couloir grâce à une trappe à chat positionnée sur la cloison.
Crédit photo Olivier Hallot
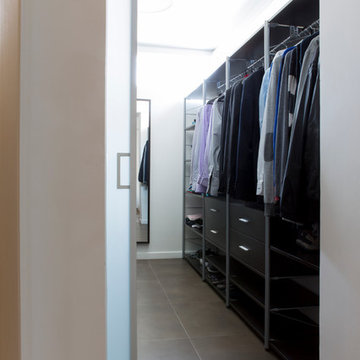
Ejemplo de armario vestidor unisex tradicional renovado de tamaño medio con armarios con paneles lisos, puertas de armario negras y suelo de baldosas de cerámica
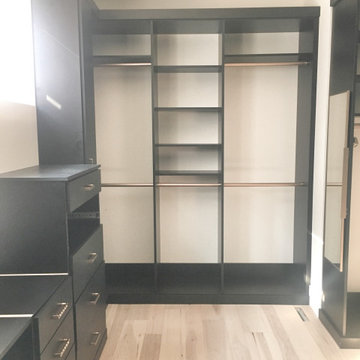
This large master walk-in closet was completed while they were building their home and we carried the aesthetic of the rest of the home's design elements into the closet. The textured black cabinetry stands out against the light walls and floors, and matte gold hardware/accessories and a textured chandelier complete the look. We created a space for a make-up vanity with a custom hair tool drawer, storage for over 150 pairs of shoes, his and hers dressers to minimize furniture in the bedroom and we will be building an island in the center in the future as a phase II to the project.
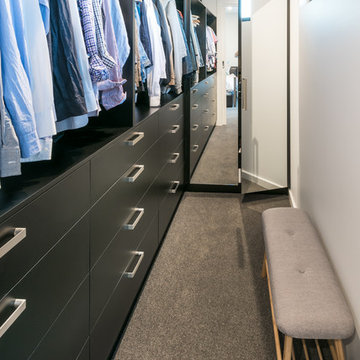
Diseño de armario vestidor de hombre moderno de tamaño medio con armarios abiertos, puertas de armario negras, moqueta y suelo gris
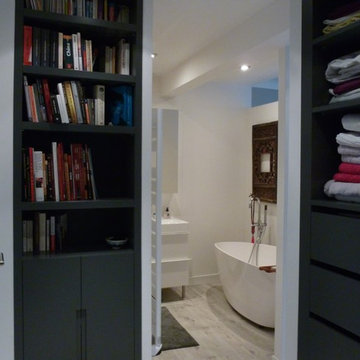
Salle de bain et dressing communiquent dans la partie "suite parentale"
DOM PALATCHI
Diseño de vestidor unisex actual grande con armarios con paneles lisos, puertas de armario negras, suelo de madera clara y suelo beige
Diseño de vestidor unisex actual grande con armarios con paneles lisos, puertas de armario negras, suelo de madera clara y suelo beige
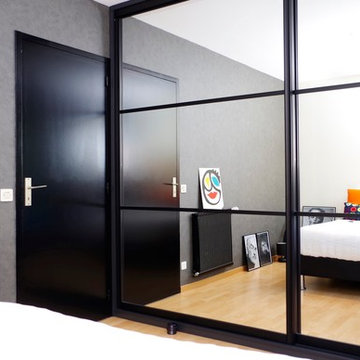
Un magnifique dressing aux aménagements sur mesure
Foto de armario unisex actual de tamaño medio con puertas de armario negras y suelo de madera clara
Foto de armario unisex actual de tamaño medio con puertas de armario negras y suelo de madera clara
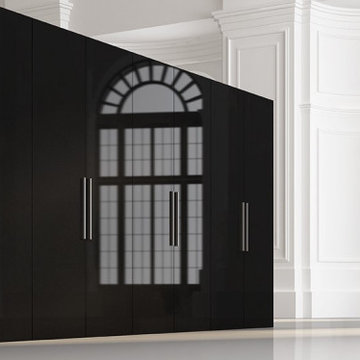
Glossy Black Milania Cabinetry Closet
Modelo de armario y vestidor contemporáneo con armarios con paneles lisos, puertas de armario negras, suelo de baldosas de porcelana y suelo blanco
Modelo de armario y vestidor contemporáneo con armarios con paneles lisos, puertas de armario negras, suelo de baldosas de porcelana y suelo blanco
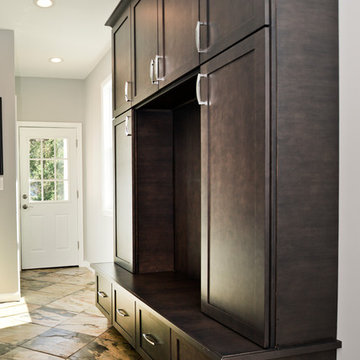
Side Addition to Oak Hill Home
After living in their Oak Hill home for several years, they decided that they needed a larger, multi-functional laundry room, a side entrance and mudroom that suited their busy lifestyles.
A small powder room was a closet placed in the middle of the kitchen, while a tight laundry closet space overflowed into the kitchen.
After meeting with Michael Nash Custom Kitchens, plans were drawn for a side addition to the right elevation of the home. This modification filled in an open space at end of driveway which helped boost the front elevation of this home.
Covering it with matching brick facade made it appear as a seamless addition.
The side entrance allows kids easy access to mudroom, for hang clothes in new lockers and storing used clothes in new large laundry room. This new state of the art, 10 feet by 12 feet laundry room is wrapped up with upscale cabinetry and a quartzite counter top.
The garage entrance door was relocated into the new mudroom, with a large side closet allowing the old doorway to become a pantry for the kitchen, while the old powder room was converted into a walk-in pantry.
A new adjacent powder room covered in plank looking porcelain tile was furnished with embedded black toilet tanks. A wall mounted custom vanity covered with stunning one-piece concrete and sink top and inlay mirror in stone covered black wall with gorgeous surround lighting. Smart use of intense and bold color tones, help improve this amazing side addition.
Dark grey built-in lockers complementing slate finished in place stone floors created a continuous floor place with the adjacent kitchen flooring.
Now this family are getting to enjoy every bit of the added space which makes life easier for all.
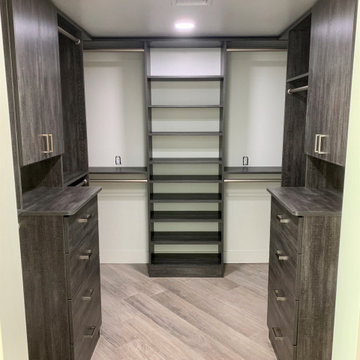
Imagen de armario vestidor unisex contemporáneo grande con armarios con paneles lisos, puertas de armario negras, suelo de baldosas de porcelana y suelo beige
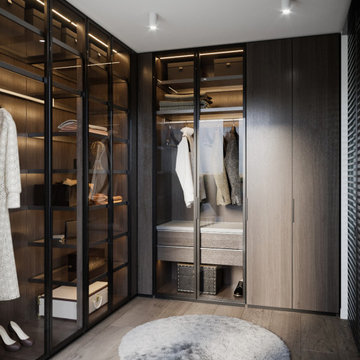
Modelo de armario vestidor unisex contemporáneo de tamaño medio con armarios tipo vitrina, puertas de armario negras, suelo de madera en tonos medios y suelo beige
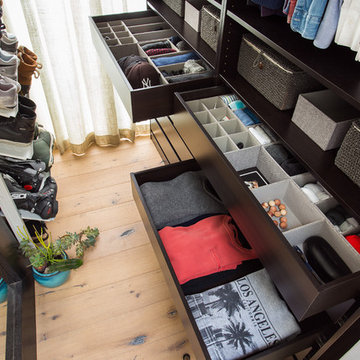
We created lots of zones in what was big open drawers. I selction of sizes ensures everything is catered for. Cuff links, ties, belts and larger items like t shirts. What you can't see in the photos is the folding board which makes folding all the same size so fast and effective!
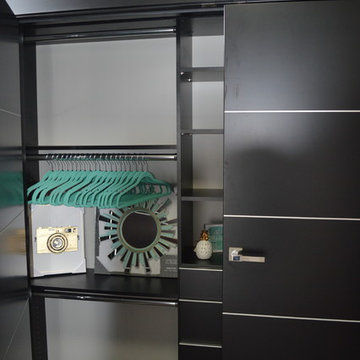
This reach in closet, designed for a kids room, has much hanging space and shelf space for all the clothes and other fun things a kid could need!
Modelo de armario unisex minimalista pequeño con armarios con paneles lisos, puertas de armario negras y suelo de madera en tonos medios
Modelo de armario unisex minimalista pequeño con armarios con paneles lisos, puertas de armario negras y suelo de madera en tonos medios
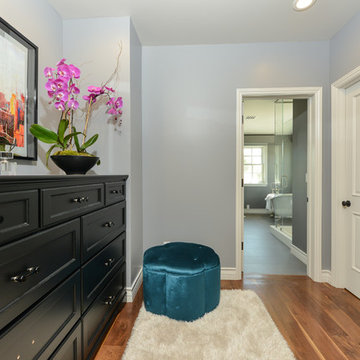
Sweet little dressing alcove with built-in ebony tone lacquered dresser & black glass pulls.
Interior Design: Pearl House Designs, Inc.
Photo: Dutch Markgraf
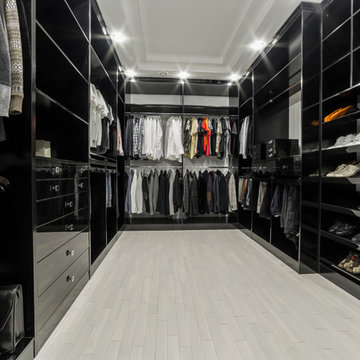
По всем вопросам можно связаться с нашими дизайнерами по телефону: 8 963 968 33 29.
Гардеробные от мебельной фабрики Gvarneri это всегда качественный и продуманный проект.
Наши дизайнеры всегда подскажут как рациональнее использовать ваше пространство. Например, штанги можно расположить высоко использую специальный механизм — пантограф (лифт), который позволяет опустить их до удобного уровня. Над штангами удобно расположить полки для вещей, которые используются нечасто. Колготки, носки и нижнее белье лучше всего хранить в неглубоких выдвижных ящиках, разделив их на секции.
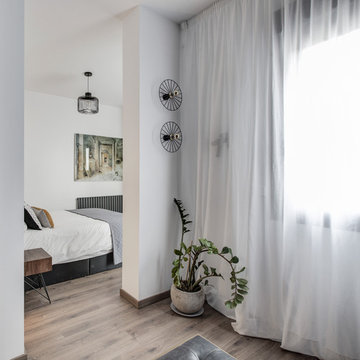
oovivoo, fotografoADP, Nacho Useros
Imagen de vestidor de hombre urbano de tamaño medio con armarios tipo vitrina, puertas de armario negras, suelo laminado y suelo marrón
Imagen de vestidor de hombre urbano de tamaño medio con armarios tipo vitrina, puertas de armario negras, suelo laminado y suelo marrón
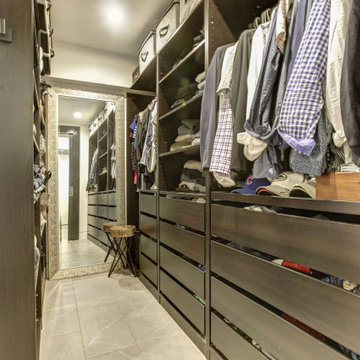
Walk In closet with built in closet organization & cabinets. Tile Floor throughout.
Modelo de armario y vestidor minimalista de tamaño medio con a medida, armarios con paneles lisos, puertas de armario negras, suelo de baldosas de porcelana y suelo gris
Modelo de armario y vestidor minimalista de tamaño medio con a medida, armarios con paneles lisos, puertas de armario negras, suelo de baldosas de porcelana y suelo gris
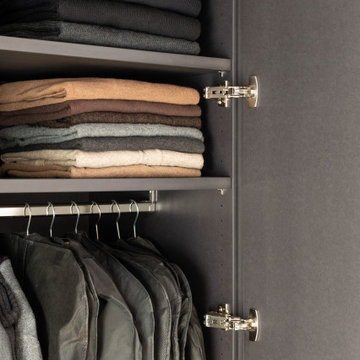
Im Zuge einer Generalrenovierung eines Dachgeschosses in einem Mehrfamilienwohnhaus aus der Jahrhundertwende, wurden die Innenräume neu strukturiert und gestaltet.
Im Ankleidezimmer wurde ein bewusster Kontrast zu den sehr hellen und freundlichen Räumen gewählt. Der Kleiderschrank ist komplett in schwarzem MDF hergestellt, die Oberfläche wurde mit einem naturmatten Lack spezialbehandelt, dadurch wirkt das MDF nahezu wie unbehandelt. Ein Akzent zur schwarzen Schrankfront setzen die gewählten Details der Passblenden und Griffleisten, die gleich zum Boden in einheimischer Lärche ausgebildet wurden. Ein weiterer Clou ist das indirekte LED-Lichtfeld, welches unterhalb des Holzbalkens angebracht wurde und den Schrank optisch in zwei Hälften trennt. Die Breite wurde konform des Deckenbalken gewählt zur optischen Fortführung, das Lichtfeld ist dimmbar mit einer gefrosteten Plexiglasblende ausgebildet. Die Schrankfronten sind mit dem Lichtfeld flächenbündig ausgebildet.
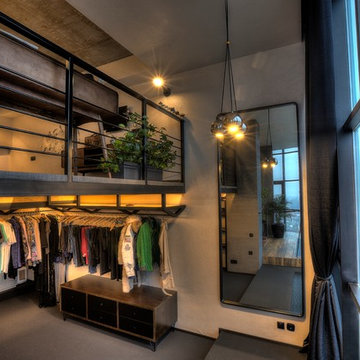
Гардеробная, над ней кабинет
Imagen de armario vestidor de hombre ecléctico grande con armarios con paneles lisos, puertas de armario negras, moqueta y suelo gris
Imagen de armario vestidor de hombre ecléctico grande con armarios con paneles lisos, puertas de armario negras, moqueta y suelo gris
145 ideas para armarios y vestidores con puertas de armario negras
3