489 ideas para armarios y vestidores con puertas de armario grises y suelo de madera clara
Filtrar por
Presupuesto
Ordenar por:Popular hoy
101 - 120 de 489 fotos
Artículo 1 de 3
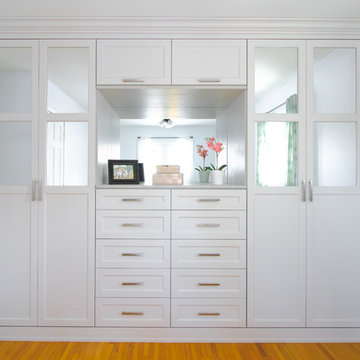
Diseño de vestidor de mujer clásico renovado de tamaño medio con armarios estilo shaker, puertas de armario grises y suelo de madera clara
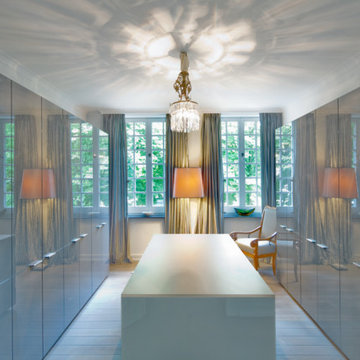
Imagen de vestidor unisex contemporáneo grande con armarios con paneles lisos, puertas de armario grises, suelo de madera clara y suelo blanco
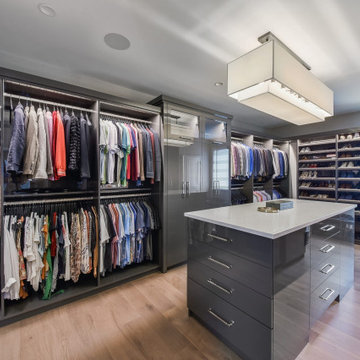
Diseño de armario vestidor unisex ecléctico grande con armarios con paneles lisos, puertas de armario grises y suelo de madera clara
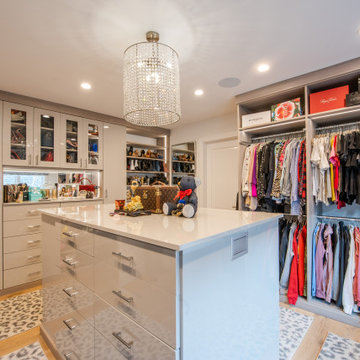
A gorgeous, classy, modern dressing room. This large walk-in has ample shoe and clothing storage. The shoe shelves and mirrored hutch are lit with ribbon lighting. The material is a light and bright neutral gray glossy melamine. The sleek handles mesh well with the modern and clean design.
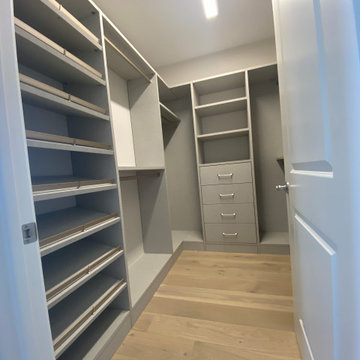
Modelo de armario y vestidor unisex contemporáneo de tamaño medio con a medida, armarios con paneles lisos, puertas de armario grises, suelo de madera clara y suelo multicolor
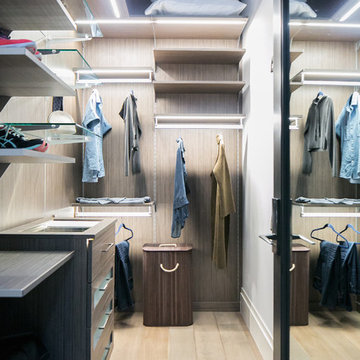
Ryan Garvin Photography
Diseño de armario vestidor de mujer industrial de tamaño medio con armarios con paneles lisos, puertas de armario grises, suelo de madera clara y suelo gris
Diseño de armario vestidor de mujer industrial de tamaño medio con armarios con paneles lisos, puertas de armario grises, suelo de madera clara y suelo gris
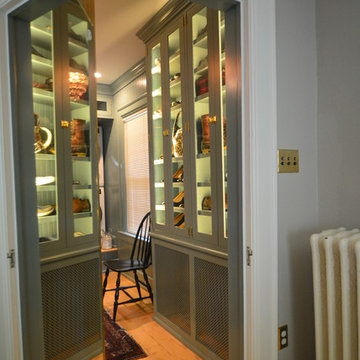
The home owners desired a more efficient and refined design for their master closet renovation project. The new custom cabinetry offers storage options for all types of clothing and accessories. A lit cabinet with adjustable shelves puts shoes on display. A custom designed cover encloses the existing heating radiator below the shoe cabinet. The built-in vanity with marble top includes storage drawers below for jewelry, smaller clothing items and an ironing board. Custom curved brass closet rods are mounted at multiple heights for various lengths of clothing. The brass cabinetry hardware is from Restoration Hardware. This second floor master closet also features a stackable washer and dryer for convenience. Design and construction by One Room at a Time, Inc.
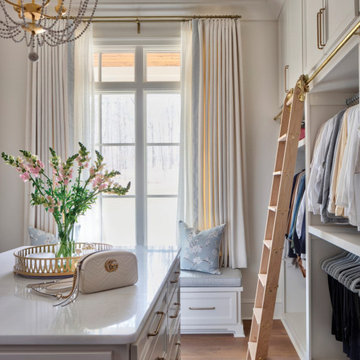
One of the changes the couple made to personalize the floor plan was the addition of his-and-hers master closets. "This was a must-have for me," says the wife. "I love fashion, and when I come in here to get ready, I can see everything at once. It's almost like I'm shopping my closet each morning." Bill notes the addition of the Putnam rolling ladder was a "fun touch" for his team to add. "We planned for this from the beginning to ensure it could be installed without issue at the end of the build," he says
................................................................................................................................................................................................................
.......................................................................................................
Design Resources:
CONTRACTOR Parkinson Building Group INTERIOR DESIGN Mona Thompson , Providence Design ACCESSORIES, BEDDING, FURNITURE, LIGHTING, MIRRORS AND WALLPAPER Providence Design APPLIANCES Metro Appliances & More ART Providence Design and Tanya Sweetin CABINETRY Duke Custom Cabinetry COUNTERTOPS Triton Stone Group OUTDOOR FURNISHINGS Antique Brick PAINT Benjamin Moore and Sherwin Williams PAINTING (DECORATIVE) Phinality Design RUGS Hadidi Rug Gallery and ProSource of Little Rock TILE ProSource of Little Rock WINDOWS Lumber One Home Center WINDOW COVERINGS Mountjoy’s Custom Draperies PHOTOGRAPHY Rett Peek
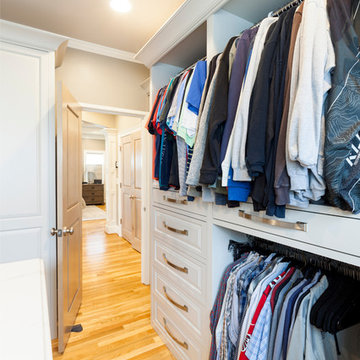
Custom built-in clothing and drawer unit.
Ejemplo de armario vestidor unisex tradicional renovado grande con armarios con paneles con relieve, puertas de armario grises, suelo de madera clara y suelo marrón
Ejemplo de armario vestidor unisex tradicional renovado grande con armarios con paneles con relieve, puertas de armario grises, suelo de madera clara y suelo marrón
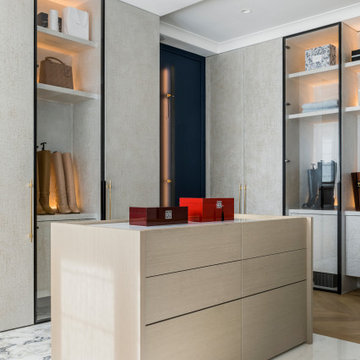
Photo : Romain Ricard
Diseño de vestidor unisex contemporáneo grande con armarios con rebordes decorativos, puertas de armario grises, suelo de madera clara y suelo beige
Diseño de vestidor unisex contemporáneo grande con armarios con rebordes decorativos, puertas de armario grises, suelo de madera clara y suelo beige
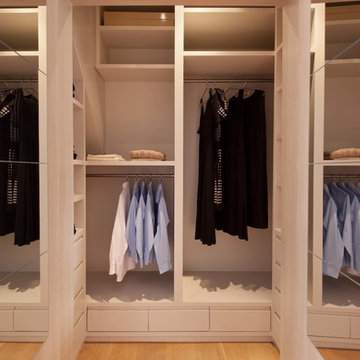
Imagen de armario vestidor de mujer ecléctico de tamaño medio con armarios estilo shaker, puertas de armario grises, suelo de madera clara y suelo gris
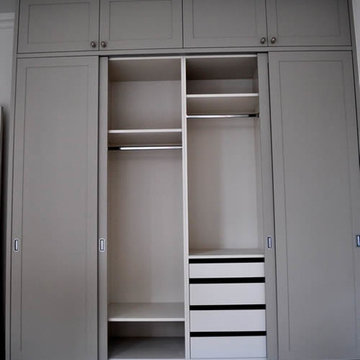
Ejemplo de armario y vestidor contemporáneo de tamaño medio con armarios con paneles lisos, puertas de armario grises y suelo de madera clara
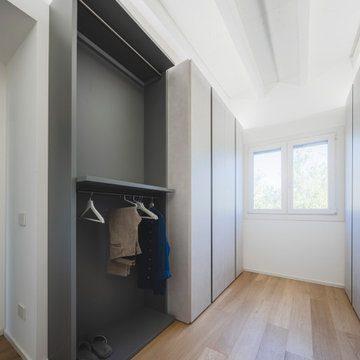
Un'ampia stanza dedicata alle armadiature.
Foto di Simone Marulli
Foto de armario vestidor de hombre escandinavo grande con armarios con paneles lisos, puertas de armario grises, suelo de madera clara, suelo beige y vigas vistas
Foto de armario vestidor de hombre escandinavo grande con armarios con paneles lisos, puertas de armario grises, suelo de madera clara, suelo beige y vigas vistas
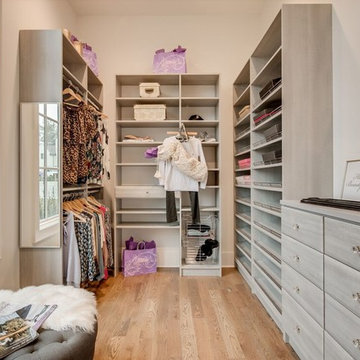
Ejemplo de armario vestidor de mujer tradicional grande con armarios con paneles lisos, puertas de armario grises, suelo de madera clara y suelo marrón
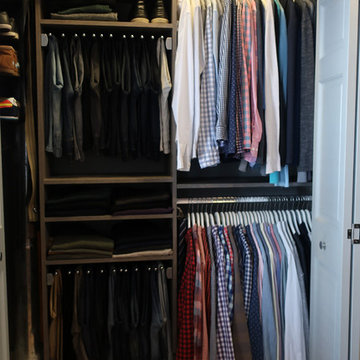
The new California Closets set up in this Minneapolis home was designed to accommodate the hanging heights so the clothing no longer hangs on the floor. Pant racks were designed in the space to sit back at 14" deep which enables this client to utilize the left side of the closet better. The pant rack also adds vertical space to the design, giving this closet added shelving to use for folded space and shoe storage. A huge impact to the day to day function in this small Minneapolis reach-in closet.
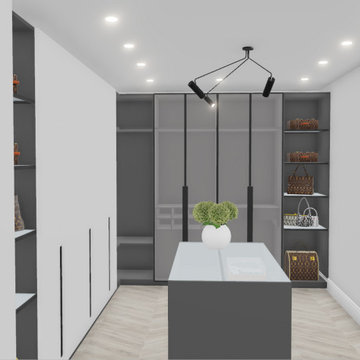
Modelo de armario vestidor unisex contemporáneo de tamaño medio con armarios tipo vitrina, puertas de armario grises, suelo de madera clara y suelo beige
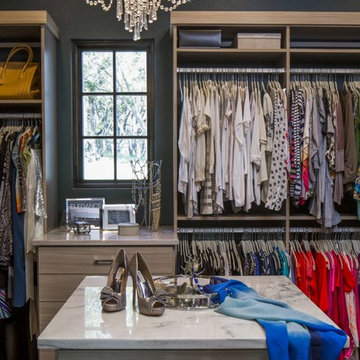
John Siemering Homes. Custom Home Builder in Austin, TX
Modelo de vestidor de mujer tradicional renovado grande con armarios con paneles lisos, puertas de armario grises, suelo de madera clara y suelo marrón
Modelo de vestidor de mujer tradicional renovado grande con armarios con paneles lisos, puertas de armario grises, suelo de madera clara y suelo marrón
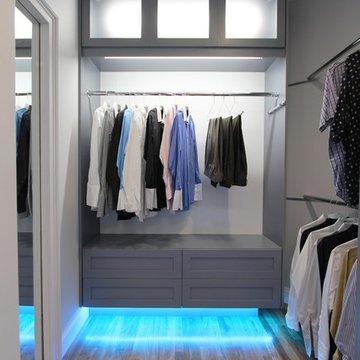
The new design of the closet allowed for more efficient and beautiful space. Custom cabinets gave room for hanging and folded clothes. Custom shoe cabinet created more efficient shoe storage. Atlanta closet
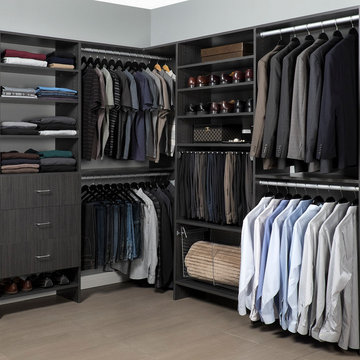
Ejemplo de armario vestidor unisex actual de tamaño medio con armarios con paneles lisos, puertas de armario grises y suelo de madera clara
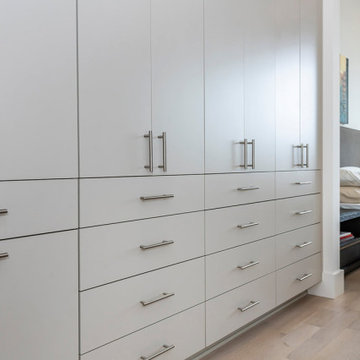
We were approached by a San Francisco firefighter to design a place for him and his girlfriend to live while also creating additional units he could sell to finance the project. He grew up in the house that was built on this site in approximately 1886. It had been remodeled repeatedly since it was first built so that there was only one window remaining that showed any sign of its Victorian heritage. The house had become so dilapidated over the years that it was a legitimate candidate for demolition. Furthermore, the house straddled two legal parcels, so there was an opportunity to build several new units in its place. At our client’s suggestion, we developed the left building as a duplex of which they could occupy the larger, upper unit and the right building as a large single-family residence. In addition to design, we handled permitting, including gathering support by reaching out to the surrounding neighbors and shepherding the project through the Planning Commission Discretionary Review process. The Planning Department insisted that we develop the two buildings so they had different characters and could not be mistaken for an apartment complex. The duplex design was inspired by Albert Frey’s Palm Springs modernism but clad in fibre cement panels and the house design was to be clad in wood. Because the site was steeply upsloping, the design required tall, thick retaining walls that we incorporated into the design creating sunken patios in the rear yards. All floors feature generous 10 foot ceilings and large windows with the upper, bedroom floors featuring 11 and 12 foot ceilings. Open plans are complemented by sleek, modern finishes throughout.
489 ideas para armarios y vestidores con puertas de armario grises y suelo de madera clara
6