1.557 ideas para armarios y vestidores con puertas de armario beige
Filtrar por
Presupuesto
Ordenar por:Popular hoy
41 - 60 de 1557 fotos
Artículo 1 de 2
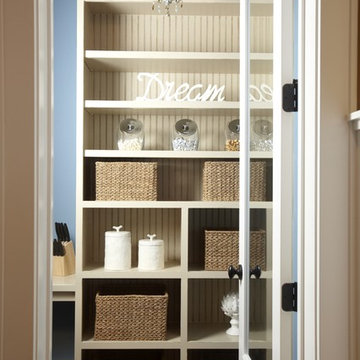
Foto de armario y vestidor clásico con armarios abiertos y puertas de armario beige
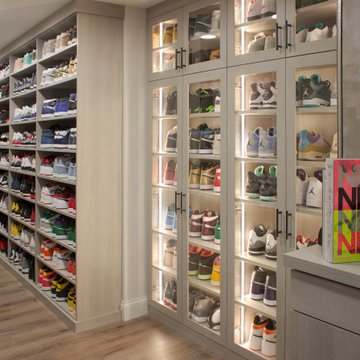
Whether you are just starting your collection or you have some rare kicks in your line-up, your sneakers need some serious care. You’ve invested time and money building a unique collection; it’s important to create custom storage that preserves your investment and prolongs the life of the shoes. Display cases are perfect for showcasing your favorites while protecting them from dust. Backlighting them amplifies the diversity of styles creating a wall of art. But, hands down, it’s easiest to have open shelving with plenty of space to spread them out and allow them to breathe.
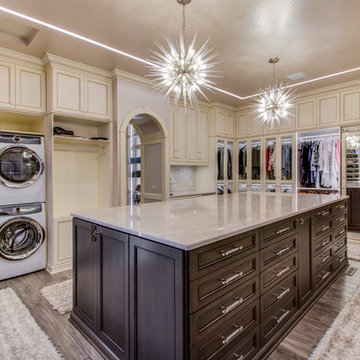
This entire dressing suite is filled with gorgeous cabinetry style focal points throughout and feels as if you entered one of the world’s top fashion stores or retail boutiques.
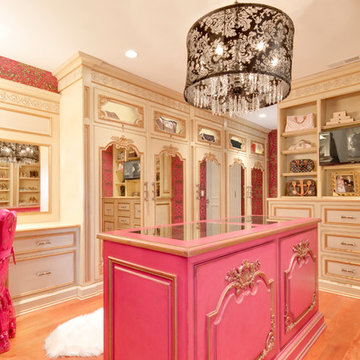
Ejemplo de vestidor de mujer clásico con puertas de armario beige y suelo de madera en tonos medios
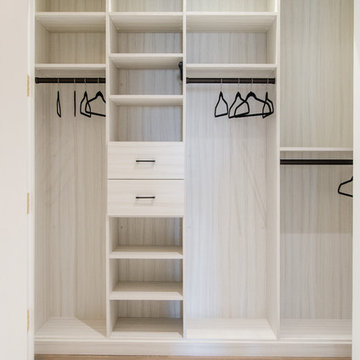
CHASTITY CORTIJO PHOTOGRAPHY
Diseño de armario unisex minimalista grande con puertas de armario beige y suelo de madera clara
Diseño de armario unisex minimalista grande con puertas de armario beige y suelo de madera clara
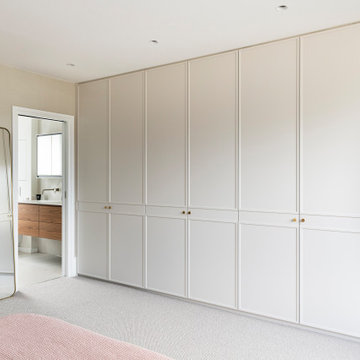
Foto de armario y vestidor unisex actual de tamaño medio con a medida, armarios con rebordes decorativos, puertas de armario beige, moqueta y suelo beige
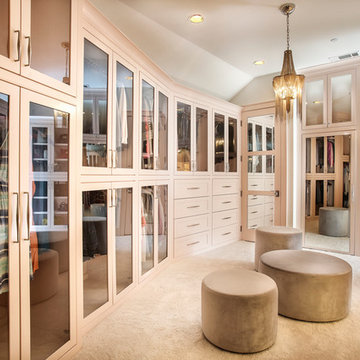
Photography by www.impressia.net
Imagen de vestidor de mujer clásico renovado grande con moqueta, armarios tipo vitrina, puertas de armario beige y suelo beige
Imagen de vestidor de mujer clásico renovado grande con moqueta, armarios tipo vitrina, puertas de armario beige y suelo beige
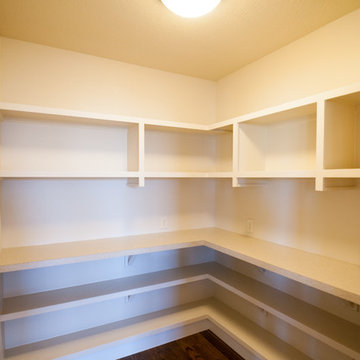
Walk in pantry with Appliance shelf.
Photographer: Jolene Grizzle
Diseño de armario y vestidor unisex clásico pequeño con armarios abiertos, puertas de armario beige y suelo de madera en tonos medios
Diseño de armario y vestidor unisex clásico pequeño con armarios abiertos, puertas de armario beige y suelo de madera en tonos medios
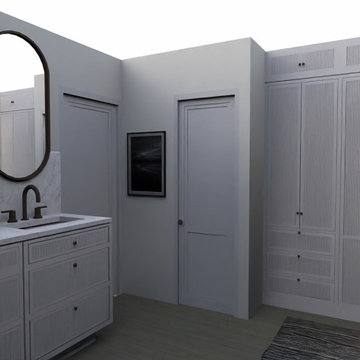
We designed this space to open up the closets by knocking down those non load bearing walls, and refreshing everything else to make it more contemporary while maintaining a client-preferred traditional character.
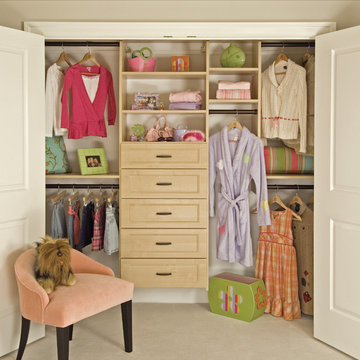
Modelo de armario de mujer tradicional de tamaño medio con armarios estilo shaker, puertas de armario beige, moqueta y suelo beige
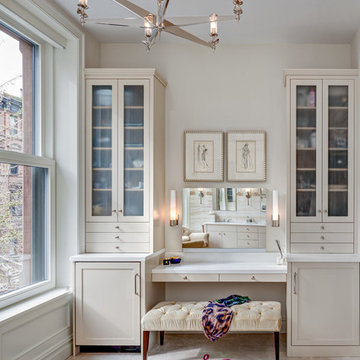
Imagen de vestidor de mujer clásico renovado extra grande con armarios estilo shaker, puertas de armario beige y suelo de mármol
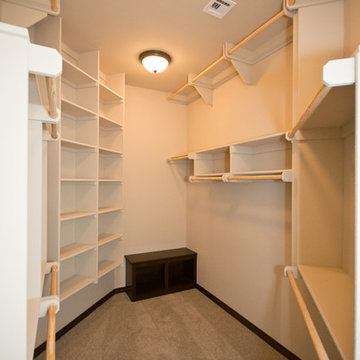
Modelo de armario vestidor unisex tradicional de tamaño medio con armarios abiertos, puertas de armario beige y moqueta
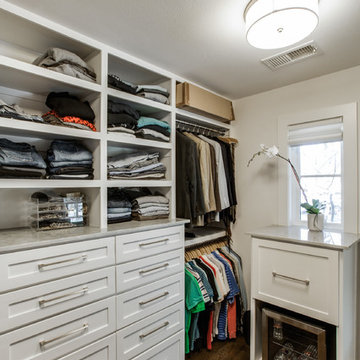
This couple chose to feature the remaining sea pearl quartzite slab pieces throughout the rest of the space. They lined the tops of their cabinets in their master closet with the stone and the side cabinets of their custom wine refrigerator.
Cabinets were custom built by Chandler in a shaker style with narrow 2" recessed panel and painted in a sherwin williams paint called silverplate in eggshell finish. The hardware was ordered through topknobs in the pennington style, various sizes used.
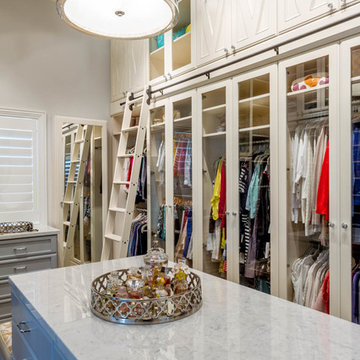
Floor-to-ceiling closet system made up of drawers, double-hanging units, shoe shelves and cabinets with clear Lucite doors and diamond shaped door fronts.
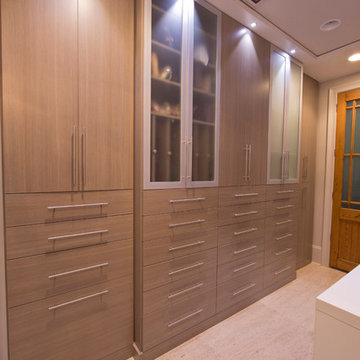
Ejemplo de vestidor de mujer moderno extra grande con armarios con paneles lisos, suelo de travertino y puertas de armario beige
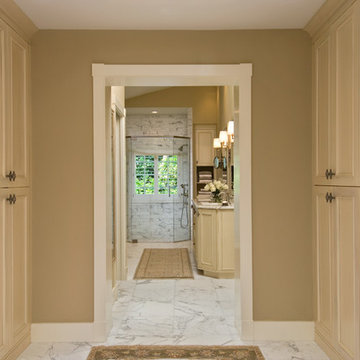
Randall Perry
Foto de armario vestidor tropical con puertas de armario beige
Foto de armario vestidor tropical con puertas de armario beige
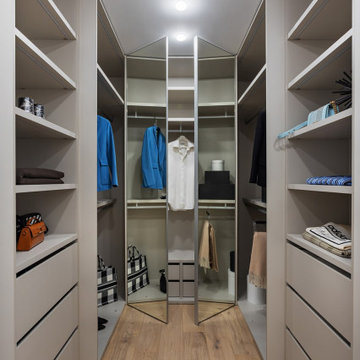
The corridor is leading to the master bedroom. There is a walk-through dressing room both with open and closed storage right at the entrance. The closet fronts are floor-to-ceiling mirrors (just as in the hallway).
We design interiors of homes and apartments worldwide. If you need well-thought and aesthetical interior, submit a request on the website.
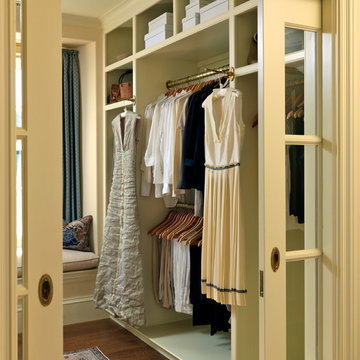
Richard Mandelkorn Photography
Foto de vestidor unisex clásico con armarios abiertos, suelo de madera en tonos medios, puertas de armario beige y suelo marrón
Foto de vestidor unisex clásico con armarios abiertos, suelo de madera en tonos medios, puertas de armario beige y suelo marrón
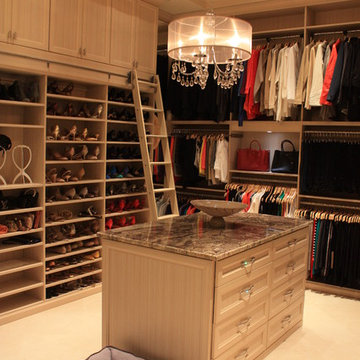
Diseño de armario vestidor unisex tradicional grande con armarios con paneles empotrados y puertas de armario beige
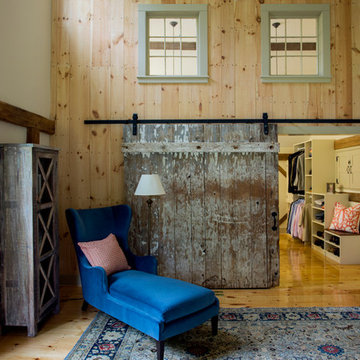
The beautiful, old barn on this Topsfield estate was at risk of being demolished. Before approaching Mathew Cummings, the homeowner had met with several architects about the structure, and they had all told her that it needed to be torn down. Thankfully, for the sake of the barn and the owner, Cummings Architects has a long and distinguished history of preserving some of the oldest timber framed homes and barns in the U.S.
Once the homeowner realized that the barn was not only salvageable, but could be transformed into a new living space that was as utilitarian as it was stunning, the design ideas began flowing fast. In the end, the design came together in a way that met all the family’s needs with all the warmth and style you’d expect in such a venerable, old building.
On the ground level of this 200-year old structure, a garage offers ample room for three cars, including one loaded up with kids and groceries. Just off the garage is the mudroom – a large but quaint space with an exposed wood ceiling, custom-built seat with period detailing, and a powder room. The vanity in the powder room features a vanity that was built using salvaged wood and reclaimed bluestone sourced right on the property.
Original, exposed timbers frame an expansive, two-story family room that leads, through classic French doors, to a new deck adjacent to the large, open backyard. On the second floor, salvaged barn doors lead to the master suite which features a bright bedroom and bath as well as a custom walk-in closet with his and hers areas separated by a black walnut island. In the master bath, hand-beaded boards surround a claw-foot tub, the perfect place to relax after a long day.
In addition, the newly restored and renovated barn features a mid-level exercise studio and a children’s playroom that connects to the main house.
From a derelict relic that was slated for demolition to a warmly inviting and beautifully utilitarian living space, this barn has undergone an almost magical transformation to become a beautiful addition and asset to this stately home.
1.557 ideas para armarios y vestidores con puertas de armario beige
3