653 ideas para armarios y vestidores con puertas de armario azules y puertas de armario con efecto envejecido
Filtrar por
Presupuesto
Ordenar por:Popular hoy
101 - 120 de 653 fotos
Artículo 1 de 3
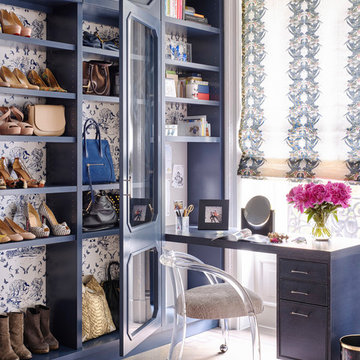
Montgomery Place Townhouse
The unique and exclusive property on Montgomery Place, located between Eighth Avenue and Prospect Park West, was designed in 1898 by the architecture firm Babb, Cook & Willard. It contains an expansive seven bedrooms, five bathrooms, and two powder rooms. The firm was simultaneously working on the East 91st Street Andrew Carnegie Mansion during the period, and ensured the 30.5’ wide limestone at Montgomery Place would boast landmark historic details, including six fireplaces, an original Otis elevator, and a grand spiral staircase running across the four floors. After a two and half year renovation, which had modernized the home – adding five skylights, a wood burning fireplace, an outfitted butler’s kitchen and Waterworks fixtures throughout – the landmark mansion was sold in 2014. DHD Architecture and Interior Design were hired by the buyers, a young family who had moved from their Tribeca Loft, to further renovate and create a fresh, modern home, without compromising the structure’s historic features. The interiors were designed with a chic, bold, yet warm aesthetic in mind, mixing vibrant palettes into livable spaces.
Photography: Annie Schlechter
www.annieschlechter.com
© DHD / ALL RIGHTS RESERVED.
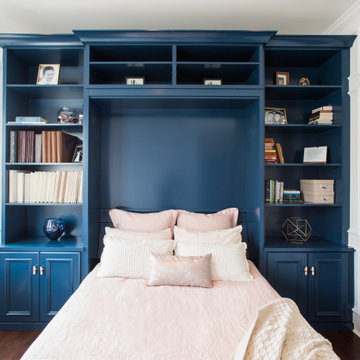
A custom blue painted wall bed with cabinets and shelving makes this multipurpose room fully functional. Every detail in this beautiful unit was designed and executed perfectly. The beauty is surely in the details with this gorgeous unit. The panels and crown molding were custom cut to work around the rooms existing wall panels.
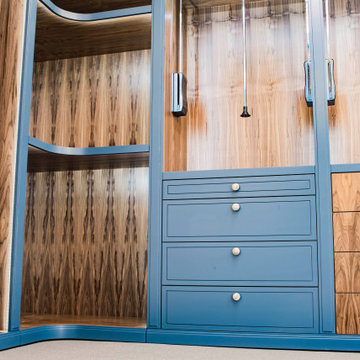
solid walnut drawer insert's, to house your whaches, and all other accesories.
Diseño de vestidor unisex contemporáneo grande con armarios estilo shaker y puertas de armario azules
Diseño de vestidor unisex contemporáneo grande con armarios estilo shaker y puertas de armario azules
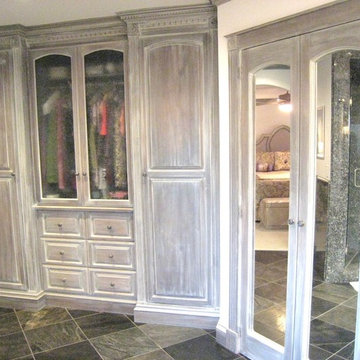
Master Bathroom remodel. Paint grade Alder cabinets with antique finish. Floating vanity with lights underneath. Traditional raised panel cabinet doors and drawers. Crown molding. Granite counter top, Double vessel sinks, Double walk in granite shower. Walk in closet with mirror doors. Additional built in closet storage includes drawers and closet space.
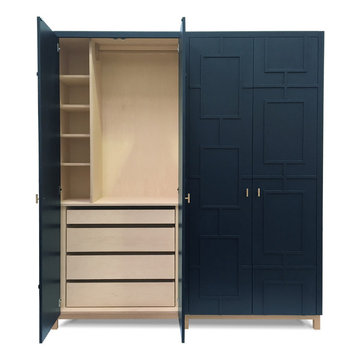
We were initially contacted by our clients to design and make a large fitted wardrobe, however after several discussions we realised that a free standing wardrobe would work better for their needs. We created the large freestanding wardrobe with four patterned doors in relief and titled it Relish. It has now been added to our range of freestanding furniture and available through Andrew Carpenter Design.
The inside of the wardrobe has rails shelves and four drawers that all fitted on concealed soft close runners. At 7 cm deep the top drawer is shallower than the others and can be used for jewellery and small items of clothing, whilst the three deeper drawers are a generous 14.5 cm deep.
The interior of the freestanding wardrobe is made from Finnish birch plywood with a solid oak frame underneath all finished in a hard wearing white oil to lighten the timber tone.
The exterior is hand brushed in deep blue.
Width 200 cm, depth: 58 cm, height: 222 cm.
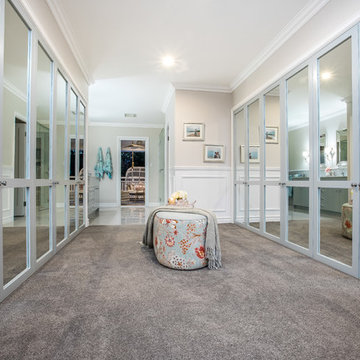
Real Images Photography
Imagen de vestidor unisex tradicional grande con armarios estilo shaker, puertas de armario azules, moqueta y suelo gris
Imagen de vestidor unisex tradicional grande con armarios estilo shaker, puertas de armario azules, moqueta y suelo gris
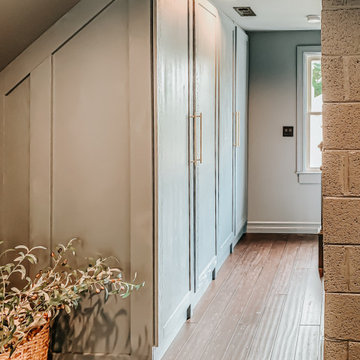
Modelo de armario y vestidor de hombre actual pequeño con a medida, armarios estilo shaker, puertas de armario azules, suelo de madera oscura y suelo marrón
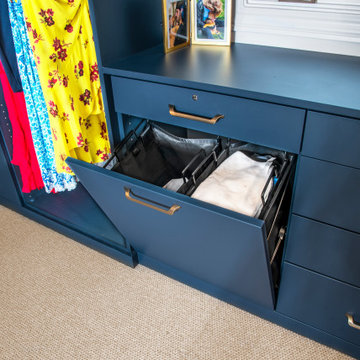
The built-in closet dresser includes a tilt hamper in this luxury walk-in closet/dressing room. Cabinetry is finished in a blue-gray color accented by matte gold hardware.
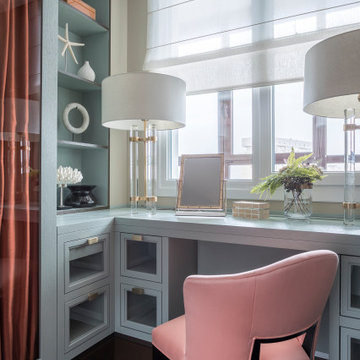
Дизайнер - Татьяна Хаукка. Фотограф - Евгений Кулибаба. Проект реализован совместно с Marion Studio.
Публикация на сайте AD: https://www.admagazine.ru/inter/130466_elegantnaya-kvartira-v-moskve-240-m.php
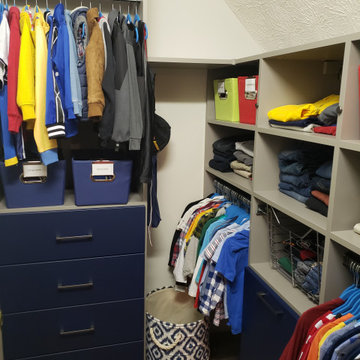
The space in this kids closet was maximized by adding a custom solution to fit the needs of these children.
Ejemplo de armario vestidor de hombre moderno pequeño con armarios con paneles lisos y puertas de armario azules
Ejemplo de armario vestidor de hombre moderno pequeño con armarios con paneles lisos y puertas de armario azules
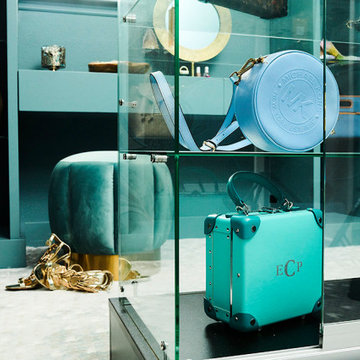
A Primary Closet Design
Diseño de armario vestidor unisex bohemio grande con armarios tipo vitrina, puertas de armario azules, moqueta y suelo multicolor
Diseño de armario vestidor unisex bohemio grande con armarios tipo vitrina, puertas de armario azules, moqueta y suelo multicolor
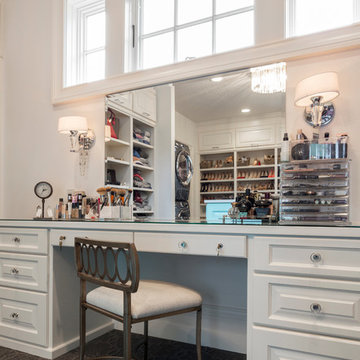
Ejemplo de armario vestidor unisex tradicional renovado extra grande con armarios con rebordes decorativos, puertas de armario azules, moqueta y suelo gris
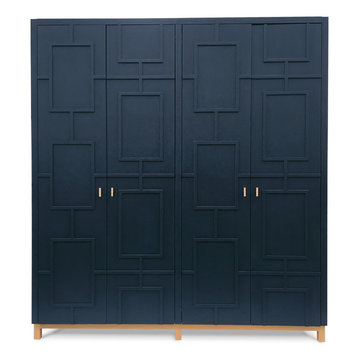
We were initially contacted by our clients to design and make a large fitted wardrobe, however after several discussions we realised that a free standing wardrobe would work better for their needs. We created the large freestanding wardrobe with four patterned doors in relief and titled it Relish. It has now been added to our range of freestanding furniture and available through Andrew Carpenter Design.
The inside of the wardrobe has rails shelves and four drawers that all fitted on concealed soft close runners. At 7 cm deep the top drawer is shallower than the others and can be used for jewellery and small items of clothing, whilst the three deeper drawers are a generous 14.5 cm deep.
The interior of the freestanding wardrobe is made from Finnish birch plywood with a solid oak frame underneath all finished in a hard wearing white oil to lighten the timber tone.
The exterior is hand brushed in deep blue.
Width 200 cm, depth: 58 cm, height: 222 cm.
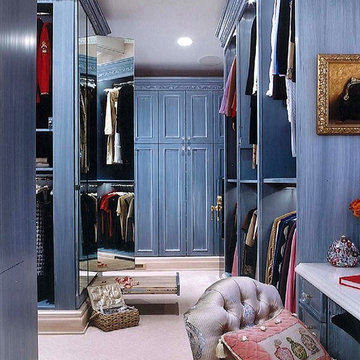
The Alterations stand includes a tri-fold mirror.
Ejemplo de armario vestidor de mujer tradicional renovado extra grande con armarios con paneles empotrados, puertas de armario azules y moqueta
Ejemplo de armario vestidor de mujer tradicional renovado extra grande con armarios con paneles empotrados, puertas de armario azules y moqueta
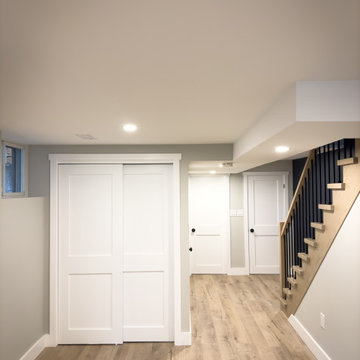
we reduced the size of the mech room and added a closet partition with a sliding door to give our clients more storage space. We added a custom built in closet system after the project was completed (will upload photo of the built-in later).
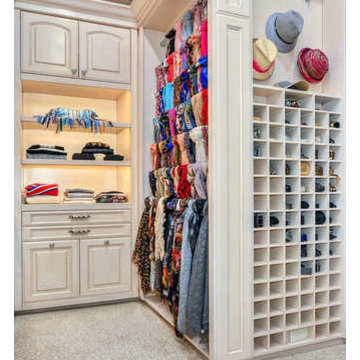
A large and elegant walk-in closet adorned with a striking floral motif. We combined dramatic and dainty prints for an exciting layering and integration of scale . Due to the striking look of florals, we mixed & matched them with other playful graphics, including butterfly prints to simple geometric shapes. We kept the color palettes cohesive with the rest of the home, so lots of gorgeous soft greens and blush tones!
For maximum organization and ample storage, we designed custom built-ins. Shelving, cabinets, and drawers were customized in size, ensuring their belongings had a perfect place to rest.
Home located in Tampa, Florida. Designed by Florida-based interior design firm Crespo Design Group, who also serves Malibu, Tampa, New York City, the Caribbean, and other areas throughout the United States.
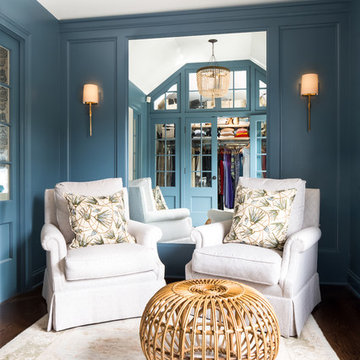
Kathleen Virginia Page Photography
Foto de armario vestidor de mujer clásico renovado de tamaño medio con armarios con paneles empotrados, puertas de armario azules y suelo de madera en tonos medios
Foto de armario vestidor de mujer clásico renovado de tamaño medio con armarios con paneles empotrados, puertas de armario azules y suelo de madera en tonos medios
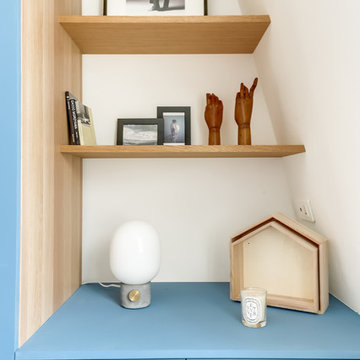
Meero
Diseño de vestidor unisex minimalista con puertas de armario azules y suelo de madera clara
Diseño de vestidor unisex minimalista con puertas de armario azules y suelo de madera clara
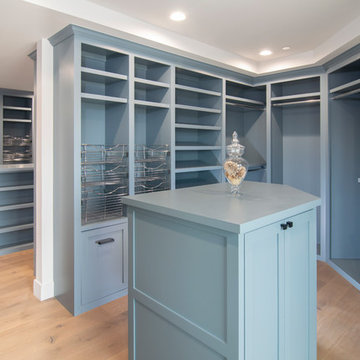
2nd Floor Closet (Master Bedroom #1):
• Material – Painted Maple
• Finish – Amsterdam
• Door Style – #7 Shaker 1/4"
• Cabinet Construction – Inset
Modelo de armario vestidor de mujer clásico renovado con armarios con rebordes decorativos y puertas de armario azules
Modelo de armario vestidor de mujer clásico renovado con armarios con rebordes decorativos y puertas de armario azules
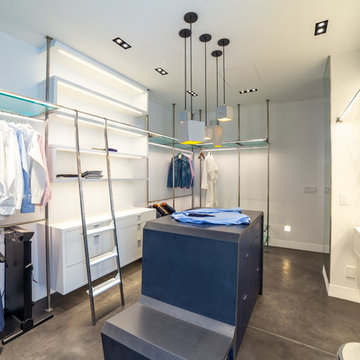
David Nunez
Imagen de vestidor unisex minimalista extra grande con armarios con paneles lisos, puertas de armario azules, suelo de cemento y suelo gris
Imagen de vestidor unisex minimalista extra grande con armarios con paneles lisos, puertas de armario azules, suelo de cemento y suelo gris
653 ideas para armarios y vestidores con puertas de armario azules y puertas de armario con efecto envejecido
6