520 ideas para armarios y vestidores con bandeja y vigas vistas
Filtrar por
Presupuesto
Ordenar por:Popular hoy
101 - 120 de 520 fotos
Artículo 1 de 3
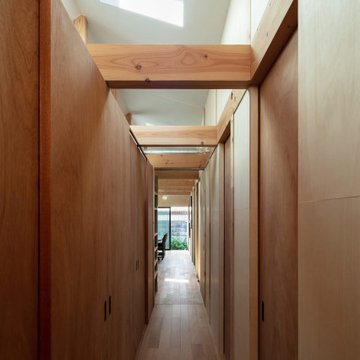
ウォークインクローゼットと一体化した廊下。右手は寝室。(撮影:笹倉洋平)
Imagen de armario vestidor unisex urbano pequeño con puertas de armario de madera en tonos medios, suelo de madera clara, suelo marrón y bandeja
Imagen de armario vestidor unisex urbano pequeño con puertas de armario de madera en tonos medios, suelo de madera clara, suelo marrón y bandeja
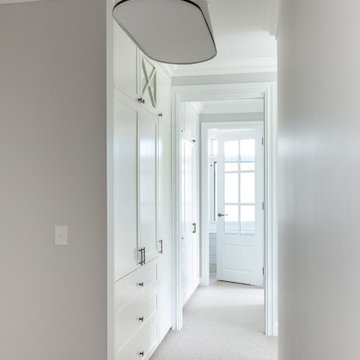
Walk in Robe at @sthcoogeebeachhouse
Modelo de armario y vestidor unisex marinero grande con a medida, armarios estilo shaker, puertas de armario blancas, moqueta, suelo beige y bandeja
Modelo de armario y vestidor unisex marinero grande con a medida, armarios estilo shaker, puertas de armario blancas, moqueta, suelo beige y bandeja
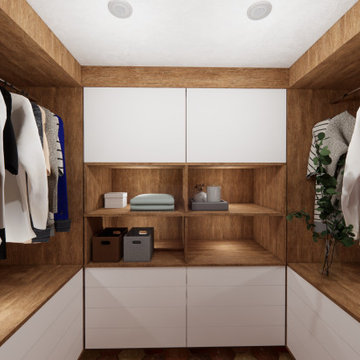
Le dressing est de taille raisonnable et fonctionnel. Placards, niches, penderie, tiroirs… Tout est mis en œuvre pour un rangement optimal.
Diseño de vestidor unisex ecléctico pequeño con puertas de armario de madera clara, suelo multicolor y vigas vistas
Diseño de vestidor unisex ecléctico pequeño con puertas de armario de madera clara, suelo multicolor y vigas vistas
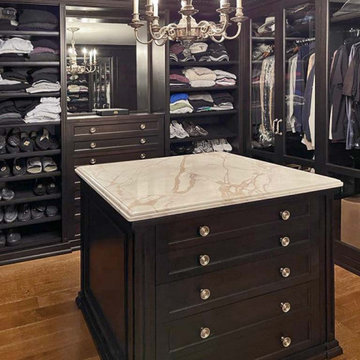
Dark stained mahogany custom walk in closet, NJ
Combining a unique dark mahogany stain with beautiful glass pieces. Centered around a marble top island, the subtleness in the details within the space is what allows for the attention to focus on the clothes and accessories on display.
For more projects visit our website wlkitchenandhome.com
.
.
.
.
#closet #customcloset #darkcloset #walkincloset #dreamcloset #closetideas #closetdesign #closetdesigner #customcabinets #homeinteriors #shakercabinets #shelving #closetisland #customwoodwork #woodworknj #cabinetry #elegantcloset #traiditionalcloset #furniture #customfurniture #fashion #closetorganization #creativestorage #interiordesign #carpenter #architecturalwoodwork #closetenvy #closetremodel #luxurycloset
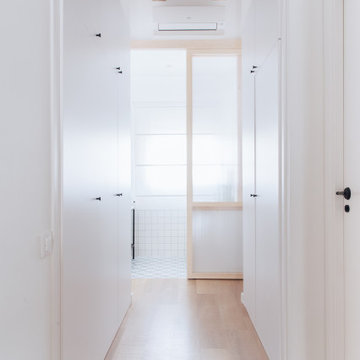
Un pasillo que nos hace las veces de vestidor y que da paso a un aseo que divide las habitaciones infantiles
Modelo de armario y vestidor unisex urbano grande con a medida, armarios con paneles empotrados, puertas de armario blancas, suelo laminado y vigas vistas
Modelo de armario y vestidor unisex urbano grande con a medida, armarios con paneles empotrados, puertas de armario blancas, suelo laminado y vigas vistas
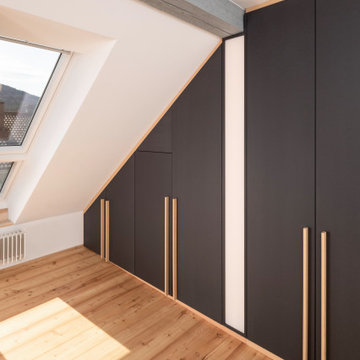
Im Zuge einer Generalrenovierung eines Dachgeschosses in einem Mehrfamilienwohnhaus aus der Jahrhundertwende, wurden die Innenräume neu strukturiert und gestaltet.
Im Ankleidezimmer wurde ein bewusster Kontrast zu den sehr hellen und freundlichen Räumen gewählt. Der Kleiderschrank ist komplett in schwarzem MDF hergestellt, die Oberfläche wurde mit einem naturmatten Lack spezialbehandelt, dadurch wirkt das MDF nahezu wie unbehandelt. Ein Akzent zur schwarzen Schrankfront setzen die gewählten Details der Passblenden und Griffleisten, die gleich zum Boden in einheimischer Lärche ausgebildet wurden. Ein weiterer Clou ist das indirekte LED-Lichtfeld, welches unterhalb des Holzbalkens angebracht wurde und den Schrank optisch in zwei Hälften trennt. Die Breite wurde konform des Deckenbalken gewählt zur optischen Fortführung, das Lichtfeld ist dimmbar mit einer gefrosteten Plexiglasblende ausgebildet. Die Schrankfronten sind mit dem Lichtfeld flächenbündig ausgebildet.
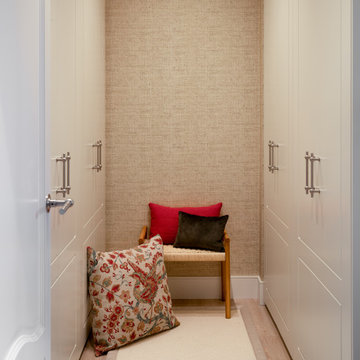
Reforma integral Sube Interiorismo www.subeinteriorismo.com
Biderbost Photo
Modelo de armario vestidor unisex tradicional renovado pequeño con armarios con paneles con relieve, puertas de armario blancas, suelo laminado, suelo beige y bandeja
Modelo de armario vestidor unisex tradicional renovado pequeño con armarios con paneles con relieve, puertas de armario blancas, suelo laminado, suelo beige y bandeja
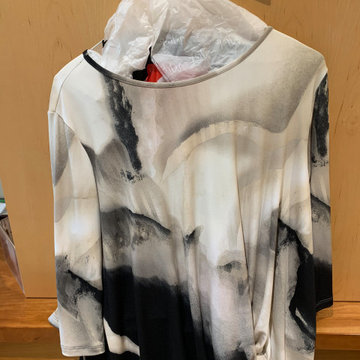
Before
Modelo de armario vestidor de mujer minimalista pequeño con puertas de armario de madera clara, suelo de bambú, suelo beige y bandeja
Modelo de armario vestidor de mujer minimalista pequeño con puertas de armario de madera clara, suelo de bambú, suelo beige y bandeja
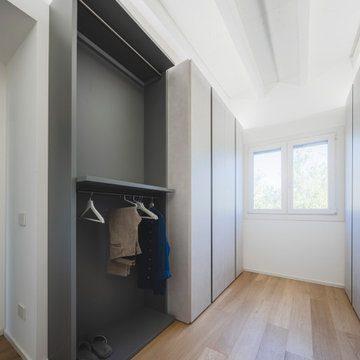
Un'ampia stanza dedicata alle armadiature.
Foto di Simone Marulli
Foto de armario vestidor de hombre escandinavo grande con armarios con paneles lisos, puertas de armario grises, suelo de madera clara, suelo beige y vigas vistas
Foto de armario vestidor de hombre escandinavo grande con armarios con paneles lisos, puertas de armario grises, suelo de madera clara, suelo beige y vigas vistas
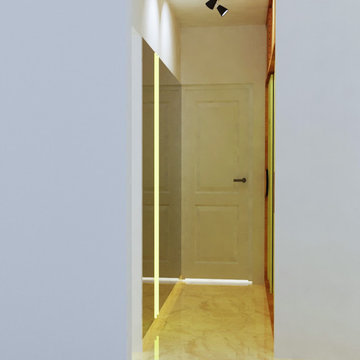
The Pastel colors are selected for the home because we had to fulfill the brief we were told; to give luxurious, soft and peaceful yet not boring space. So we created color palette with pastels and we’re loving it!! The curves are a signature element used to create a language.
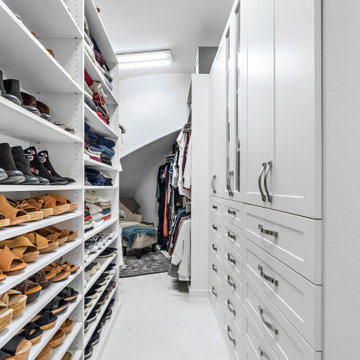
Is the amount of "stuff" in your home leaving you feeling overwhelmed? We've got just the thing. SpaceManager Closets designs and produces custom closets and storage systems in the Houston, TX Area. Our products are here to tame the clutter in your life—from the bedroom and kitchen to the laundry room and garage. From luxury walk-in closets, organized home offices, functional garage storage solutions, and more, your entire home can benefit from our services.
Our talented team has mastered the art and science of making custom closets and storage systems that comprehensively offer visual appeal and functional efficiency.
Request a free consultation today to discover how our closet systems perfectly suit your belongings and your life.
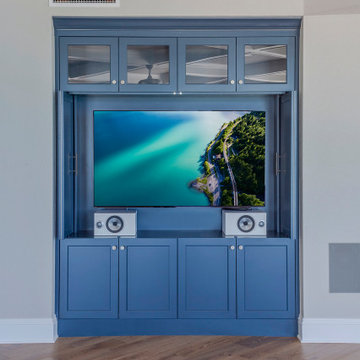
Modelo de armario y vestidor unisex minimalista de tamaño medio con a medida, puertas de armario azules, suelo de madera clara, suelo marrón, vigas vistas y armarios con paneles lisos
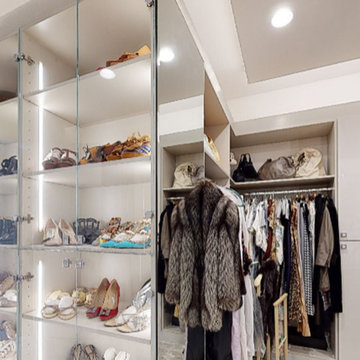
Custom modern closet with LED lighting integrated into the shoe storage and display cabinet. Frameless glass cabinets and 2-tone cabinets with Thermofoil fronts. Built in bench flanked by storage cabinets. Custom island with display top for jewelry
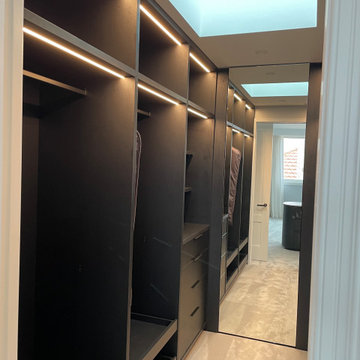
Diseño de armario y vestidor actual con a medida, armarios abiertos, puertas de armario negras, moqueta, suelo gris y vigas vistas
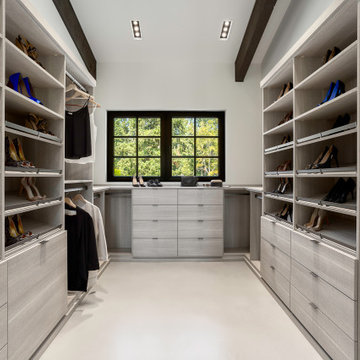
Modelo de armario vestidor unisex contemporáneo grande con armarios con paneles lisos, puertas de armario de madera clara, suelo de cemento, suelo gris y vigas vistas
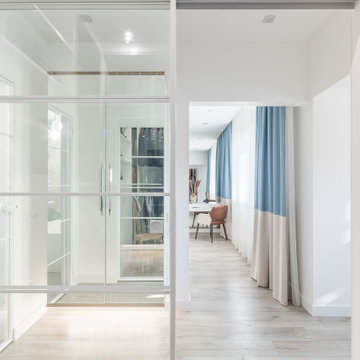
Foto de armario vestidor unisex contemporáneo de tamaño medio con armarios tipo vitrina, puertas de armario blancas, suelo laminado, suelo beige y bandeja
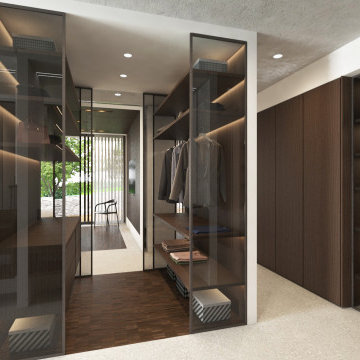
Ispirata alla tipologia a corte del baglio siciliano, la residenza è immersa in un ampio oliveto e si sviluppa su pianta quadrata da 30 x 30 m, con un corpo centrale e due ali simmetriche che racchiudono una corte interna.
L’accesso principale alla casa è raggiungibile da un lungo sentiero che attraversa l’oliveto e porta all’ ampio cancello scorrevole, centrale rispetto al prospetto principale e che permette di accedere sia a piedi che in auto.
Le due ali simmetriche contengono rispettivamente la zona notte e una zona garage per ospitare auto d’epoca da collezione, mentre il corpo centrale è costituito da un ampio open space per cucina e zona living, che nella zona a destra rispetto all’ingresso è collegata ad un’ala contenente palestra e zona musica.
Un’ala simmetrica a questa contiene la camera da letto padronale con zona benessere, bagno turco, bagno e cabina armadio. I due corpi sono separati da un’ampia veranda collegata visivamente e funzionalmente agli spazi della zona giorno, accessibile anche dall’ingresso secondario della proprietà. In asse con questo ambiente è presente uno spazio piscina, immerso nel verde del giardino.
La posizione delle ampie vetrate permette una continuità visiva tra tutti gli ambienti della casa, sia interni che esterni, mentre l’uitlizzo di ampie pannellature in brise soleil permette di gestire sia il grado di privacy desiderata che l’irraggiamento solare in ingresso.
La distribuzione interna è finalizzata a massimizzare ulteriormente la percezione degli spazi, con lunghi percorsi continui che definiscono gli spazi funzionali e accompagnano lo sguardo verso le aperture sul giardino o sulla corte interna.
In contrasto con la semplicità dell’intonaco bianco e delle forme essenziali della facciata, è stata scelta una palette colori naturale, ma intensa, con texture ricche come la pietra d’iseo a pavimento e le venature del noce per la falegnameria.
Solo la zona garage, separata da un ampio cristallo dalla zona giorno, presenta una texture di cemento nudo a vista, per creare un piacevole contrasto con la raffinata superficie delle automobili.
Inspired by sicilian ‘baglio’, the house is surrounded by a wide olive tree grove and its floorplan is based on 30 x 30 sqm square, the building is shaped like a C figure, with two symmetrical wings embracing a regular inner courtyard.
The white simple rectangular main façade is divided by a wide portal that gives access to the house both by
car and by foot.
The two symmetrical wings above described are designed to contain a garage for collectible luxury vintage cars on the right and the bedrooms on the left.
The main central body will contain a wide open space while a protruding small wing on the right will host a cosy gym and music area.
The same wing, repeated symmetrically on the right side will host the main bedroom with spa, sauna and changing room. In between the two protruding objects, a wide veranda, accessible also via a secondary entrance, aligns the inner open space with the pool area.
The wide windows allow visual connection between all the various spaces, including outdoor ones.
The simple color palette and the austerity of the outdoor finishes led to the choosing of richer textures for the indoors such as ‘pietra d’iseo’ and richly veined walnut paneling. The garage area is the only one characterized by a rough naked concrete finish on the walls, in contrast with the shiny polish of the cars’ bodies.
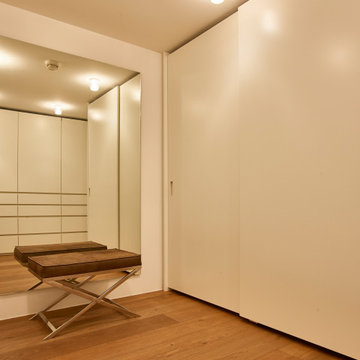
#Ankleidezimmer der besonderen Art
Für unseren Kunden haben wir uns hier etwas ganz Besonderes einfallen lassen. Die lackierten #MDF Fronten mit eingefrästen Griffen sind dabei aber nicht das #Highlight. Auf der rechten Seite befinden sich speziell konzipierte #Drehtüren mit Fachböden, um den gegebenen Platz optimal zu nutzen. Die #Schiebetüren auf der linken Seite öffnen sich, dank der speziellen Führungen nahezu wie auf #Wolken gelagert.
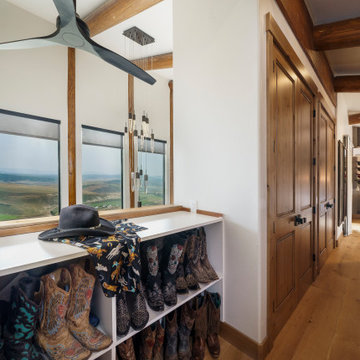
cowboy boot storage, wall closet pass through, 8 ft doors
Modelo de armario unisex rústico de tamaño medio con suelo de madera en tonos medios y vigas vistas
Modelo de armario unisex rústico de tamaño medio con suelo de madera en tonos medios y vigas vistas
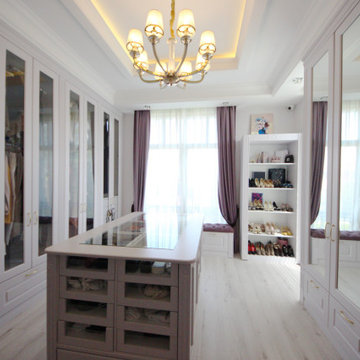
Дом в стиле арт деко, в трех уровнях, выполнен для семьи супругов в возрасте 50 лет, 3-е детей.
Комплектация объекта строительными материалами, мебелью, сантехникой и люстрами из Испании и России.
520 ideas para armarios y vestidores con bandeja y vigas vistas
6