2.376 ideas para armarios y vestidores con armarios con paneles lisos y suelo de madera en tonos medios
Filtrar por
Presupuesto
Ordenar por:Popular hoy
181 - 200 de 2376 fotos
Artículo 1 de 3
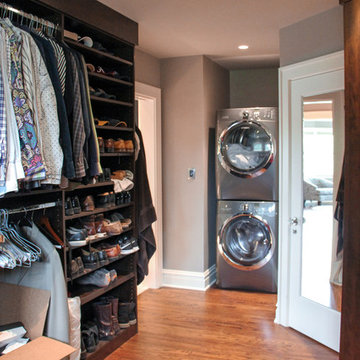
Walk-in closet
Large master suite with sitting room, media room, large modern bath, stack washer and dryer, private gym, and walk-in closet.
Architectural design by Helman Sechrist Architecture; interior design by Jill Henner; general contracting by Martin Bros. Contracting, Inc.; photography by Marie 'Martin' Kinney
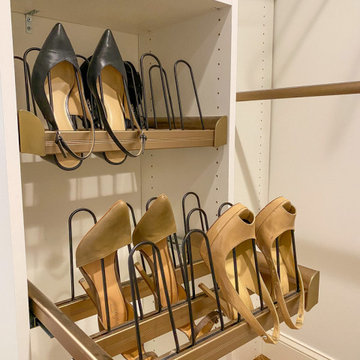
Small closet with wasted space and ventilated shelving gets an organization makeover.
Ejemplo de armario vestidor pequeño con armarios con paneles lisos, puertas de armario blancas y suelo de madera en tonos medios
Ejemplo de armario vestidor pequeño con armarios con paneles lisos, puertas de armario blancas y suelo de madera en tonos medios
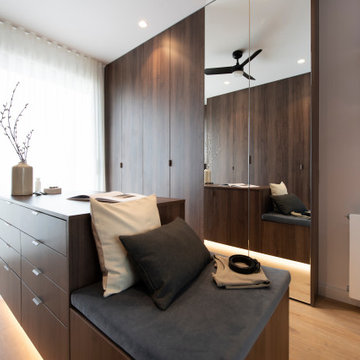
Modelo de armario vestidor unisex grande con armarios con paneles lisos, puertas de armario de madera en tonos medios, suelo de madera en tonos medios y suelo marrón
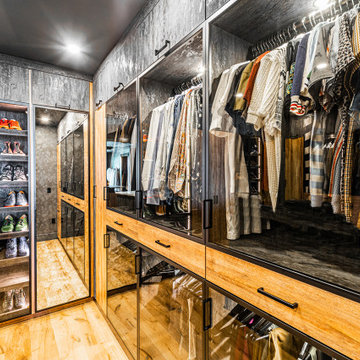
Two-tone his and her walk-in closet are designed to have all hanging, shoes, and folded items enclosed with doors. So that most everyday items are easy to see glass is used for the doors. Warm and cool tonewoods are used for contrast. Black hardware pops against the warm browns.
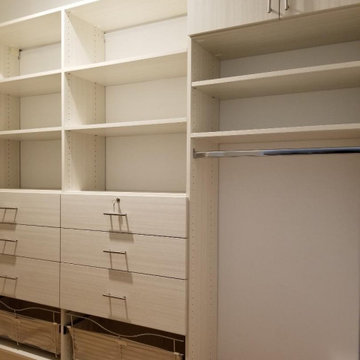
This Walk-In Closet Project, done in Etched White Chocolate finish was made to outfit mainly a 120" inch long wall and the perpendicular 60" inch wall, with a small 50" inch return wall used for Shoe Shelving (Not Pictured) It features several Hanging Rods, 6 Drawers - one of which locks, two laundry baskets and a few private cabinets at the top.

Ejemplo de armario vestidor de hombre contemporáneo pequeño con armarios con paneles lisos, puertas de armario de madera en tonos medios, suelo de madera en tonos medios y suelo marrón

The homeowners wanted to improve the layout and function of their tired 1980’s bathrooms. The master bath had a huge sunken tub that took up half the floor space and the shower was tiny and in small room with the toilet. We created a new toilet room and moved the shower to allow it to grow in size. This new space is far more in tune with the client’s needs. The kid’s bath was a large space. It only needed to be updated to today’s look and to flow with the rest of the house. The powder room was small, adding the pedestal sink opened it up and the wallpaper and ship lap added the character that it needed

Modelo de armario vestidor unisex clásico renovado de tamaño medio con armarios con paneles lisos, puertas de armario blancas, suelo de madera en tonos medios y suelo marrón

Ejemplo de armario y vestidor campestre de tamaño medio con a medida, armarios con paneles lisos, puertas de armario blancas, suelo de madera en tonos medios y suelo gris
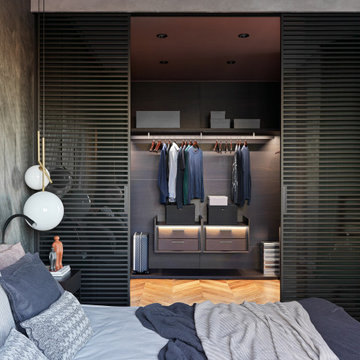
Modelo de armario y vestidor de hombre actual de tamaño medio con armarios con paneles lisos, puertas de armario grises, suelo de madera en tonos medios y suelo marrón
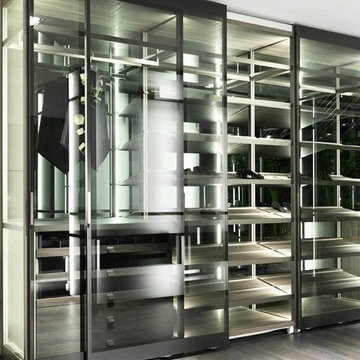
Diseño de armario vestidor unisex contemporáneo grande con armarios con paneles lisos, puertas de armario marrones, suelo de madera en tonos medios y suelo gris
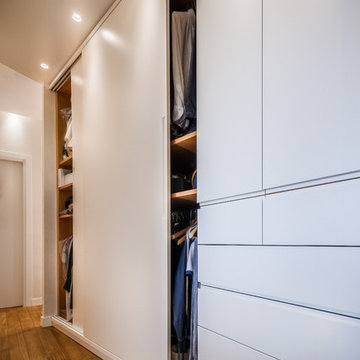
Manlio Leo, Mara Poli, Fluido Design Studio, Roma. Vista della cabina armadio passante, realizzata su misura su nostro disegno. L'armadiatura è dotata di ampi sportelli scorrevoli per minimizzarne l'ingombro sul passaggio; è uno spazio cuscinetto che divide la zona notte dalla zona giorno.
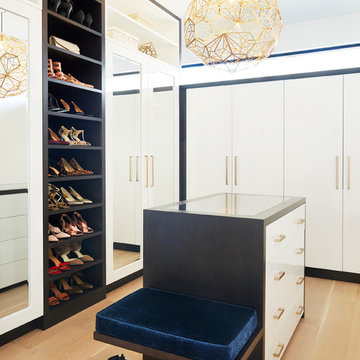
Imagen de vestidor unisex contemporáneo grande con armarios con paneles lisos, puertas de armario blancas, suelo de madera en tonos medios y suelo marrón
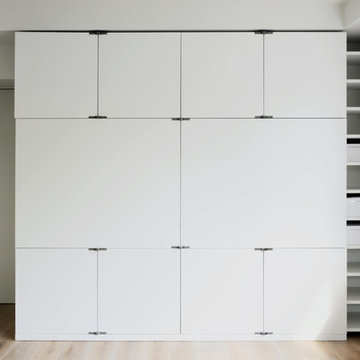
Заказчик купил дом в поселке, построенный 15 лет назад турецкими рабочими: его привлекло местоположение. Он обратился к архитекторам, чтобы они переделали и здание, и интерьер. AI-architetcs
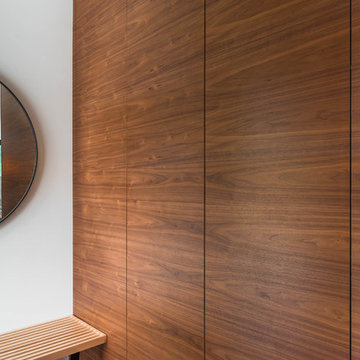
My House Design/Build Team | www.myhousedesignbuild.com | 604-694-6873 | Reuben Krabbe Photography
Ejemplo de armario unisex vintage pequeño con armarios con paneles lisos, puertas de armario de madera oscura, suelo de madera en tonos medios y suelo marrón
Ejemplo de armario unisex vintage pequeño con armarios con paneles lisos, puertas de armario de madera oscura, suelo de madera en tonos medios y suelo marrón

This is our clients finished closet complete and organized. They have made the best use of their space and have room to grow!
Foto de armario vestidor unisex clásico de tamaño medio con armarios con paneles lisos, puertas de armario beige, suelo de madera en tonos medios y suelo marrón
Foto de armario vestidor unisex clásico de tamaño medio con armarios con paneles lisos, puertas de armario beige, suelo de madera en tonos medios y suelo marrón
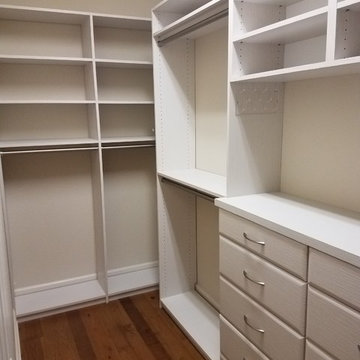
Ejemplo de armario vestidor unisex tradicional pequeño con armarios con paneles lisos, puertas de armario blancas y suelo de madera en tonos medios
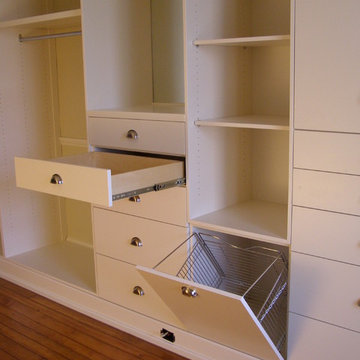
Thomas Ricci
Modelo de armario vestidor unisex clásico renovado de tamaño medio con puertas de armario blancas, suelo de madera en tonos medios y armarios con paneles lisos
Modelo de armario vestidor unisex clásico renovado de tamaño medio con puertas de armario blancas, suelo de madera en tonos medios y armarios con paneles lisos
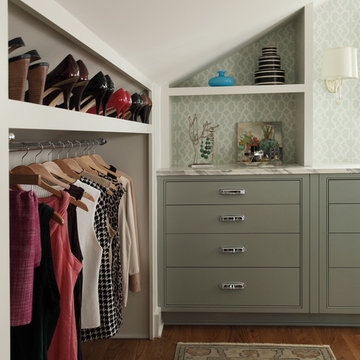
Chris Little Photography
Diseño de vestidor de mujer clásico renovado con armarios con paneles lisos, puertas de armario grises y suelo de madera en tonos medios
Diseño de vestidor de mujer clásico renovado con armarios con paneles lisos, puertas de armario grises y suelo de madera en tonos medios
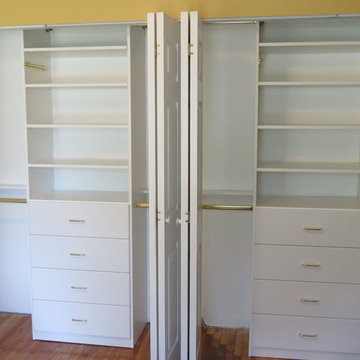
Our client lives in a turn-of-the-century home in Long Island where we’ve designed and installed custom closets as he has renovated the home. The master bedroom had an unwieldy and unsightly closet addition that a previous owner had installed. Working with Bill’s contractor, we made recommendations to change the structure of the closet to meld with the style of the home, and add new doors that would allow easy access to the reach-in-closet. The creative closet solutions included varying the depths of the units (drawers are deeper) so that the storage above the shelves is accessible for pillows and blankets. Now, Bill not only has a beautiful closet and readily accessible storage, but he has increased the resale value of his home by maximizing the closet space in the master bedroom. The closet organization ideas included sizing the drawers precisely to accommodate Bill's DVD collection, so that he can use those drawers for DVDs or clothing.
2.376 ideas para armarios y vestidores con armarios con paneles lisos y suelo de madera en tonos medios
10