672 ideas para armarios y vestidores con armarios con paneles con relieve
Filtrar por
Presupuesto
Ordenar por:Popular hoy
41 - 60 de 672 fotos
Artículo 1 de 3
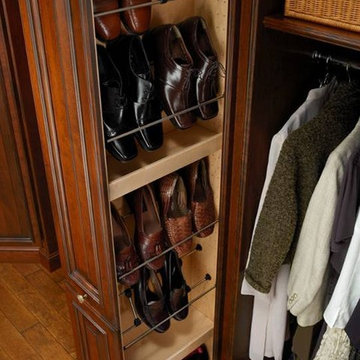
Tall pull-out tower with partition offset; storage for his shoes. To the right there is short hanging storage along with shelving for wicker baskets. All cabinets are Wood-Mode 84 featuring the Barcelona Raised door style on Cherry with an Esquire finish.
Wood-Mode Promotional Pictures, all rights reserved

Гардеробов в доме два, совершенно одинаковые по конфигурации и наполнению. Разница только в том, что один гардероб принадлежит мужчине, а второй гардероб - женщине. Мечта?
При планировании гардероба важно учесть все особенности клиента: много ли длинных вещей, есть ли брюки и рубашки в гардеробе, где будет храниться обувь и внесезонная одежда.
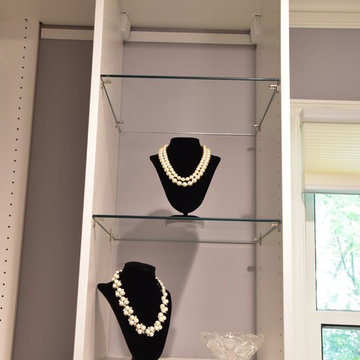
Expansive dressing room closet, with large island, dresser/hutch featuring granite counters, a crystal chandelier, designer hardware. Designed for luxury and function, plenty of space for shoes, jewelry, purses, clothing both long and short. Has a hidden ironing board behind magnetic catch doors.
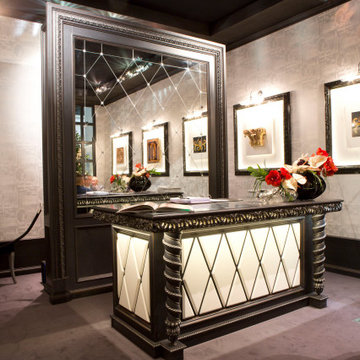
Closet in Black and White. Well appointed with everything a person could want. Hand carved drawer fronts
Imagen de armario y vestidor unisex contemporáneo grande con a medida, armarios con paneles con relieve, puertas de armario blancas, suelo de madera clara, suelo marrón y casetón
Imagen de armario y vestidor unisex contemporáneo grande con a medida, armarios con paneles con relieve, puertas de armario blancas, suelo de madera clara, suelo marrón y casetón
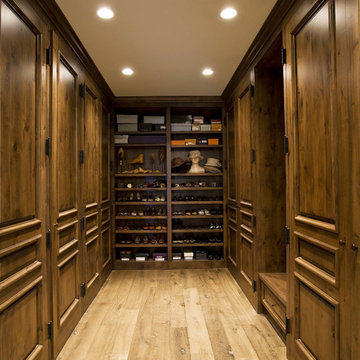
Custom, full-height Knotty Alder doors conceal the master suites walk-in closet cabinets and drawers.
Imagen de armario vestidor de hombre tradicional grande con armarios con paneles con relieve, puertas de armario de madera oscura, suelo de madera clara y suelo marrón
Imagen de armario vestidor de hombre tradicional grande con armarios con paneles con relieve, puertas de armario de madera oscura, suelo de madera clara y suelo marrón
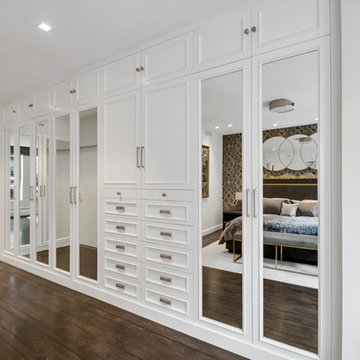
Tina Gallo http://tinagallophotography.com
Imagen de armario unisex tradicional grande con armarios con paneles con relieve, puertas de armario blancas, suelo de madera oscura y suelo marrón
Imagen de armario unisex tradicional grande con armarios con paneles con relieve, puertas de armario blancas, suelo de madera oscura y suelo marrón
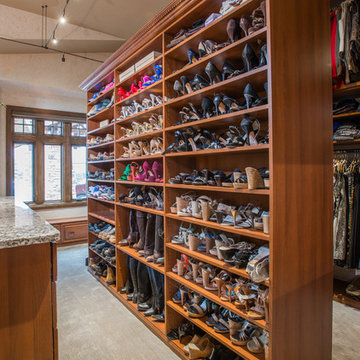
This beautiful closet is part of a new construction build with Comito Building and Design. The room is approx 16' x 16' with ceiling over 14' in some areas. This allowed us to do triple hang with pull down rods to maximize storage. We created a "showcase" for treasured items in a lighted cabinet with glass doors and glass shelves. Even CInderella couldn't have asked more from her Prince Charming!
Photographed by Libbie Martin
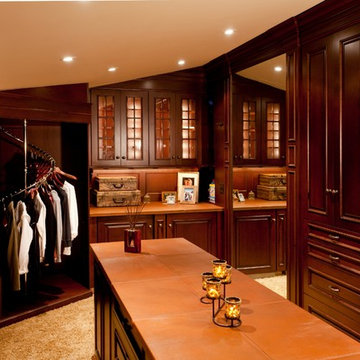
Designer: Cameron Snyder & Judy Whalen; Photography: Dan Cutrona
Imagen de vestidor unisex clásico extra grande con armarios con paneles con relieve, puertas de armario de madera en tonos medios y moqueta
Imagen de vestidor unisex clásico extra grande con armarios con paneles con relieve, puertas de armario de madera en tonos medios y moqueta
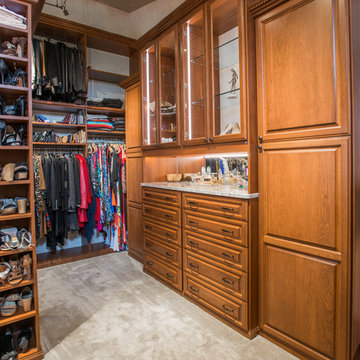
This beautiful closet is part of a new construction build with Comito Building and Design. The room is approx 16' x 16' with ceiling over 14' in some areas. This allowed us to do triple hang with pull down rods to maximize storage. We created a "showcase" for treasured items in a lighted cabinet with glass doors and glass shelves. Even CInderella couldn't have asked more from her Prince Charming!
Photographed by Libbie Martin
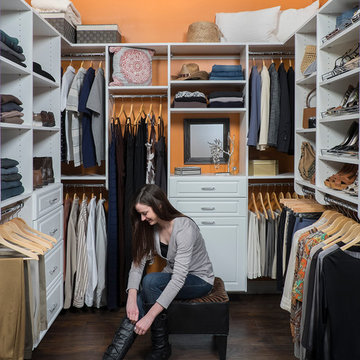
Imagen de armario vestidor unisex tradicional grande con armarios con paneles con relieve y puertas de armario blancas
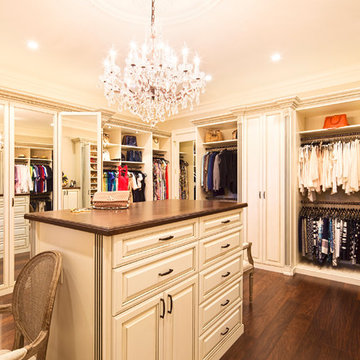
Painted and glazed master closet. This design includes function, but full decoration as well. The three-way mirror creates an illusion of more space and the island provides the perfect packing area.
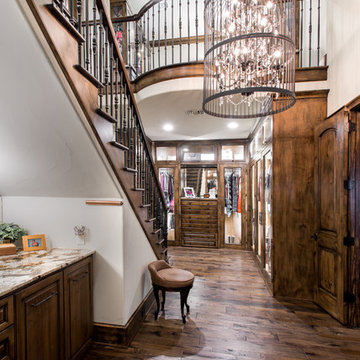
Micahl Wycoff
Ejemplo de vestidor unisex grande con armarios con paneles con relieve, puertas de armario de madera oscura y suelo de madera en tonos medios
Ejemplo de vestidor unisex grande con armarios con paneles con relieve, puertas de armario de madera oscura y suelo de madera en tonos medios
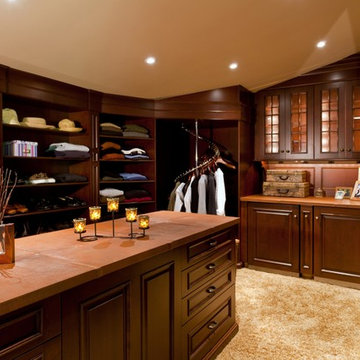
Designer: Cameron Snyder & Judy Whalen; Photography: Dan Cutrona
Diseño de vestidor unisex clásico extra grande con armarios con paneles con relieve, puertas de armario de madera en tonos medios y moqueta
Diseño de vestidor unisex clásico extra grande con armarios con paneles con relieve, puertas de armario de madera en tonos medios y moqueta
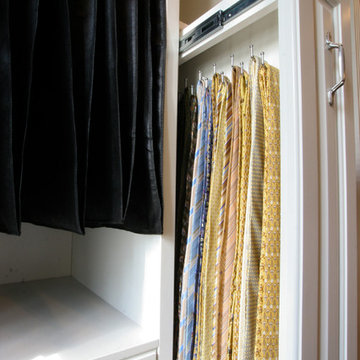
Designed by Jerry Ostertag, this custom-painted master closet is part of a whole-house renovation by Wilkinson Builders of Louisville, KY. The center island features opposing drawer stacks with raised panel faces on solid wood drawers with dove-tailed joints. Additional features include vertical, pull-out tie storage and extra deep moulding.
Closet Design: Jerry Ostertag
Photography: Tim Conaway
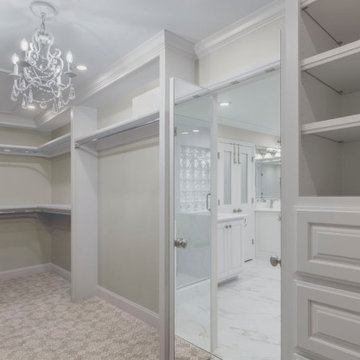
For this truly custom part of the project, our team wanted to give the clients specifically what they wanted – a complete “glam closet,” including a glitzy chandelier, specialty carpet, and boutique-style hanging wardrobes. Our design incorporated each of these items, along with custom LED lighting, stainless-steel rods, adjustable open shelving, and plenty of stacked drawers.
Final photos by www.impressia.net
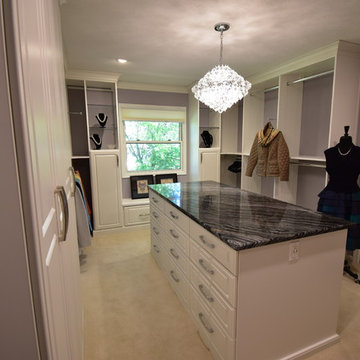
Expansive dressing room closet, with large island, dresser/hutch featuring granite counters, a crystal chandelier, designer hardware. Designed for luxury and function, plenty of space for shoes, jewelry, purses, clothing both long and short. Has a hidden ironing board behind magnetic catch doors.
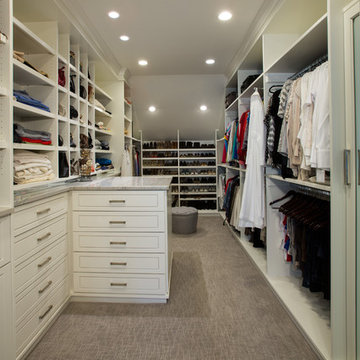
Greg Hadley
Foto de armario vestidor de mujer contemporáneo grande con armarios con paneles con relieve, puertas de armario blancas y moqueta
Foto de armario vestidor de mujer contemporáneo grande con armarios con paneles con relieve, puertas de armario blancas y moqueta
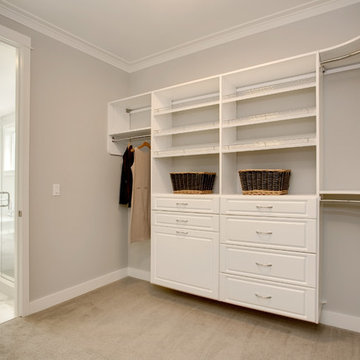
Ejemplo de armario vestidor de estilo americano con armarios con paneles con relieve, puertas de armario blancas y moqueta
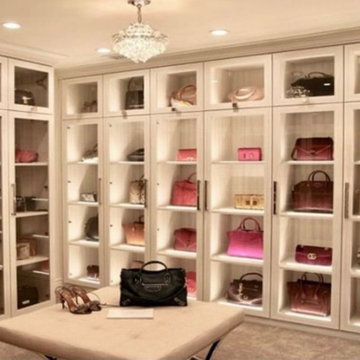
Built in glass doored cabinets with lighting to display and keep all of her collection. Sleek and functional!
Foto de armario vestidor de mujer clásico renovado extra grande con armarios con paneles con relieve, puertas de armario de madera clara, moqueta y suelo beige
Foto de armario vestidor de mujer clásico renovado extra grande con armarios con paneles con relieve, puertas de armario de madera clara, moqueta y suelo beige
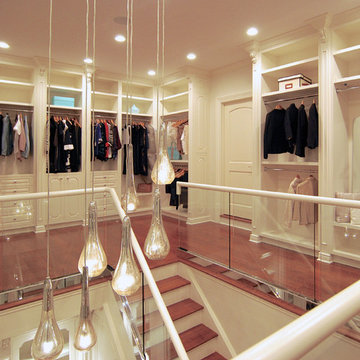
For this commission the client hired us to do the interiors of their new home which was under construction. The style of the house was very traditional however the client wanted the interiors to be transitional, a mixture of contemporary with more classic design. We assisted the client in all of the material, fixture, lighting, cabinetry and built-in selections for the home. The floors throughout the first floor of the home are a creme marble in different patterns to suit the particular room; the dining room has a marble mosaic inlay in the tradition of an oriental rug. The ground and second floors are hardwood flooring with a herringbone pattern in the bedrooms. Each of the seven bedrooms has a custom ensuite bathroom with a unique design. The master bathroom features a white and gray marble custom inlay around the wood paneled tub which rests below a venetian plaster domes and custom glass pendant light. We also selected all of the furnishings, wall coverings, window treatments, and accessories for the home. Custom draperies were fabricated for the sitting room, dining room, guest bedroom, master bedroom, and for the double height great room. The client wanted a neutral color scheme throughout the ground floor; fabrics were selected in creams and beiges in many different patterns and textures. One of the favorite rooms is the sitting room with the sculptural white tete a tete chairs. The master bedroom also maintains a neutral palette of creams and silver including a venetian mirror and a silver leafed folding screen. Additional unique features in the home are the layered capiz shell walls at the rear of the great room open bar, the double height limestone fireplace surround carved in a woven pattern, and the stained glass dome at the top of the vaulted ceilings in the great room.
672 ideas para armarios y vestidores con armarios con paneles con relieve
3