65 ideas para armarios y vestidores con armarios abiertos y bandeja
Filtrar por
Presupuesto
Ordenar por:Popular hoy
41 - 60 de 65 fotos
Artículo 1 de 3
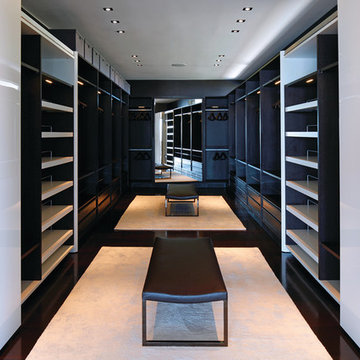
Laurel Way Beverly Hills modern home expansive primary bedroom suite dressing room & closet
Ejemplo de vestidor unisex minimalista extra grande con armarios abiertos, puertas de armario de madera en tonos medios, suelo marrón y bandeja
Ejemplo de vestidor unisex minimalista extra grande con armarios abiertos, puertas de armario de madera en tonos medios, suelo marrón y bandeja
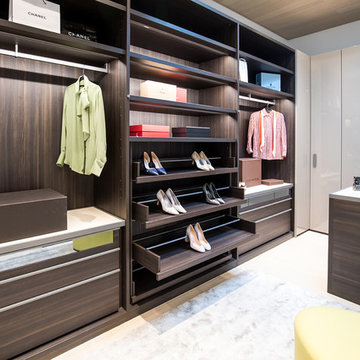
Trousdale Beverly Hills modern home luxury dressing room & closet. Photo by Jason Speth.
Imagen de vestidor unisex moderno grande con armarios abiertos, puertas de armario de madera en tonos medios y bandeja
Imagen de vestidor unisex moderno grande con armarios abiertos, puertas de armario de madera en tonos medios y bandeja
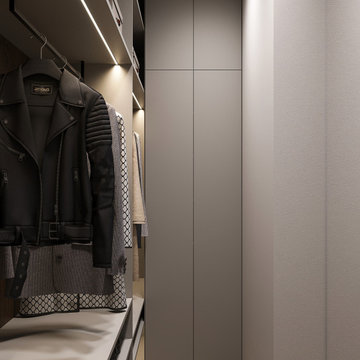
Foto de armario vestidor unisex contemporáneo de tamaño medio con armarios abiertos, puertas de armario grises, suelo laminado, suelo beige y bandeja
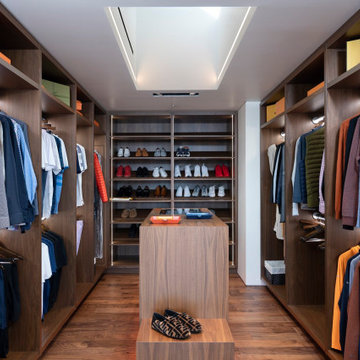
Bighorn Palm Desert luxury home modern closet dressing room with skylight. Photo by William MacCollum.
Imagen de vestidor unisex minimalista de tamaño medio con armarios abiertos, puertas de armario de madera oscura, suelo beige y bandeja
Imagen de vestidor unisex minimalista de tamaño medio con armarios abiertos, puertas de armario de madera oscura, suelo beige y bandeja

Open cabinetry, with white drawers and wood flooring a perfect Walk-in closet combo to the luxurious master bathroom.
Ejemplo de armario vestidor unisex minimalista grande con armarios abiertos, puertas de armario blancas, suelo de madera en tonos medios, suelo marrón y bandeja
Ejemplo de armario vestidor unisex minimalista grande con armarios abiertos, puertas de armario blancas, suelo de madera en tonos medios, suelo marrón y bandeja
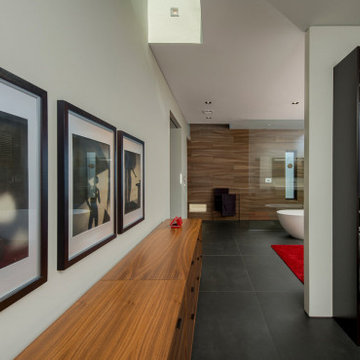
Walker Road Great Falls, Virginia modern home primary suite dressing room & bathroom. Photo by William MacCollum.
Foto de vestidor unisex actual extra grande con armarios abiertos, suelo de baldosas de porcelana, suelo gris y bandeja
Foto de vestidor unisex actual extra grande con armarios abiertos, suelo de baldosas de porcelana, suelo gris y bandeja
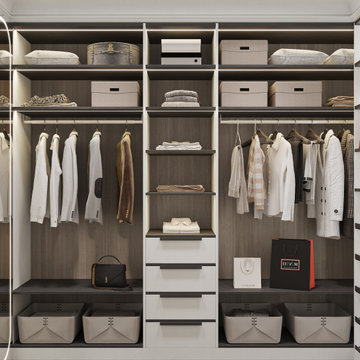
Diseño de armario vestidor unisex actual pequeño con armarios abiertos, puertas de armario blancas, suelo de madera en tonos medios, suelo marrón y bandeja
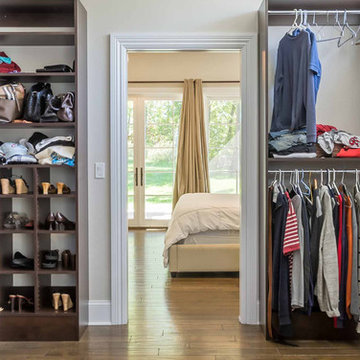
This 6,000sf luxurious custom new construction 5-bedroom, 4-bath home combines elements of open-concept design with traditional, formal spaces, as well. Tall windows, large openings to the back yard, and clear views from room to room are abundant throughout. The 2-story entry boasts a gently curving stair, and a full view through openings to the glass-clad family room. The back stair is continuous from the basement to the finished 3rd floor / attic recreation room.
The interior is finished with the finest materials and detailing, with crown molding, coffered, tray and barrel vault ceilings, chair rail, arched openings, rounded corners, built-in niches and coves, wide halls, and 12' first floor ceilings with 10' second floor ceilings.
It sits at the end of a cul-de-sac in a wooded neighborhood, surrounded by old growth trees. The homeowners, who hail from Texas, believe that bigger is better, and this house was built to match their dreams. The brick - with stone and cast concrete accent elements - runs the full 3-stories of the home, on all sides. A paver driveway and covered patio are included, along with paver retaining wall carved into the hill, creating a secluded back yard play space for their young children.
Project photography by Kmieick Imagery.
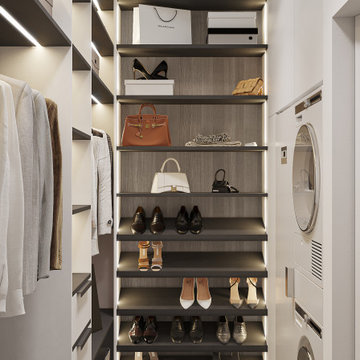
Ejemplo de armario vestidor unisex contemporáneo pequeño con armarios abiertos, puertas de armario blancas, suelo de madera en tonos medios, suelo marrón y bandeja
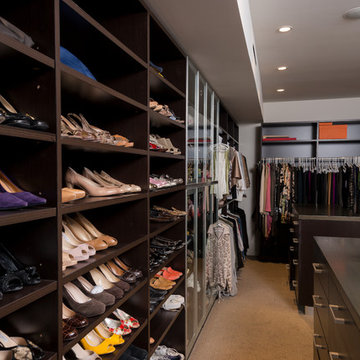
Wallace Ridge Beverly Hills modern home luxury primary suite closet & dressing room. William MacCollum.
Imagen de vestidor unisex actual extra grande con armarios abiertos, puertas de armario de madera en tonos medios, moqueta, suelo beige y bandeja
Imagen de vestidor unisex actual extra grande con armarios abiertos, puertas de armario de madera en tonos medios, moqueta, suelo beige y bandeja
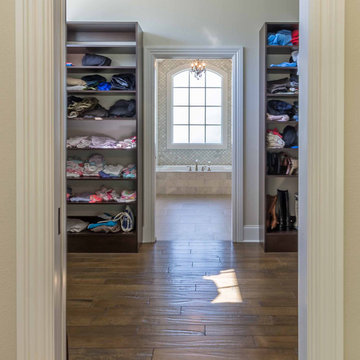
This 6,000sf luxurious custom new construction 5-bedroom, 4-bath home combines elements of open-concept design with traditional, formal spaces, as well. Tall windows, large openings to the back yard, and clear views from room to room are abundant throughout. The 2-story entry boasts a gently curving stair, and a full view through openings to the glass-clad family room. The back stair is continuous from the basement to the finished 3rd floor / attic recreation room.
The interior is finished with the finest materials and detailing, with crown molding, coffered, tray and barrel vault ceilings, chair rail, arched openings, rounded corners, built-in niches and coves, wide halls, and 12' first floor ceilings with 10' second floor ceilings.
It sits at the end of a cul-de-sac in a wooded neighborhood, surrounded by old growth trees. The homeowners, who hail from Texas, believe that bigger is better, and this house was built to match their dreams. The brick - with stone and cast concrete accent elements - runs the full 3-stories of the home, on all sides. A paver driveway and covered patio are included, along with paver retaining wall carved into the hill, creating a secluded back yard play space for their young children.
Project photography by Kmieick Imagery.
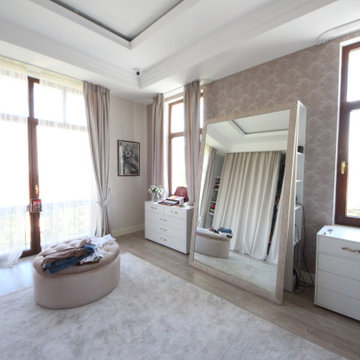
Дом в стиле арт деко, в трех уровнях, выполнен для семьи супругов в возрасте 50 лет, 3-е детей.
Комплектация объекта строительными материалами, мебелью, сантехникой и люстрами из Испании и России.
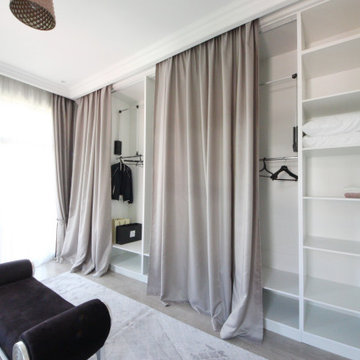
Дом в стиле арт деко, в трех уровнях, выполнен для семьи супругов в возрасте 50 лет, 3-е детей.
Комплектация объекта строительными материалами, мебелью, сантехникой и люстрами из Испании и России.
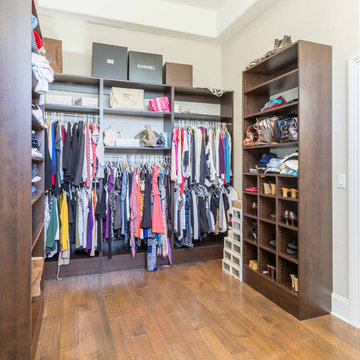
This 6,000sf luxurious custom new construction 5-bedroom, 4-bath home combines elements of open-concept design with traditional, formal spaces, as well. Tall windows, large openings to the back yard, and clear views from room to room are abundant throughout. The 2-story entry boasts a gently curving stair, and a full view through openings to the glass-clad family room. The back stair is continuous from the basement to the finished 3rd floor / attic recreation room.
The interior is finished with the finest materials and detailing, with crown molding, coffered, tray and barrel vault ceilings, chair rail, arched openings, rounded corners, built-in niches and coves, wide halls, and 12' first floor ceilings with 10' second floor ceilings.
It sits at the end of a cul-de-sac in a wooded neighborhood, surrounded by old growth trees. The homeowners, who hail from Texas, believe that bigger is better, and this house was built to match their dreams. The brick - with stone and cast concrete accent elements - runs the full 3-stories of the home, on all sides. A paver driveway and covered patio are included, along with paver retaining wall carved into the hill, creating a secluded back yard play space for their young children.
Project photography by Kmieick Imagery.
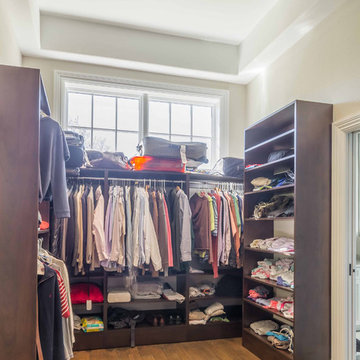
This 6,000sf luxurious custom new construction 5-bedroom, 4-bath home combines elements of open-concept design with traditional, formal spaces, as well. Tall windows, large openings to the back yard, and clear views from room to room are abundant throughout. The 2-story entry boasts a gently curving stair, and a full view through openings to the glass-clad family room. The back stair is continuous from the basement to the finished 3rd floor / attic recreation room.
The interior is finished with the finest materials and detailing, with crown molding, coffered, tray and barrel vault ceilings, chair rail, arched openings, rounded corners, built-in niches and coves, wide halls, and 12' first floor ceilings with 10' second floor ceilings.
It sits at the end of a cul-de-sac in a wooded neighborhood, surrounded by old growth trees. The homeowners, who hail from Texas, believe that bigger is better, and this house was built to match their dreams. The brick - with stone and cast concrete accent elements - runs the full 3-stories of the home, on all sides. A paver driveway and covered patio are included, along with paver retaining wall carved into the hill, creating a secluded back yard play space for their young children.
Project photography by Kmieick Imagery.
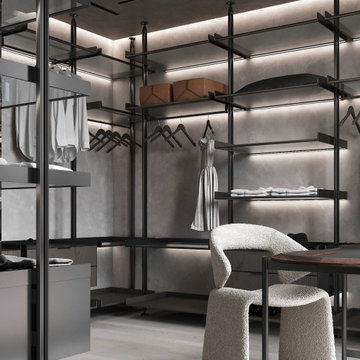
Modelo de armario vestidor unisex clásico renovado grande con armarios abiertos, puertas de armario de madera en tonos medios, suelo de madera clara, suelo beige y bandeja
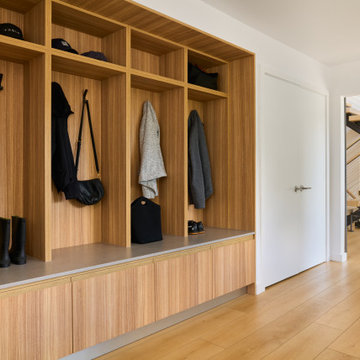
A classic select grade natural oak. Timeless and versatile. With the Modin Collection, we have raised the bar on luxury vinyl plank. The result is a new standard in resilient flooring. Modin offers true embossed in register texture, a low sheen level, a rigid SPC core, an industry-leading wear layer, and so much more.
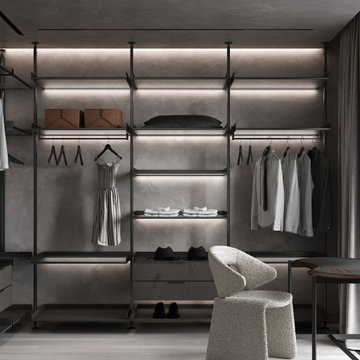
Modelo de armario vestidor unisex tradicional renovado grande con armarios abiertos, puertas de armario de madera en tonos medios, suelo de madera clara, suelo beige y bandeja
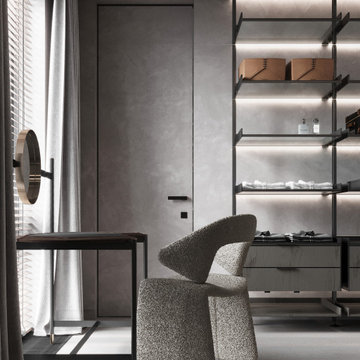
Imagen de armario vestidor unisex clásico renovado grande con armarios abiertos, puertas de armario de madera en tonos medios, suelo de madera clara, suelo beige y bandeja
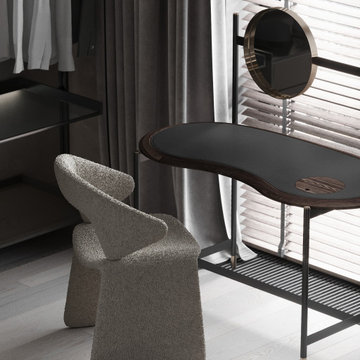
Diseño de armario vestidor unisex clásico renovado grande con armarios abiertos, puertas de armario de madera en tonos medios, suelo de madera clara, suelo beige y bandeja
65 ideas para armarios y vestidores con armarios abiertos y bandeja
3