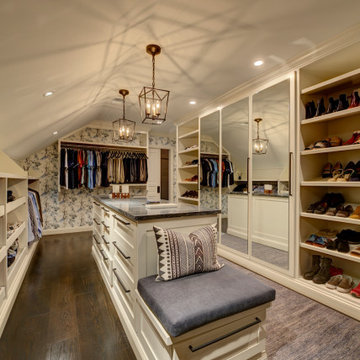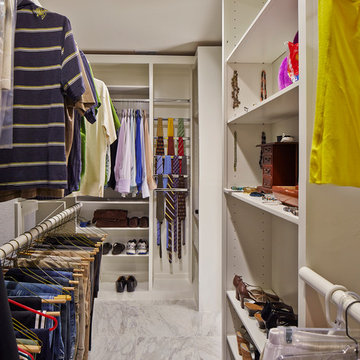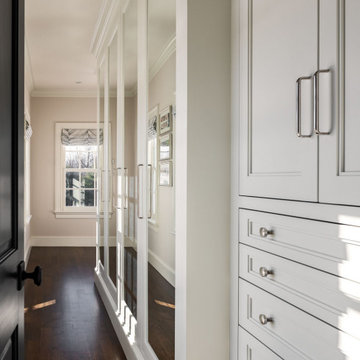2.660 ideas para armarios y vestidores clásicos renovados beige
Filtrar por
Presupuesto
Ordenar por:Popular hoy
21 - 40 de 2660 fotos
Artículo 1 de 3

Modelo de armario vestidor de hombre tradicional renovado con puertas de armario grises y suelo de madera en tonos medios

© ZAC and ZAC
Imagen de armario vestidor unisex clásico renovado grande con armarios con paneles empotrados, puertas de armario negras, moqueta y suelo beige
Imagen de armario vestidor unisex clásico renovado grande con armarios con paneles empotrados, puertas de armario negras, moqueta y suelo beige
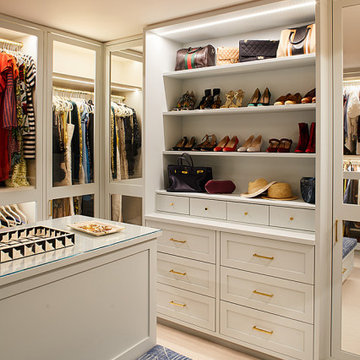
This Cobble Hill Brownstone for a family of five is a fun and captivating design, the perfect blend of the wife’s love of English country style and the husband’s preference for modern. The young power couple, her the co-founder of Maisonette and him an investor, have three children and a dog, requiring that all the surfaces, finishes and, materials used throughout the home are both beautiful and durable to make every room a carefree space the whole family can enjoy.
The primary design challenge for this project was creating both distinct places for the family to live their day to day lives and also a whole floor dedicated to formal entertainment. The clients entertain large dinners on a monthly basis as part of their profession. We solved this by adding an extension on the Garden and Parlor levels. This allowed the Garden level to function as the daily family operations center and the Parlor level to be party central. The kitchen on the garden level is large enough to dine in and accommodate a large catering crew.
On the parlor level, we created a large double parlor in the front of the house; this space is dedicated to cocktail hour and after-dinner drinks. The rear of the parlor is a spacious formal dining room that can seat up to 14 guests. The middle "library" space contains a bar and facilitates access to both the front and rear rooms; in this way, it can double as a staging area for the parties.
The remaining three floors are sleeping quarters for the family and frequent out of town guests. Designing a row house for private and public functions programmatically returns the building to a configuration in line with its original design.
This project was published in Architectural Digest.
Photography by Sam Frost
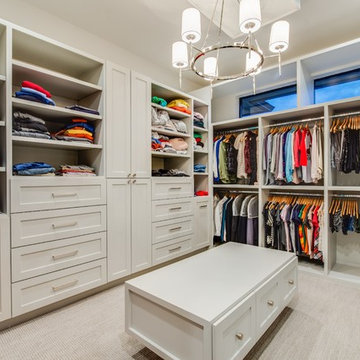
A clean, transitional home design. This home focuses on ample and open living spaces for the family, as well as impressive areas for hosting family and friends. The quality of materials chosen, combined with simple and understated lines throughout, creates a perfect canvas for this family’s life. Contrasting whites, blacks, and greys create a dramatic backdrop for an active and loving lifestyle.
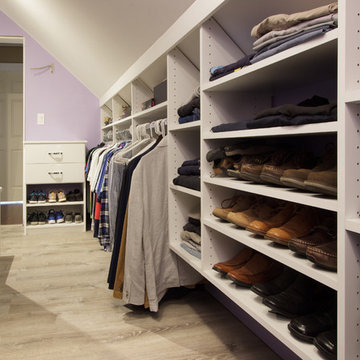
Kara Lashuay
Ejemplo de vestidor unisex tradicional renovado grande con armarios con paneles lisos, puertas de armario blancas, suelo laminado y suelo beige
Ejemplo de vestidor unisex tradicional renovado grande con armarios con paneles lisos, puertas de armario blancas, suelo laminado y suelo beige
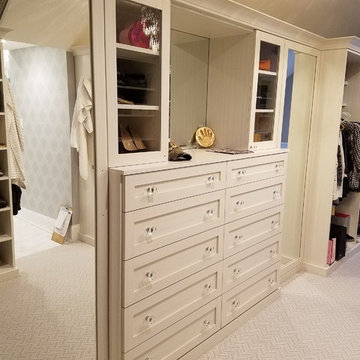
Foto de vestidor unisex tradicional renovado grande con armarios estilo shaker, puertas de armario blancas, moqueta y suelo beige
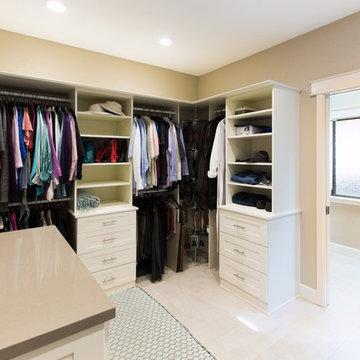
Master bedroom closet used to be an unused den space, set on outside wall. Reworking the space, moving the den footprint next to the masterbedroom, gives a nice walk in closet. Hallway space that ran through the center of the condo was relocated to the outside wall. Frosted windows give ambient light and privacy from the entrance. Extra wide doors allows for home owner to move through the space easily out to the garage as needed. Closet has a revolving shoe rack, upholstered bench with storage and counter space to fold clothes. Great light space for a closet!
Cooper Photography
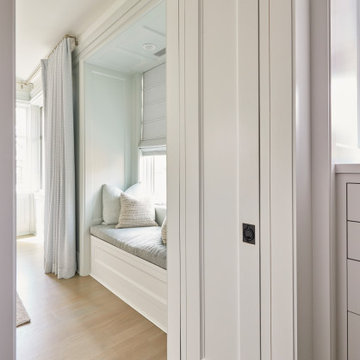
Situated along the perimeter of the property, this unique home creates a continuous street wall, both preserving plenty of open yard space and maintaining privacy from the prominent street corner. A one-story mudroom connects the garage to the house at the rear of the lot which required a local zoning variance. The resulting L-shaped plan and the central location of a glass-enclosed stair allow natural light to enter the home from multiple sides of nearly every room. The Arts & Crafts inspired detailing creates a familiar yet unique facade that is sympathetic to the character and scale of the neighborhood. A chevron pattern is a key design element on the window bays and doors and continues inside throughout the interior of the home.
2022 NAHB Platinum Best in American Living Award
View more of this home through #BBAModernCraftsman on Instagram.
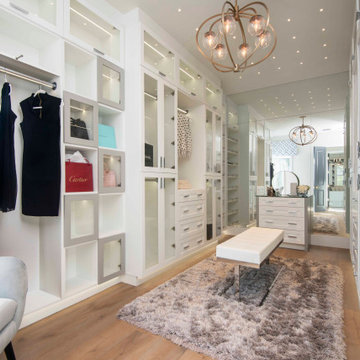
Imagen de armario vestidor de mujer tradicional renovado con armarios tipo vitrina, puertas de armario blancas, suelo de madera en tonos medios y suelo marrón
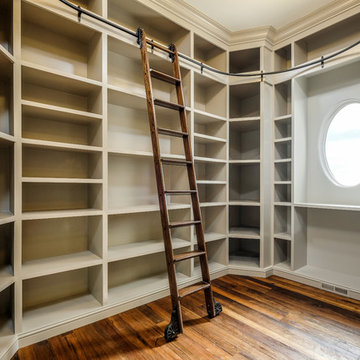
Shutter Avenue
Diseño de armario vestidor unisex clásico renovado grande con armarios abiertos, puertas de armario beige y suelo de madera en tonos medios
Diseño de armario vestidor unisex clásico renovado grande con armarios abiertos, puertas de armario beige y suelo de madera en tonos medios

Foto de vestidor de mujer tradicional renovado grande con armarios estilo shaker, puertas de armario blancas, suelo de madera clara, suelo beige y papel pintado

Embodying many of the key elements that are iconic in craftsman design, the rooms of this home are both luxurious and welcoming. From a kitchen with a statement range hood and dramatic chiseled edge quartz countertops, to a character-rich basement bar and lounge area, to a fashion-lover's dream master closet, this stunning family home has a special charm for everyone and the perfect space for everything.

Modelo de vestidor unisex tradicional renovado de tamaño medio con armarios estilo shaker, puertas de armario blancas, moqueta y suelo gris
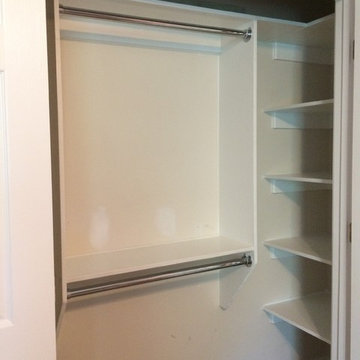
Mike N.
Foto de armario unisex clásico renovado de tamaño medio con armarios abiertos, puertas de armario blancas, moqueta y suelo marrón
Foto de armario unisex clásico renovado de tamaño medio con armarios abiertos, puertas de armario blancas, moqueta y suelo marrón
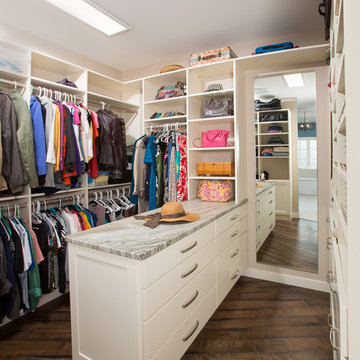
Winner of the:
NARI Capital CotY Award- Whole House Remodel: $500,000-$750,000
NARI Capital CotY Award- Green Entire House
NARI Regional CotY Award- Whole House Remodel: $500,000-$750,000
NARI Regional CotY Award- Green Entire House
NARI National CotY Award- Green Entire House
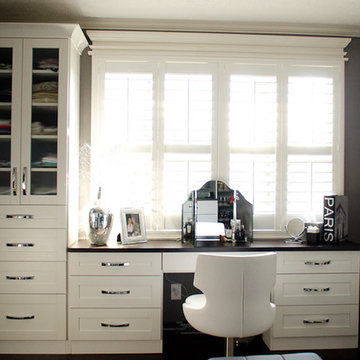
Photography: Pretty Pear Photography
Designer: Michelle McElderry
Diseño de armario vestidor de mujer clásico renovado grande con armarios estilo shaker, puertas de armario blancas y suelo de madera oscura
Diseño de armario vestidor de mujer clásico renovado grande con armarios estilo shaker, puertas de armario blancas y suelo de madera oscura
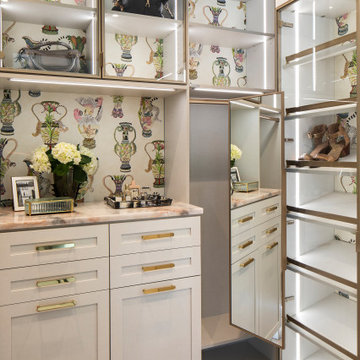
Imagen de armario vestidor de mujer clásico renovado con armarios estilo shaker, puertas de armario blancas, suelo de madera en tonos medios y suelo marrón
2.660 ideas para armarios y vestidores clásicos renovados beige
2
