6.567 ideas para armarios y vestidores blancos con todos los estilos de armarios
Filtrar por
Presupuesto
Ordenar por:Popular hoy
101 - 120 de 6567 fotos
Artículo 1 de 3
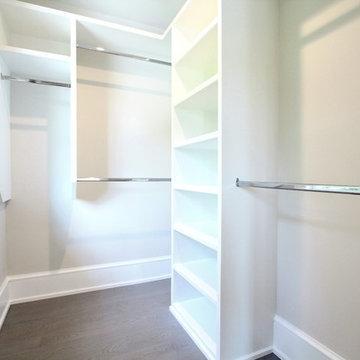
Diseño de armario vestidor unisex actual pequeño con armarios abiertos, puertas de armario blancas, suelo de madera en tonos medios y suelo marrón
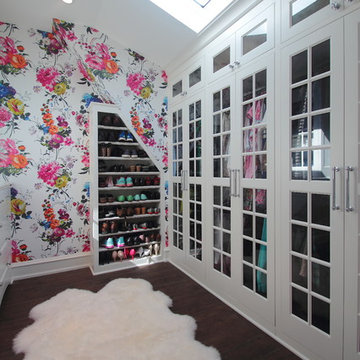
jim Grote
Ejemplo de armario vestidor de mujer clásico renovado con armarios tipo vitrina, puertas de armario blancas, suelo de madera oscura y suelo marrón
Ejemplo de armario vestidor de mujer clásico renovado con armarios tipo vitrina, puertas de armario blancas, suelo de madera oscura y suelo marrón
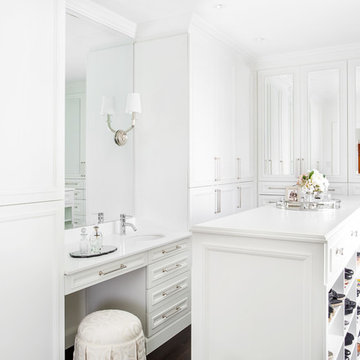
Drew Hadley Photographs
Ejemplo de vestidor de mujer tradicional renovado con armarios con paneles empotrados, puertas de armario blancas y suelo de madera oscura
Ejemplo de vestidor de mujer tradicional renovado con armarios con paneles empotrados, puertas de armario blancas y suelo de madera oscura
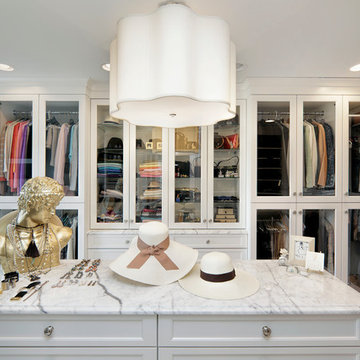
Cabinetry design in Brookhaven frameless cabinetry manufuactured by Wood-Mode. The cabinetry is in maple wood with an opaque finish. All closed door cabinetry has interior recessed lighting in closet.

This 1930's Barrington Hills farmhouse was in need of some TLC when it was purchased by this southern family of five who planned to make it their new home. The renovation taken on by Advance Design Studio's designer Scott Christensen and master carpenter Justin Davis included a custom porch, custom built in cabinetry in the living room and children's bedrooms, 2 children's on-suite baths, a guest powder room, a fabulous new master bath with custom closet and makeup area, a new upstairs laundry room, a workout basement, a mud room, new flooring and custom wainscot stairs with planked walls and ceilings throughout the home.
The home's original mechanicals were in dire need of updating, so HVAC, plumbing and electrical were all replaced with newer materials and equipment. A dramatic change to the exterior took place with the addition of a quaint standing seam metal roofed farmhouse porch perfect for sipping lemonade on a lazy hot summer day.
In addition to the changes to the home, a guest house on the property underwent a major transformation as well. Newly outfitted with updated gas and electric, a new stacking washer/dryer space was created along with an updated bath complete with a glass enclosed shower, something the bath did not previously have. A beautiful kitchenette with ample cabinetry space, refrigeration and a sink was transformed as well to provide all the comforts of home for guests visiting at the classic cottage retreat.
The biggest design challenge was to keep in line with the charm the old home possessed, all the while giving the family all the convenience and efficiency of modern functioning amenities. One of the most interesting uses of material was the porcelain "wood-looking" tile used in all the baths and most of the home's common areas. All the efficiency of porcelain tile, with the nostalgic look and feel of worn and weathered hardwood floors. The home’s casual entry has an 8" rustic antique barn wood look porcelain tile in a rich brown to create a warm and welcoming first impression.
Painted distressed cabinetry in muted shades of gray/green was used in the powder room to bring out the rustic feel of the space which was accentuated with wood planked walls and ceilings. Fresh white painted shaker cabinetry was used throughout the rest of the rooms, accentuated by bright chrome fixtures and muted pastel tones to create a calm and relaxing feeling throughout the home.
Custom cabinetry was designed and built by Advance Design specifically for a large 70” TV in the living room, for each of the children’s bedroom’s built in storage, custom closets, and book shelves, and for a mudroom fit with custom niches for each family member by name.
The ample master bath was fitted with double vanity areas in white. A generous shower with a bench features classic white subway tiles and light blue/green glass accents, as well as a large free standing soaking tub nestled under a window with double sconces to dim while relaxing in a luxurious bath. A custom classic white bookcase for plush towels greets you as you enter the sanctuary bath.
Joe Nowak
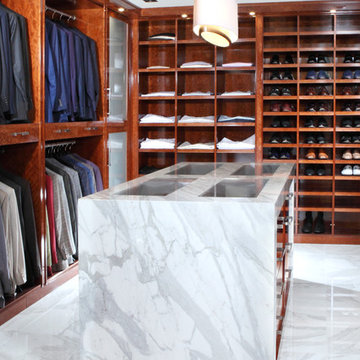
Peter Chollick
Foto de armario vestidor unisex contemporáneo grande con armarios con paneles lisos, puertas de armario de madera oscura y suelo de mármol
Foto de armario vestidor unisex contemporáneo grande con armarios con paneles lisos, puertas de armario de madera oscura y suelo de mármol
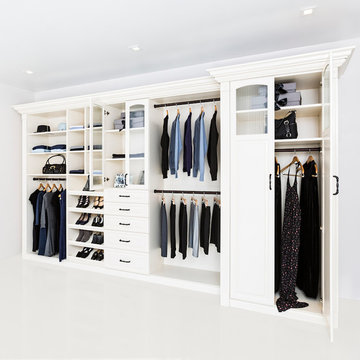
Classy traditional style reach-in closet features painted MDF and wood, dental crown molding, oil rubbed bronze hardware, and solid wood doors with elegant reeded glass.
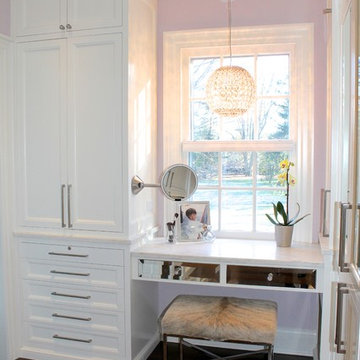
Luxurious Master Walk In Closet
Modelo de armario vestidor unisex contemporáneo grande con armarios con paneles empotrados, puertas de armario blancas y suelo de madera oscura
Modelo de armario vestidor unisex contemporáneo grande con armarios con paneles empotrados, puertas de armario blancas y suelo de madera oscura
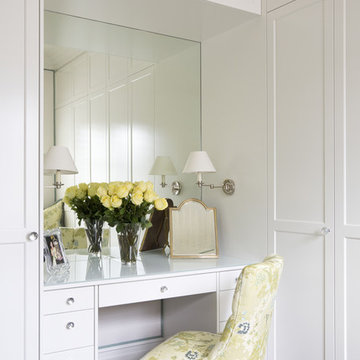
Dressing Room & Robe
Ejemplo de armario y vestidor de mujer tradicional de tamaño medio con armarios con paneles empotrados, puertas de armario blancas y moqueta
Ejemplo de armario y vestidor de mujer tradicional de tamaño medio con armarios con paneles empotrados, puertas de armario blancas y moqueta

Foto de armario vestidor unisex tradicional renovado grande con armarios abiertos, suelo de madera oscura y puertas de armario blancas
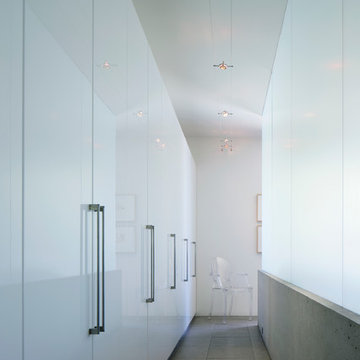
Photos by Bill Timmerman
Ejemplo de armario vestidor unisex actual con armarios con paneles lisos, puertas de armario blancas y suelo de pizarra
Ejemplo de armario vestidor unisex actual con armarios con paneles lisos, puertas de armario blancas y suelo de pizarra
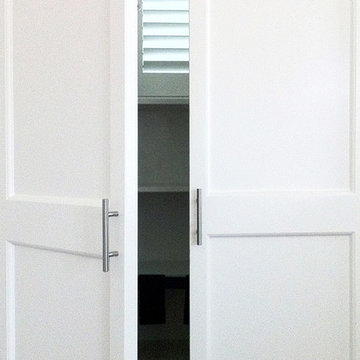
custom closet doors allow for flexibility and ease of use in a small space, with folding panels and soss hinges replacing the existing bi-fold system...

Ejemplo de armario y vestidor de estilo de casa de campo grande con a medida, armarios con rebordes decorativos, puertas de armario grises, suelo de madera en tonos medios y suelo marrón

Maida Vale Apartment in Photos: A Visual Journey
Tucked away in the serene enclave of Maida Vale, London, lies an apartment that stands as a testament to the harmonious blend of eclectic modern design and traditional elegance, masterfully brought to life by Jolanta Cajzer of Studio 212. This transformative journey from a conventional space to a breathtaking interior is vividly captured through the lens of the acclaimed photographer, Tom Kurek, and further accentuated by the vibrant artworks of Kris Cieslak.
The apartment's architectural canvas showcases tall ceilings and a layout that features two cozy bedrooms alongside a lively, light-infused living room. The design ethos, carefully curated by Jolanta Cajzer, revolves around the infusion of bright colors and the strategic placement of mirrors. This thoughtful combination not only magnifies the sense of space but also bathes the apartment in a natural light that highlights the meticulous attention to detail in every corner.
Furniture selections strike a perfect harmony between the vivacity of modern styles and the grace of classic elegance. Artworks in bold hues stand in conversation with timeless timber and leather, creating a rich tapestry of textures and styles. The inclusion of soft, plush furnishings, characterized by their modern lines and chic curves, adds a layer of comfort and contemporary flair, inviting residents and guests alike into a warm embrace of stylish living.
Central to the living space, Kris Cieslak's artworks emerge as focal points of colour and emotion, bridging the gap between the tangible and the imaginative. Featured prominently in both the living room and bedroom, these paintings inject a dynamic vibrancy into the apartment, mirroring the life and energy of Maida Vale itself. The art pieces not only complement the interior design but also narrate a story of inspiration and creativity, making the apartment a living gallery of modern artistry.
Photographed with an eye for detail and a sense of spatial harmony, Tom Kurek's images capture the essence of the Maida Vale apartment. Each photograph is a window into a world where design, art, and light converge to create an ambience that is both visually stunning and deeply comforting.
This Maida Vale apartment is more than just a living space; it's a showcase of how contemporary design, when intertwined with artistic expression and captured through skilled photography, can create a home that is both a sanctuary and a source of inspiration. It stands as a beacon of style, functionality, and artistic collaboration, offering a warm welcome to all who enter.
Hashtags:
#JolantaCajzerDesign #TomKurekPhotography #KrisCieslakArt #EclecticModern #MaidaValeStyle #LondonInteriors #BrightAndBold #MirrorMagic #SpaceEnhancement #ModernMeetsTraditional #VibrantLivingRoom #CozyBedrooms #ArtInDesign #DesignTransformation #UrbanChic #ClassicElegance #ContemporaryFlair #StylishLiving #TrendyInteriors #LuxuryHomesLondon
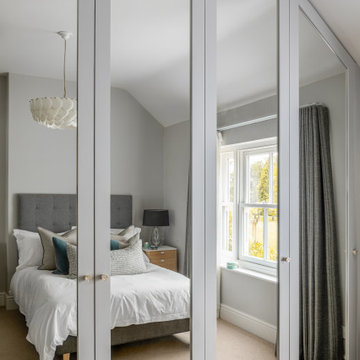
Due to the shape of the rooms ceilings and walls these wardrobes were designed and handmade to fit the room perfectly. The simple shaker doors were given mirrored fronts to provide the illusion of more space as this room was limited between the wardrobes and the end of the bed.
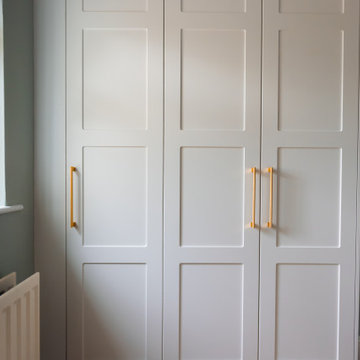
Autograph is a range that ads a touch of personality to any space. With many styles of shaker doors, & a refined selection of colours… we’re confident you’ll love your new wardrobes!
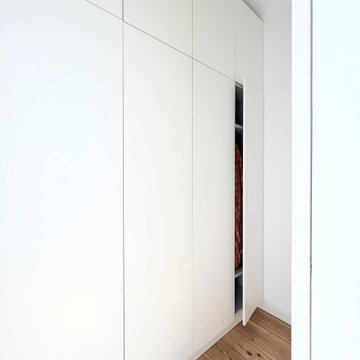
Ejemplo de armario y vestidor unisex contemporáneo pequeño con a medida, armarios con paneles lisos, puertas de armario blancas, suelo de madera clara y suelo marrón
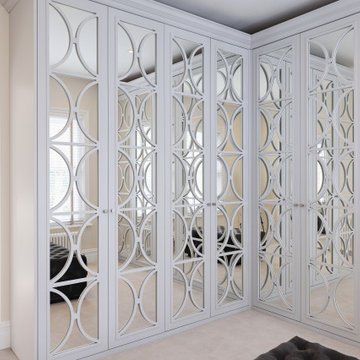
Bespoke mirror fretwork wardrobe finished in a matt lacquered Farrow and Ball colour. Linen interior with feature LED lighting on PIR sensors.
Imagen de armario minimalista de tamaño medio con armarios tipo vitrina
Imagen de armario minimalista de tamaño medio con armarios tipo vitrina

Foto de vestidor de mujer y abovedado campestre pequeño con armarios con paneles con relieve, puertas de armario grises, moqueta y suelo azul
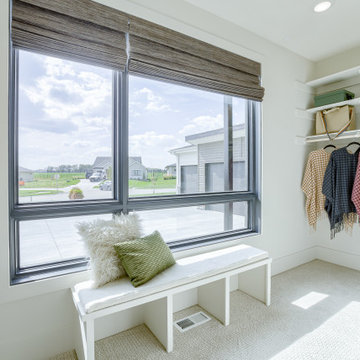
Imagen de armario vestidor unisex minimalista con armarios con paneles lisos, puertas de armario blancas y moqueta
6.567 ideas para armarios y vestidores blancos con todos los estilos de armarios
6