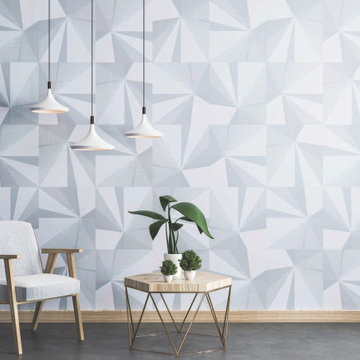303 ideas para armarios y vestidores blancos con todos los diseños de techos
Filtrar por
Presupuesto
Ordenar por:Popular hoy
201 - 220 de 303 fotos
Artículo 1 de 3
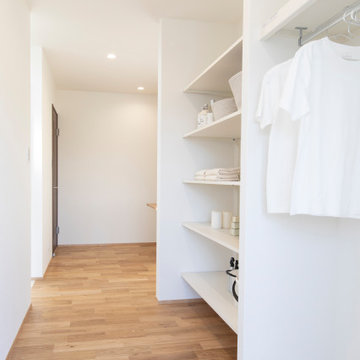
Foto de armario unisex con armarios abiertos, puertas de armario blancas, suelo de madera en tonos medios y papel pintado
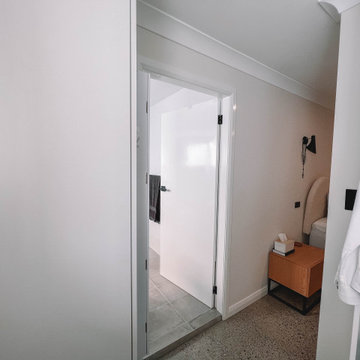
After the second fallout of the Delta Variant amidst the COVID-19 Pandemic in mid 2021, our team working from home, and our client in quarantine, SDA Architects conceived Japandi Home.
The initial brief for the renovation of this pool house was for its interior to have an "immediate sense of serenity" that roused the feeling of being peaceful. Influenced by loneliness and angst during quarantine, SDA Architects explored themes of escapism and empathy which led to a “Japandi” style concept design – the nexus between “Scandinavian functionality” and “Japanese rustic minimalism” to invoke feelings of “art, nature and simplicity.” This merging of styles forms the perfect amalgamation of both function and form, centred on clean lines, bright spaces and light colours.
Grounded by its emotional weight, poetic lyricism, and relaxed atmosphere; Japandi Home aesthetics focus on simplicity, natural elements, and comfort; minimalism that is both aesthetically pleasing yet highly functional.
Japandi Home places special emphasis on sustainability through use of raw furnishings and a rejection of the one-time-use culture we have embraced for numerous decades. A plethora of natural materials, muted colours, clean lines and minimal, yet-well-curated furnishings have been employed to showcase beautiful craftsmanship – quality handmade pieces over quantitative throwaway items.
A neutral colour palette compliments the soft and hard furnishings within, allowing the timeless pieces to breath and speak for themselves. These calming, tranquil and peaceful colours have been chosen so when accent colours are incorporated, they are done so in a meaningful yet subtle way. Japandi home isn’t sparse – it’s intentional.
The integrated storage throughout – from the kitchen, to dining buffet, linen cupboard, window seat, entertainment unit, bed ensemble and walk-in wardrobe are key to reducing clutter and maintaining the zen-like sense of calm created by these clean lines and open spaces.
The Scandinavian concept of “hygge” refers to the idea that ones home is your cosy sanctuary. Similarly, this ideology has been fused with the Japanese notion of “wabi-sabi”; the idea that there is beauty in imperfection. Hence, the marriage of these design styles is both founded on minimalism and comfort; easy-going yet sophisticated. Conversely, whilst Japanese styles can be considered “sleek” and Scandinavian, “rustic”, the richness of the Japanese neutral colour palette aids in preventing the stark, crisp palette of Scandinavian styles from feeling cold and clinical.
Japandi Home’s introspective essence can ultimately be considered quite timely for the pandemic and was the quintessential lockdown project our team needed.
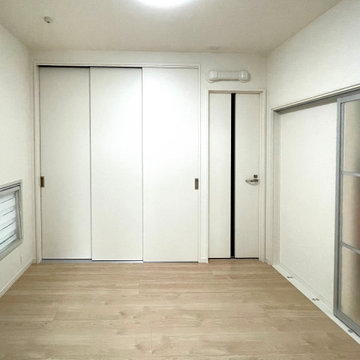
和室がぼぼ収納場所になっていたので、洋室にして収納を充実させたいとのご要望。
全部がクローゼットというわけではありませんが、押し入れ&仏壇部分を撤去し、クローゼットに。
写真はありませんが、この向かい側の広縁部分にも開口部を除いて床から天井までの収納スペースにし、障子を取り去ってすっかり洋室としました。
すぐ横の洗面への出入り口も同シリーズの建具で統一感のある空間に。既存エアコンを撤去しましたが、後で使う可能性もあるので配管は残してあります。
隣のリビングとの境目は、しっかりした木製引き戸から奥様のご希望で半透明な軽いイメージの引き戸にしました。
床は飼い始めたワンちゃんのためにペット対応の滑りにくいフローリングにしています。
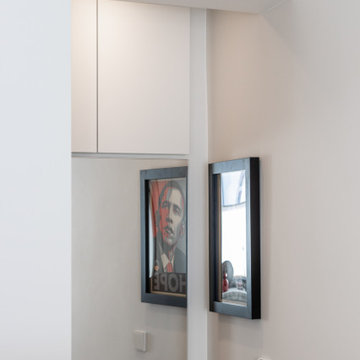
Eintritt zur Ankleide. Versteckte Haustechnik.
Modelo de armario vestidor unisex retro pequeño con armarios abiertos, Todos los acabados de armarios, suelo de madera clara, suelo blanco y todos los diseños de techos
Modelo de armario vestidor unisex retro pequeño con armarios abiertos, Todos los acabados de armarios, suelo de madera clara, suelo blanco y todos los diseños de techos
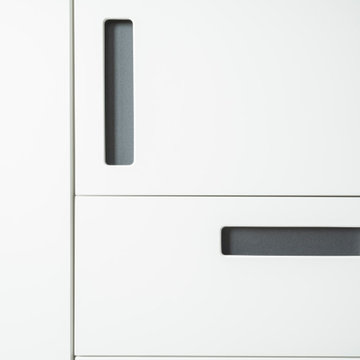
Ejemplo de armario de hombre contemporáneo de tamaño medio con armarios con paneles lisos, puertas de armario blancas, suelo de baldosas de porcelana, suelo marrón y bandeja
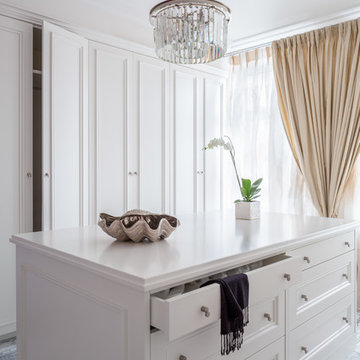
Архитекторы: Дмитрий Глушков, Фёдор Селенин; Фото: Антон Лихтарович
Ejemplo de armario y vestidor unisex escandinavo de tamaño medio con a medida, armarios con paneles con relieve, puertas de armario blancas, suelo de baldosas de porcelana, suelo gris y madera
Ejemplo de armario y vestidor unisex escandinavo de tamaño medio con a medida, armarios con paneles con relieve, puertas de armario blancas, suelo de baldosas de porcelana, suelo gris y madera
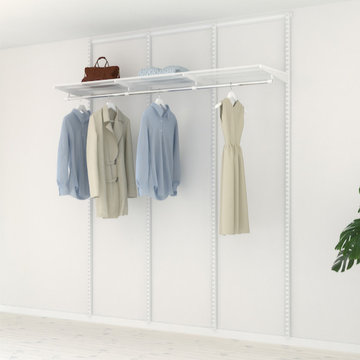
El Kit Vestidor Seúl te ayudará a organizar ropa y accesorios. El kit incluye un soporte horizontal, cuatro cremalleras, estanterías ventiladas y barras para colgar. Ideal para colocar tanto en el dormitorio o el vestidor. Para cualquier modificación de la solución no dudes en ponerte en contacto con nuestros expertos.
Dimensiones:
Altura: 230 cm | Anchura: 186,6 cm | Profundidad: 44,5 cm
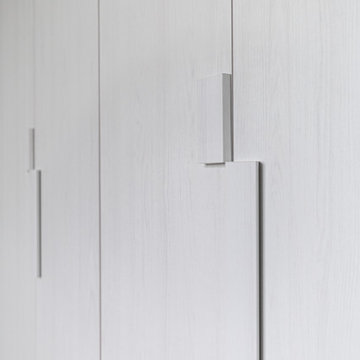
Dettaglio armadio con aperture di design
Modelo de armario unisex actual grande con suelo de baldosas de porcelana, suelo marrón, bandeja, armarios con rebordes decorativos y puertas de armario de madera clara
Modelo de armario unisex actual grande con suelo de baldosas de porcelana, suelo marrón, bandeja, armarios con rebordes decorativos y puertas de armario de madera clara
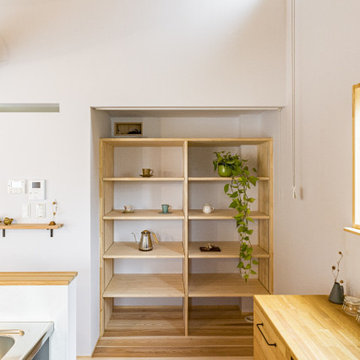
Foto de armario unisex minimalista de tamaño medio con armarios abiertos, puertas de armario beige, suelo de madera en tonos medios, suelo beige y madera
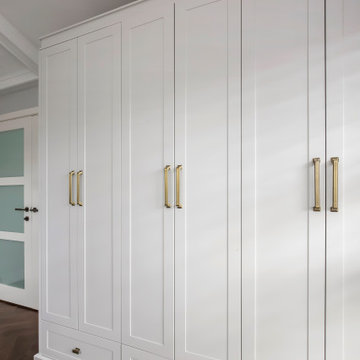
Hamptons style whole house project in Northwood.
Imagen de armario unisex y abovedado grande con armarios estilo shaker, puertas de armario blancas, suelo de madera oscura y suelo marrón
Imagen de armario unisex y abovedado grande con armarios estilo shaker, puertas de armario blancas, suelo de madera oscura y suelo marrón
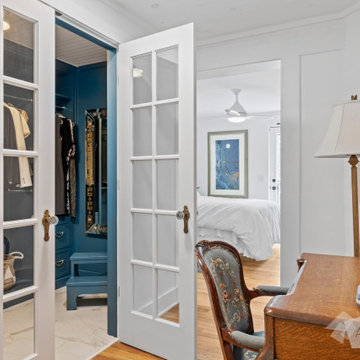
Step inside this jewel box closet and breathe in the calm. Beautiful organization, and dreamy, saturated color can make your morning better.
Custom cabinets painted with Benjamin Moore Stained Glass, and gold accent hardware combine to create an elevated experience when getting ready in the morning.
The space was originally one room with dated built ins that didn’t provide much space.
By building out a wall to divide the room and adding French doors to separate closet from dressing room, the owner was able to have a beautiful transition from public to private spaces, and a lovely area to prepare for the day.
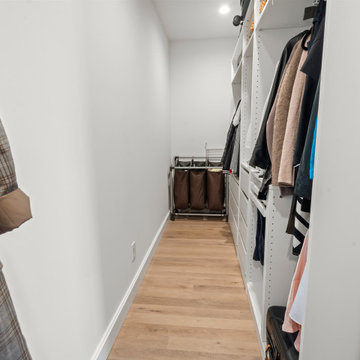
Inspired by sandy shorelines on the California coast, this beachy blonde vinyl floor brings just the right amount of variation to each room. With the Modin Collection, we have raised the bar on luxury vinyl plank. The result is a new standard in resilient flooring. Modin offers true embossed in register texture, a low sheen level, a rigid SPC core, an industry-leading wear layer, and so much more.
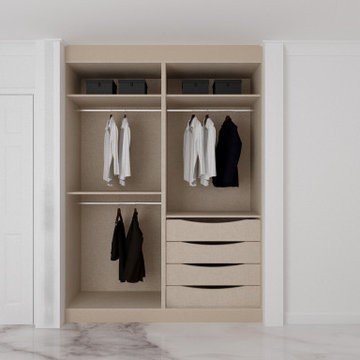
Bifold Wardrobe in cashmere grey beige linen and home office area. To order, call now at 0203 397 8387 & book your Free No-obligation Home Design Visit.
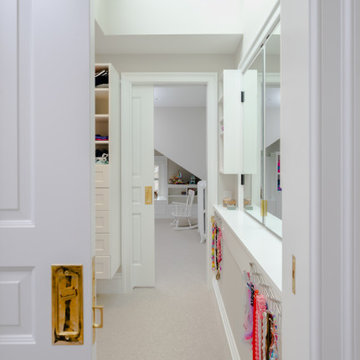
Imagen de armario vestidor de mujer y abovedado clásico renovado de tamaño medio con armarios estilo shaker, puertas de armario blancas, moqueta y suelo beige
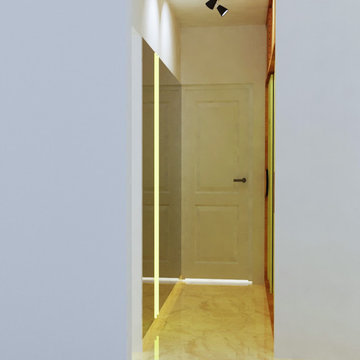
The Pastel colors are selected for the home because we had to fulfill the brief we were told; to give luxurious, soft and peaceful yet not boring space. So we created color palette with pastels and we’re loving it!! The curves are a signature element used to create a language.
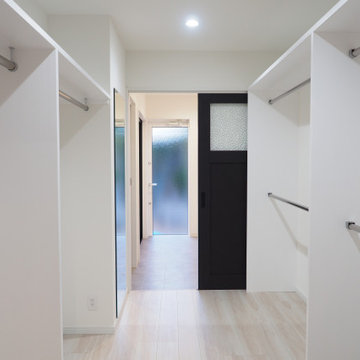
ハンガーバーを取付、家族みんなの衣装を収納することができます。出入口の姿見はオーダーメイド。
Imagen de armario vestidor unisex ecléctico grande con armarios abiertos, puertas de armario blancas, suelo de madera clara, suelo blanco y papel pintado
Imagen de armario vestidor unisex ecléctico grande con armarios abiertos, puertas de armario blancas, suelo de madera clara, suelo blanco y papel pintado
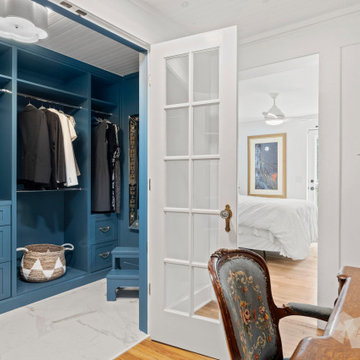
Step inside this jewel box closet and breathe in the calm. Beautiful organization, and dreamy, saturated color can make your morning better.
Custom cabinets painted with Benjamin Moore Stained Glass, and gold accent hardware combine to create an elevated experience when getting ready in the morning.
The space was originally one room with dated built ins that didn’t provide much space.
By building out a wall to divide the room and adding French doors to separate closet from dressing room, the owner was able to have a beautiful transition from public to private spaces, and a lovely area to prepare for the day.
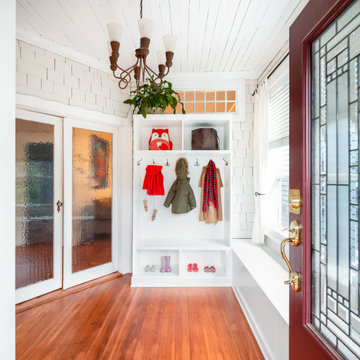
Imagen de vestidor unisex asiático de tamaño medio con armarios abiertos, puertas de armario blancas, suelo de madera en tonos medios, suelo marrón y machihembrado
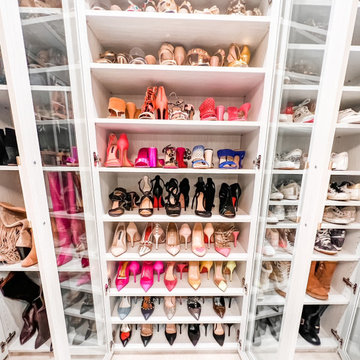
We designed and organized this stunning Master closet for the lady of the house! This closet was so much fun, we loved everything about it down the the champagne fridge!
303 ideas para armarios y vestidores blancos con todos los diseños de techos
11
