920 ideas para armarios y vestidores blancos con suelo de madera oscura
Filtrar por
Presupuesto
Ordenar por:Popular hoy
161 - 180 de 920 fotos
Artículo 1 de 3
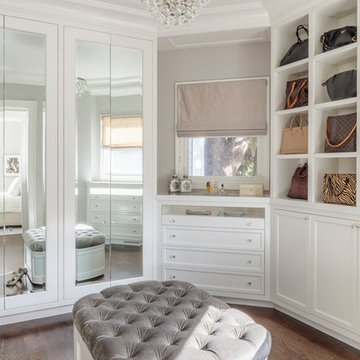
David Duncan Livingston
Diseño de vestidor de mujer tradicional renovado con puertas de armario blancas, suelo de madera oscura, suelo marrón y armarios con paneles empotrados
Diseño de vestidor de mujer tradicional renovado con puertas de armario blancas, suelo de madera oscura, suelo marrón y armarios con paneles empotrados
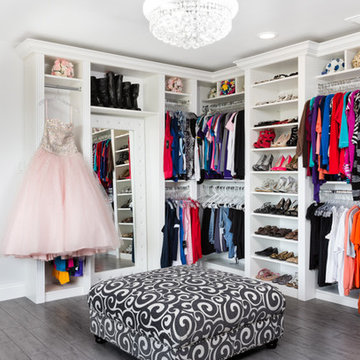
The homeowner wanted this bonus room area to function as additional storage and create a boutique dressing room for their daughter since she only had smaller reach in closets in her bedroom area. The project was completed using a white melamine and traditional raised panel doors. The design includes double hanging sections, shoe & boot storage, upper ‘cubbies’ for extra storage or a decorative display area, a wall length of drawers with a window bench and a vanity sitting area. The design is completed with fluted columns, large crown molding, and decorative applied end panels. The full length mirror was a must add for wardrobe checks.
Designed by Marcia Spinosa for Closet Organizing Systems
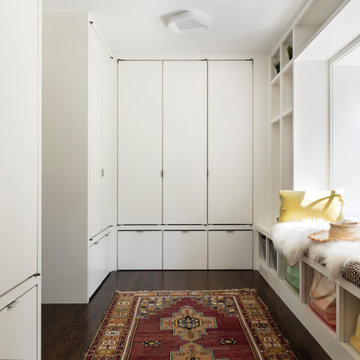
Ejemplo de armario vestidor unisex contemporáneo grande con armarios con paneles lisos, puertas de armario blancas, suelo de madera oscura y suelo marrón
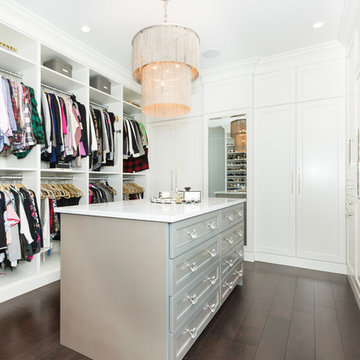
Gorgeous master walk in closet for her! All cabinetry is painted wood. The island is painted with a custom soft metallic paint color. With a beautiful window seat and plenty of natural light this closet is a dream come true!
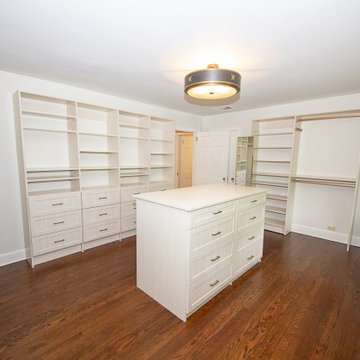
Beautiful "arctic" cabinets with matte brass hardware.
Ejemplo de armario vestidor unisex tradicional renovado de tamaño medio con armarios con paneles empotrados, puertas de armario de madera clara, suelo de madera oscura y suelo marrón
Ejemplo de armario vestidor unisex tradicional renovado de tamaño medio con armarios con paneles empotrados, puertas de armario de madera clara, suelo de madera oscura y suelo marrón
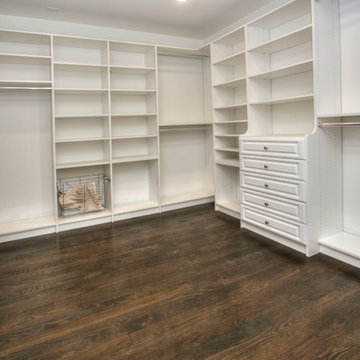
Diseño de armario vestidor unisex tradicional renovado grande con armarios abiertos, puertas de armario blancas, suelo de madera oscura y suelo marrón
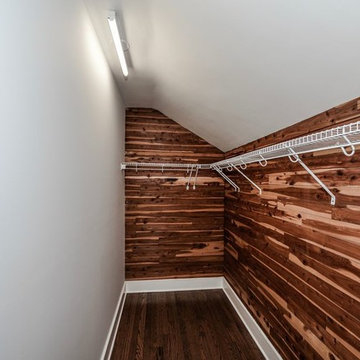
Imagen de armario unisex clásico renovado pequeño con puertas de armario de madera clara, suelo de madera oscura y suelo marrón
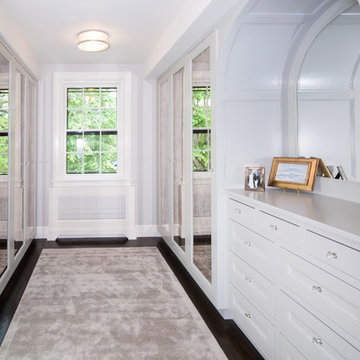
Imagen de armario vestidor unisex tradicional renovado grande con armarios estilo shaker, puertas de armario blancas y suelo de madera oscura
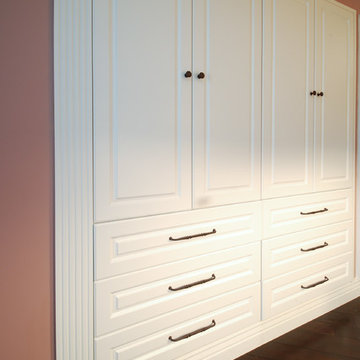
Imagen de armario de mujer tradicional de tamaño medio con armarios con paneles con relieve, puertas de armario blancas y suelo de madera oscura
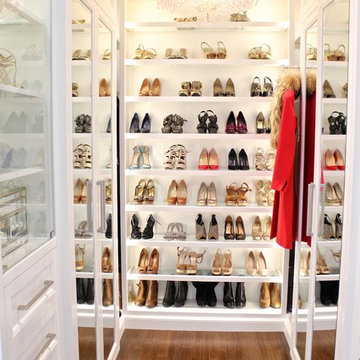
Foto de armario vestidor de mujer contemporáneo grande con puertas de armario blancas, suelo de madera oscura y armarios con paneles empotrados
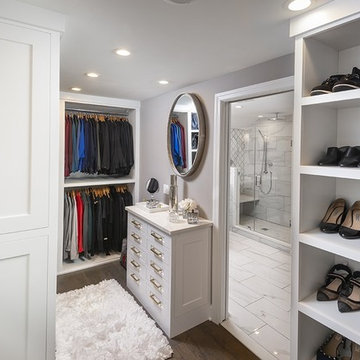
When we started this closet was a hole, we completed renovated the closet to give our client this luxurious space to enjoy!
Foto de armario vestidor unisex clásico renovado pequeño con armarios con paneles empotrados, puertas de armario blancas, suelo de madera oscura y suelo marrón
Foto de armario vestidor unisex clásico renovado pequeño con armarios con paneles empotrados, puertas de armario blancas, suelo de madera oscura y suelo marrón
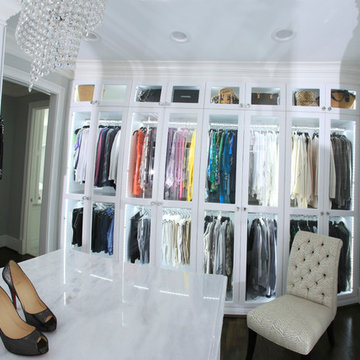
briansanfordphotography
Ejemplo de vestidor de mujer minimalista grande con armarios tipo vitrina, puertas de armario blancas y suelo de madera oscura
Ejemplo de vestidor de mujer minimalista grande con armarios tipo vitrina, puertas de armario blancas y suelo de madera oscura
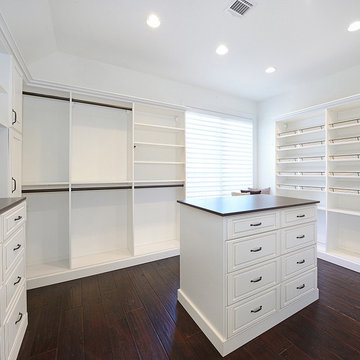
This residence, located in Livingston, New Jersey, has many wonderful features. A very large home with over 6,500 square feet of living space, it has a very open plan but the homeowner is still able to find rooms set off from the openess for privacy. This home has an open floor plan in an L shaped configuration to allow a playroom off the kitchen (for easy monitoring of the kids while prepping for dinner) as well as completely open to a breakfast area and family room for great entertaining opportunities. The dining room, living room and study are smaller and more intimate spaces. The first floor also features a full bath, powder room, large mudroom, three car garage and a two story foyer. The second floor has four bedrooms each having direct acces to a bathroom along with an oversized master bedroom suite that is about 1,500 square feet (you can imagine the size of the closets!). This house continues to provide living space in the basement with a home theater and bar along with an exercise area, craft room, office and recreational space.
The exterior features a blend of materials including stone, hardiboard siding, copper roofed bay windows and a covered front porch.
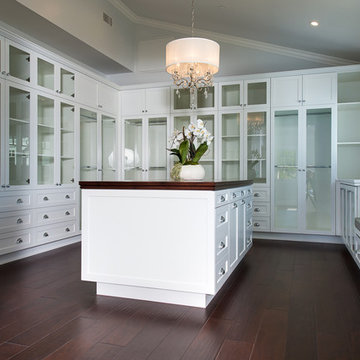
brushed nickel pulls & poles
integrated sitting area
hand distressed oak floors
#buildboswell
Foto de armario vestidor unisex marinero extra grande con armarios tipo vitrina, puertas de armario blancas y suelo de madera oscura
Foto de armario vestidor unisex marinero extra grande con armarios tipo vitrina, puertas de armario blancas y suelo de madera oscura

Rising amidst the grand homes of North Howe Street, this stately house has more than 6,600 SF. In total, the home has seven bedrooms, six full bathrooms and three powder rooms. Designed with an extra-wide floor plan (21'-2"), achieved through side-yard relief, and an attached garage achieved through rear-yard relief, it is a truly unique home in a truly stunning environment.
The centerpiece of the home is its dramatic, 11-foot-diameter circular stair that ascends four floors from the lower level to the roof decks where panoramic windows (and views) infuse the staircase and lower levels with natural light. Public areas include classically-proportioned living and dining rooms, designed in an open-plan concept with architectural distinction enabling them to function individually. A gourmet, eat-in kitchen opens to the home's great room and rear gardens and is connected via its own staircase to the lower level family room, mud room and attached 2-1/2 car, heated garage.
The second floor is a dedicated master floor, accessed by the main stair or the home's elevator. Features include a groin-vaulted ceiling; attached sun-room; private balcony; lavishly appointed master bath; tremendous closet space, including a 120 SF walk-in closet, and; an en-suite office. Four family bedrooms and three bathrooms are located on the third floor.
This home was sold early in its construction process.
Nathan Kirkman
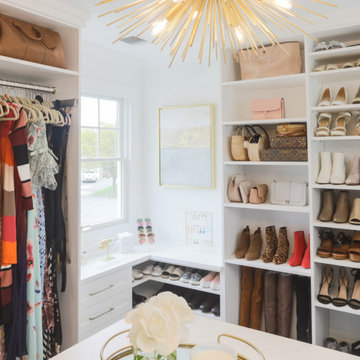
Ejemplo de armario vestidor unisex tradicional renovado con armarios estilo shaker, puertas de armario blancas, suelo de madera oscura y suelo marrón
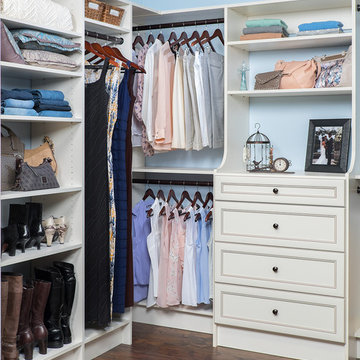
Ejemplo de armario vestidor unisex actual de tamaño medio con armarios abiertos, puertas de armario blancas y suelo de madera oscura
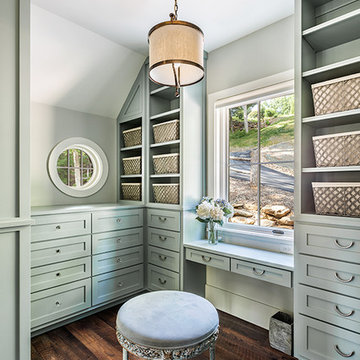
This light and airy lake house features an open plan and refined, clean lines that are reflected throughout in details like reclaimed wide plank heart pine floors, shiplap walls, V-groove ceilings and concealed cabinetry. The home's exterior combines Doggett Mountain stone with board and batten siding, accented by a copper roof.
Photography by Rebecca Lehde, Inspiro 8 Studios.
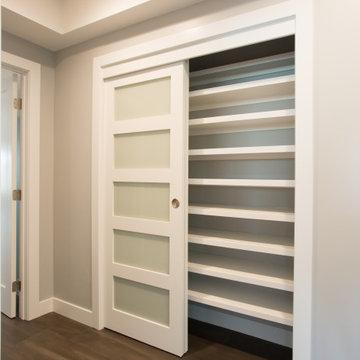
Here's a pic of custom shaker style closet doors with obscured glass panels. The blue of the glass adds a nice complementary touch of color.
Ejemplo de armario y vestidor unisex pequeño con a medida, suelo de madera oscura y suelo marrón
Ejemplo de armario y vestidor unisex pequeño con a medida, suelo de madera oscura y suelo marrón
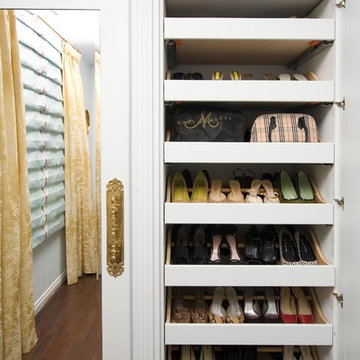
We saw a need for built-ins and extra space for clothes and shoes for this married couple’s bedroom. The doors were faced with mirrors to provide a sense of additional
space. Lampshades go vintage Paris with wrapped material that was left over from the window treatments.
920 ideas para armarios y vestidores blancos con suelo de madera oscura
9