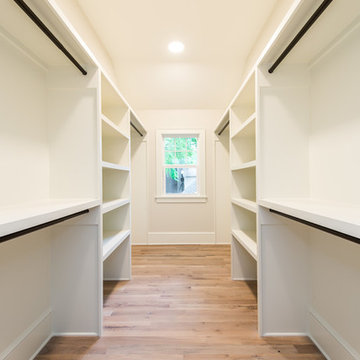1.138 ideas para armarios y vestidores beige
Filtrar por
Presupuesto
Ordenar por:Popular hoy
201 - 220 de 1138 fotos
Artículo 1 de 3
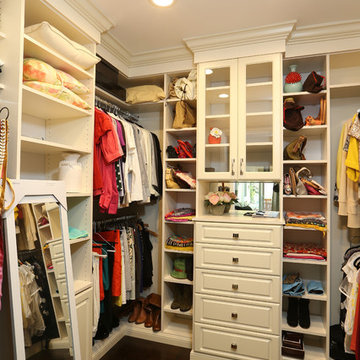
Our homeowner approached us first in order to remodel her master suite. Her shower was leaking and she wanted to turn 2 separate closets into one enviable walk in closet. This homeowners projects have been completed in multiple phases. The second phase was focused on the kitchen, laundry room and converting the dining room to an office. View before and after images of the project here:
http://www.houzz.com/discussions/4412085/m=23/dining-room-turned-office-in-los-angeles-ca
https://www.houzz.com/discussions/4425079/m=23/laundry-room-refresh-in-la
https://www.houzz.com/discussions/4440223/m=23/banquette-driven-kitchen-remodel-in-la
We feel fortunate that she has such great taste and furnished her home so well!
Bedroom: The art on the wall is a piece that the homeowner brought back from a trip to France. The room feels luxe and romantic.
Walk in Closet: The walk in closet features built in cabinetry including glass doored cabinets. It offer shoe storage, purse storage and even linens. The walk in closet has recessed lighting.
Master Bathroom: The master bathroom offers a make-up desk and plenty of lights and mirrors! Utilizing both pendant and recessed lighting, the bathroom feels bright and white even though it is a combination of white and beige. The white shaker cabinets are contrasted by a dark granite countertop. Favoring a large shower over a tub we were able to include a large niche for storage. The tile and floor are both limestone.
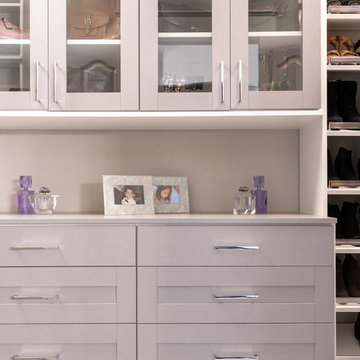
Ejemplo de armario vestidor minimalista de tamaño medio con armarios estilo shaker, puertas de armario grises y suelo de mármol
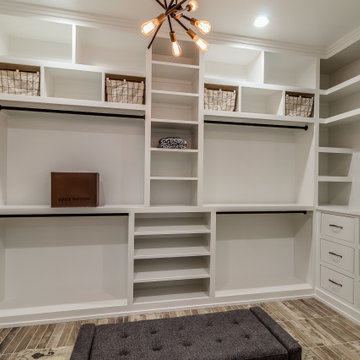
Large white walk-in closet with plenty of space to store clothing and accessories.
Imagen de armario vestidor unisex minimalista de tamaño medio con armarios abiertos, puertas de armario blancas y suelo multicolor
Imagen de armario vestidor unisex minimalista de tamaño medio con armarios abiertos, puertas de armario blancas y suelo multicolor
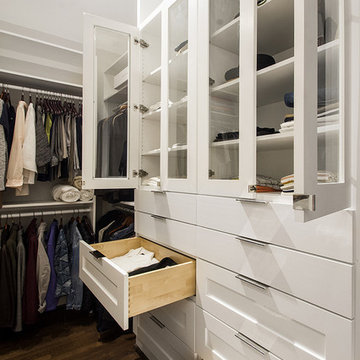
The armoire is a 72”x110” tall cabinet with ten full-extension drawers and a double set of glass doors for all the finer items in any closet.
Imagen de vestidor unisex actual de tamaño medio con puertas de armario blancas
Imagen de vestidor unisex actual de tamaño medio con puertas de armario blancas
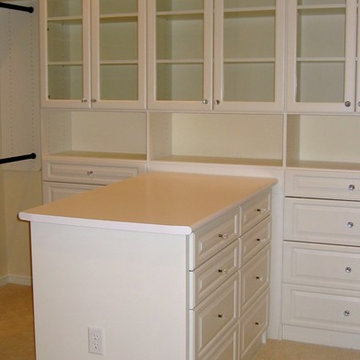
Walk-in closet peninsula in white finish with raised panel drawer fronts, glass insert doors and crown molding.
Diseño de armario vestidor unisex tradicional grande con armarios con paneles con relieve, puertas de armario blancas, moqueta y suelo beige
Diseño de armario vestidor unisex tradicional grande con armarios con paneles con relieve, puertas de armario blancas, moqueta y suelo beige
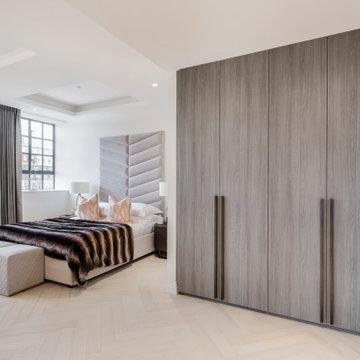
Foto de armario y vestidor unisex contemporáneo de tamaño medio con a medida, armarios con paneles lisos y puertas de armario de madera oscura
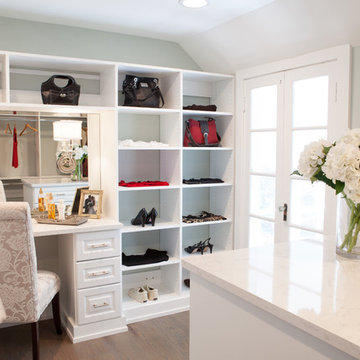
This 1930's Barrington Hills farmhouse was in need of some TLC when it was purchased by this southern family of five who planned to make it their new home. The renovation taken on by Advance Design Studio's designer Scott Christensen and master carpenter Justin Davis included a custom porch, custom built in cabinetry in the living room and children's bedrooms, 2 children's on-suite baths, a guest powder room, a fabulous new master bath with custom closet and makeup area, a new upstairs laundry room, a workout basement, a mud room, new flooring and custom wainscot stairs with planked walls and ceilings throughout the home.
The home's original mechanicals were in dire need of updating, so HVAC, plumbing and electrical were all replaced with newer materials and equipment. A dramatic change to the exterior took place with the addition of a quaint standing seam metal roofed farmhouse porch perfect for sipping lemonade on a lazy hot summer day.
In addition to the changes to the home, a guest house on the property underwent a major transformation as well. Newly outfitted with updated gas and electric, a new stacking washer/dryer space was created along with an updated bath complete with a glass enclosed shower, something the bath did not previously have. A beautiful kitchenette with ample cabinetry space, refrigeration and a sink was transformed as well to provide all the comforts of home for guests visiting at the classic cottage retreat.
The biggest design challenge was to keep in line with the charm the old home possessed, all the while giving the family all the convenience and efficiency of modern functioning amenities. One of the most interesting uses of material was the porcelain "wood-looking" tile used in all the baths and most of the home's common areas. All the efficiency of porcelain tile, with the nostalgic look and feel of worn and weathered hardwood floors. The home’s casual entry has an 8" rustic antique barn wood look porcelain tile in a rich brown to create a warm and welcoming first impression.
Painted distressed cabinetry in muted shades of gray/green was used in the powder room to bring out the rustic feel of the space which was accentuated with wood planked walls and ceilings. Fresh white painted shaker cabinetry was used throughout the rest of the rooms, accentuated by bright chrome fixtures and muted pastel tones to create a calm and relaxing feeling throughout the home.
Custom cabinetry was designed and built by Advance Design specifically for a large 70” TV in the living room, for each of the children’s bedroom’s built in storage, custom closets, and book shelves, and for a mudroom fit with custom niches for each family member by name.
The ample master bath was fitted with double vanity areas in white. A generous shower with a bench features classic white subway tiles and light blue/green glass accents, as well as a large free standing soaking tub nestled under a window with double sconces to dim while relaxing in a luxurious bath. A custom classic white bookcase for plush towels greets you as you enter the sanctuary bath.
Joe Nowak
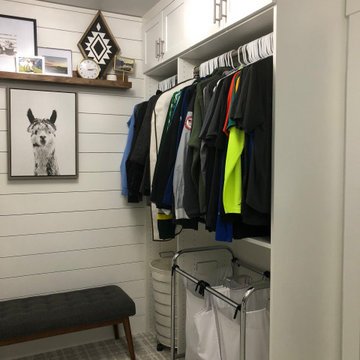
Typical builder closet with fixed rods and shelves, all sprayed the same color as the ceiling and walls.
Ejemplo de armario vestidor unisex de estilo de casa de campo de tamaño medio con armarios estilo shaker, puertas de armario blancas, moqueta y suelo blanco
Ejemplo de armario vestidor unisex de estilo de casa de campo de tamaño medio con armarios estilo shaker, puertas de armario blancas, moqueta y suelo blanco
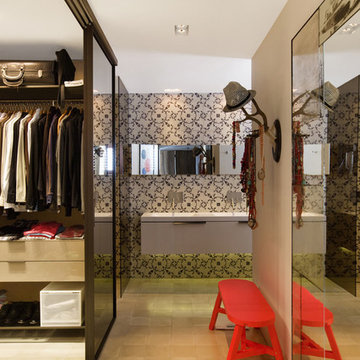
Laurent Brandajs
Imagen de armario vestidor unisex mediterráneo de tamaño medio con armarios con paneles lisos, puertas de armario de madera clara y suelo de baldosas de cerámica
Imagen de armario vestidor unisex mediterráneo de tamaño medio con armarios con paneles lisos, puertas de armario de madera clara y suelo de baldosas de cerámica

Cascade West's Standard Walk-In Closet Package:
-Wood Shelving
-Hanging Rods
-Large Baseboards
-Carpeted
Always available to customize. Our favorite additions:
-Washer + Dryer
-Transom Windows for Natural Light
-Mud Bench
Designed & Built by Cascade West Development Inc
Cascade West Facebook: https://goo.gl/MCD2U1
Cascade West Website: https://goo.gl/XHm7Un
Photography by ExposioHDR - Portland, Or
Exposio Facebook: https://goo.gl/SpSvyo
Exposio Website: https://goo.gl/Cbm8Ya
Original Plans by Alan Mascord Design Associates - https://goo.gl/Fg3nFk
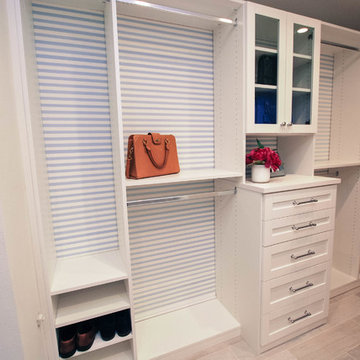
Photo credit: Celia Foussé
The bathroom is very small, dark, tight and without any window. It had an enclosed tub shower. My client wanted to have their home spa, with a tub, shower, 2 vanities, closet and an enclosed toilet. I was able to give them all that they asked for by eliminating the enclosures except for the toilet, using simple light colored quality functional tiles and reflective features and surfaces. Ensuring the details, finishing, ergonomics, lighting and functions are well respected.
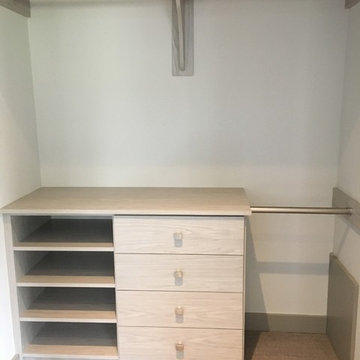
Modelo de armario vestidor unisex tradicional renovado de tamaño medio con armarios con paneles lisos, puertas de armario blancas, moqueta y suelo gris
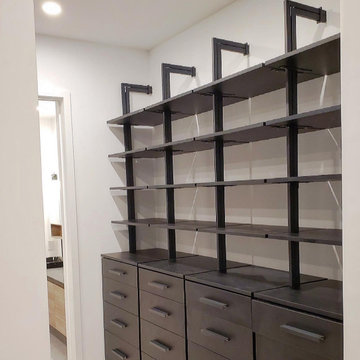
Orto Walk In Closet by Komandor. The ultimate representation of Industrial, Minimalist and Scandinavian styles. The Orto Column system is available in black, white and aluminum finish with several wood colors to choose from. From closets to media cabinets…this chic and airy system is the ultimate addition to any room in your home.
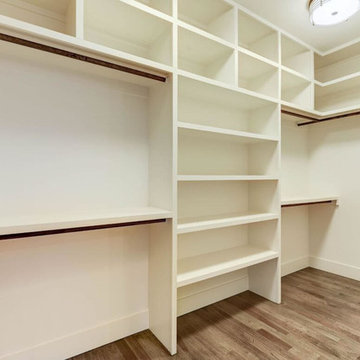
Imagen de armario vestidor unisex contemporáneo de tamaño medio con suelo de madera oscura y suelo marrón
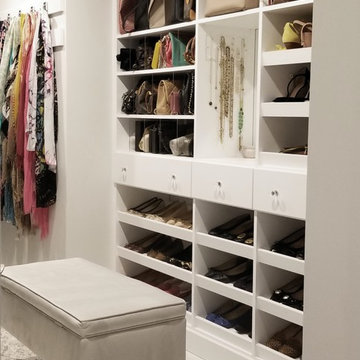
Diseño de vestidor de mujer moderno de tamaño medio con armarios con paneles lisos, puertas de armario blancas y suelo de baldosas de porcelana
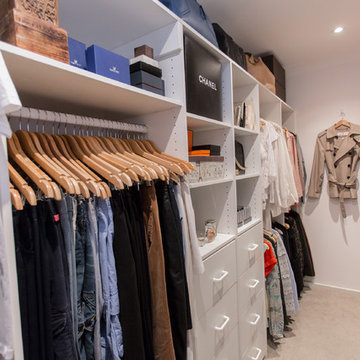
For this client we have styled and organised it in a way that is easy to use and maintain.
This women's wardrobe is now looking its beast and is a luxurious space that is very practical.
Frank Farrugia
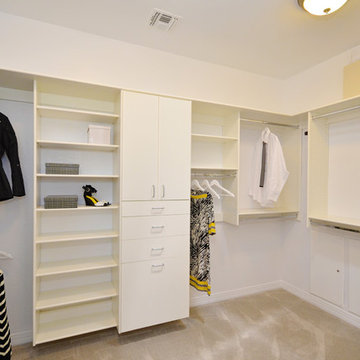
Imagen de armario vestidor unisex contemporáneo de tamaño medio con armarios con paneles lisos, puertas de armario blancas y moqueta
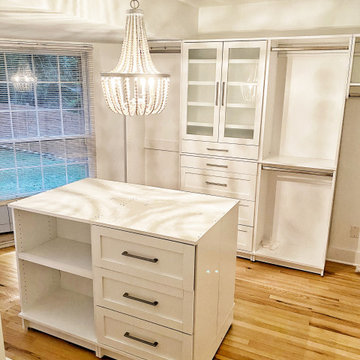
Modelo de armario vestidor de mujer moderno de tamaño medio con armarios estilo shaker y puertas de armario blancas
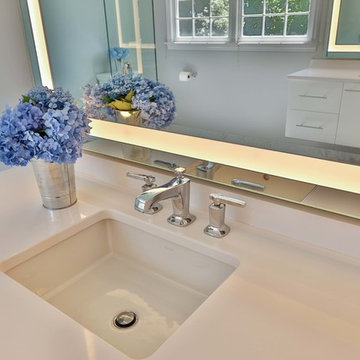
Enlarging this closet and adding custom mirrored doors to the space allows for a grand entry into the updated Carrara marble bathroom.
Diseño de armario vestidor unisex moderno de tamaño medio con armarios con paneles lisos, puertas de armario blancas y suelo de madera en tonos medios
Diseño de armario vestidor unisex moderno de tamaño medio con armarios con paneles lisos, puertas de armario blancas y suelo de madera en tonos medios
1.138 ideas para armarios y vestidores beige
11
