850 ideas para armarios y vestidores beige con suelo de madera en tonos medios
Filtrar por
Presupuesto
Ordenar por:Popular hoy
41 - 60 de 850 fotos
Artículo 1 de 3
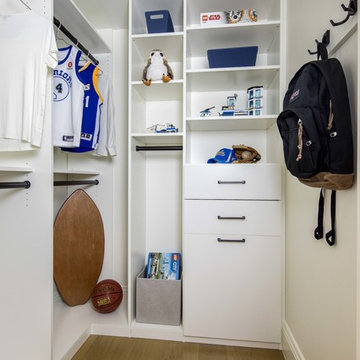
For the son’s room, we again chose white TFL which is easy to clean. Since both Mom and Dad are tall, we expect that Junior will be as well in just a few years. Again, adjustable shelves mean that as he grows, the closet will grow with him. We prioritized hanging rods since Mom hangs most of his clothing when it comes out of the wash. No closet doors allows him to see all his options when getting dressed in the morning. A few shelves for folded items along with some drawers for underwear and socks gives him plenty of space for everything. And the tilt-out laundry bin makes laundry day a breeze.
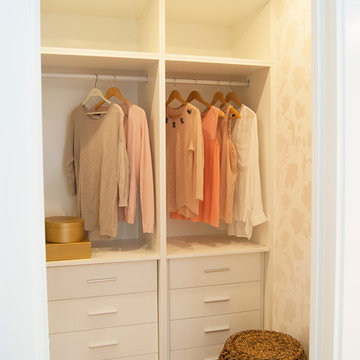
Modelo de armario vestidor unisex nórdico de tamaño medio con armarios abiertos, puertas de armario blancas y suelo de madera en tonos medios
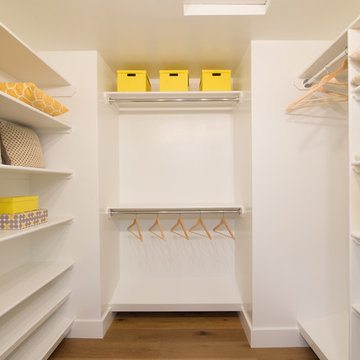
Custom walk in closet
Modelo de armario vestidor unisex marinero de tamaño medio con armarios abiertos, puertas de armario blancas y suelo de madera en tonos medios
Modelo de armario vestidor unisex marinero de tamaño medio con armarios abiertos, puertas de armario blancas y suelo de madera en tonos medios
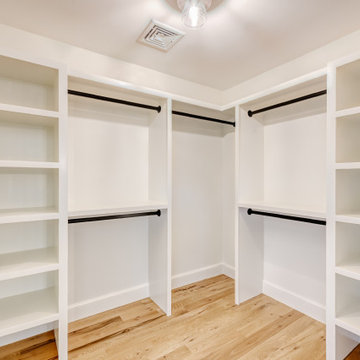
The primary closet with custom storage options.
Ejemplo de armario y vestidor unisex grande con a medida, armarios abiertos, puertas de armario blancas, suelo de madera en tonos medios y suelo beige
Ejemplo de armario y vestidor unisex grande con a medida, armarios abiertos, puertas de armario blancas, suelo de madera en tonos medios y suelo beige
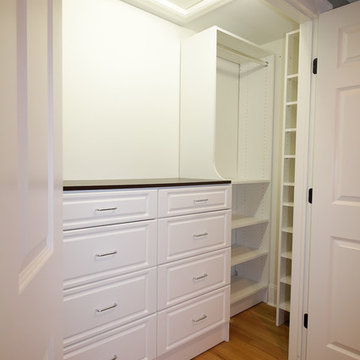
Young boys closet. The hutch normally include upper shelves, or even doors, but due to the attic access panel above, these were left off.
Diseño de armario unisex tradicional de tamaño medio con armarios con paneles con relieve, puertas de armario blancas y suelo de madera en tonos medios
Diseño de armario unisex tradicional de tamaño medio con armarios con paneles con relieve, puertas de armario blancas y suelo de madera en tonos medios
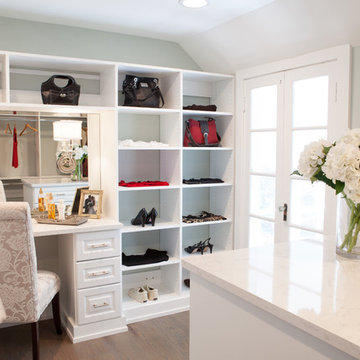
This 1930's Barrington Hills farmhouse was in need of some TLC when it was purchased by this southern family of five who planned to make it their new home. The renovation taken on by Advance Design Studio's designer Scott Christensen and master carpenter Justin Davis included a custom porch, custom built in cabinetry in the living room and children's bedrooms, 2 children's on-suite baths, a guest powder room, a fabulous new master bath with custom closet and makeup area, a new upstairs laundry room, a workout basement, a mud room, new flooring and custom wainscot stairs with planked walls and ceilings throughout the home.
The home's original mechanicals were in dire need of updating, so HVAC, plumbing and electrical were all replaced with newer materials and equipment. A dramatic change to the exterior took place with the addition of a quaint standing seam metal roofed farmhouse porch perfect for sipping lemonade on a lazy hot summer day.
In addition to the changes to the home, a guest house on the property underwent a major transformation as well. Newly outfitted with updated gas and electric, a new stacking washer/dryer space was created along with an updated bath complete with a glass enclosed shower, something the bath did not previously have. A beautiful kitchenette with ample cabinetry space, refrigeration and a sink was transformed as well to provide all the comforts of home for guests visiting at the classic cottage retreat.
The biggest design challenge was to keep in line with the charm the old home possessed, all the while giving the family all the convenience and efficiency of modern functioning amenities. One of the most interesting uses of material was the porcelain "wood-looking" tile used in all the baths and most of the home's common areas. All the efficiency of porcelain tile, with the nostalgic look and feel of worn and weathered hardwood floors. The home’s casual entry has an 8" rustic antique barn wood look porcelain tile in a rich brown to create a warm and welcoming first impression.
Painted distressed cabinetry in muted shades of gray/green was used in the powder room to bring out the rustic feel of the space which was accentuated with wood planked walls and ceilings. Fresh white painted shaker cabinetry was used throughout the rest of the rooms, accentuated by bright chrome fixtures and muted pastel tones to create a calm and relaxing feeling throughout the home.
Custom cabinetry was designed and built by Advance Design specifically for a large 70” TV in the living room, for each of the children’s bedroom’s built in storage, custom closets, and book shelves, and for a mudroom fit with custom niches for each family member by name.
The ample master bath was fitted with double vanity areas in white. A generous shower with a bench features classic white subway tiles and light blue/green glass accents, as well as a large free standing soaking tub nestled under a window with double sconces to dim while relaxing in a luxurious bath. A custom classic white bookcase for plush towels greets you as you enter the sanctuary bath.
Joe Nowak
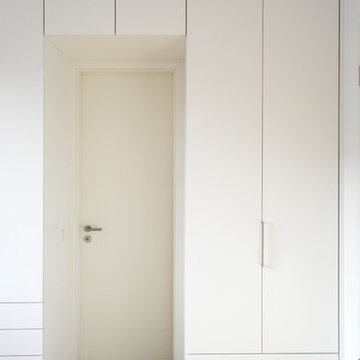
Gantz Kleiderschrank nach Maß mit Kleiderlift und Faltschiebetüren und Tip-on Schubladen
www.gantz.de
Imagen de armario moderno con armarios con paneles lisos, puertas de armario blancas y suelo de madera en tonos medios
Imagen de armario moderno con armarios con paneles lisos, puertas de armario blancas y suelo de madera en tonos medios
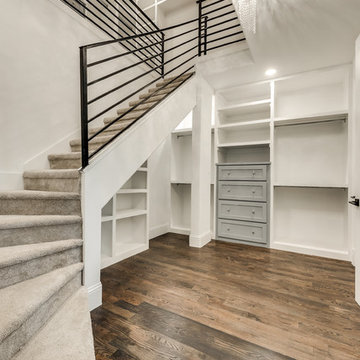
Modelo de armario vestidor unisex clásico renovado grande con armarios con paneles empotrados, puertas de armario grises, suelo de madera en tonos medios y suelo marrón
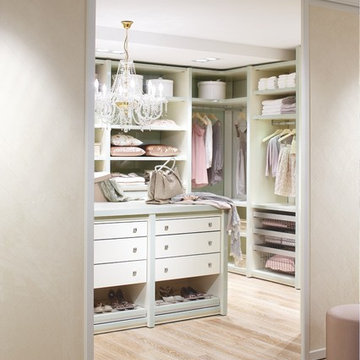
..that's what I call my dreamcloset
Modelo de armario vestidor de mujer clásico de tamaño medio con armarios con paneles lisos, puertas de armario blancas, suelo de madera en tonos medios y suelo beige
Modelo de armario vestidor de mujer clásico de tamaño medio con armarios con paneles lisos, puertas de armario blancas, suelo de madera en tonos medios y suelo beige
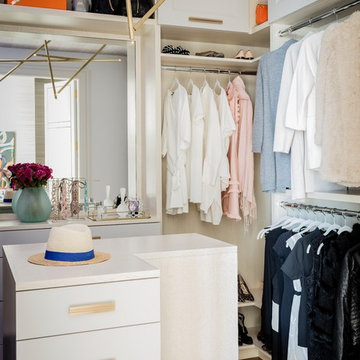
Michael J. Lee
Diseño de armario vestidor de mujer actual de tamaño medio con armarios con paneles lisos, puertas de armario grises, suelo de madera en tonos medios y suelo marrón
Diseño de armario vestidor de mujer actual de tamaño medio con armarios con paneles lisos, puertas de armario grises, suelo de madera en tonos medios y suelo marrón

Foto de armario vestidor unisex tradicional de tamaño medio con armarios con paneles empotrados, puertas de armario azules, suelo de madera en tonos medios, suelo marrón y casetón
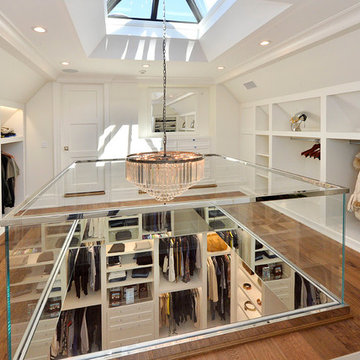
Diseño de armario vestidor unisex tradicional renovado grande con armarios abiertos, puertas de armario blancas y suelo de madera en tonos medios
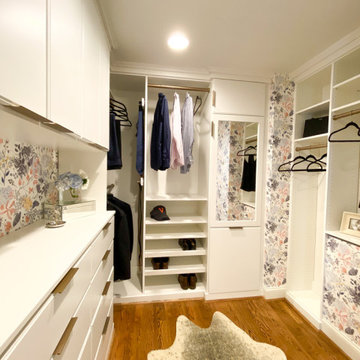
Small closet with wasted space and ventilated shelving gets an organization makeover.
Foto de armario vestidor pequeño con armarios con paneles lisos, puertas de armario blancas y suelo de madera en tonos medios
Foto de armario vestidor pequeño con armarios con paneles lisos, puertas de armario blancas y suelo de madera en tonos medios
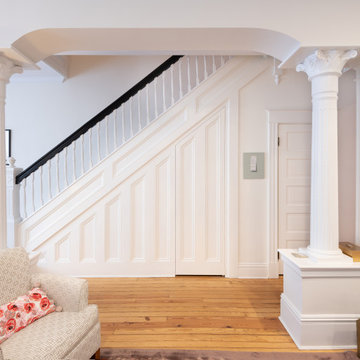
Custom millwork to match existing stairwell paneling hides an under-the-stair closet. See another picture with the door open.
Ejemplo de armario vestidor tradicional pequeño con armarios con paneles empotrados y suelo de madera en tonos medios
Ejemplo de armario vestidor tradicional pequeño con armarios con paneles empotrados y suelo de madera en tonos medios
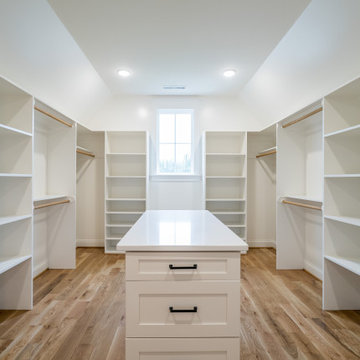
Foto de armario vestidor unisex de estilo de casa de campo grande con suelo de madera en tonos medios y suelo marrón
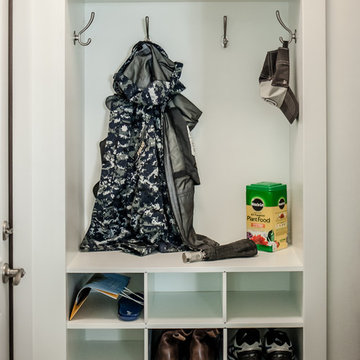
Modelo de armario unisex clásico renovado pequeño con suelo de madera en tonos medios, suelo gris, armarios abiertos y puertas de armario blancas
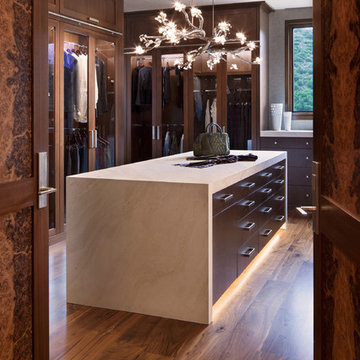
David O. Marlow
Foto de armario vestidor unisex rural con armarios tipo vitrina, puertas de armario de madera en tonos medios, suelo de madera en tonos medios y suelo marrón
Foto de armario vestidor unisex rural con armarios tipo vitrina, puertas de armario de madera en tonos medios, suelo de madera en tonos medios y suelo marrón
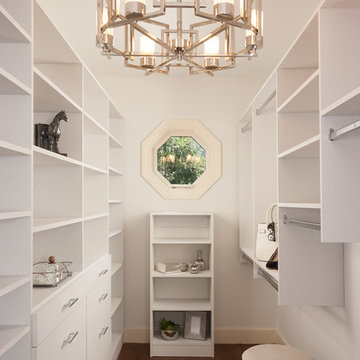
Diseño de armario vestidor unisex contemporáneo de tamaño medio con armarios con paneles lisos, puertas de armario blancas, suelo de madera en tonos medios y suelo marrón
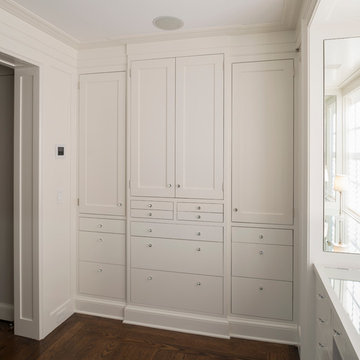
Ofer Wolberger
Diseño de armario vestidor actual grande con armarios con paneles empotrados, puertas de armario blancas y suelo de madera en tonos medios
Diseño de armario vestidor actual grande con armarios con paneles empotrados, puertas de armario blancas y suelo de madera en tonos medios
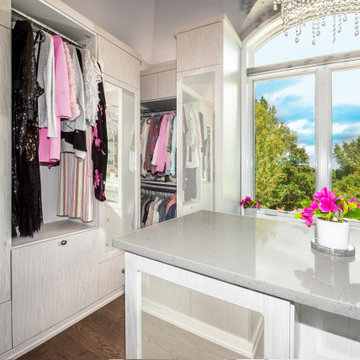
Walk-In closet with mirrored cabinet doors and island
Foto de armario vestidor de mujer y abovedado tradicional renovado pequeño con armarios con paneles lisos, puertas de armario de madera clara, suelo de madera en tonos medios y suelo marrón
Foto de armario vestidor de mujer y abovedado tradicional renovado pequeño con armarios con paneles lisos, puertas de armario de madera clara, suelo de madera en tonos medios y suelo marrón
850 ideas para armarios y vestidores beige con suelo de madera en tonos medios
3