152 ideas para armarios y vestidores abovedados
Filtrar por
Presupuesto
Ordenar por:Popular hoy
61 - 80 de 152 fotos
Artículo 1 de 3
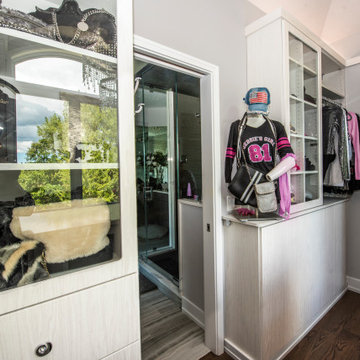
The north wall of this closet includes the entrance door. The closet is accessed through the bathroom. Cabinets with glass doors and drawers flank the doorway. They are designed to hold the owner's handbag collection. A small alcove provides a place for a decorative mannequin.
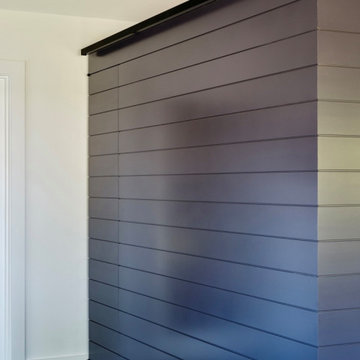
• this wall was added to create a divide between the kitchen and the terrace entry
Diseño de armario unisex y abovedado contemporáneo de tamaño medio con armarios con paneles lisos
Diseño de armario unisex y abovedado contemporáneo de tamaño medio con armarios con paneles lisos
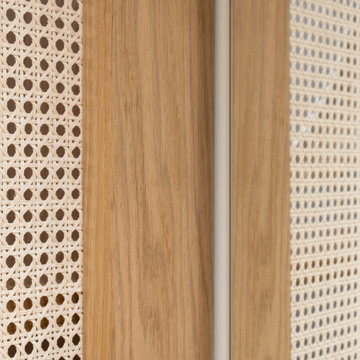
Foto: Federico Villa Studio
Foto de armario vestidor unisex y abovedado nórdico grande con armarios con paneles lisos, puertas de armario blancas y suelo de madera en tonos medios
Foto de armario vestidor unisex y abovedado nórdico grande con armarios con paneles lisos, puertas de armario blancas y suelo de madera en tonos medios
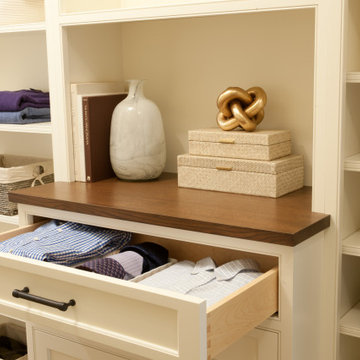
Ejemplo de armario vestidor de hombre y abovedado tradicional renovado grande con armarios con rebordes decorativos, puertas de armario blancas, suelo de madera oscura y suelo marrón
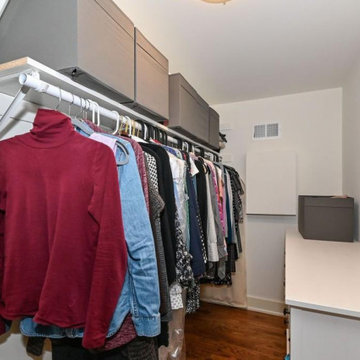
Large master bedroom addition built above and existing 2-car garage.
Ejemplo de armario vestidor unisex y abovedado tradicional grande con suelo de madera en tonos medios y suelo marrón
Ejemplo de armario vestidor unisex y abovedado tradicional grande con suelo de madera en tonos medios y suelo marrón
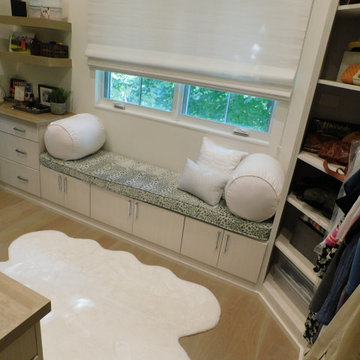
A huge walk-in closet with vaulted ceiling in Cherry Hills, CO. Vistora frameless cabinetry features a center island and separate cedar lined closet for delicates. This design provides efficient and dedicated storage throughout.
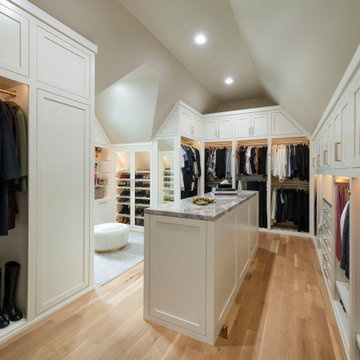
Built right below the pitched roof line, we turned this challenging closet into a beautiful walk-in sanctuary. It features tall custom cabinetry with a shaker profile, built in shoe units behind glass inset doors and two handbag display cases. A long island with 15 drawers and another built-in dresser provide plenty of storage. A steamer unit is built behind a mirrored door.
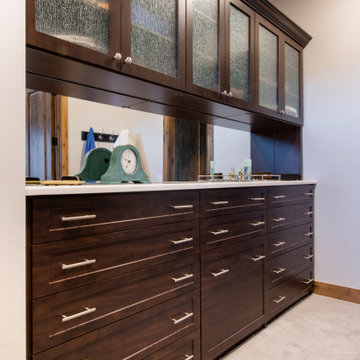
A custom built hutch style drawer bank added to a previously installed Closet Factory closet. The upper cabinets display sweaters and other clothing through rain glass. His and hers drawers are divided with a hidden laundry basket and jewelry drawers in the center of the unit. Mirrored backing under the upper cabinets gives the illusion of more space and gives the client a place to check outfits, jewelry and makeup before heading out. The dark stain material blends seamlessly with the current interior design of the client's home.
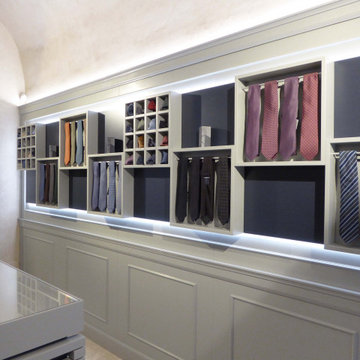
Arredamento inserito su misura. Utilizzo dei colori aziendali blu oltremare e grigio. Composizioni semplici e minimaliste armonizzate al fascino della boiserie.
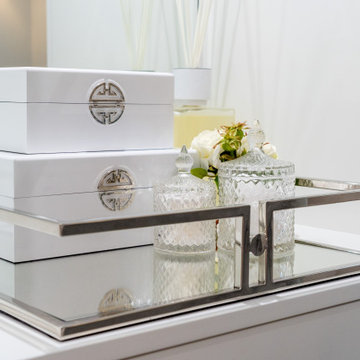
Nestled in the heart of Cowes on the Isle of Wight, this gorgeous Hampton's style cottage proves that good things, do indeed, come in 'small packages'!
Small spaces packed with BIG designs and even larger solutions, this cottage may be small, but it's certainly mighty, ensuring that storage is not forgotten about, alongside practical amenities.
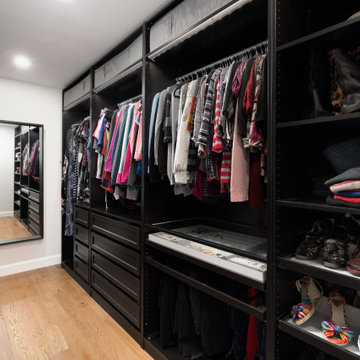
Master bedroom renovation! This beautiful renovation result came from a dedicated team that worked together to create a unified and zen result. The bathroom used to be the walk in closet which is still inside the bathroom space. Oak doors mixed with black hardware give a little coastal feel to this contemporary and classic design. We added a fire place in gas and a built-in for storage and to dress up the very high ceiling. Arched high windows created a nice opportunity for window dressings of curtains and blinds. The two areas are divided by a slight step in the floor, for bedroom and sitting area. An area rug is allocated for each area.

Primary suite remodel; aging in place with curbless shower entry, heated floors, double vanity, electric in the medicine cabinet for toothbrush and shaver. Electric in vanity drawer for hairdryer. Under cabinet lighting on a sensor. Attached primary closet.
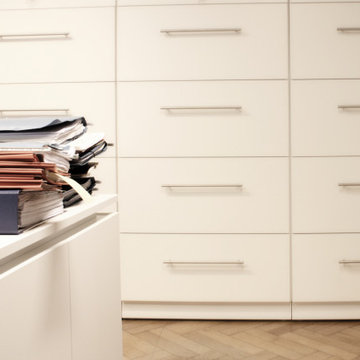
Ejemplo de armario y vestidor abovedado tradicional extra grande con suelo de madera en tonos medios y suelo marrón
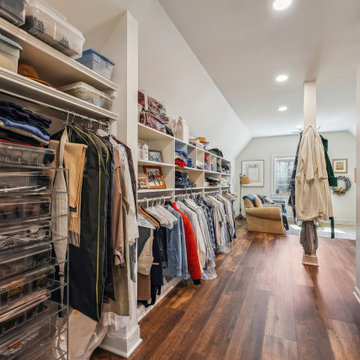
Diseño de armario vestidor de hombre y abovedado tradicional extra grande con puertas de armario blancas y suelo vinílico
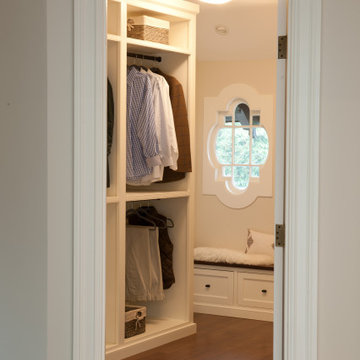
Diseño de armario vestidor de hombre y abovedado tradicional renovado grande con armarios con rebordes decorativos, puertas de armario blancas, suelo de madera oscura y suelo marrón
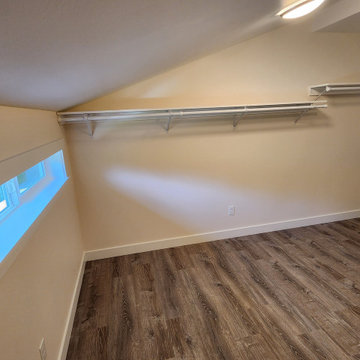
Modelo de armario vestidor abovedado de estilo americano grande con suelo vinílico y suelo gris
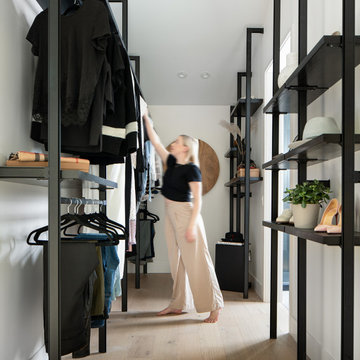
Imagen de armario vestidor unisex y abovedado minimalista grande con armarios abiertos, puertas de armario negras y suelo de madera clara
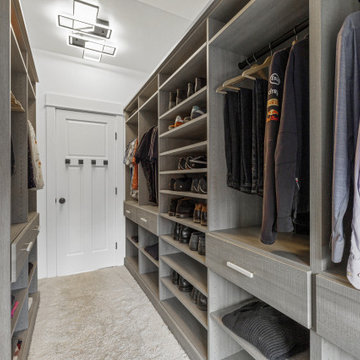
Diseño de armario vestidor unisex y abovedado clásico renovado grande con armarios abiertos, puertas de armario grises, moqueta y suelo blanco
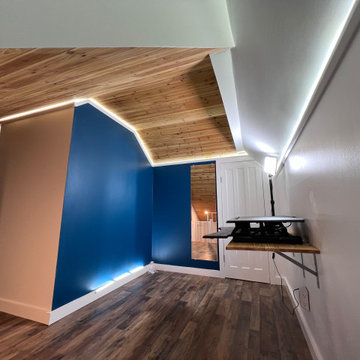
Conversion from a bare attic to walk-in closet/office
Foto de armario vestidor unisex y abovedado contemporáneo grande con armarios abiertos, puertas de armario blancas, suelo laminado y suelo marrón
Foto de armario vestidor unisex y abovedado contemporáneo grande con armarios abiertos, puertas de armario blancas, suelo laminado y suelo marrón
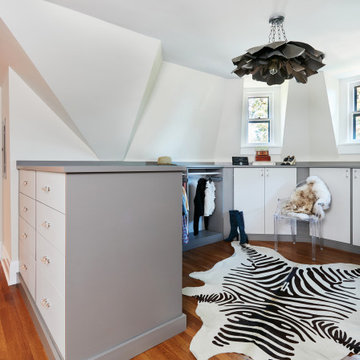
The Primary Suite occupies the entire attic level of this period Victorian home. It includes an elevator lobby, dry bar, dressing room, his office, laundry room, accessible bathroom and large sleeping quarters. Here we see the dry bar looking towards her dressing room.
152 ideas para armarios y vestidores abovedados
4