109 ideas para armarios y vestidores abovedados de tamaño medio
Filtrar por
Presupuesto
Ordenar por:Popular hoy
81 - 100 de 109 fotos
Artículo 1 de 3
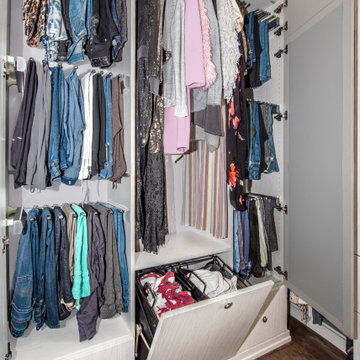
This walk-in closet hides hanging clothing behind cabinet doors and dirty laundry in a built-in, tilt hamper.
Imagen de armario vestidor de mujer y abovedado clásico renovado de tamaño medio con armarios con paneles lisos, puertas de armario de madera clara, suelo de madera en tonos medios y suelo marrón
Imagen de armario vestidor de mujer y abovedado clásico renovado de tamaño medio con armarios con paneles lisos, puertas de armario de madera clara, suelo de madera en tonos medios y suelo marrón
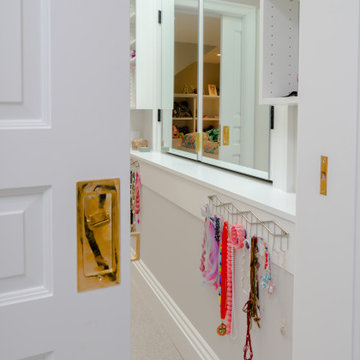
Ejemplo de armario vestidor de mujer y abovedado clásico renovado de tamaño medio con armarios estilo shaker, puertas de armario blancas, moqueta y suelo beige
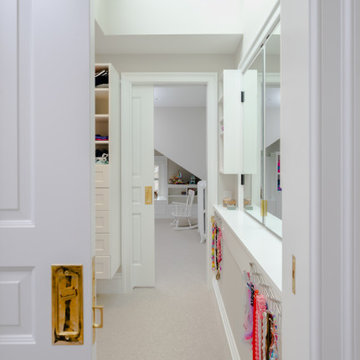
Imagen de armario vestidor de mujer y abovedado clásico renovado de tamaño medio con armarios estilo shaker, puertas de armario blancas, moqueta y suelo beige
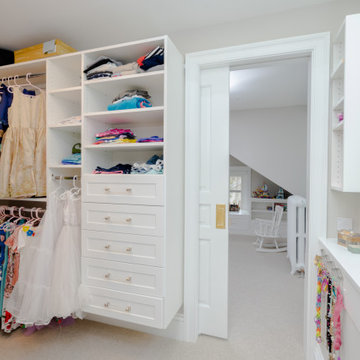
Foto de armario vestidor de mujer y abovedado tradicional renovado de tamaño medio con armarios estilo shaker, puertas de armario blancas, moqueta y suelo beige
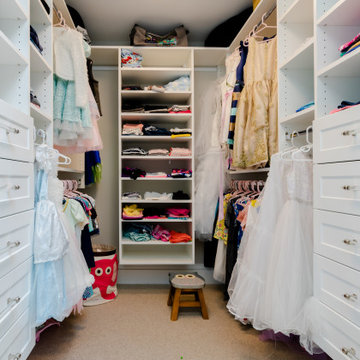
Foto de armario vestidor de mujer y abovedado clásico renovado de tamaño medio con armarios estilo shaker, puertas de armario blancas, moqueta y suelo beige
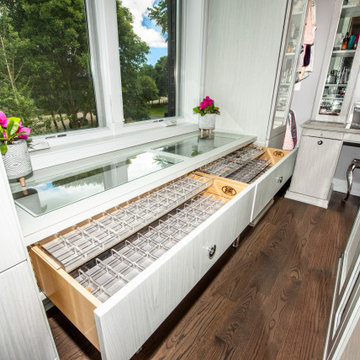
The built-in jewelry table has two drawers with many compartments for jewelry organization.
Foto de armario vestidor de mujer y abovedado clásico renovado de tamaño medio con armarios con paneles lisos, puertas de armario de madera clara, suelo de madera en tonos medios y suelo marrón
Foto de armario vestidor de mujer y abovedado clásico renovado de tamaño medio con armarios con paneles lisos, puertas de armario de madera clara, suelo de madera en tonos medios y suelo marrón
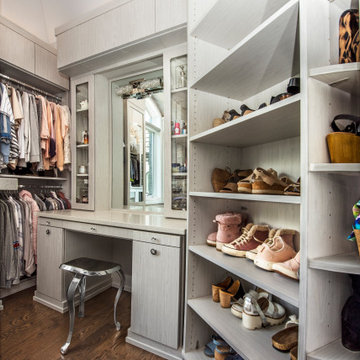
This closet features a custom, built-in vanity for putting on cosmetics and styling hair.
Imagen de armario vestidor de mujer y abovedado tradicional renovado de tamaño medio con armarios con paneles lisos, puertas de armario de madera clara, suelo de madera en tonos medios y suelo marrón
Imagen de armario vestidor de mujer y abovedado tradicional renovado de tamaño medio con armarios con paneles lisos, puertas de armario de madera clara, suelo de madera en tonos medios y suelo marrón
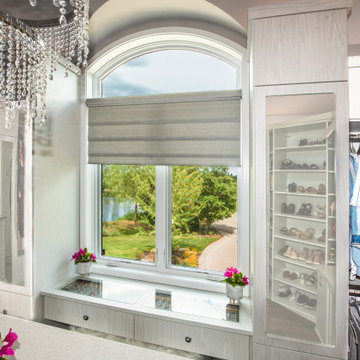
The south wall of this closet includes double hang storage on either end with a mirrored cabinet and drawers next to the hanging areas. A custom, built-in jewelry table is positioned in front of the window between the cabinets. The glass top offers a preview of the items stored within. The table is designed so that the owner can comfortably sit down and select her jewelry.
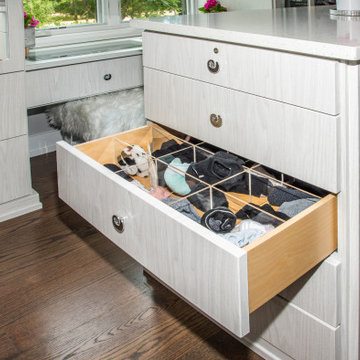
Close-up of the left side of the closet island with one drawer open to reveal lingerie storage.
Diseño de armario vestidor de mujer y abovedado tradicional renovado de tamaño medio con armarios con paneles lisos, puertas de armario de madera clara, suelo de madera en tonos medios y suelo marrón
Diseño de armario vestidor de mujer y abovedado tradicional renovado de tamaño medio con armarios con paneles lisos, puertas de armario de madera clara, suelo de madera en tonos medios y suelo marrón
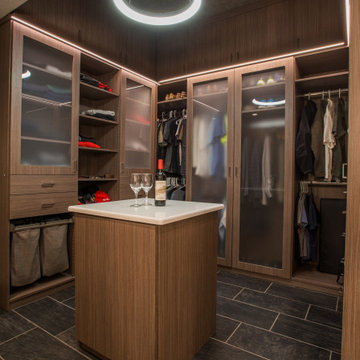
A modern and masculine walk-in closet in a downtown loft. The space became a combination of bathroom, closet, and laundry. The combination of wood tones, clean lines, and lighting creates a warm modern vibe.
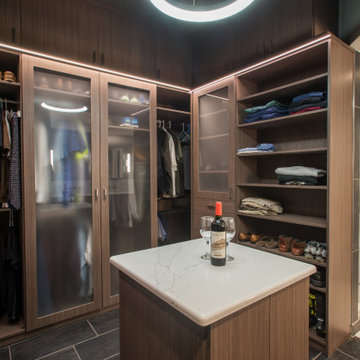
A modern and masculine walk-in closet in a downtown loft. The space became a combination of bathroom, closet, and laundry. The combination of wood tones, clean lines, and lighting creates a warm modern vibe.
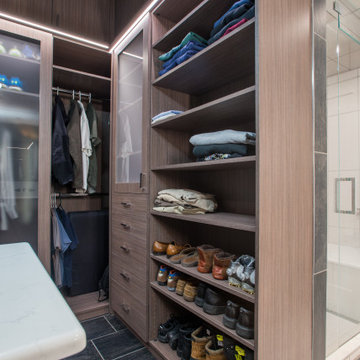
A modern and masculine walk-in closet in a downtown loft. The space became a combination of bathroom, closet, and laundry. The combination of wood tones, clean lines, and lighting creates a warm modern vibe.
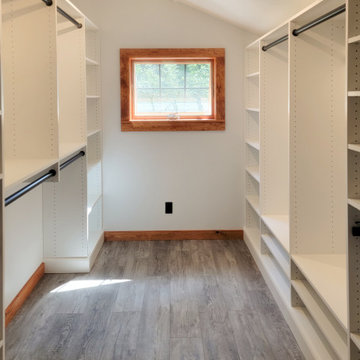
Ejemplo de armario vestidor unisex y abovedado de tamaño medio con armarios abiertos, puertas de armario blancas, suelo de madera clara y suelo gris
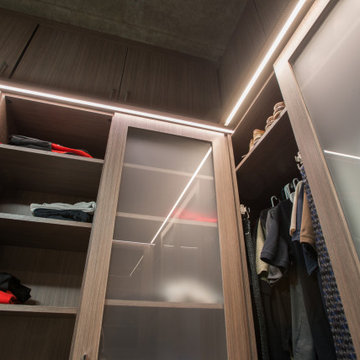
A modern and masculine walk-in closet in a downtown loft. The space became a combination of bathroom, closet, and laundry. The combination of wood tones, clean lines, and lighting creates a warm modern vibe.
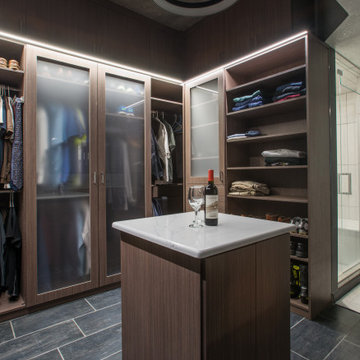
A modern and masculine walk-in closet in a downtown loft. The space became a combination of bathroom, closet, and laundry. The combination of wood tones, clean lines, and lighting creates a warm modern vibe.
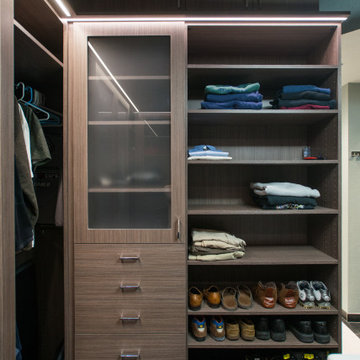
A modern and masculine walk-in closet in a downtown loft. The space became a combination of bathroom, closet, and laundry. The combination of wood tones, clean lines, and lighting creates a warm modern vibe.
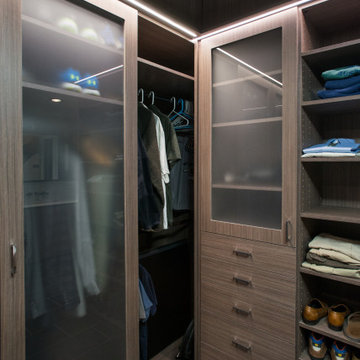
A modern and masculine walk-in closet in a downtown loft. The space became a combination of bathroom, closet, and laundry. The combination of wood tones, clean lines, and lighting creates a warm modern vibe.
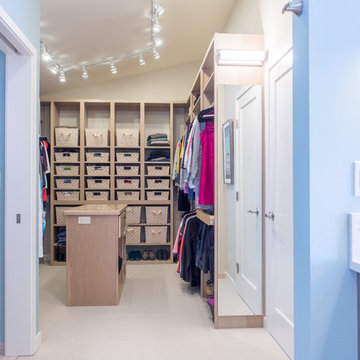
This primary closet was designed for a couple to share. The hanging space and cubbies are allocated based on need. The center island includes a fold-out ironing board from Hafele concealed behind a drop down drawer front. An outlet on the end of the island provides a convenient place to plug in the iron as well as charge a cellphone.
Additional storage in the island is for knee high boots and purses.
Photo by A Kitchen That Works LLC
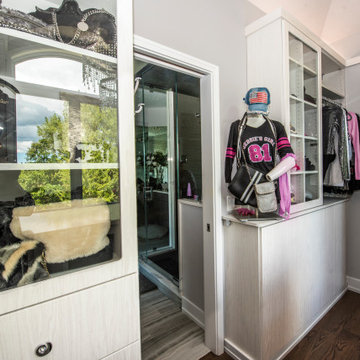
The north wall of this closet includes the entrance door. The closet is accessed through the bathroom. Cabinets with glass doors and drawers flank the doorway. They are designed to hold the owner's handbag collection. A small alcove provides a place for a decorative mannequin.
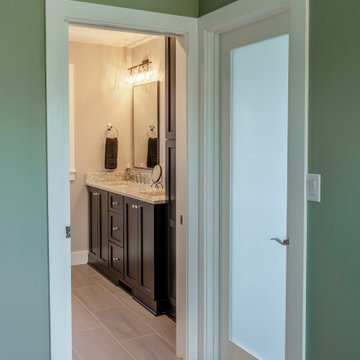
The homeowners only had one master bathroom prior and wanted to create the space into two bathrooms. Additionally, a closet that would suffice for their needs. The bedroom space was decreased by popping out the wall to add a large walk in closet that runs behind the master bathroom.
109 ideas para armarios y vestidores abovedados de tamaño medio
5