431 ideas para armarios y vestidores abovedados con todos los diseños de techos
Filtrar por
Presupuesto
Ordenar por:Popular hoy
161 - 180 de 431 fotos
Artículo 1 de 3
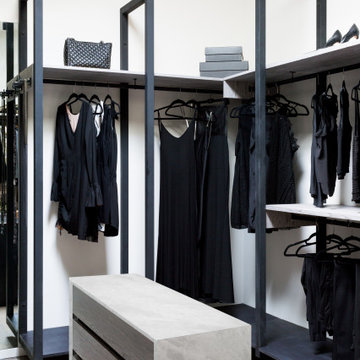
Custom Master Closet for Her
Imagen de armario vestidor de mujer y abovedado moderno grande con armarios abiertos, puertas de armario de madera oscura, suelo de madera en tonos medios y suelo gris
Imagen de armario vestidor de mujer y abovedado moderno grande con armarios abiertos, puertas de armario de madera oscura, suelo de madera en tonos medios y suelo gris

This spacious closet was once the front sitting room. It's position directly next to the master suite made it a natural for expanding the master closet.
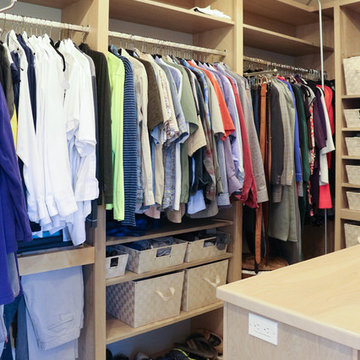
This primary closet was designed for a couple to share. The hanging space and cubbies are allocated based on need. The center island includes a fold-out ironing board from Hafele concealed behind a drop down drawer front. An outlet on the end of the island provides a convenient place to plug in the iron as well as charge a cellphone.
Additional storage in the island is for knee high boots and purses.
Photo by A Kitchen That Works LLC
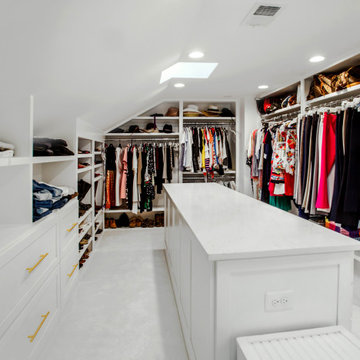
Spa suite? Nah...so much better!
Words cannot really describe the incredible transformation of this sleek "decked out" master bath and closet. Ripped down to the bare framing, upgrades include: insulation, windows, skylights, dual head shower, bidet toilet, his and her closets, heated floors, jetted tub (with a view) sensor lighting, drywall, framing, laundry chute, built-ins... and more.
The ultimate compliment came from the owners themselves:
"we stayed at a very nice hotel in Florida and had a "spa suite" for a few nights. It was decked out well...and Michelle and I both agreed that we missed our bathroom at home. Something we never thought we'd say!
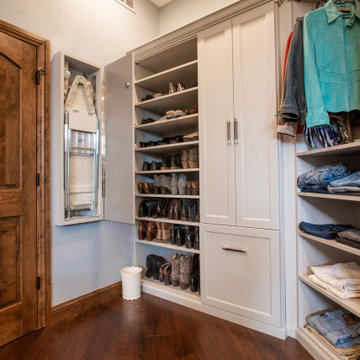
A luxurious light grey custom painted his and hers large dressing room.
Modelo de vestidor unisex y abovedado clásico renovado grande con armarios con paneles con relieve, puertas de armario grises, suelo de madera oscura y suelo marrón
Modelo de vestidor unisex y abovedado clásico renovado grande con armarios con paneles con relieve, puertas de armario grises, suelo de madera oscura y suelo marrón
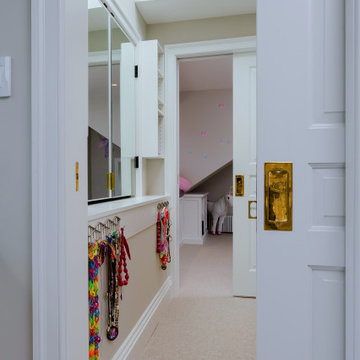
Modelo de armario vestidor de mujer y abovedado tradicional renovado de tamaño medio con armarios estilo shaker, puertas de armario blancas, moqueta y suelo beige
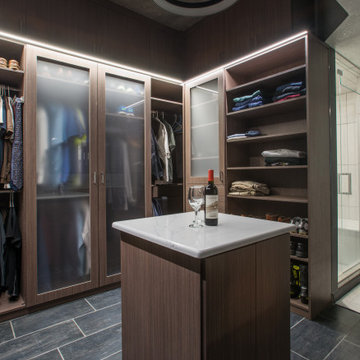
A modern and masculine walk-in closet in a downtown loft. The space became a combination of bathroom, closet, and laundry. The combination of wood tones, clean lines, and lighting creates a warm modern vibe.
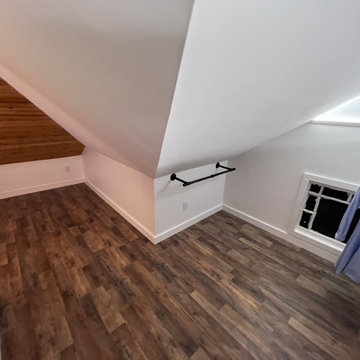
Conversion from a bare attic to walk-in closet/office
Foto de armario vestidor unisex y abovedado contemporáneo grande con armarios abiertos, puertas de armario blancas, suelo laminado y suelo marrón
Foto de armario vestidor unisex y abovedado contemporáneo grande con armarios abiertos, puertas de armario blancas, suelo laminado y suelo marrón
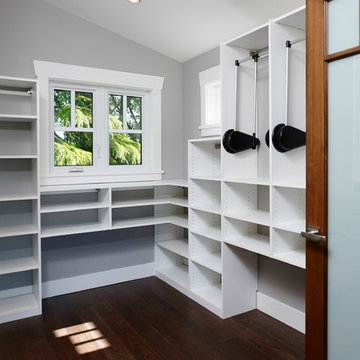
This walk-in closet features adjustable height hanging rods that are able to be reached by the center pull down handle.
The open shelving allows items to be easily seen for simple access.
The entry doors to this space are wood framed with a frosted glass center. This allows light to flow through from the expansive master bedroom french door windows to the front window in the the closet.
Photos by: Martin Knowles
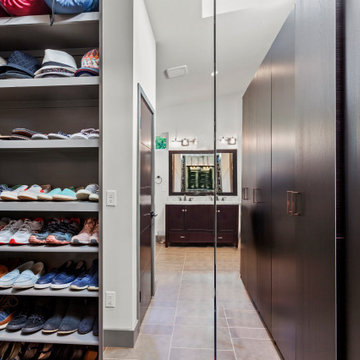
Foto de armario vestidor unisex y abovedado moderno grande con suelo de baldosas de cerámica, suelo marrón, armarios con paneles lisos y puertas de armario de madera en tonos medios
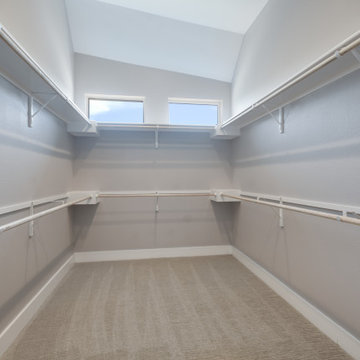
Modelo de armario vestidor unisex y abovedado minimalista grande con armarios abiertos, puertas de armario blancas, moqueta y suelo gris
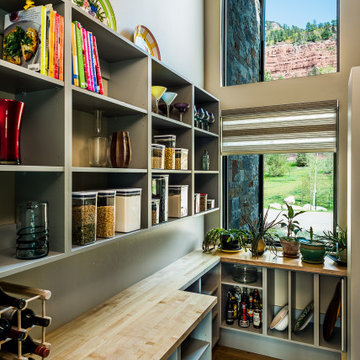
Custom Pantry with butcher block countertop.
Ejemplo de armario vestidor abovedado actual pequeño con armarios abiertos, puertas de armario azules, suelo de madera clara y suelo beige
Ejemplo de armario vestidor abovedado actual pequeño con armarios abiertos, puertas de armario azules, suelo de madera clara y suelo beige
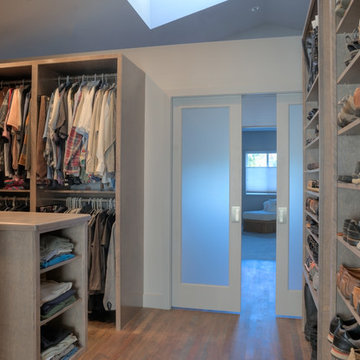
An eight foot wall was constructed to 'enclose' the closet in a second floor loft adjoining the stairwell. A full height wall was not incorporated to take full advantage of the natural light from the existing skylight. His and Hers shoe shelves are separated by a full-length mirror. Hanging space was customized to provide just the right amount of long vs. short hanging space. A center island is perfect for laying out outfits on top and folded clothes storage below. All cabinet components are constructed of birch plywood with a gray stain.
Photo by Iklil Gregg courtesy WestSound Home and Garden
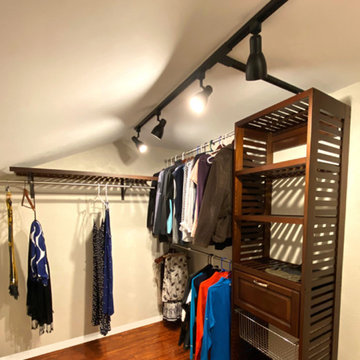
Foto de armario vestidor abovedado campestre pequeño con armarios abiertos, puertas de armario de madera en tonos medios y suelo de madera oscura
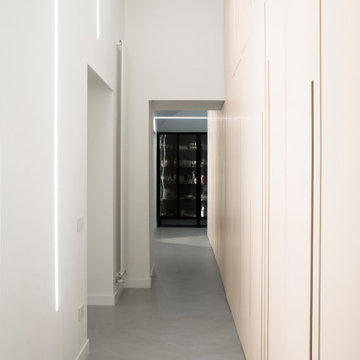
un grande armadio disegna una galleria piena di luce: cabina armadio? galleria espositva? corridoio? Un po' tutte queste funzioni e spazialità lavorano in questo luogo slanciato verso l'alto che punta verso le dispense a vista della cucina. In una nuova conformazione di casa fluida e leggera.
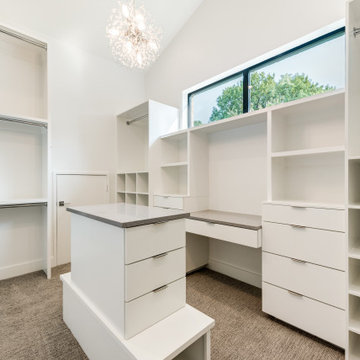
Ejemplo de armario vestidor unisex y abovedado actual grande con armarios con paneles lisos, puertas de armario blancas, moqueta y suelo gris
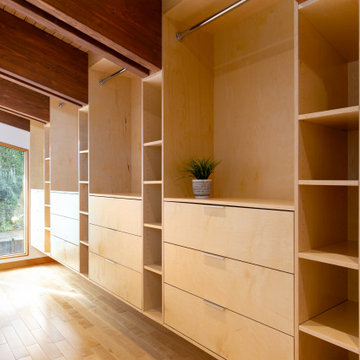
Modelo de armario vestidor unisex y abovedado actual extra grande con armarios con paneles lisos y puertas de armario de madera oscura
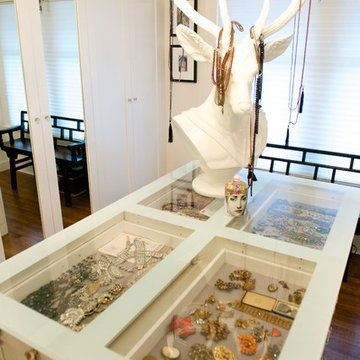
Gorgeous eclectic dressing room
Ejemplo de vestidor abovedado ecléctico grande con puertas de armario blancas, suelo de madera en tonos medios y suelo marrón
Ejemplo de vestidor abovedado ecléctico grande con puertas de armario blancas, suelo de madera en tonos medios y suelo marrón
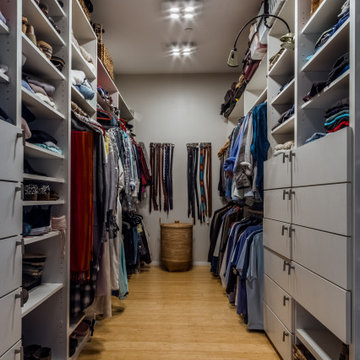
As with most properties in coastal San Diego this parcel of land was expensive and this client wanted to maximize their return on investment. We did this by filling every little corner of the allowable building area (width, depth, AND height).
We designed a new two-story home that includes three bedrooms, three bathrooms, one office/ bedroom, an open concept kitchen/ dining/ living area, and my favorite part, a huge outdoor covered deck.
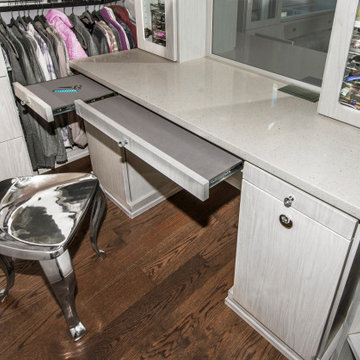
The built-in vanity table includes velvet-lined pull-outs so that lipstick cases, mascara, and other round objects don't roll off.
Ejemplo de armario vestidor de mujer y abovedado tradicional renovado de tamaño medio con armarios con paneles lisos, puertas de armario de madera clara, suelo de madera en tonos medios y suelo marrón
Ejemplo de armario vestidor de mujer y abovedado tradicional renovado de tamaño medio con armarios con paneles lisos, puertas de armario de madera clara, suelo de madera en tonos medios y suelo marrón
431 ideas para armarios y vestidores abovedados con todos los diseños de techos
9