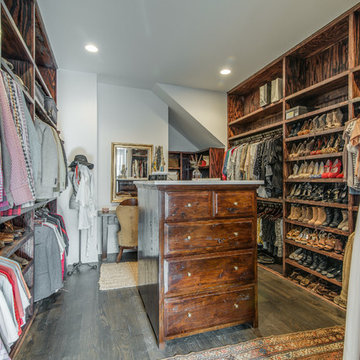286 ideas para armarios vestidor rústicos
Filtrar por
Presupuesto
Ordenar por:Popular hoy
41 - 60 de 286 fotos
Artículo 1 de 3
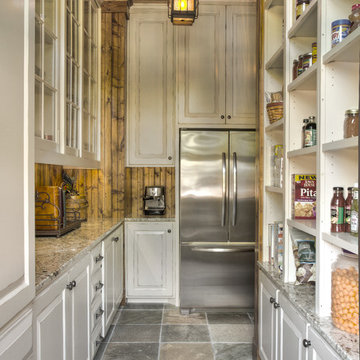
Scott Amundson
Diseño de armario vestidor rural con armarios con paneles con relieve, puertas de armario blancas y suelo de pizarra
Diseño de armario vestidor rural con armarios con paneles con relieve, puertas de armario blancas y suelo de pizarra
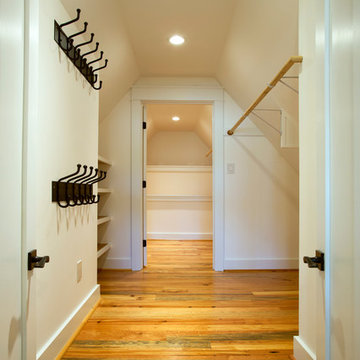
The design of this home was driven by the owners’ desire for a three-bedroom waterfront home that showcased the spectacular views and park-like setting. As nature lovers, they wanted their home to be organic, minimize any environmental impact on the sensitive site and embrace nature.
This unique home is sited on a high ridge with a 45° slope to the water on the right and a deep ravine on the left. The five-acre site is completely wooded and tree preservation was a major emphasis. Very few trees were removed and special care was taken to protect the trees and environment throughout the project. To further minimize disturbance, grades were not changed and the home was designed to take full advantage of the site’s natural topography. Oak from the home site was re-purposed for the mantle, powder room counter and select furniture.
The visually powerful twin pavilions were born from the need for level ground and parking on an otherwise challenging site. Fill dirt excavated from the main home provided the foundation. All structures are anchored with a natural stone base and exterior materials include timber framing, fir ceilings, shingle siding, a partial metal roof and corten steel walls. Stone, wood, metal and glass transition the exterior to the interior and large wood windows flood the home with light and showcase the setting. Interior finishes include reclaimed heart pine floors, Douglas fir trim, dry-stacked stone, rustic cherry cabinets and soapstone counters.
Exterior spaces include a timber-framed porch, stone patio with fire pit and commanding views of the Occoquan reservoir. A second porch overlooks the ravine and a breezeway connects the garage to the home.
Numerous energy-saving features have been incorporated, including LED lighting, on-demand gas water heating and special insulation. Smart technology helps manage and control the entire house.
Greg Hadley Photography
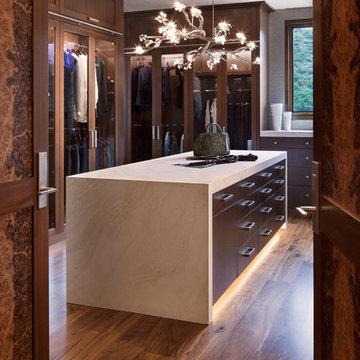
David O. Marlow Photography
Imagen de armario vestidor de hombre rústico extra grande
Imagen de armario vestidor de hombre rústico extra grande
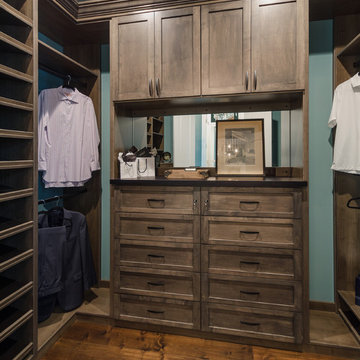
Men's walk-in closet with custom painted and stained wood.
Modelo de armario vestidor de hombre rural pequeño con puertas de armario de madera oscura
Modelo de armario vestidor de hombre rural pequeño con puertas de armario de madera oscura
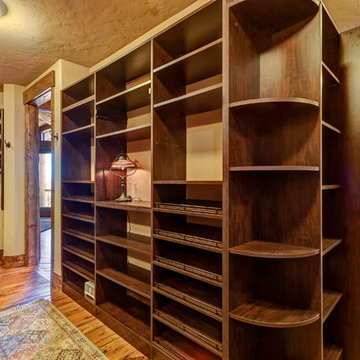
Foto de armario vestidor unisex rural grande con armarios abiertos, puertas de armario de madera en tonos medios, suelo de madera en tonos medios y suelo marrón
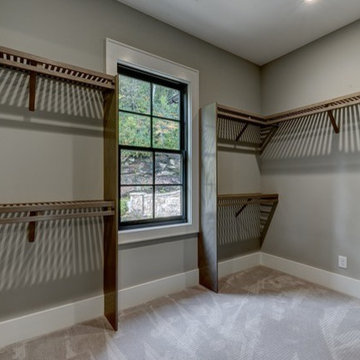
Ejemplo de armario vestidor unisex rústico de tamaño medio con armarios abiertos, puertas de armario de madera oscura, moqueta y suelo marrón
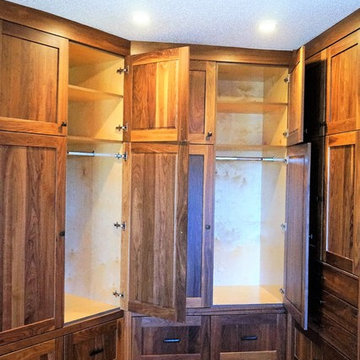
Ejemplo de armario vestidor unisex rústico grande con armarios estilo shaker, puertas de armario de madera oscura, suelo de madera clara y suelo beige
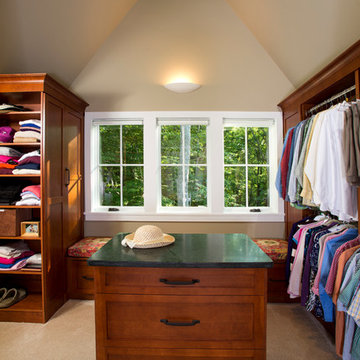
The design of this home was driven by the owners’ desire for a three-bedroom waterfront home that showcased the spectacular views and park-like setting. As nature lovers, they wanted their home to be organic, minimize any environmental impact on the sensitive site and embrace nature.
This unique home is sited on a high ridge with a 45° slope to the water on the right and a deep ravine on the left. The five-acre site is completely wooded and tree preservation was a major emphasis. Very few trees were removed and special care was taken to protect the trees and environment throughout the project. To further minimize disturbance, grades were not changed and the home was designed to take full advantage of the site’s natural topography. Oak from the home site was re-purposed for the mantle, powder room counter and select furniture.
The visually powerful twin pavilions were born from the need for level ground and parking on an otherwise challenging site. Fill dirt excavated from the main home provided the foundation. All structures are anchored with a natural stone base and exterior materials include timber framing, fir ceilings, shingle siding, a partial metal roof and corten steel walls. Stone, wood, metal and glass transition the exterior to the interior and large wood windows flood the home with light and showcase the setting. Interior finishes include reclaimed heart pine floors, Douglas fir trim, dry-stacked stone, rustic cherry cabinets and soapstone counters.
Exterior spaces include a timber-framed porch, stone patio with fire pit and commanding views of the Occoquan reservoir. A second porch overlooks the ravine and a breezeway connects the garage to the home.
Numerous energy-saving features have been incorporated, including LED lighting, on-demand gas water heating and special insulation. Smart technology helps manage and control the entire house.
Greg Hadley Photography
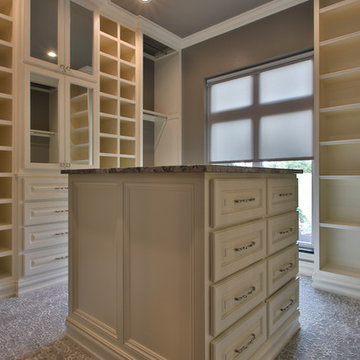
Diseño de armario vestidor rural grande con puertas de armario blancas y moqueta
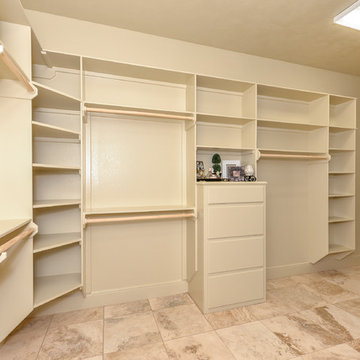
Large Walk-in Closet | Built in Shelves and Drawers | Travertine Flooring
Imagen de armario vestidor unisex rural grande con puertas de armario beige, suelo de travertino, armarios con paneles lisos y suelo beige
Imagen de armario vestidor unisex rural grande con puertas de armario beige, suelo de travertino, armarios con paneles lisos y suelo beige
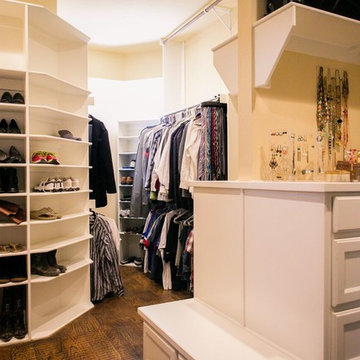
This dream his and hers master closet provides storage for everything, with perfect lighting and access. Note the three tier clothes racks, built in dressers, built in storage bench, built in wrap around shoe storage, built in rotating tie rack, and closet jewelry storage.
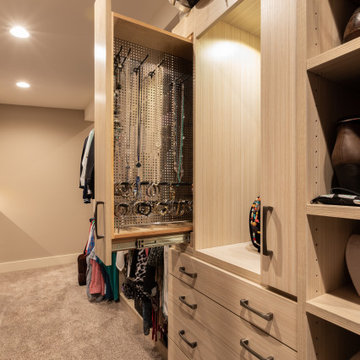
Hello storage!! This closet was designed for some series and efficient storage!
Foto de armario vestidor de mujer rústico grande con armarios abiertos, puertas de armario marrones, moqueta y suelo marrón
Foto de armario vestidor de mujer rústico grande con armarios abiertos, puertas de armario marrones, moqueta y suelo marrón
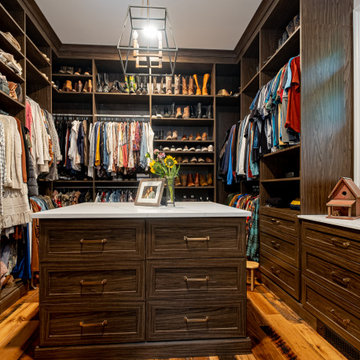
Large walk-in his and hers master bedroom closet with a large island in the center with drawers, shelving and rods for storage
Photos by VLG Photography
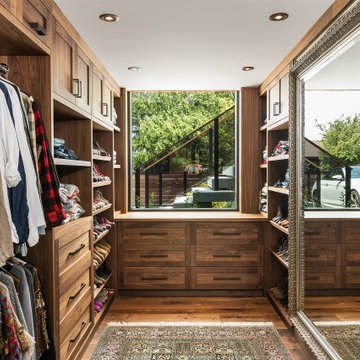
Modelo de armario vestidor unisex rústico de tamaño medio con armarios estilo shaker, puertas de armario de madera oscura, suelo de madera en tonos medios y suelo marrón
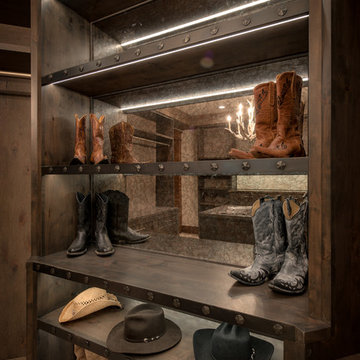
Modelo de armario vestidor unisex rural de tamaño medio con armarios abiertos, puertas de armario de madera oscura, moqueta y suelo beige
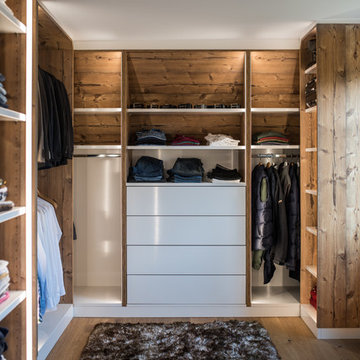
Diseño de armario vestidor de hombre rural de tamaño medio con armarios abiertos, puertas de armario de madera oscura, suelo de madera en tonos medios y suelo marrón
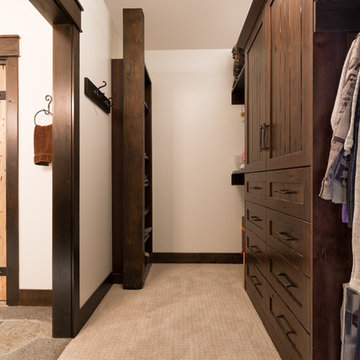
Walk through closet with custom cabinets and storage.
Diseño de armario vestidor rural con armarios con rebordes decorativos, puertas de armario de madera en tonos medios y moqueta
Diseño de armario vestidor rural con armarios con rebordes decorativos, puertas de armario de madera en tonos medios y moqueta
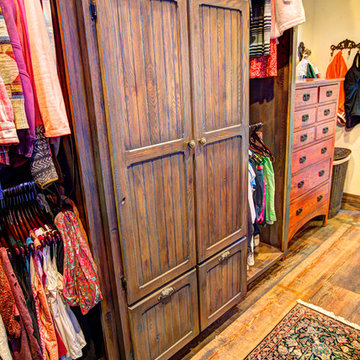
Bedell Photography www.bedellphoto.smugmug.com
Foto de armario vestidor unisex rural grande con armarios con paneles lisos, puertas de armario con efecto envejecido y suelo de madera en tonos medios
Foto de armario vestidor unisex rural grande con armarios con paneles lisos, puertas de armario con efecto envejecido y suelo de madera en tonos medios
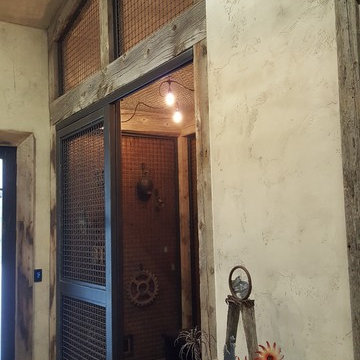
This Party Barn was designed using a mineshaft theme. Our fabrication team brought the builders vision to life. We were able to fabricate the steel mesh walls and track doors for the coat closet, arcade and the wall above the bowling pins. The bowling alleys tables and bar stools have a simple industrial design with a natural steel finish. The chain divider and steel post caps add to the mineshaft look; while the fireplace face and doors add the rustic touch of elegance and relaxation. The industrial theme was further incorporated through out the entire project by keeping open welds on the grab rail, and by using industrial mesh on the handrail around the edge of the loft.
286 ideas para armarios vestidor rústicos
3
