3.431 ideas para armarios vestidor grises
Filtrar por
Presupuesto
Ordenar por:Popular hoy
61 - 80 de 3431 fotos
Artículo 1 de 3
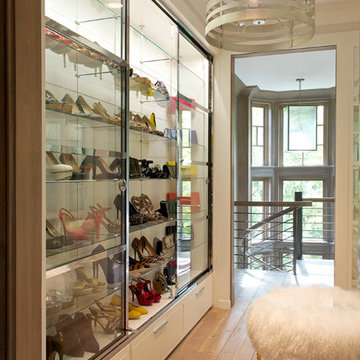
RR Builders
Modelo de armario vestidor de mujer clásico renovado de tamaño medio con suelo de madera clara y puertas de armario blancas
Modelo de armario vestidor de mujer clásico renovado de tamaño medio con suelo de madera clara y puertas de armario blancas
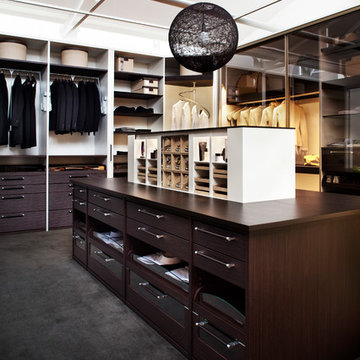
Custom designed wardrobe by Studio Becker of Sydney, with textured Sahara veneer fronts combined with white lacquer, and parsol brown sliding doors. The island contains a hidden jewelry lift for safe and convenient storage of valuables.
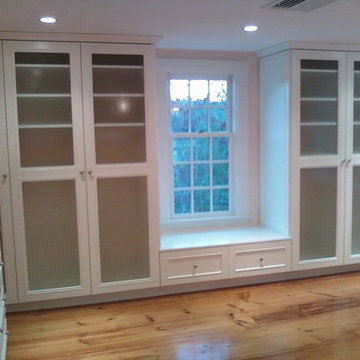
Walk-in closet with frosted glass doors to keep out the dust and hide any dissarray.
Ejemplo de armario vestidor unisex moderno grande con suelo de madera clara
Ejemplo de armario vestidor unisex moderno grande con suelo de madera clara

Master closet with unique chandelier and wallpaper with vintage chair and floral rug.
Diseño de armario vestidor unisex tradicional renovado de tamaño medio con armarios tipo vitrina, suelo de madera oscura y suelo marrón
Diseño de armario vestidor unisex tradicional renovado de tamaño medio con armarios tipo vitrina, suelo de madera oscura y suelo marrón

The Kelso's Primary Closet is a spacious and well-organized haven for their wardrobe and personal belongings. The closet features a luxurious gray carpet that adds a touch of comfort and warmth to the space. A large gray linen bench provides a stylish seating area where one can sit and contemplate outfit choices or simply relax. The closet itself is a generous walk-in design, offering ample room for clothing, shoes, and accessories. The round semi-flush lighting fixtures provide soft and ambient illumination, ensuring that every corner of the closet is well-lit. The white melamine closet system provides a sleek and clean aesthetic, with shelves, drawers, and hanging rods meticulously arranged to maximize storage and organization. The Kelso's Primary Closet combines functionality and style, creating a functional and visually appealing space to showcase their fashion collection.
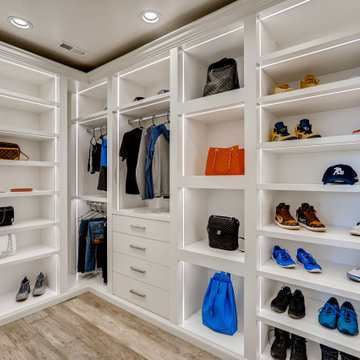
Modern, white, bright walk-in closet with custom lighting and double-thick panels. His and her sides include room for purses, shoes, briefcases, and plenty of space for clothing. 4 drawers are included on each side of the closet.
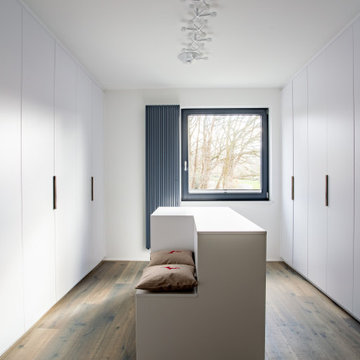
Raumhohe Einbauschränke bieten jede Menge Stauraum und unterstreichen den minimalistischen Charakter der Wohnung.
Foto de armario vestidor unisex moderno grande con armarios con paneles lisos, puertas de armario blancas, suelo de madera oscura y suelo marrón
Foto de armario vestidor unisex moderno grande con armarios con paneles lisos, puertas de armario blancas, suelo de madera oscura y suelo marrón
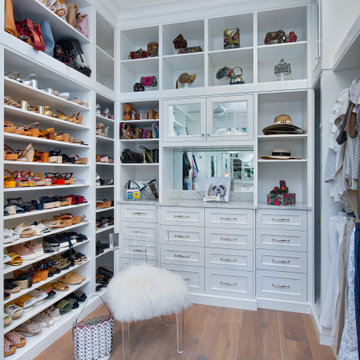
Ejemplo de armario vestidor de mujer mediterráneo con armarios abiertos, puertas de armario blancas y suelo de madera en tonos medios
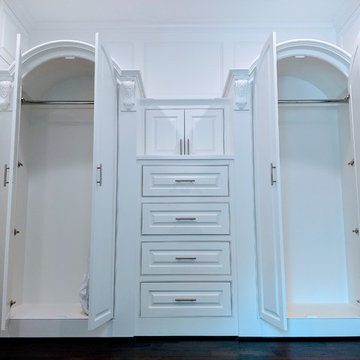
Flush inset with raised-panel doors/drawers
Imagen de armario vestidor unisex y abovedado minimalista grande con armarios con paneles con relieve, puertas de armario blancas, suelo de madera oscura y suelo marrón
Imagen de armario vestidor unisex y abovedado minimalista grande con armarios con paneles con relieve, puertas de armario blancas, suelo de madera oscura y suelo marrón
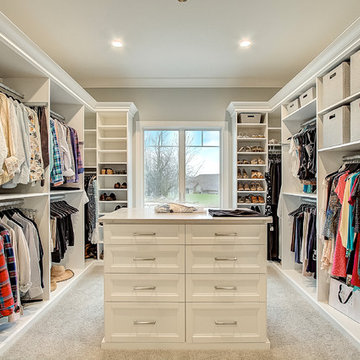
Ejemplo de armario vestidor unisex clásico renovado con armarios con paneles empotrados, puertas de armario blancas, moqueta y suelo beige
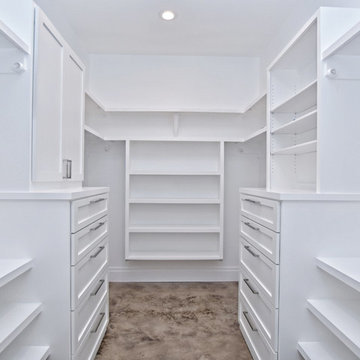
Diseño de armario vestidor clásico renovado grande con armarios abiertos, puertas de armario blancas, suelo de cemento y suelo marrón

Side Addition to Oak Hill Home
After living in their Oak Hill home for several years, they decided that they needed a larger, multi-functional laundry room, a side entrance and mudroom that suited their busy lifestyles.
A small powder room was a closet placed in the middle of the kitchen, while a tight laundry closet space overflowed into the kitchen.
After meeting with Michael Nash Custom Kitchens, plans were drawn for a side addition to the right elevation of the home. This modification filled in an open space at end of driveway which helped boost the front elevation of this home.
Covering it with matching brick facade made it appear as a seamless addition.
The side entrance allows kids easy access to mudroom, for hang clothes in new lockers and storing used clothes in new large laundry room. This new state of the art, 10 feet by 12 feet laundry room is wrapped up with upscale cabinetry and a quartzite counter top.
The garage entrance door was relocated into the new mudroom, with a large side closet allowing the old doorway to become a pantry for the kitchen, while the old powder room was converted into a walk-in pantry.
A new adjacent powder room covered in plank looking porcelain tile was furnished with embedded black toilet tanks. A wall mounted custom vanity covered with stunning one-piece concrete and sink top and inlay mirror in stone covered black wall with gorgeous surround lighting. Smart use of intense and bold color tones, help improve this amazing side addition.
Dark grey built-in lockers complementing slate finished in place stone floors created a continuous floor place with the adjacent kitchen flooring.
Now this family are getting to enjoy every bit of the added space which makes life easier for all.
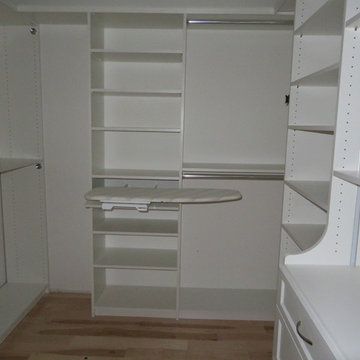
Foto de armario vestidor unisex tradicional renovado pequeño con armarios abiertos, puertas de armario blancas, suelo de madera clara y suelo beige
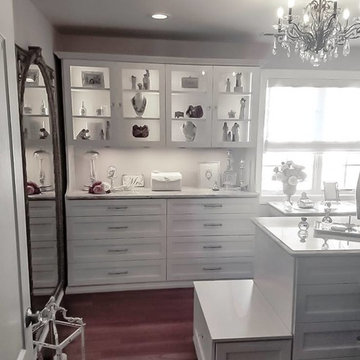
Clean, crisp display and drawers with an island and bench for extra storage
Modelo de armario vestidor de mujer contemporáneo grande con armarios estilo shaker, puertas de armario blancas, suelo de madera oscura y suelo marrón
Modelo de armario vestidor de mujer contemporáneo grande con armarios estilo shaker, puertas de armario blancas, suelo de madera oscura y suelo marrón
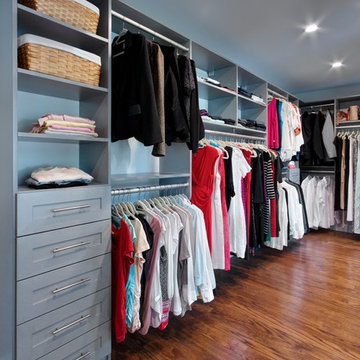
Diseño de armario vestidor unisex tradicional grande con armarios estilo shaker, puertas de armario grises, suelo de madera en tonos medios y suelo marrón
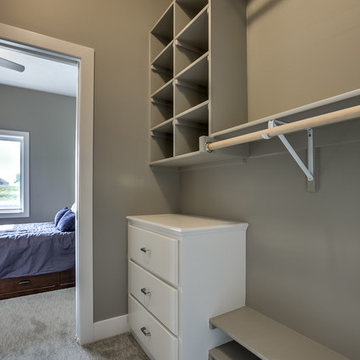
Imagen de armario vestidor unisex tradicional renovado de tamaño medio con puertas de armario blancas, moqueta, suelo beige y armarios con paneles lisos
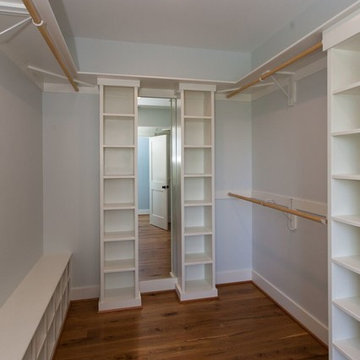
Ejemplo de armario vestidor unisex de estilo de casa de campo grande con suelo de madera en tonos medios, armarios estilo shaker y puertas de armario blancas
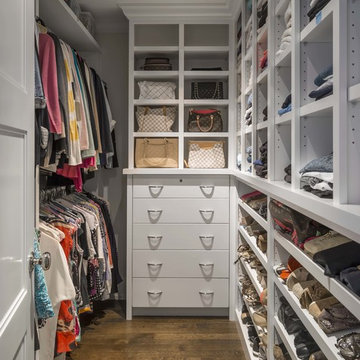
Interior design by Lewis Interiors
Richard Mandelkorn
Modelo de armario vestidor de mujer clásico renovado de tamaño medio con armarios con paneles lisos, puertas de armario blancas y suelo de madera en tonos medios
Modelo de armario vestidor de mujer clásico renovado de tamaño medio con armarios con paneles lisos, puertas de armario blancas y suelo de madera en tonos medios
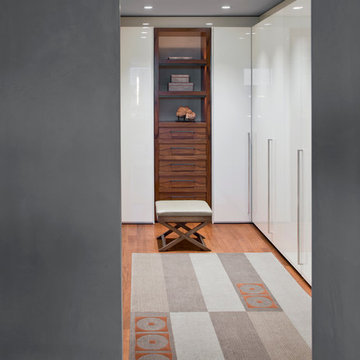
Master closet with high gloss painted cabinetry with wood inserts. Bill Timmerman Photography.
Ejemplo de armario vestidor contemporáneo con puertas de armario blancas
Ejemplo de armario vestidor contemporáneo con puertas de armario blancas
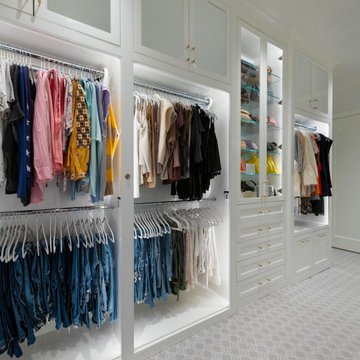
This long, narrow closet is bright, airy with extra storage, wardrobe pull downs and a shoe carousel. Mirrored upper cabinets go to the 10 foot ceiling.
3.431 ideas para armarios vestidor grises
4