26.003 ideas para armarios vestidor con todos los estilos de armarios
Filtrar por
Presupuesto
Ordenar por:Popular hoy
141 - 160 de 26.003 fotos
Artículo 1 de 3
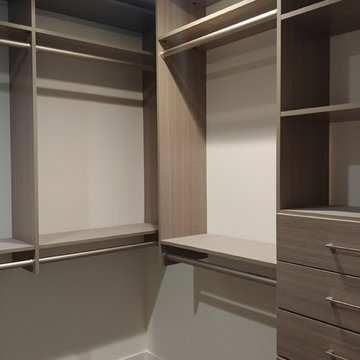
Foto de armario vestidor de hombre minimalista de tamaño medio con armarios con paneles lisos

Project photographer-Therese Hyde This photo features the master walk in closet
Diseño de armario vestidor unisex de estilo de casa de campo de tamaño medio con armarios abiertos, puertas de armario blancas, suelo de madera en tonos medios y suelo marrón
Diseño de armario vestidor unisex de estilo de casa de campo de tamaño medio con armarios abiertos, puertas de armario blancas, suelo de madera en tonos medios y suelo marrón

Diseño de armario vestidor unisex moderno extra grande con suelo beige, puertas de armario grises y armarios con paneles empotrados
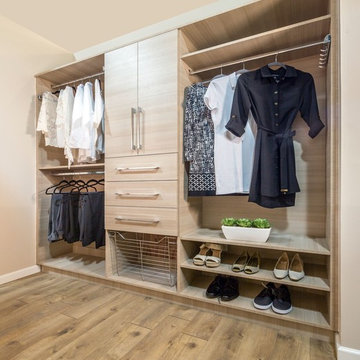
Foto de armario vestidor unisex contemporáneo de tamaño medio con armarios con paneles lisos, puertas de armario de madera clara, suelo de madera en tonos medios y suelo marrón
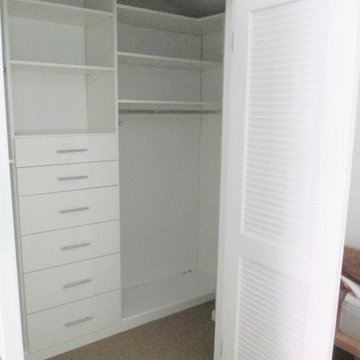
The challenge here was to get this small closet space to be functional for the new owner of the condo. Plenty of shelving, drawers and hanging space packed into a small area. And there's still ample room to access all areas of the closet.
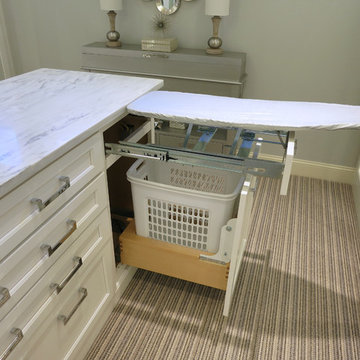
Ironing Board & Hamper Pull-out by Rev-A-Shelf
Kith Cabinetry
Shaker Maple Door
Bright White Finish
Countertop: Alabama White
Photo by Ben Smerglia
Diseño de armario vestidor de mujer extra grande con armarios con paneles lisos, puertas de armario blancas y moqueta
Diseño de armario vestidor de mujer extra grande con armarios con paneles lisos, puertas de armario blancas y moqueta
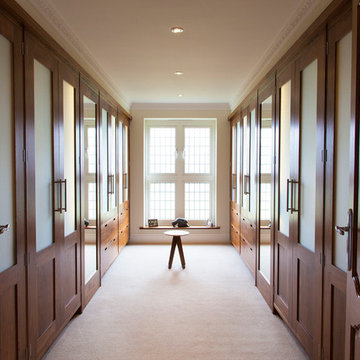
A combination of full length wardrobes, hanging and shelved storage, drawers and shoe storage made in solid walnut, with frosted glass and internal LED lighting.
Matt Lovejoy, Everything Orange

Ejemplo de armario vestidor unisex actual extra grande con suelo de madera en tonos medios, armarios con paneles lisos, puertas de armario de madera oscura y suelo marrón
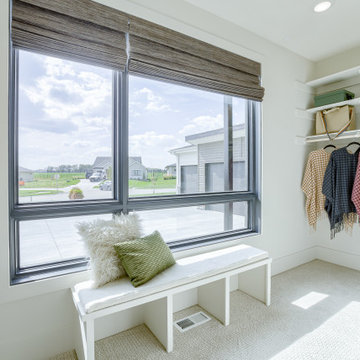
Imagen de armario vestidor unisex minimalista con armarios con paneles lisos, puertas de armario blancas y moqueta
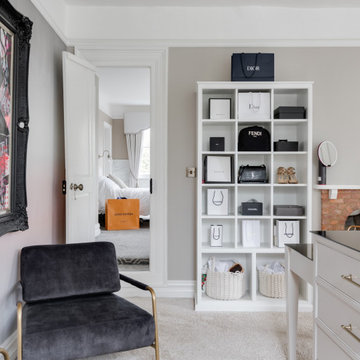
In this stylish dressing room which we completed as part of our new project in Hertfordshire, you will see an island with drawers connected to a dressing table, tall open-shelving for bag/accessory storage, glazed cabinets to store items like wine glasses and tall wardrobes with multiple rails for hanging and shelving storage.
We have designed and built our client’s dream dressing room and we think everyone who looks at it will want one!

Mudroom storage and floor to ceiling closet to match. Closet and storage for family of 4. High ceiling with oversized stacked crown molding gives a coffered feel.
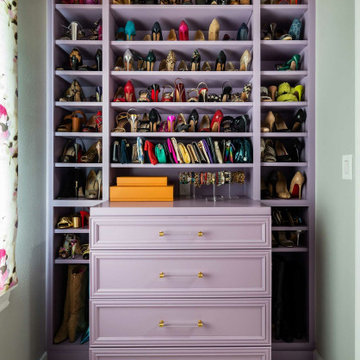
Custom shoe storage in the walk-in closet.
Foto de armario vestidor de mujer tradicional grande con armarios con paneles empotrados, suelo de baldosas de porcelana y suelo beige
Foto de armario vestidor de mujer tradicional grande con armarios con paneles empotrados, suelo de baldosas de porcelana y suelo beige

Diseño de armario vestidor de mujer y abovedado campestre con armarios estilo shaker, puertas de armario blancas y suelo azul

Our Princeton architects collaborated with the homeowners to customize two spaces within the primary suite of this home - the closet and the bathroom. The new, gorgeous, expansive, walk-in closet was previously a small closet and attic space. We added large windows and designed a window seat at each dormer. Custom-designed to meet the needs of the homeowners, this space has the perfect balance or hanging and drawer storage. The center islands offers multiple drawers and a separate vanity with mirror has space for make-up and jewelry. Shoe shelving is on the back wall with additional drawer space. The remainder of the wall space is full of short and long hanging areas and storage shelves, creating easy access for bulkier items such as sweaters.
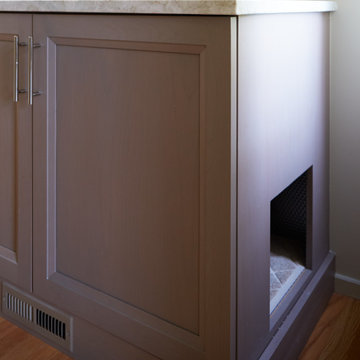
Foto de armario vestidor unisex contemporáneo grande con armarios con paneles empotrados, puertas de armario de madera oscura, suelo de madera clara y suelo marrón

This original 90’s home was in dire need of a major refresh. The kitchen was totally reimagined and designed to incorporate all of the clients needs from and oversized panel ready Sub Zero, spacious island with prep sink and wine storage, floor to ceiling pantry, endless drawer space, and a marble wall with floating brushed brass shelves with integrated lighting.
The powder room cleverly utilized leftover marble from the kitchen to create a custom floating vanity for the powder to great effect. The satin brass wall mounted faucet and patterned wallpaper worked out perfectly.
The ensuite was enlarged and totally reinvented. From floor to ceiling book matched Statuario slabs of Laminam, polished nickel hardware, oversized soaker tub, integrated LED mirror, floating shower bench, linear drain, and frameless glass partitions this ensuite spared no luxury.
The all new walk-in closet boasts over 100 lineal feet of floor to ceiling storage that is well illuminated and laid out to include a make-up table, luggage storage, 3-way angled mirror, twin islands with drawer storage, shoe and boot shelves for easy access, accessory storage compartments and built-in laundry hampers.
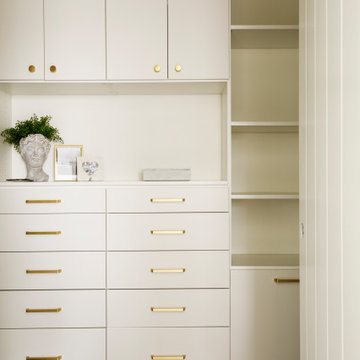
Built in closet system.
Modelo de armario vestidor unisex clásico renovado de tamaño medio con armarios con paneles lisos, puertas de armario blancas, moqueta y suelo gris
Modelo de armario vestidor unisex clásico renovado de tamaño medio con armarios con paneles lisos, puertas de armario blancas, moqueta y suelo gris

Vestidor con puertas correderas
Modelo de armario vestidor unisex contemporáneo de tamaño medio con armarios con paneles empotrados, puertas de armario de madera oscura, suelo de baldosas de cerámica y suelo gris
Modelo de armario vestidor unisex contemporáneo de tamaño medio con armarios con paneles empotrados, puertas de armario de madera oscura, suelo de baldosas de cerámica y suelo gris
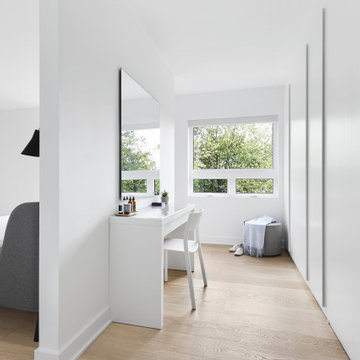
The decision to either renovate the upper and lower units of a duplex or convert them into a single-family home was a no-brainer. Situated on a quiet street in Montreal, the home was the childhood residence of the homeowner, where many memories were made and relationships formed within the neighbourhood. The prospect of living elsewhere wasn’t an option.
A complete overhaul included the re-configuration of three levels to accommodate the dynamic lifestyle of the empty nesters. The potential to create a luminous volume was evident from the onset. With the home backing onto a park, westerly views were exploited by oversized windows and doors. A massive window in the stairwell allows morning sunlight to filter in and create stunning reflections in the open concept living area below.
The staircase is an architectural statement combining two styles of steps, with the extended width of the lower staircase creating a destination to read, while making use of an otherwise awkward space.
White oak dominates the entire home to create a cohesive and natural context. Clean lines, minimal furnishings and white walls allow the small space to breathe.

Reforma integral Sube Interiorismo www.subeinteriorismo.com
Biderbost Photo
Modelo de armario vestidor unisex clásico renovado grande con armarios con paneles con relieve, puertas de armario blancas, suelo laminado y suelo marrón
Modelo de armario vestidor unisex clásico renovado grande con armarios con paneles con relieve, puertas de armario blancas, suelo laminado y suelo marrón
26.003 ideas para armarios vestidor con todos los estilos de armarios
8