1.230 ideas para armarios vestidor con todos los diseños de techos
Filtrar por
Presupuesto
Ordenar por:Popular hoy
141 - 160 de 1230 fotos
Artículo 1 de 3
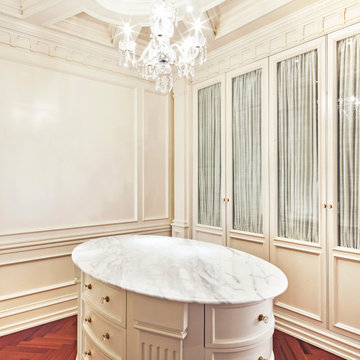
This white interior frames beautifully the expansive views of midtown Manhattan, and blends seamlessly the closet, master bedroom and sitting areas into one space highlighted by a coffered ceiling and the mahogany wood in the bed and night tables.
For more projects visit our website wlkitchenandhome.com
.
.
.
.
#mastersuite #luxurydesign #luxurycloset #whitecloset #closetideas #classicloset #classiccabinets #customfurniture #luxuryfurniture #mansioncloset #manhattaninteriordesign #manhattandesigner #bedroom #masterbedroom #luxurybedroom #luxuryhomes #bedroomdesign #whitebedroom #panelling #panelledwalls #milwork #classicbed #traditionalbed #sophisticateddesign #woodworker #luxurywoodworker #cofferedceiling #ceilingideas #livingroom #اتاق_مستر
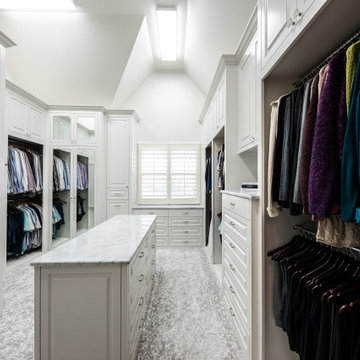
Large walk in master closet with dressers, island, mirrored doors and lot of hanging space!
Foto de armario vestidor unisex y abovedado clásico grande con armarios con rebordes decorativos, puertas de armario blancas, moqueta y suelo gris
Foto de armario vestidor unisex y abovedado clásico grande con armarios con rebordes decorativos, puertas de armario blancas, moqueta y suelo gris
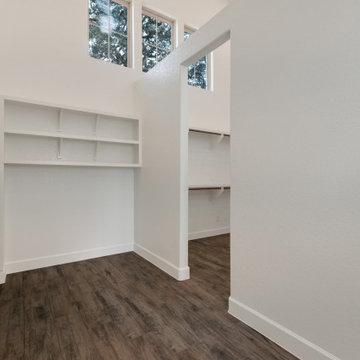
Imagen de armario vestidor unisex y abovedado de estilo de casa de campo grande con suelo marrón
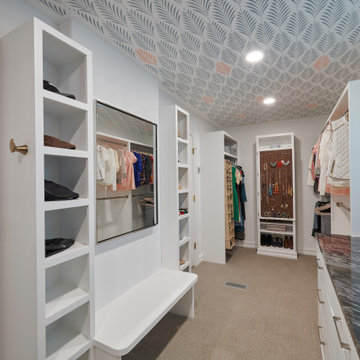
Ejemplo de armario vestidor clásico con armarios con paneles lisos, puertas de armario blancas, moqueta, suelo beige y papel pintado
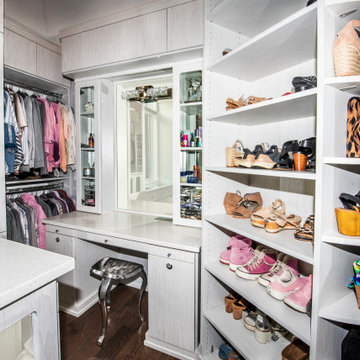
The built-in vanity table provides a place to fix your hair and put on makeup. A rotating shelving system next to the vanity table holds 200 pairs of shoes.
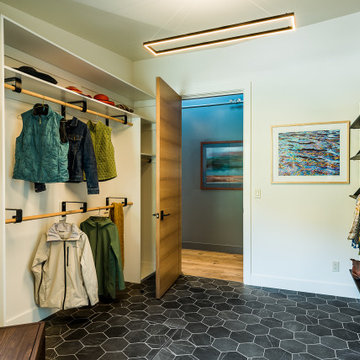
Custom Mudroom with coat hanging, shelving and metal baskets for gloves, etc...
Imagen de armario vestidor abovedado contemporáneo de tamaño medio con suelo de baldosas de porcelana y suelo gris
Imagen de armario vestidor abovedado contemporáneo de tamaño medio con suelo de baldosas de porcelana y suelo gris
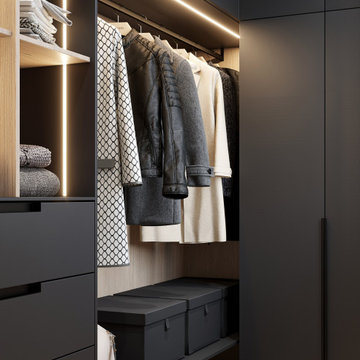
Modelo de armario vestidor unisex contemporáneo de tamaño medio con armarios con paneles lisos, puertas de armario negras, suelo de madera clara, suelo beige y papel pintado
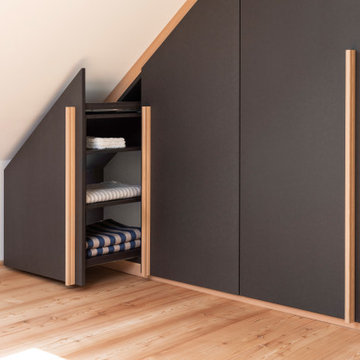
Im Zuge einer Generalrenovierung eines Dachgeschosses in einem Mehrfamilienwohnhaus aus der Jahrhundertwende, wurden die Innenräume neu strukturiert und gestaltet.
Im Ankleidezimmer wurde ein bewusster Kontrast zu den sehr hellen und freundlichen Räumen gewählt. Der Kleiderschrank ist komplett in schwarzem MDF hergestellt, die Oberfläche wurde mit einem naturmatten Lack spezialbehandelt, dadurch wirkt das MDF nahezu wie unbehandelt. Ein Akzent zur schwarzen Schrankfront setzen die gewählten Details der Passblenden und Griffleisten, die gleich zum Boden in einheimischer Lärche ausgebildet wurden.
Hier ein besonders nützliches Detail um die Zugänglichkeit im Kniestock optimal zu gewährleisten. Ein vollausziehbares Schrankelement, welches die seitliche Bedienung ermöglicht und dadurch ein "mühsames unter die Schräge, in die Ecke kriechen" hinfällig macht! :-)

This primary closet was designed for a couple to share. The hanging space and cubbies are allocated based on need. The center island includes a fold-out ironing board from Hafele concealed behind a drop down drawer front. An outlet on the end of the island provides a convenient place to plug in the iron as well as charge a cellphone.
Additional storage in the island is for knee high boots and purses.
Photo by A Kitchen That Works LLC

Mudroom storage and floor to ceiling closet to match. Closet and storage for family of 4. High ceiling with oversized stacked crown molding gives a coffered feel.
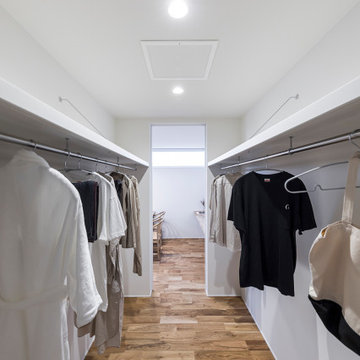
ウォークスルータイプのファミリークローゼット。寝室から洗面所の動線を活用しているので、身支度もしやすく廊下を有効活用できるので便利です。掛ける収納にすることで畳む手間がなく時短を叶えてくれます。
Imagen de armario vestidor unisex moderno con armarios abiertos, puertas de armario blancas, suelo de madera en tonos medios, suelo marrón y papel pintado
Imagen de armario vestidor unisex moderno con armarios abiertos, puertas de armario blancas, suelo de madera en tonos medios, suelo marrón y papel pintado
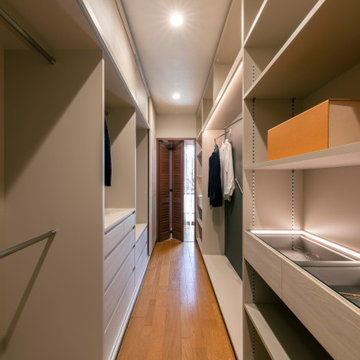
Ejemplo de armario vestidor unisex actual grande con puertas de armario de madera clara, suelo de madera en tonos medios, suelo naranja y papel pintado
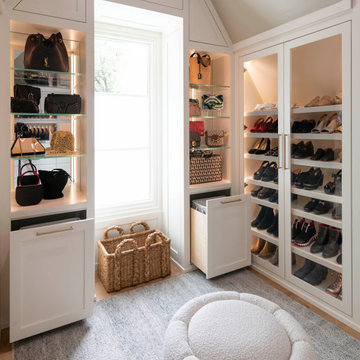
Built right below the pitched roof line, we turned this challenging closet into a beautiful walk-in sanctuary. It features tall custom cabinetry with a shaker profile, built in shoe units behind glass inset doors and two handbag display cases. A long island with 15 drawers and another built-in dresser provide plenty of storage. A steamer unit is built behind a mirrored door.
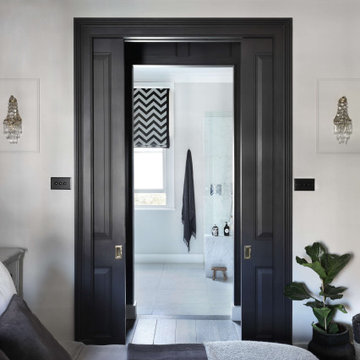
A bedroom we transformed in a family home. We opened up two rooms to create a walk-in wardrobe through to a new en suite bathroom and added tall double doors.
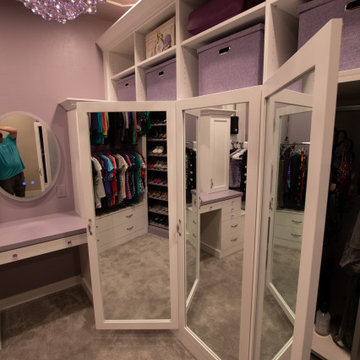
Much needed storage options for this medium sized walk-in master closet.
Custom tri-fold mirrors with plenty of storage behind them!
Diseño de armario vestidor de mujer moderno grande con armarios con paneles lisos, puertas de armario blancas, moqueta, suelo violeta y casetón
Diseño de armario vestidor de mujer moderno grande con armarios con paneles lisos, puertas de armario blancas, moqueta, suelo violeta y casetón
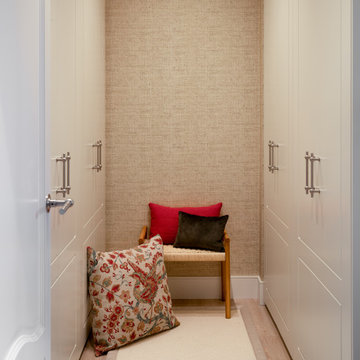
Reforma integral Sube Interiorismo www.subeinteriorismo.com
Biderbost Photo
Modelo de armario vestidor unisex tradicional renovado pequeño con armarios con paneles con relieve, puertas de armario blancas, suelo laminado, suelo beige y bandeja
Modelo de armario vestidor unisex tradicional renovado pequeño con armarios con paneles con relieve, puertas de armario blancas, suelo laminado, suelo beige y bandeja
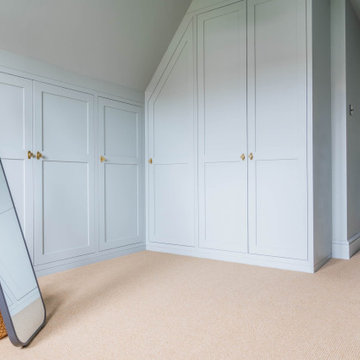
A painted shaker style walk in wardrobe, designed to fit in an awkward loft space with a sloping ceiling. Hanging sections and shelving with a large corner space.
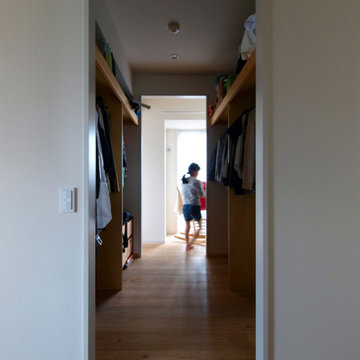
家族4人がお住まいのマンションをリノベーション。
洗面脱衣(洗濯機のある場所)から洗濯を干すバルコニー
の通り道に作ったウォークインというよりウォークスルークローゼット。洗濯物を取り込んでそのままクローゼットにしまえるので大変喜ばれました。
Diseño de armario vestidor unisex retro grande con armarios abiertos, suelo de madera en tonos medios, suelo marrón y papel pintado
Diseño de armario vestidor unisex retro grande con armarios abiertos, suelo de madera en tonos medios, suelo marrón y papel pintado
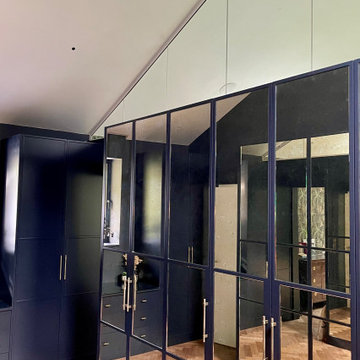
The large triangular glass partition above the wardrobes is where the bedroom is joined to this dressing room, providing additional light into the dressing room whilst increasing the impact of statement lighting and the high vaulted ceiling.
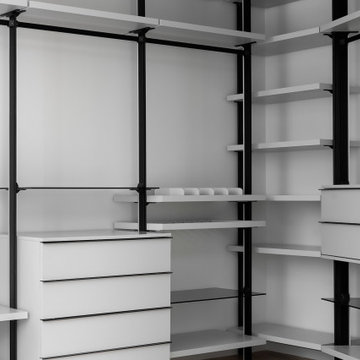
Open cabinetry, with white drawers and wood flooring a perfect Walk-in closet combo to the luxurious master bathroom.
Imagen de armario vestidor unisex minimalista grande con armarios abiertos, puertas de armario blancas, suelo de madera en tonos medios, suelo marrón y bandeja
Imagen de armario vestidor unisex minimalista grande con armarios abiertos, puertas de armario blancas, suelo de madera en tonos medios, suelo marrón y bandeja
1.230 ideas para armarios vestidor con todos los diseños de techos
8