174 ideas para armarios vestidor con bandeja
Filtrar por
Presupuesto
Ordenar por:Popular hoy
81 - 100 de 174 fotos
Artículo 1 de 3
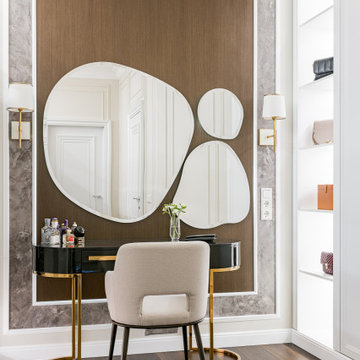
Студия дизайна интерьера D&D design реализовали проект 4х комнатной квартиры площадью 225 м2 в ЖК Кандинский для молодой пары.
Разрабатывая проект квартиры для молодой семьи нашей целью являлось создание классического интерьера с грамотным функциональным зонированием. В отделке использовались натуральные природные материалы: дерево, камень, натуральный шпон.
Главной отличительной чертой данного интерьера является гармоничное сочетание классического стиля и современной европейской мебели премиальных фабрик создающих некую игру в стиль.
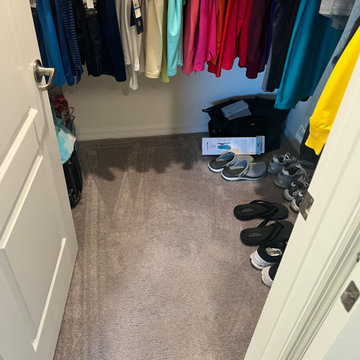
Welcome to Lakewood Ranch! Our clients desired to remove all of the builder's grade carpet in their bedrooms. Seeking to protect their investment while achieving quality floors, they chose the stylish DuChateau in the color Gillion.
Our clients are snowbirds and wished to have this project completed before the holidays. The LGK team successfully finished the project in November, and our clients are happy with their new floors!
Ready to transform your space? Call us at 941-587-3804 or book an appointment online at LGKramerFlooring.com.
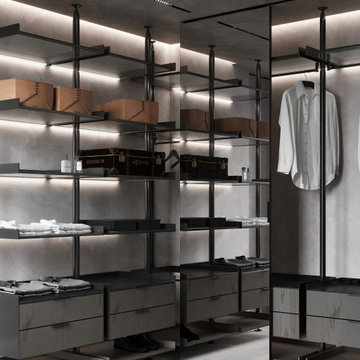
Ejemplo de armario vestidor unisex clásico renovado grande con armarios abiertos, puertas de armario de madera en tonos medios, suelo de madera clara, suelo beige y bandeja
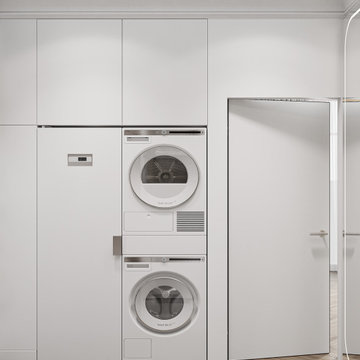
Modelo de armario vestidor unisex contemporáneo pequeño con armarios abiertos, puertas de armario blancas, suelo de madera en tonos medios, suelo marrón y bandeja
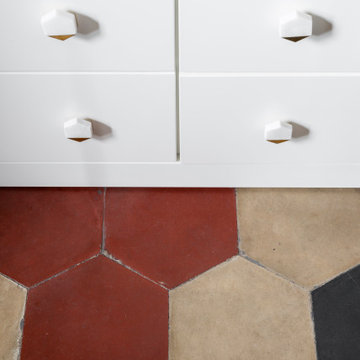
Cabina armadio su misura con porzione inferiore in legno laccato bianco e porzione superiore smaltata in opera con cassettiera esterna con pomelli in marmo bianco e dettaglio dorato.
Fotografia di Giacomo Introzzi
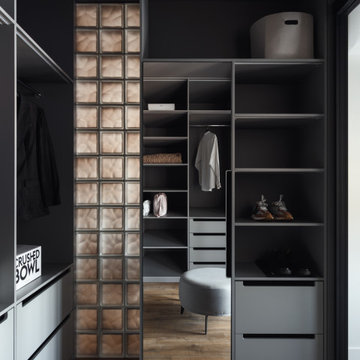
Помещение для хранения основного количества вещей — не просто вместительный шкаф, а самостоятельное пространство, отделенное от кабинета раздвижными стеклянными перегородками.
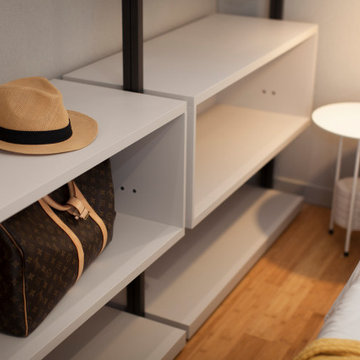
Démolition et reconstruction d'un immeuble dans le centre historique de Castellammare del Golfo composé de petits appartements confortables où vous pourrez passer vos vacances. L'idée était de conserver l'aspect architectural avec un goût historique actuel mais en le reproposant dans une tonalité moderne.Des matériaux précieux ont été utilisés, tels que du parquet en bambou pour le sol, du marbre pour les salles de bains et le hall d'entrée, un escalier métallique avec des marches en bois et des couloirs en marbre, des luminaires encastrés ou suspendus, des boiserie sur les murs des chambres et dans les couloirs, des dressings ouverte, portes intérieures en laque mate avec une couleur raffinée, fenêtres en bois, meubles sur mesure, mini-piscines et mobilier d'extérieur. Chaque étage se distingue par la couleur, l'ameublement et les accessoires d'ameublement. Tout est contrôlé par l'utilisation de la domotique. Un projet de design d'intérieur avec un design unique qui a permis d'obtenir des appartements de luxe.
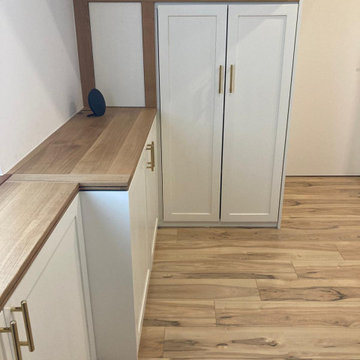
Diseño de armario vestidor unisex tradicional de tamaño medio con armarios tipo vitrina, puertas de armario blancas, suelo laminado, suelo marrón y bandeja
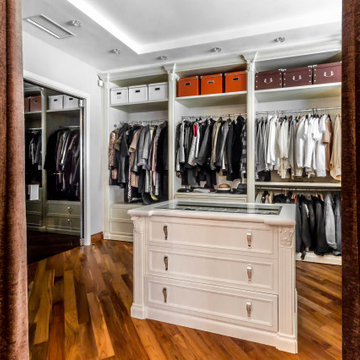
Imagen de armario vestidor de mujer bohemio de tamaño medio con armarios abiertos, puertas de armario blancas, suelo de madera en tonos medios, suelo marrón y bandeja
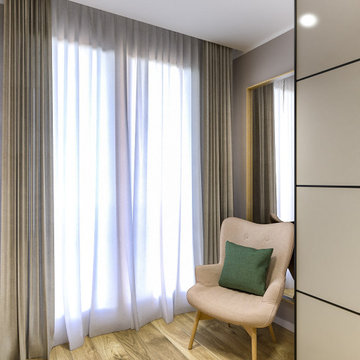
Liadesign
Foto de armario vestidor unisex nórdico de tamaño medio con armarios con paneles lisos, puertas de armario beige, suelo de madera clara y bandeja
Foto de armario vestidor unisex nórdico de tamaño medio con armarios con paneles lisos, puertas de armario beige, suelo de madera clara y bandeja
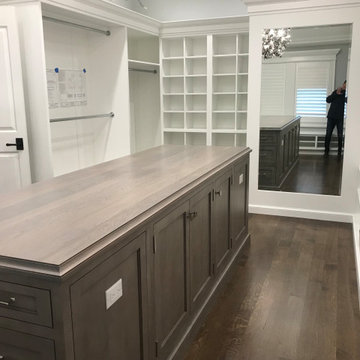
Custom luxury walk-in closet designed with Rutt Handcrafted Cabinetry. Stunning white cabinetry with dark wood island and dark wood floors. We installed a high styled tray ceiling with an eclectic light fixture. We added windows to the space with matching white wood slat blinds. The full length mirror finished this beautiful master closet.
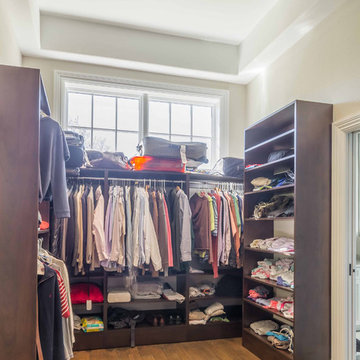
This 6,000sf luxurious custom new construction 5-bedroom, 4-bath home combines elements of open-concept design with traditional, formal spaces, as well. Tall windows, large openings to the back yard, and clear views from room to room are abundant throughout. The 2-story entry boasts a gently curving stair, and a full view through openings to the glass-clad family room. The back stair is continuous from the basement to the finished 3rd floor / attic recreation room.
The interior is finished with the finest materials and detailing, with crown molding, coffered, tray and barrel vault ceilings, chair rail, arched openings, rounded corners, built-in niches and coves, wide halls, and 12' first floor ceilings with 10' second floor ceilings.
It sits at the end of a cul-de-sac in a wooded neighborhood, surrounded by old growth trees. The homeowners, who hail from Texas, believe that bigger is better, and this house was built to match their dreams. The brick - with stone and cast concrete accent elements - runs the full 3-stories of the home, on all sides. A paver driveway and covered patio are included, along with paver retaining wall carved into the hill, creating a secluded back yard play space for their young children.
Project photography by Kmieick Imagery.
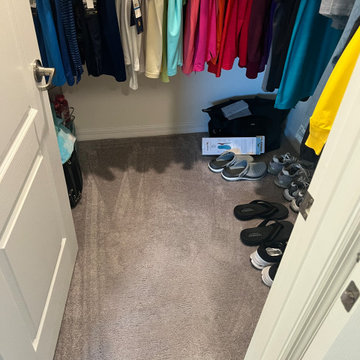
Welcome to Lakewood Ranch! Our clients desired to remove all of the builder's grade carpet in their bedrooms. Seeking to protect their investment while achieving quality floors, they chose the stylish DuChateau in the color Gillion.
Our clients are snowbirds and wished to have this project completed before the holidays. The LGK team successfully finished the project in November, and our clients are happy with their new floors!
Ready to transform your space? Call us at 941-587-3804 or book an appointment online at LGKramerFlooring.com.
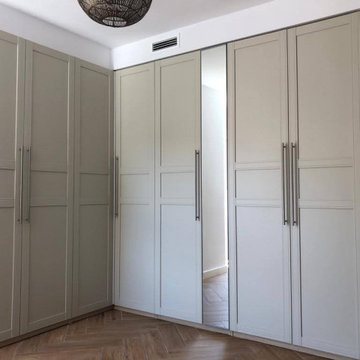
Armario del dormitorio principal empotrado en cajón de pladur.
Imagen de armario vestidor unisex actual de tamaño medio con armarios con paneles con relieve, puertas de armario beige, suelo de baldosas de porcelana, suelo marrón y bandeja
Imagen de armario vestidor unisex actual de tamaño medio con armarios con paneles con relieve, puertas de armario beige, suelo de baldosas de porcelana, suelo marrón y bandeja
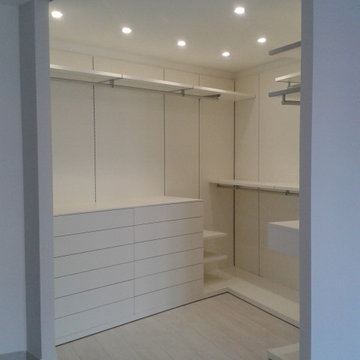
Imagen de armario vestidor minimalista pequeño con puertas de armario blancas, suelo de baldosas de porcelana, suelo gris y bandeja
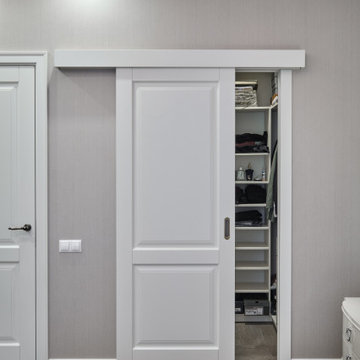
Imagen de armario vestidor unisex clásico renovado pequeño con suelo de madera clara, suelo marrón y bandeja
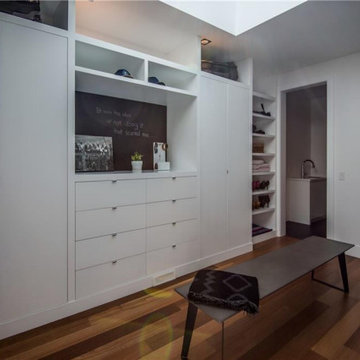
Diseño de armario vestidor unisex contemporáneo grande con armarios con paneles lisos, puertas de armario blancas, suelo de madera en tonos medios, suelo marrón y bandeja
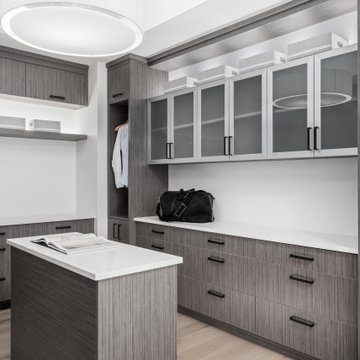
New build dreams always require a clear design vision and this 3,650 sf home exemplifies that. Our clients desired a stylish, modern aesthetic with timeless elements to create balance throughout their home. With our clients intention in mind, we achieved an open concept floor plan complimented by an eye-catching open riser staircase. Custom designed features are showcased throughout, combined with glass and stone elements, subtle wood tones, and hand selected finishes.
The entire home was designed with purpose and styled with carefully curated furnishings and decor that ties these complimenting elements together to achieve the end goal. At Avid Interior Design, our goal is to always take a highly conscious, detailed approach with our clients. With that focus for our Altadore project, we were able to create the desirable balance between timeless and modern, to make one more dream come true.
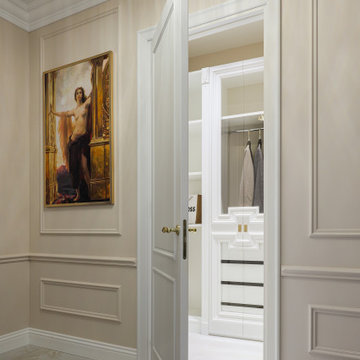
Ejemplo de armario vestidor de mujer tradicional renovado pequeño con armarios con paneles con relieve, puertas de armario blancas, suelo de baldosas de porcelana, suelo blanco y bandeja
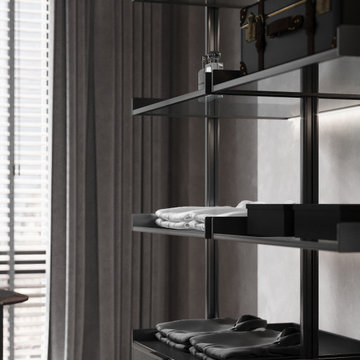
Ejemplo de armario vestidor unisex clásico renovado grande con armarios abiertos, puertas de armario de madera en tonos medios, suelo de madera clara, suelo beige y bandeja
174 ideas para armarios vestidor con bandeja
5